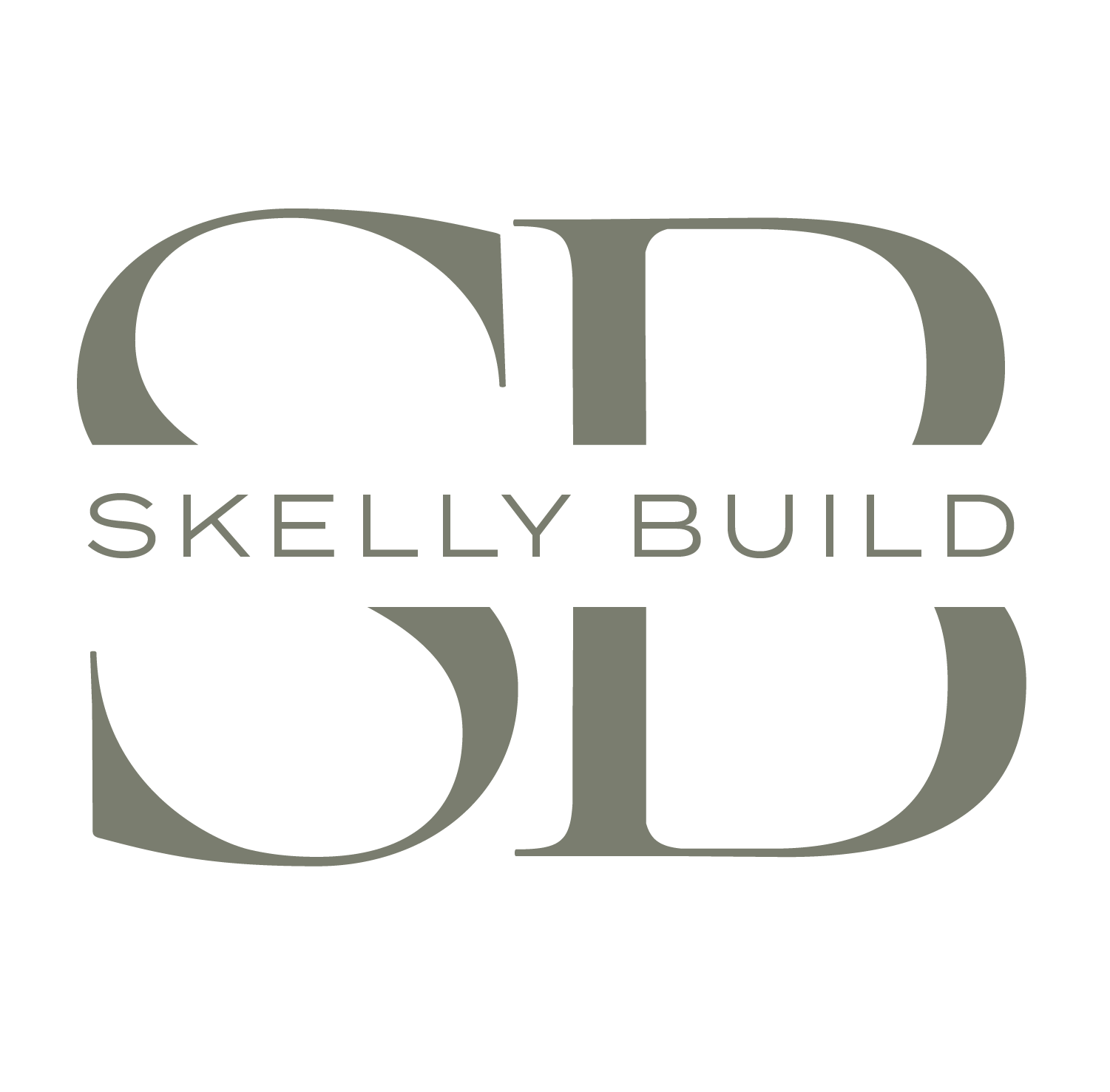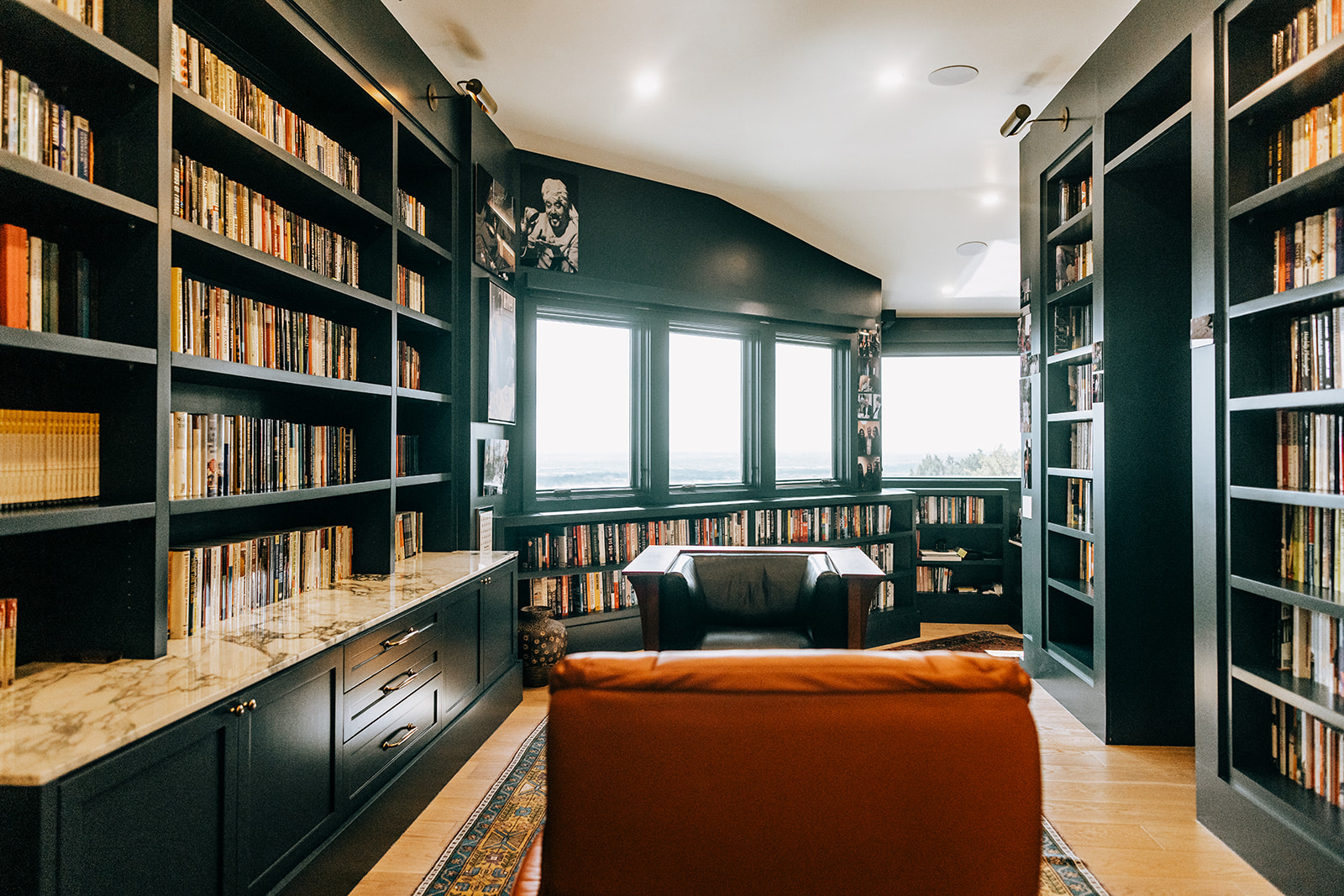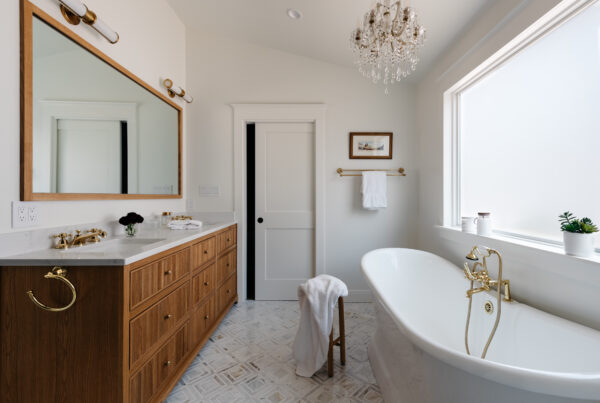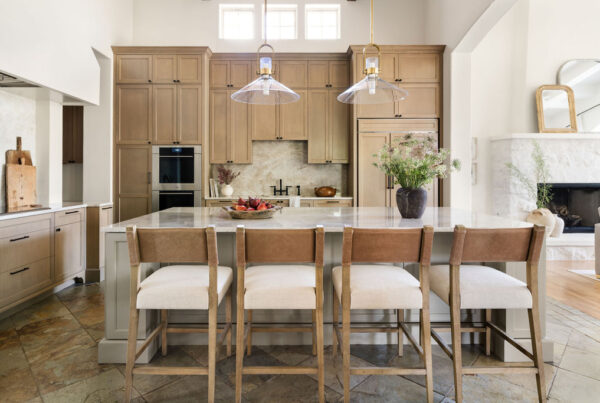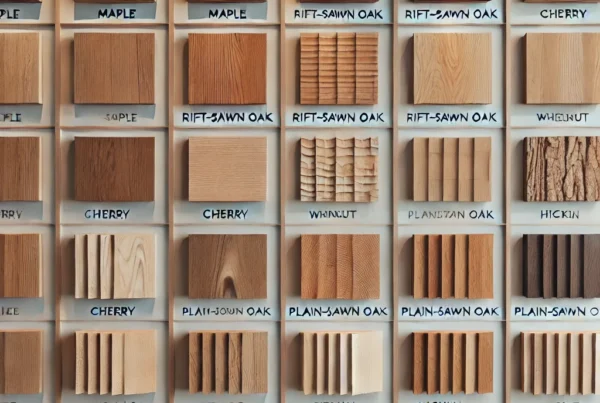Our goal at Skelly Build is to give each one of our homeowners the functionality, sustainability, and style they are looking for in their homes. Our Westlake Splendor clients had a specific vision in mind, one that included his and her showcase bathrooms, his and her designer closets (with a folding station!) and an expansive study/library area that uses every possible inch of space for an impressive book collection! It was our pleasure to execute Suzanna Santostefano’s design plan to truly make this home a West Lake Splendor for all to behold!
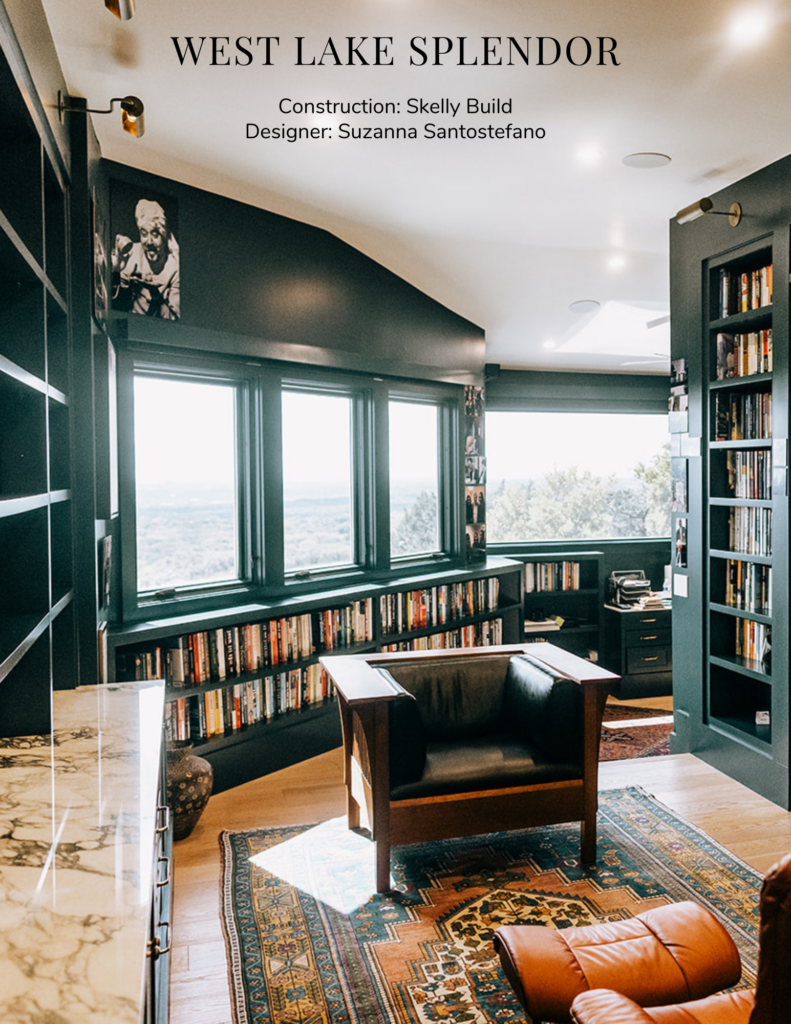
Coming up the stairs of this two story West Lake home, we constructed a beautiful study space that immediately speaks to all who love reading a good book. Custom walnut cabinets & bookshelves painted in Farrow & Ball’s Hague Blue line the study and hallways that lead to and from this room. The shelves contrast beautifully with the Calacatta Primaverra Marble cabinetry countertops that we installed in this space. We demoed out all the old floors and installed brand new hardwood flooring throughout the main areas. Warm brass overhead bookshelf lights complete the look. Doesn’t this make you want to instantly plop down in a chair and read a good novel?
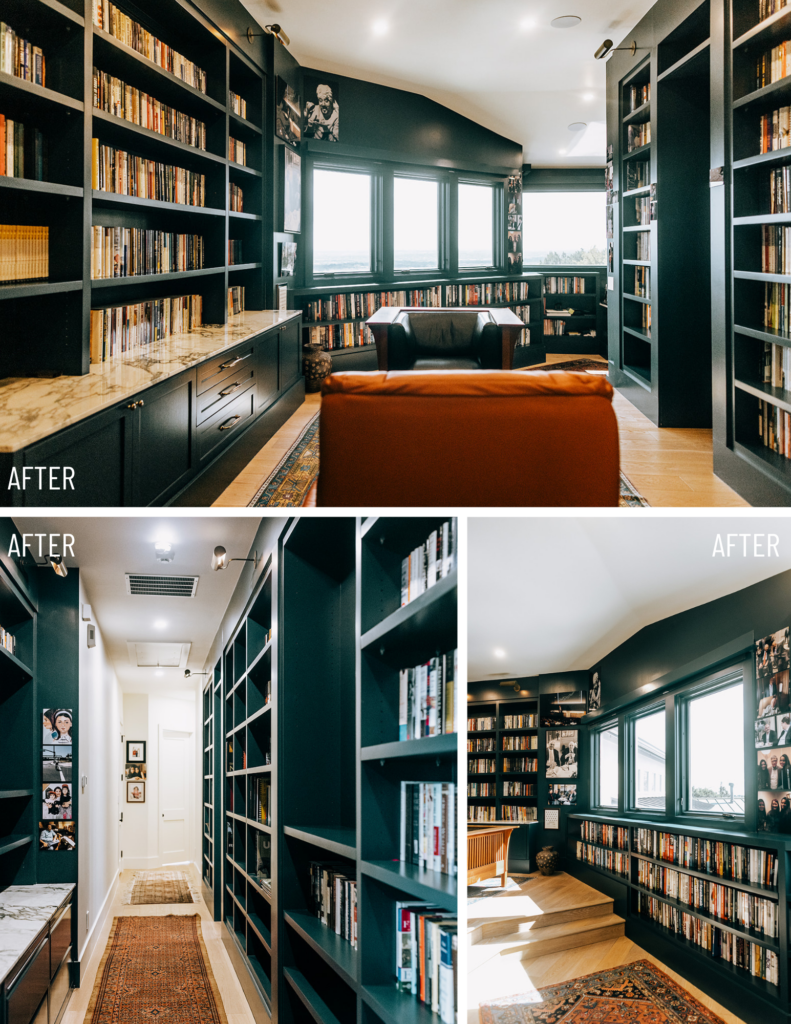
The downstairs family rooms provide even more places to cozy up and read next to the custom fireplace we built for our homeowners. The first side of this two sided fireplace has a thick beveled edge that provides both a fireplace surround and a mantle for our homeowners to store and display items. The corresponding opposite side of the fireplace is smaller and flatter, sitting under a white oak mantle. Next to the fireplace is a cozy spot to curl up with a good book or to gaze out the window at the stunning views of Austin.
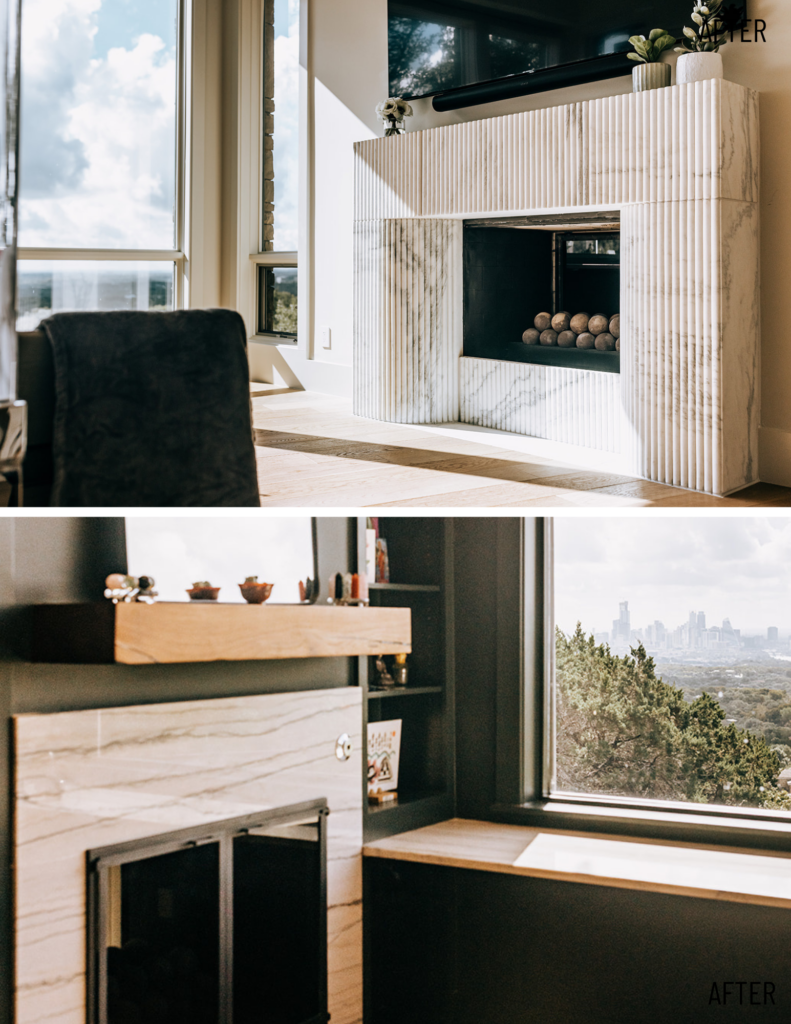
Our homeowners wanted separate spaces in the house to get ready in the morning, so another unique feature of our West Lake Splendor project is constructing two separate primary bathrooms plus closet spaces – one for him and one for her!
HIS BATH
The male bathroom area catches the eye with a masculine and beautiful mosaic glass tile lining the entire bathroom in an ombre pattern that progresses from dark to light as you descend down the wall. The thousands of mosaic glass pieces making up this tile catch both the light and our attention as we enter this amazing new bathroom space. This bathroom also has several other masculine touches in mind, including a urinal, custom multiple shower heads, lighted storage niches and a large bench seat. A Hanoi Pure White Marble countertop, custom cabinets, a brass mirror and mini crescent lights complete this masculine and magical primary bathroom space.
Just off of the study area can be found a dream custom closet with a marble countertop island to house all of our male homeowner’s clothes, shoes and more! This closet is flooded with so much natural light and dreamy organization that we might be tempted just to spend all of our time in here!
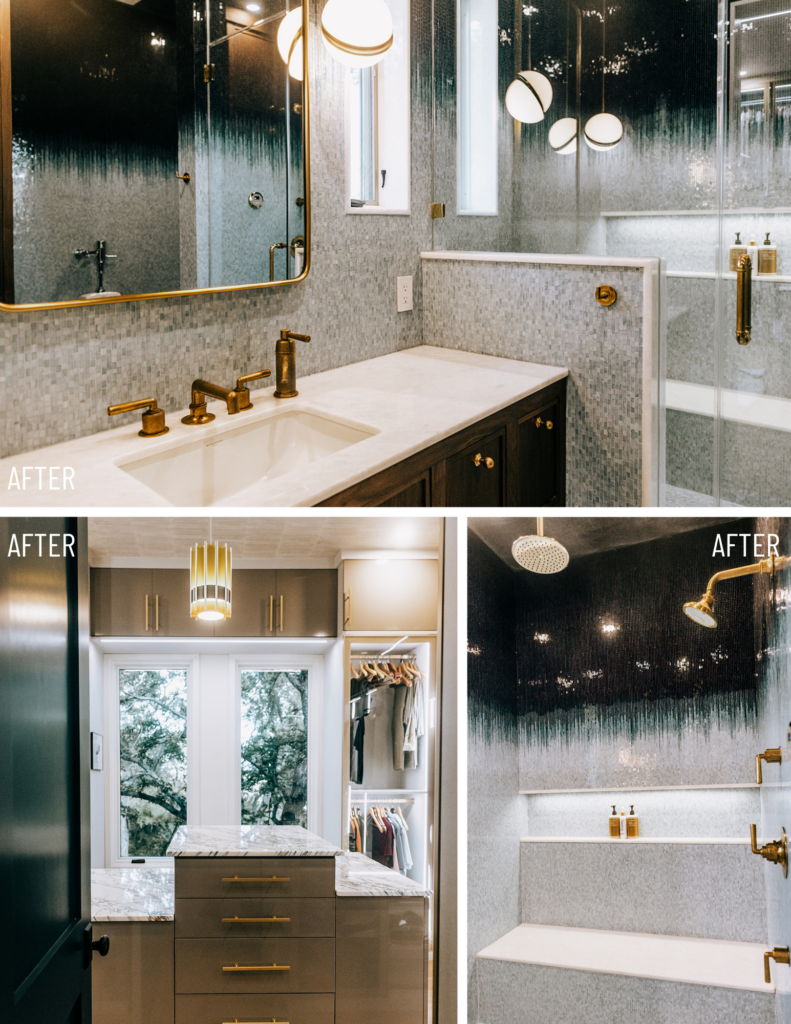
HER BATH
Not to be left behind, the female primary bathroom area downstairs boasts several highlights, including a sauna that we built adjacent to the shower area and gorgeous Calacatta Matarrazo Honed Marble countertops that sit atop custom White Oak cabinetry! We installed a very crisp clean White Thassos Field tile on the shower and interior walls and a Calacatta gold marble 6” hex tile to add some interest to the shower and bathroom floors. Custom niches, double shower heads, a brass towel warming rack and other brass fixtures add warmth and functionality to the space. Finally, a custom octagonal brass mirror and side sconces provide an inspiring spot to get ready in the morning!
Just around the corner from the freestanding tub is the female dream closet. Lighted custom cabinets, shelves, a marble topped island, shoe racks and more house this jaw dropping space to get ready in the morning!
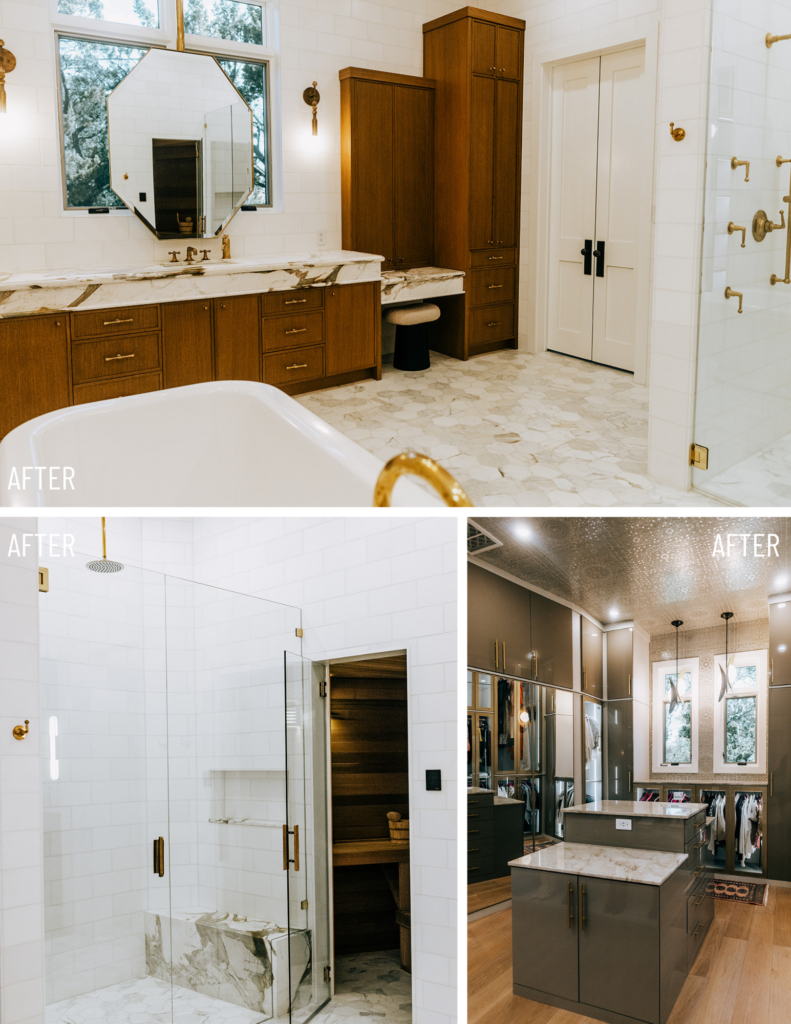
There is so much more we could say about this West Lake Splendor project (we haven’t even mentioned two other bathrooms we renovated!), but the bottom line is this: if you dream it, Skelly can construct it!
To see more pictures of this project and download some reno inspiration, click here.
Ready to get started on your dreams?

