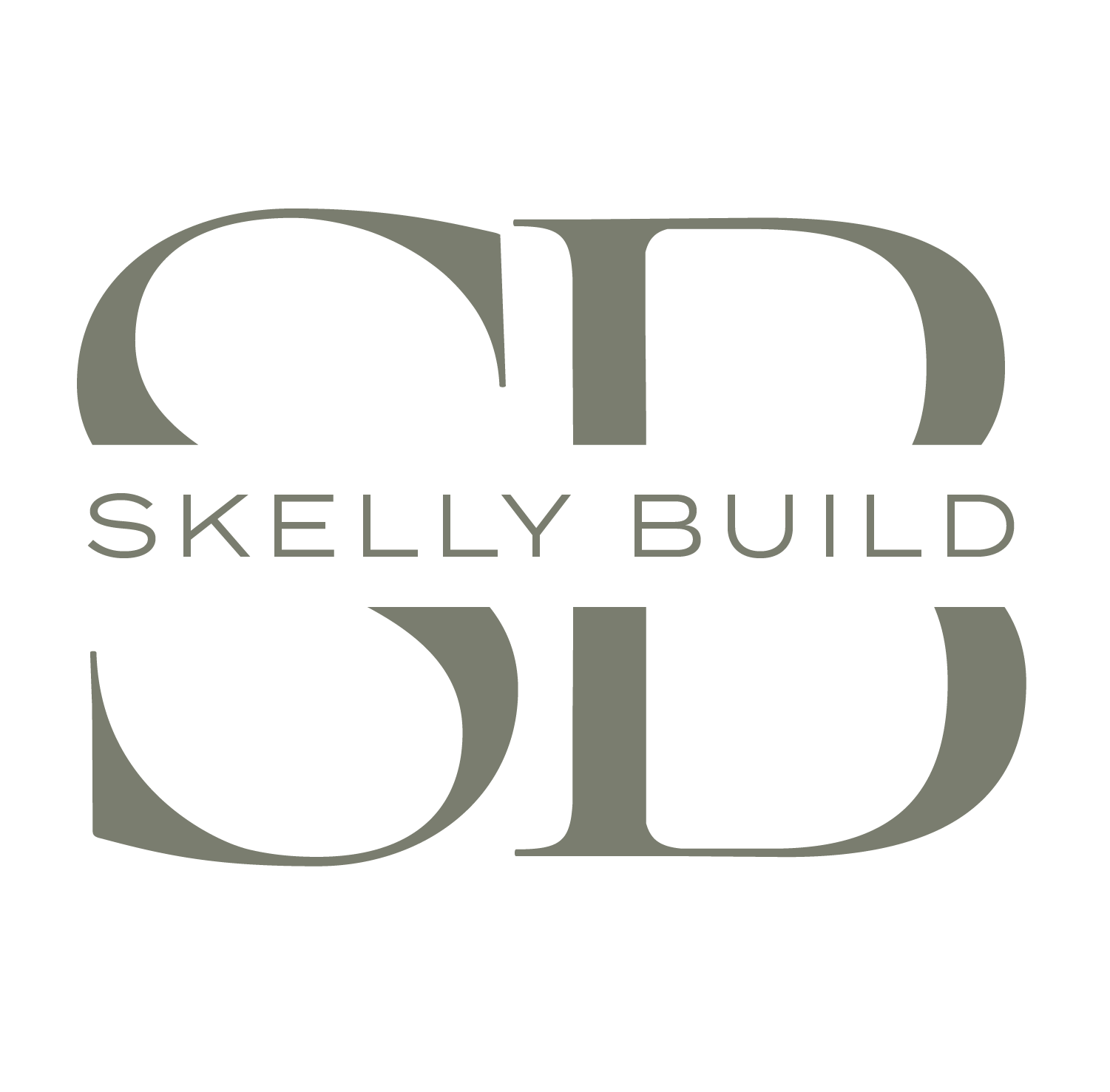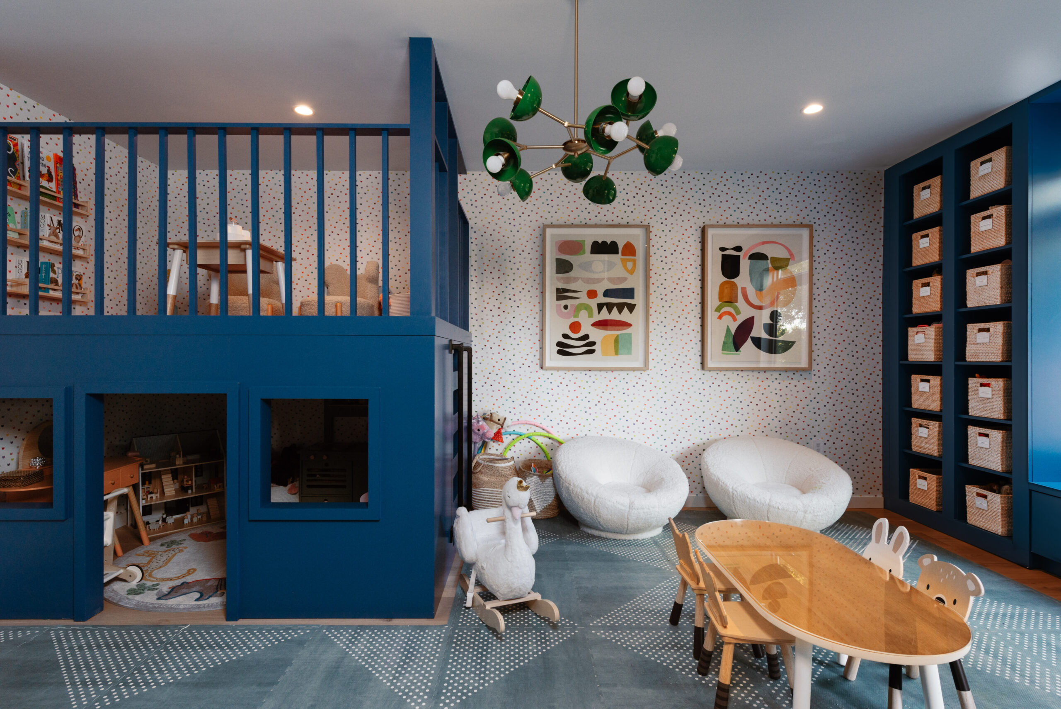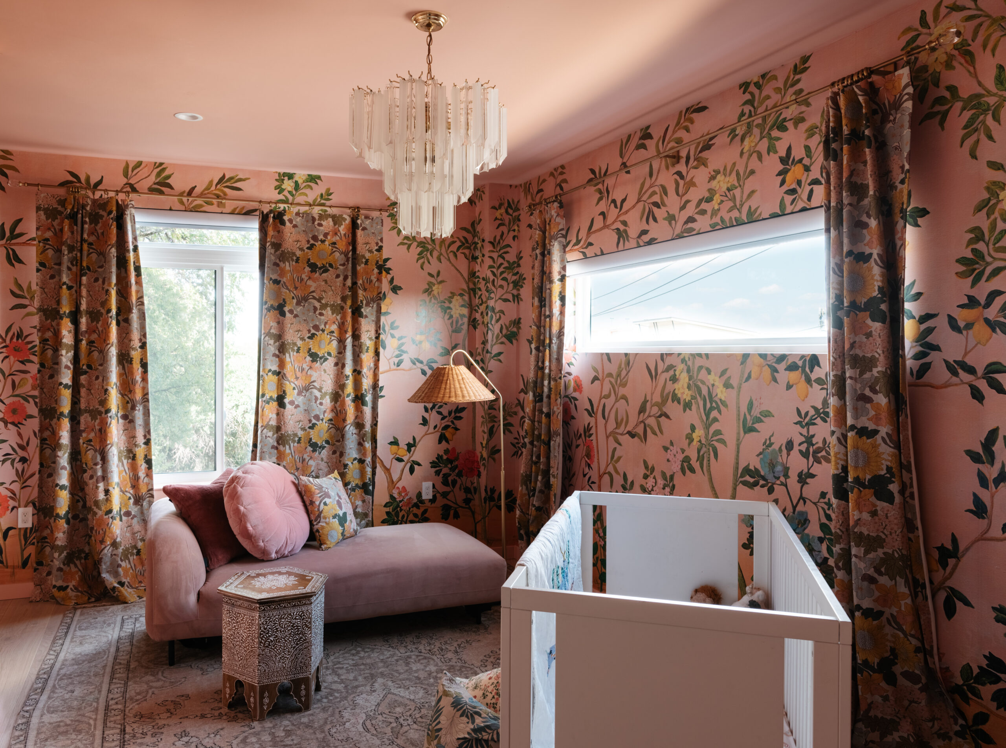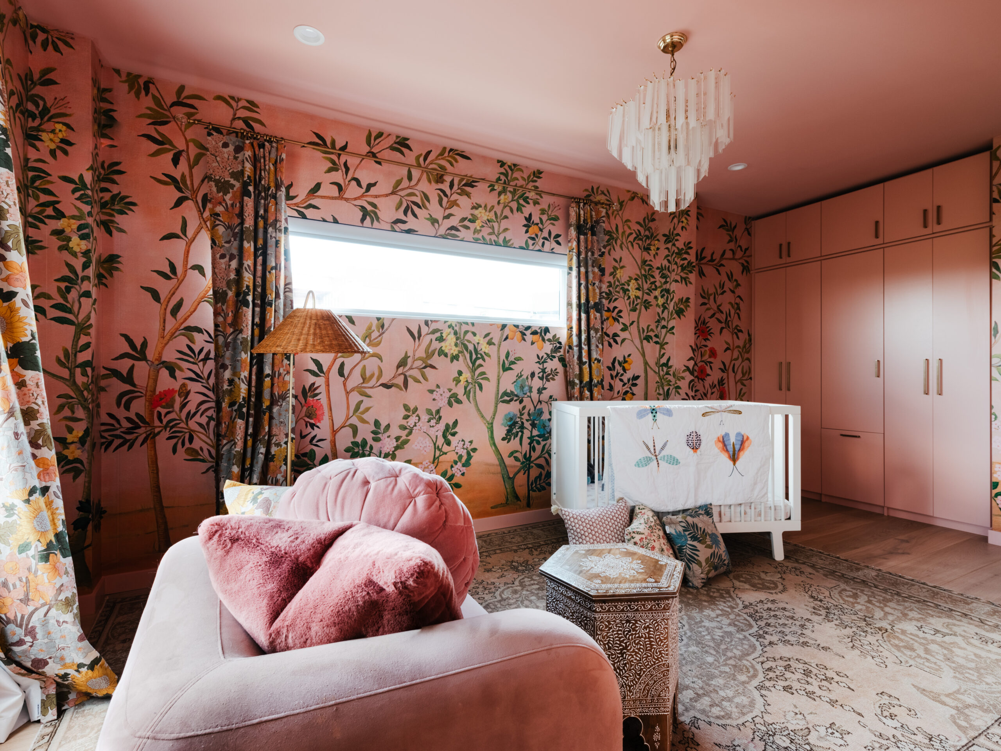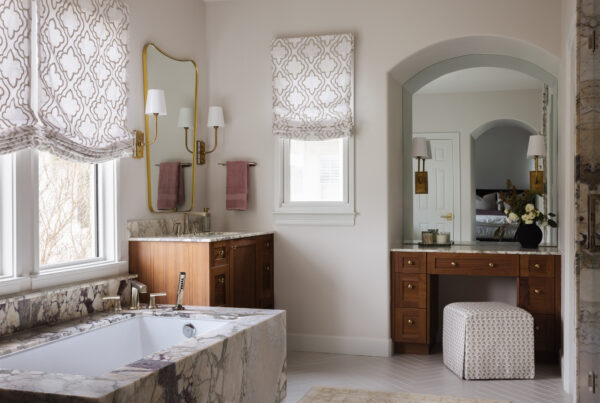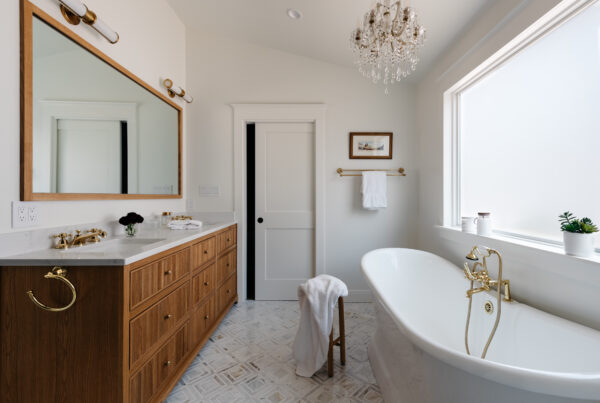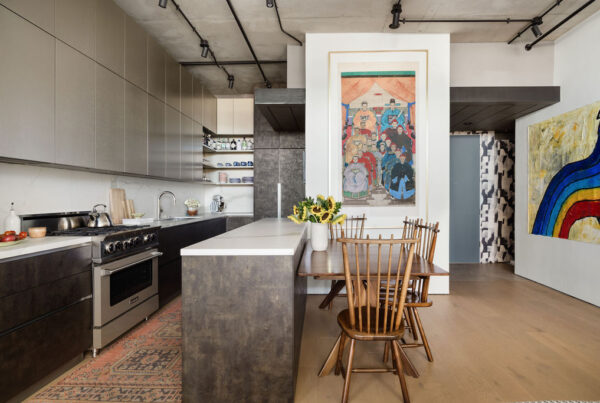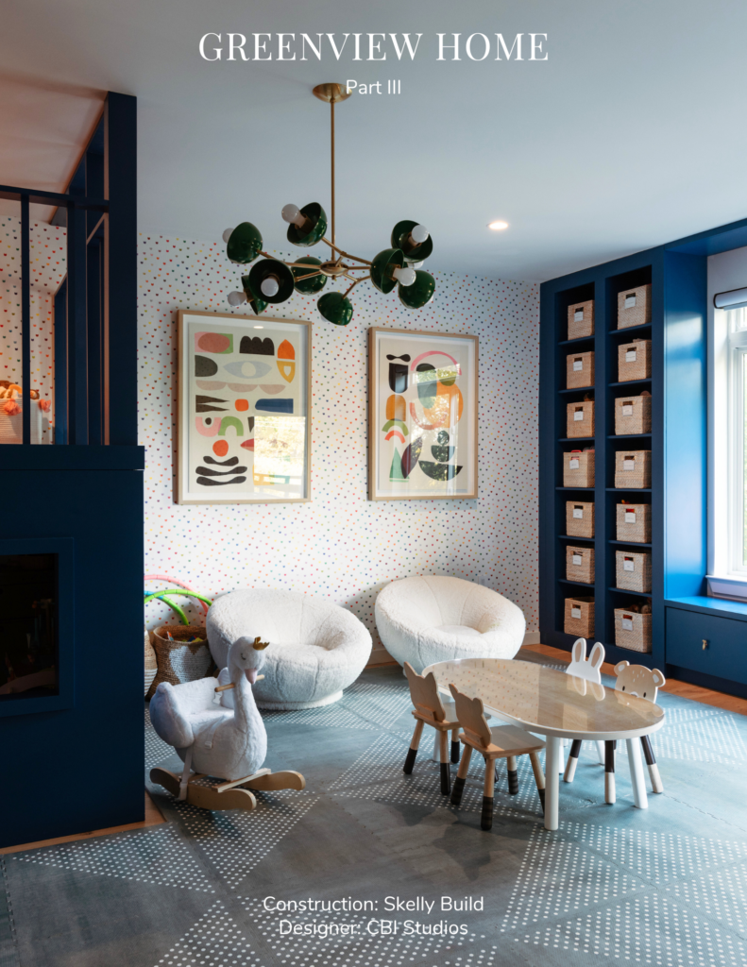
You may remember Part I & II of our Greenview Home project, where our homeowners completely redesigned an entire 4th floor condominium unit to meet the needs of their growing family. Now it’s time to revisit this project and view yet another expansion of this family’s home.
Question: how do you expand a condo unit? Well, as luck would have it, the unit directly underneath came up for sale. Thus began the challenge of completely reimagining a downstairs unit and then the challenge of figuring out how to connect the two! Discover Part III of our Greenview condominium project, a perfect blend of design and construction expertise. We’ve created an expansive condo living environment that exceeds all expectations!
Our homeowners are a busy family of 8 (five humans, three cats) who needed a functional yet beautiful space they could call home. They enjoyed the condo life and wanted to remain in the building, but also wanted top of the line materials and one-of-a-kind custom designs throughout the space. As with any young family, ample storage and plenty of playroom space was also a must. Our homeowners also lacked a dedicated and inspiring office space in which to work from home.
OFFICE SPACE
The first problem to solve was how to connect these two condo units. Due to the amazing views of downtown Austin from this room, it was decided that the previous upstairs playroom would be converted into an office space, with a space cut out for stairs leading downstairs to the lower condo unit. Custom built-ins, desks, new paint and wallpaper transformed this previous playroom into a dramatic, beautiful study in which to work.
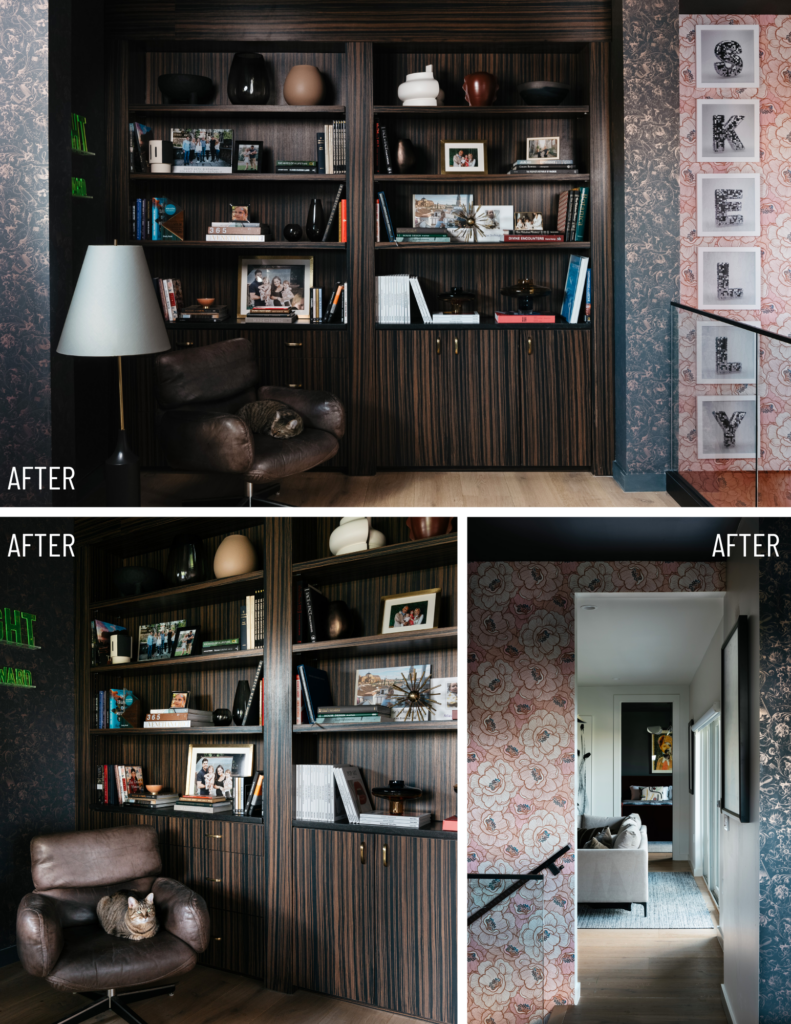
KITCHENETTE & FAMILY ROOM
Making our way down the lighted stairs, we now enter the lower level condo area. Since two condo units were combined in this renovation, a second large kitchen area was not needed. Therefore, we transformed the space into a smaller kitchenette that backs up to the wall of a much needed guest room suite. The custom kitchenette is the perfect area to pop popcorn or get a beverage while watching a movie in the relaxing family room area.
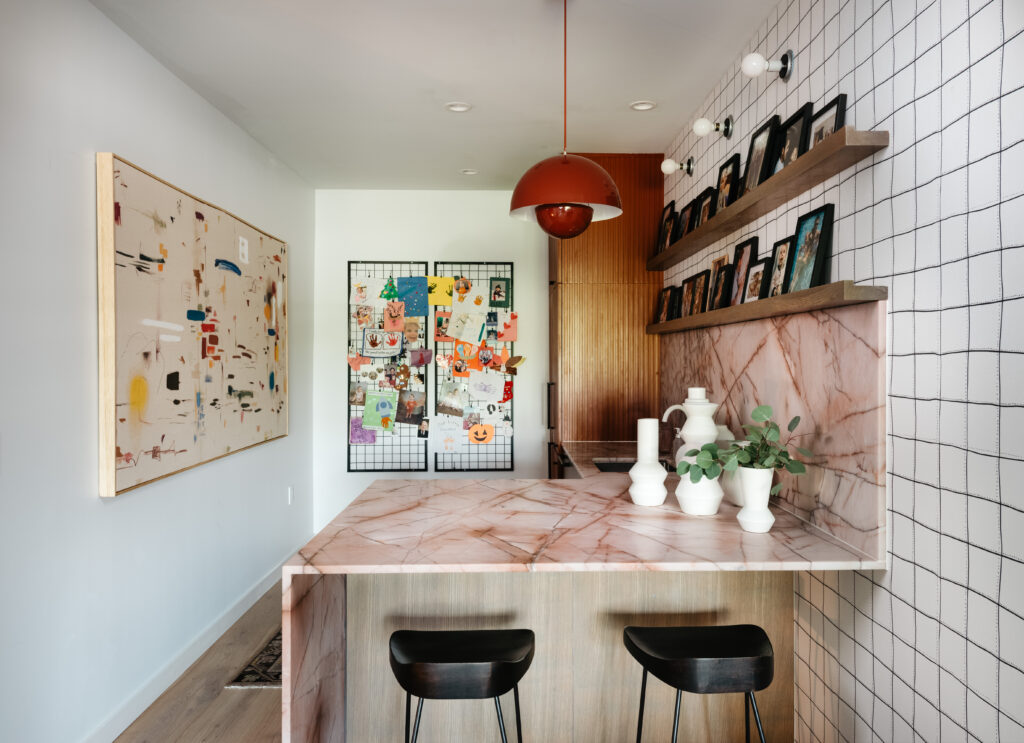
PLAYROOM
One of the main feature areas of the downstairs space is the amazing play gym for the kids. Custom wallpaper, built-ins, a reading nook and play areas make this room the stuff of childhood dreams. With Rainbow Cat Confetti wallpaper and a playspace painted in a cheery Benjamin Moore Dark Royal Blue, this room is fun and inviting for kids of all ages. Pocket doors on each side of the playroom can be closed off from the main areas or left open for more of an open floor plan.
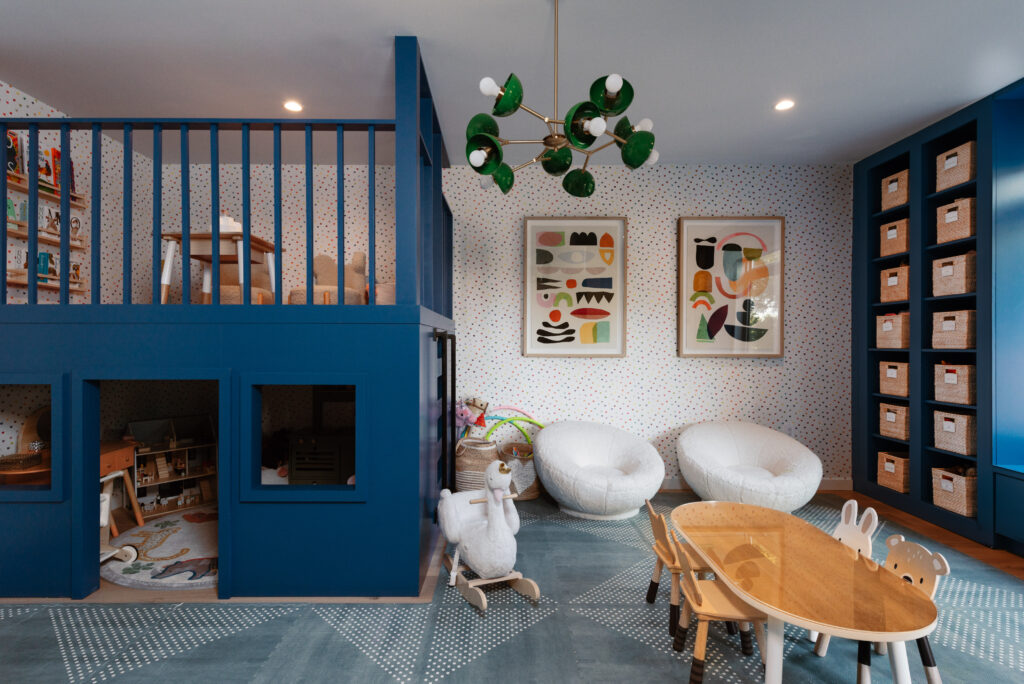
GUEST BED & BATH
Around the corner from the kitchenette area is a gorgeous guest bedroom and spa bathroom. The stand out feature of this steam shower area is the custom shower bench and 3D textured Ann Sacks Tile. Restoration Hardware Sand Dollar paint, on the walls, custom cabinetry and a quartzite countertop finish out this gorgeous space!
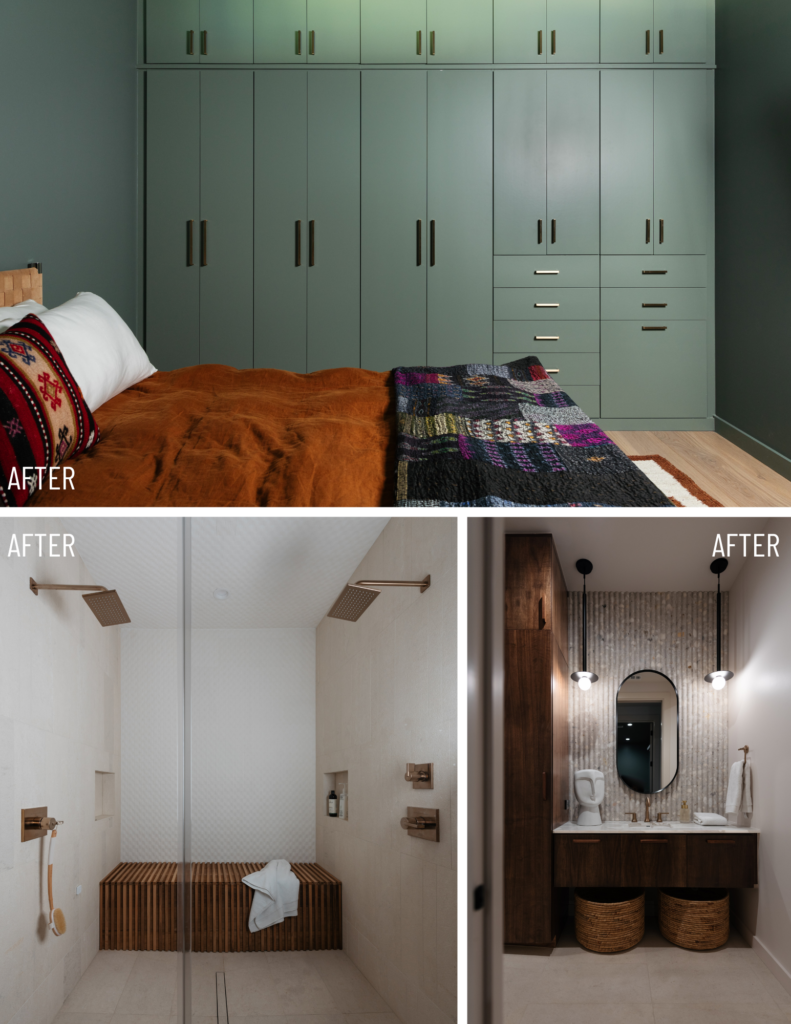
GIRL’S ROOMS & BATHS
In addition to a guest bed and bathroom in the downstairs area, there are two additional kid’s bed and bathrooms as well. The first bedroom feels like stepping into a garden paradise with Simone Mural Wallpaper installed from Furbish studio. We painted the trim and ceiling in Sherwin Williams Mellow Coral and added a beautiful chandelier and vintage drapes to complete this amazing room!
The second bedroom area received whimsical safari wallpaper accompanied by the trim & ceilings painted Benjamin Moore Ocean City blue. This bedroom has an ensuite bathroom, with gorgeous Ann Sacks tile in a similar hue, custom cabinetry, a vanity mirror and our favorite feature of all, a tiny toilet!
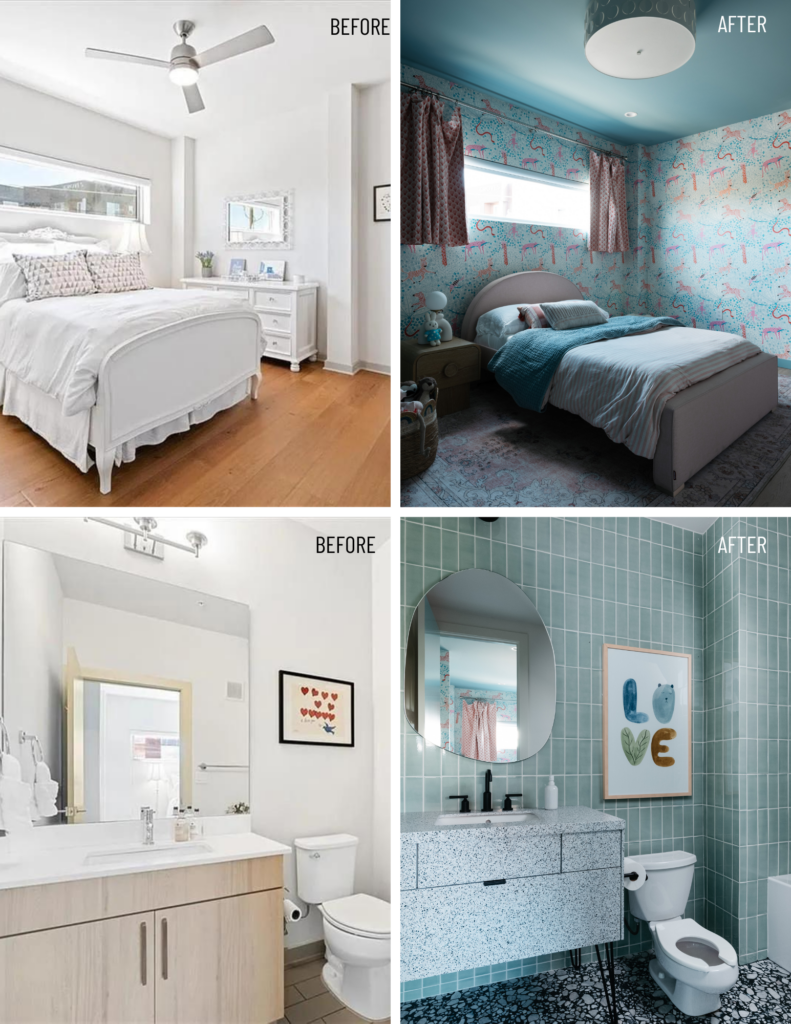
UPSTAIRS BEDROOM
One last adjustment needed to be made to the upstairs after this gorgeous downstairs renovation was complete. The remaining kids bedroom upstairs needed to be transformed from a girl’s room into a boy’s room. Sherwin Williams Spearmint walls, City Streets wallpaper, new drapes and lighting did the trick! This room also boasts a pull down Murphy bed and can easily convert to a guest bedroom in the future!
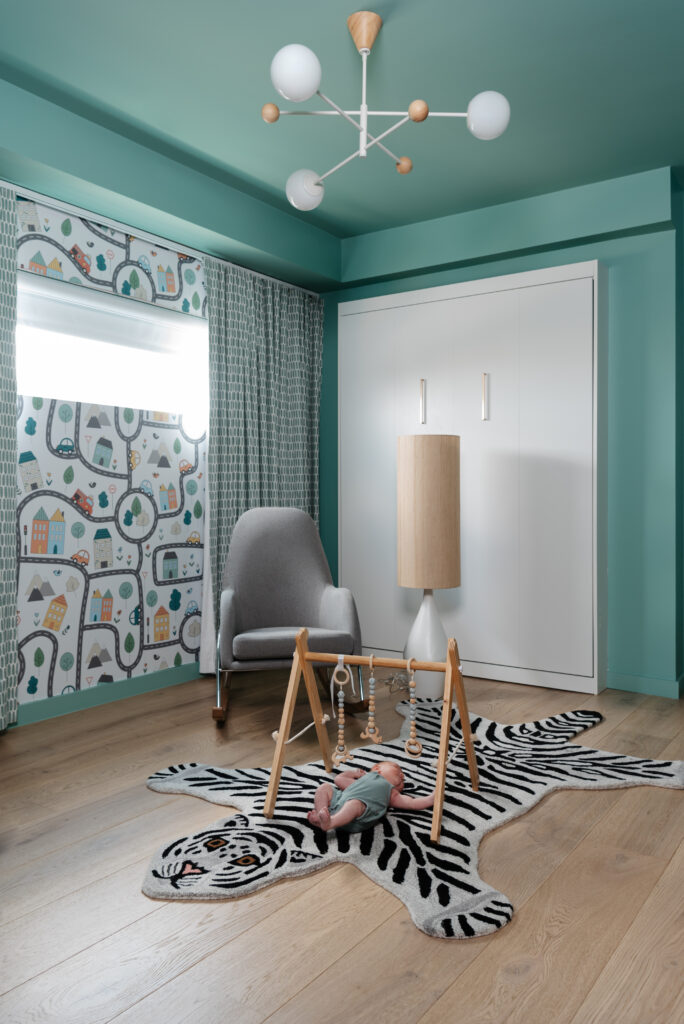
AMPLE STORAGE
One last feature that can’t be missed in this home is the ample built-in storage available in every room. We partnered with More Space Place to create custom closet spaces and Ms. Placed to provide organization solutions for each space. The result is a tidy storage space in each room that communicates clearly to all which items belong where. We can all enjoy our homes a little more when they are neatly organized and every item has a designated spot!
Do you have a growing family needed more storage solutions or a reconfigured space to fit the needs of your family? Skelly Build can help! Click here to get started on your renovation.

