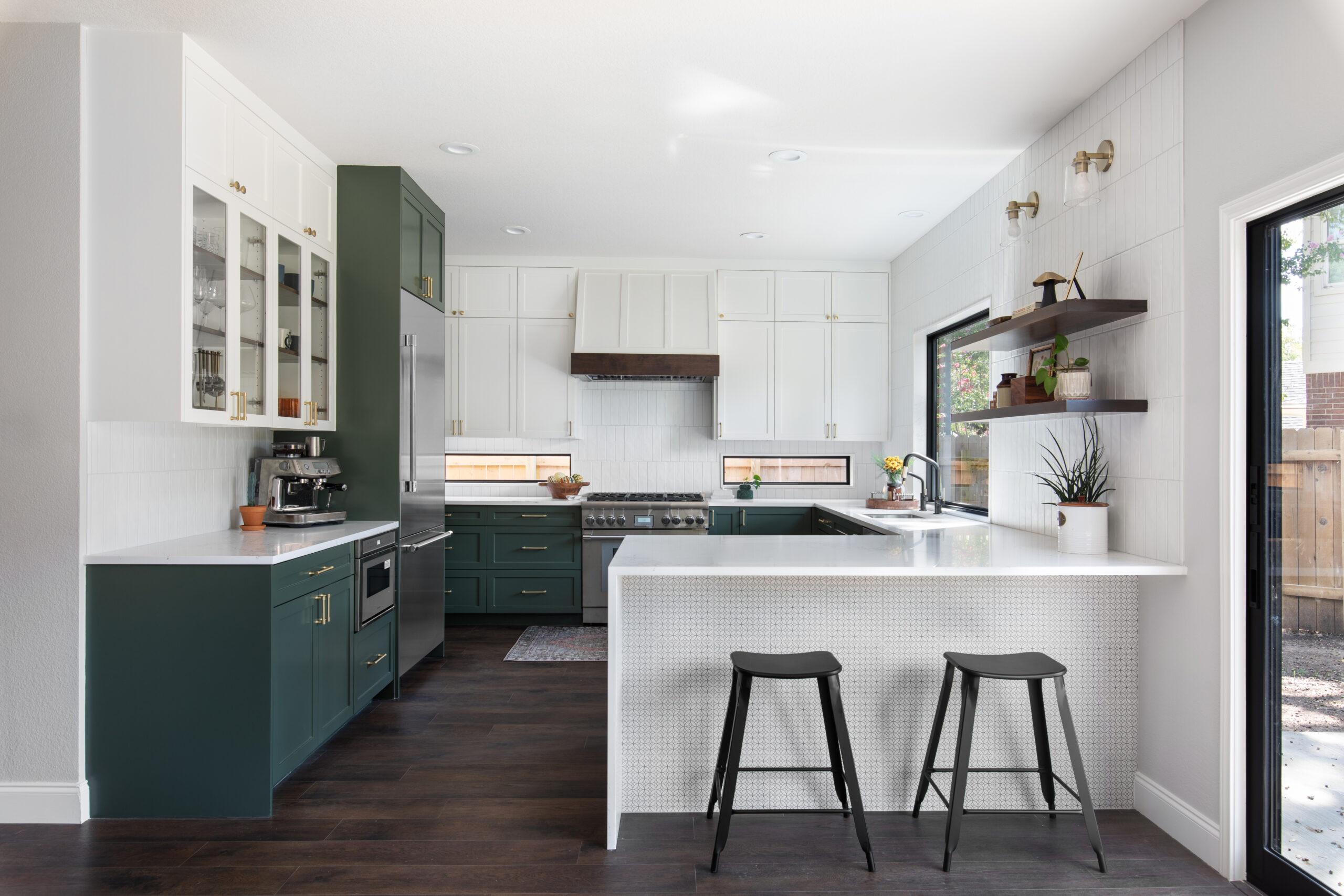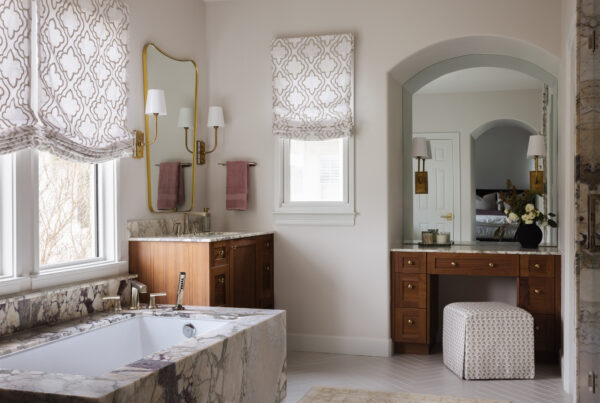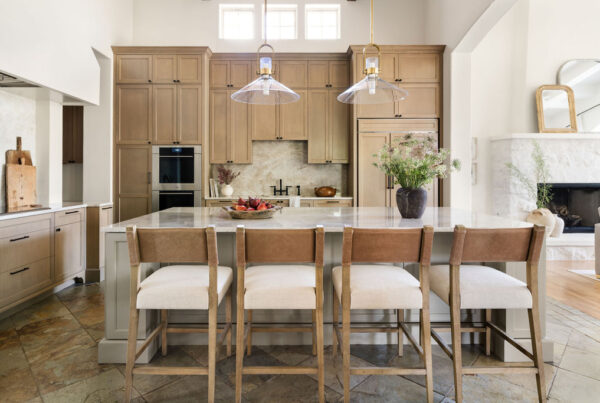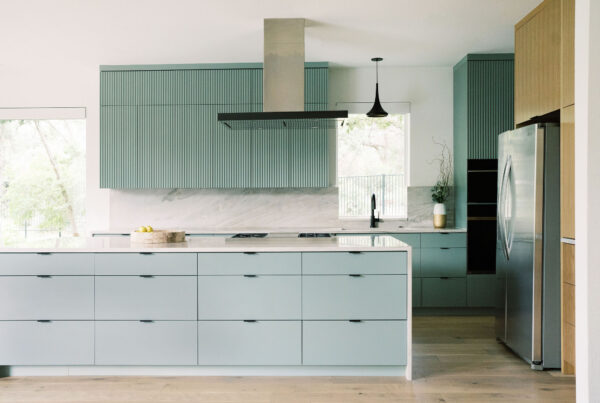Our Skelly Legend Oaks Kitchen clients were looking to completely update the form and functionality of their kitchen area. This renovation included making structural modifications to the footprint of the space, adding and updating doors and windows, updating plumbing and appliances, electrical rewiring, and other various finishing touches. Hello Kitchen created the design for the new space, and Skelly Build got right to work on the construction!
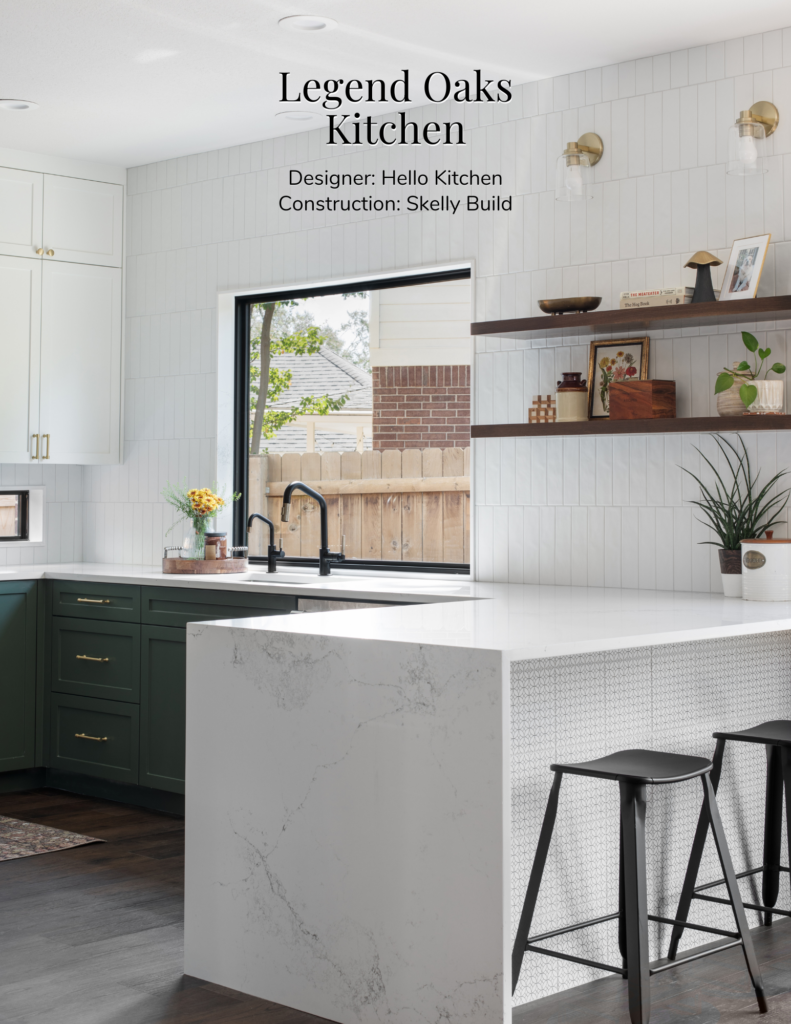
After demo, structural modifications were our first item of business. We removed a post and pony wall to create a more open and inviting layout between the breakfast and living areas. We also closed off the pantry area from the dining room side. Old doors and windows were replaced with updated selections, with a new pantry pocket door installed from the kitchen and the addition of a slider door to the exterior from the breakfast area.
The addition of a slider to the exterior posed a big challenge for our Skelly team to solve. After the new door installation, we needed to match the existing siding on the house, which was an older, discontinued material. Our amazing materials team was able to track replacement siding down with a supplier that made a siding material that was a 99% match. The supplier was located in Temple, Texas, but we were able to order it and get it to Austin to repair the exterior siding of the house. The end result: it all looks picture perfect and you cannot tell the difference!
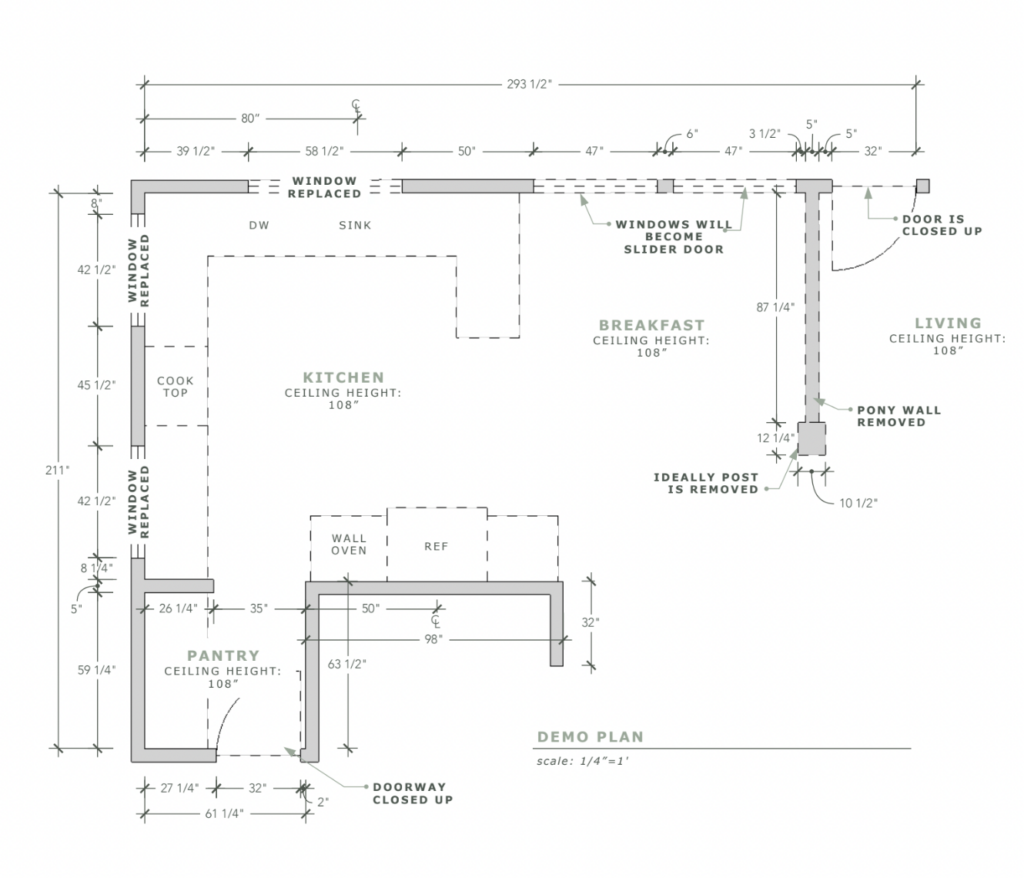 The homeowner wanted to convert their kitchen appliances from electric to gas, so we made the necessary adjustments to make this conversion possible, which included the removal of the wall oven for a single unit slide-in range and minor relocation of the sink, dishwasher, and refrigerator. Electrical work involved reworking outlets and switches, relocating outlets and hook-ups, and adding wall sconces and under cabinet lighting.
The homeowner wanted to convert their kitchen appliances from electric to gas, so we made the necessary adjustments to make this conversion possible, which included the removal of the wall oven for a single unit slide-in range and minor relocation of the sink, dishwasher, and refrigerator. Electrical work involved reworking outlets and switches, relocating outlets and hook-ups, and adding wall sconces and under cabinet lighting.
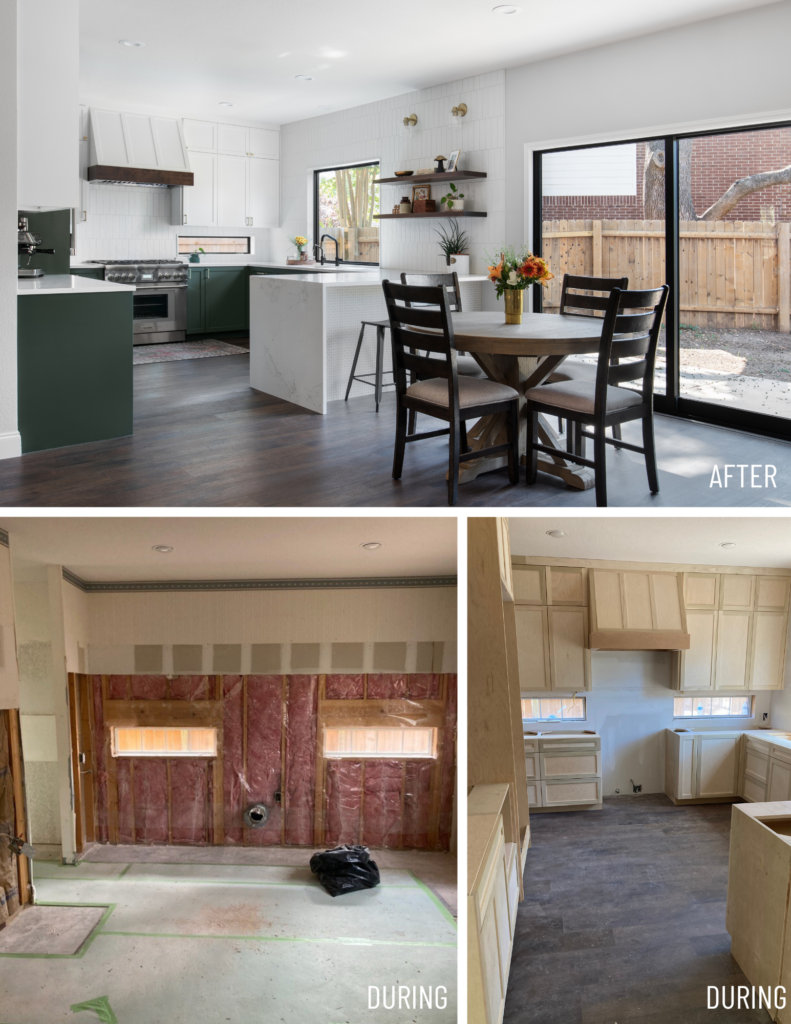
The heart of the renovation lay in the excellent craftsmanship of the modern finishes. Our skilled carpenters crafted custom cabinetry with precision, incorporating soft-close features, shaker fronts, and decorative vent hood liners to elevate both form and function. Glass-paneled wall cabinets with stained interior shelves added a touch of elegance, while roll-out trays and a charging drawer provided enhanced convenience.
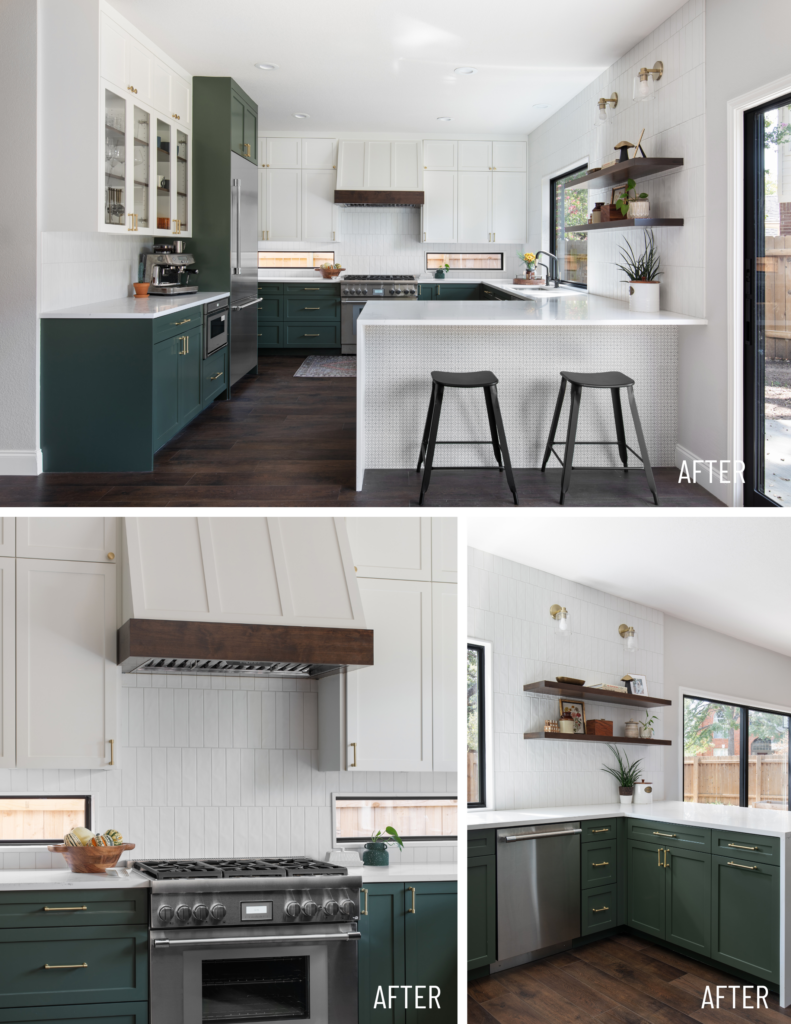
We installed 3 cm Empira White Caesarstone countertops with standard eased edges, and a wooden butcher block countertop in the pantry. Tile work involved Clara White vertical wall tiling with a 50/50 offset pattern and straight-stacked tile on the peninsula, spaced tightly together with a frost colored grout.
Wood stains were applied to kitchen interior shelves, the pantry butcher block countertop, pantry door, and the vent hood to match. Existing baseboards were matched in style and paint color, with new door trim painted to match. A fresh coat of wall and ceiling paint was applied to match existing colors.
The pantry build-out featured paint-grade shelves throughout, with the same paint color (Benjamin Moore Backwoods) applied to the ceiling, walls, and baseboards to create a cohesive and visually pleasing aesthetic. Base cabinets were constructed as open, with no doors, at noted depths, while open wall shelves were positioned at suggested heights for optimal functionality.
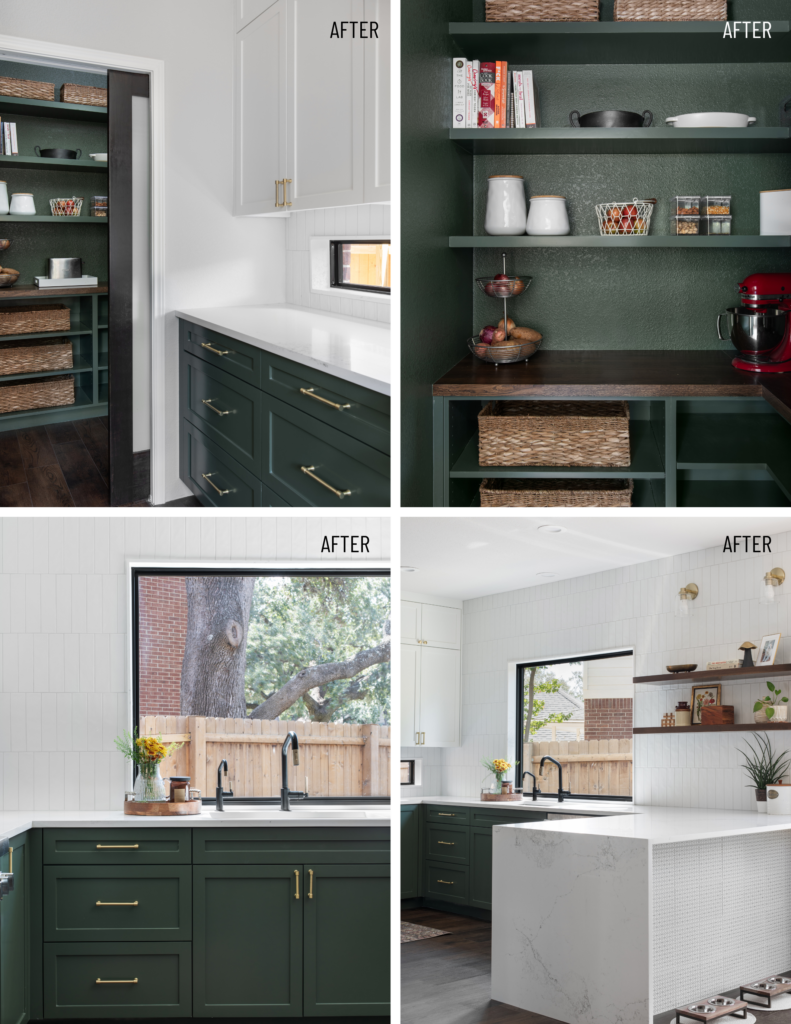
Custom Feature Focus: Tile Work
The decision to run the wall tiles vertically in this kitchen was a deliberate choice to create visual interest and a sense of added height to the room. We installed the tile with a 50/50 offset pattern (notice how the lines do not line up!) This vertical orientation and pattern draws the eye upward, accentuating the room’s vertical dimensions and giving this beautiful kitchen a more expansive feel.
The choice of tile for the peninsula, straight-stacked in a continuous pattern, contrasts with the vertical wall tiles, adding variation and texture to the design. This tile contrast creates a dynamic visual impact, breaking up the monotony of the vertical lines and adding visual intrigue to the kitchen’s focal point.
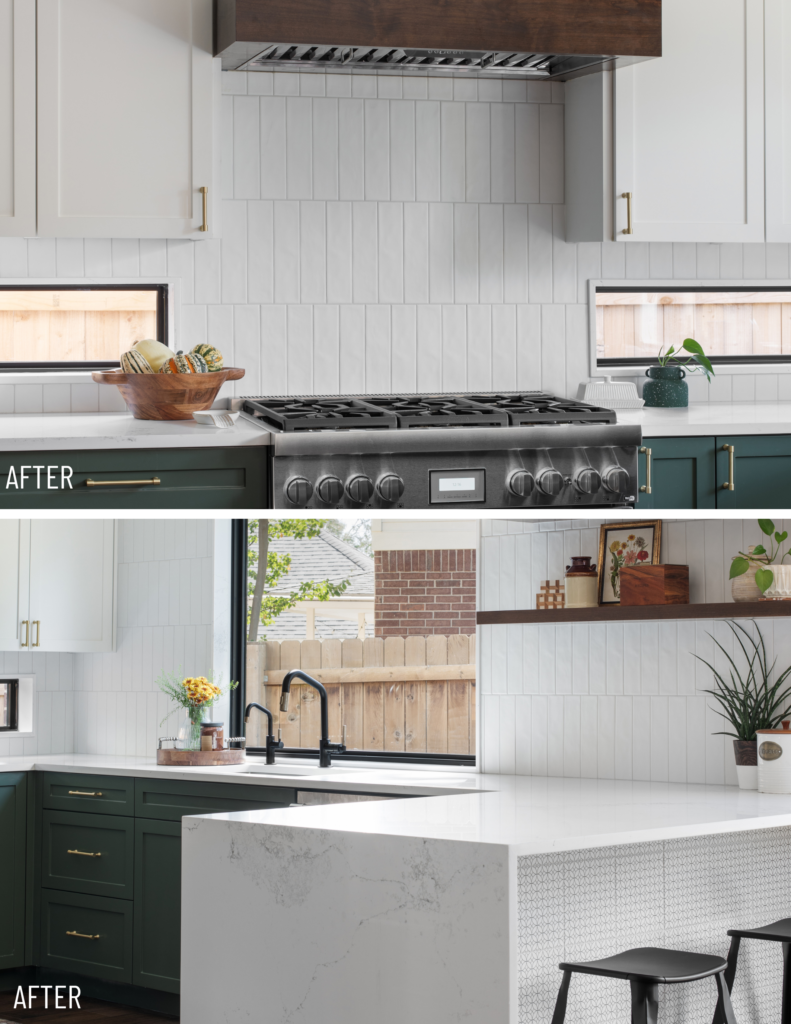
The tight spacing of the tiles, ideally set at 1/8” or 1/16”, further enhances the overall aesthetic by creating the appearance of a seamless and uniform surface. This meticulous attention to detail ensures that the tilework appears flawless and professional and elevates the quality of the finished space.
Additionally, the use of MAPEI Frost #77 grout, a pre-sealed grout, not only complements the tile colors but also offers practical benefits such as stain resistance and ease of maintenance. The beauty of this tilework will remain intact over time, with minimal effort required for upkeep.
Overall, our Skelly Legend Oaks Kitchen project resulted in a transformed kitchen space, blending structural enhancements, functional updates, and aesthetic refinements to meet our client’s vision and needs.
Do you have a kitchen that’s no longer working for you anymore? Get ideas and inspo here.
Contact us today to start your renovation!


