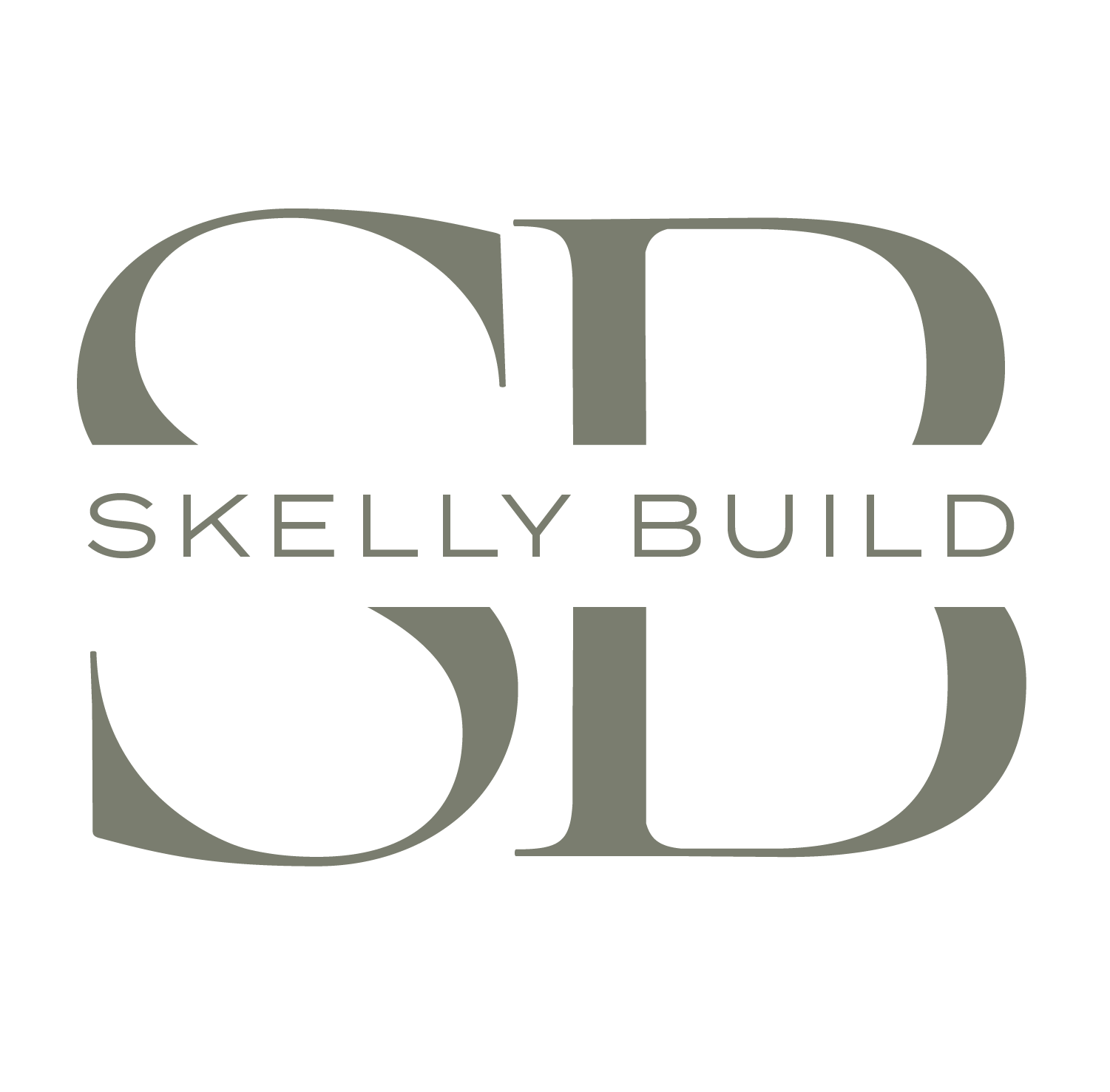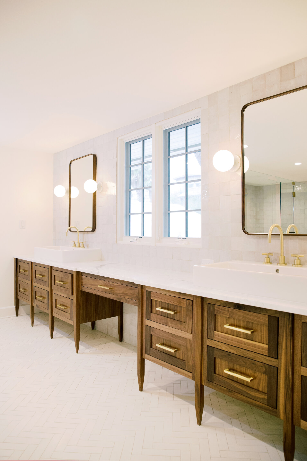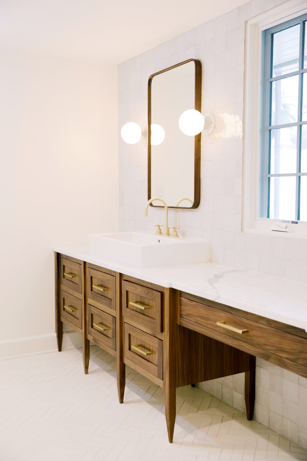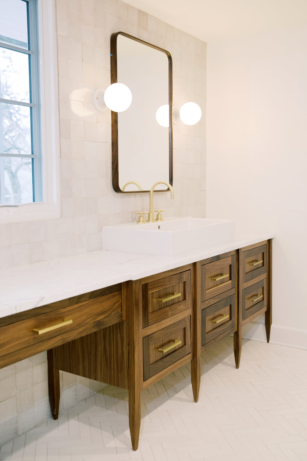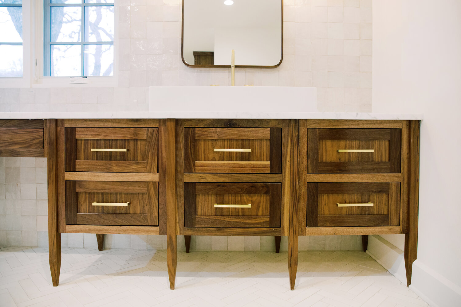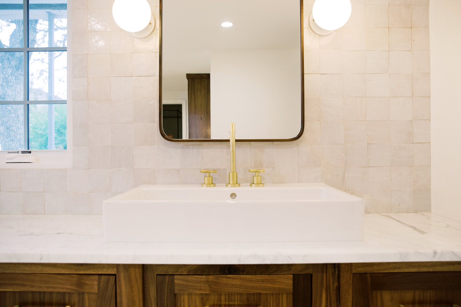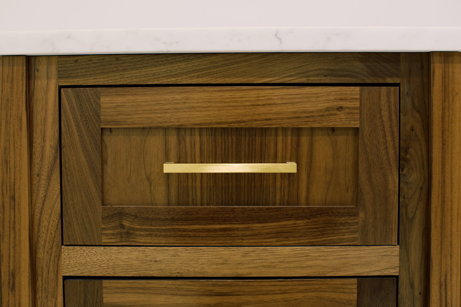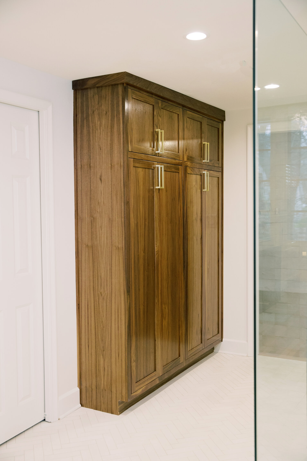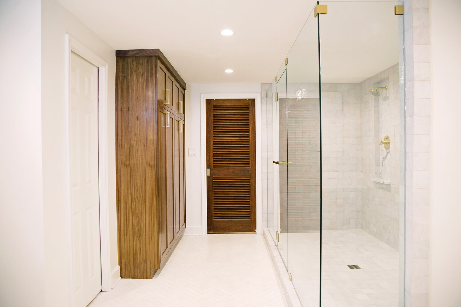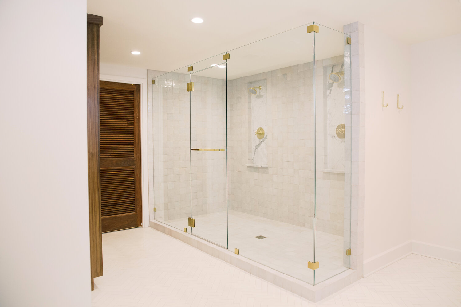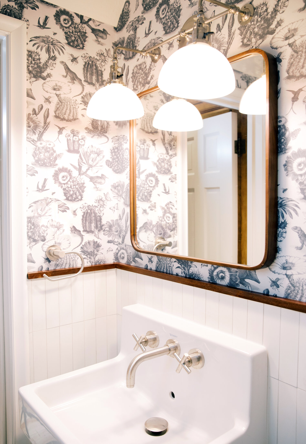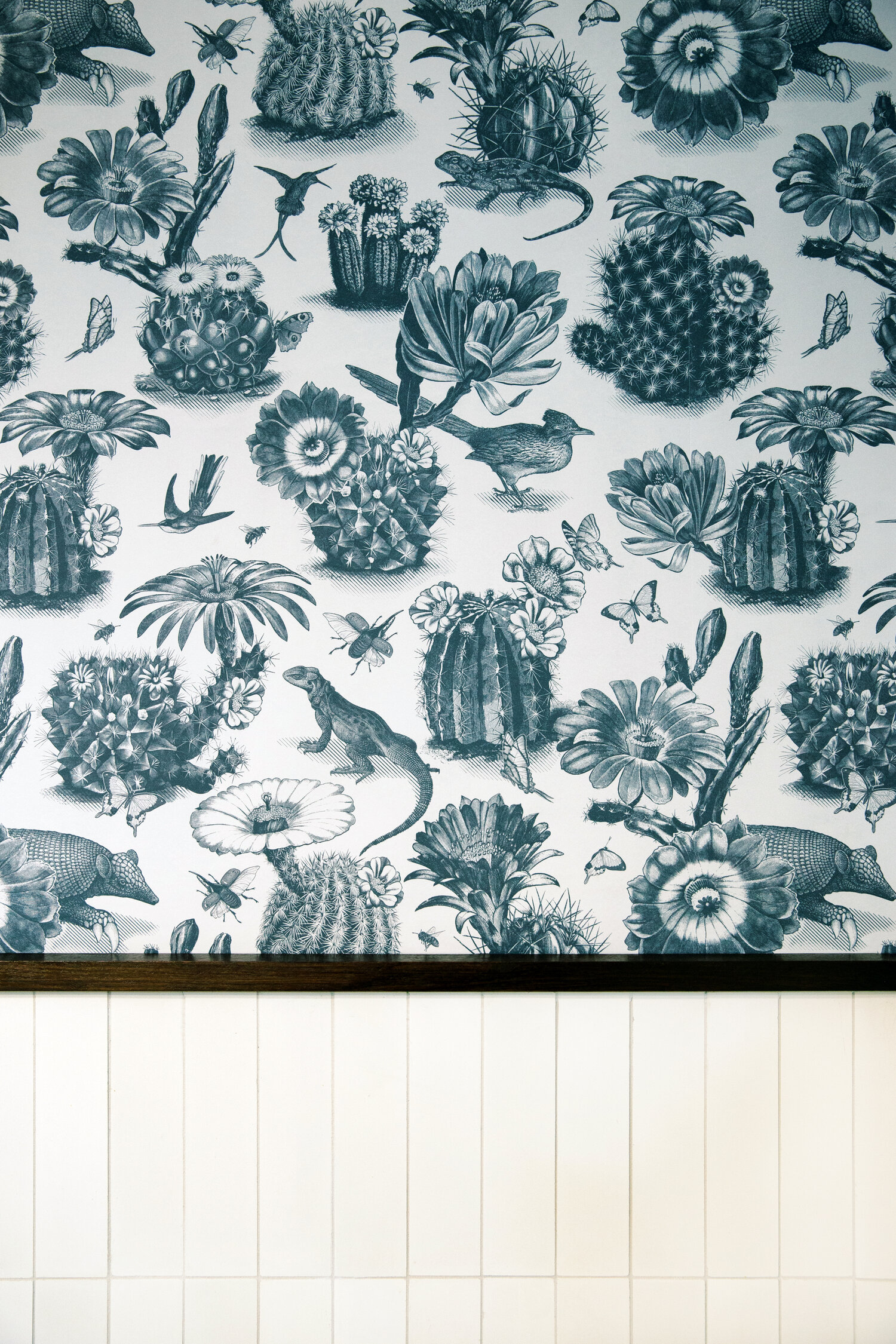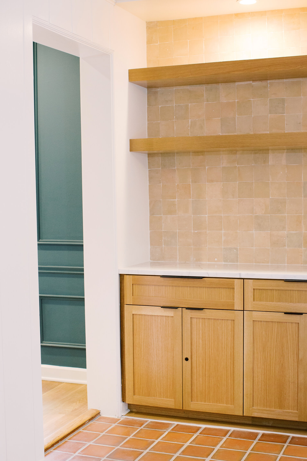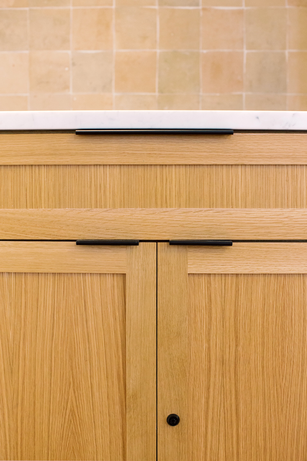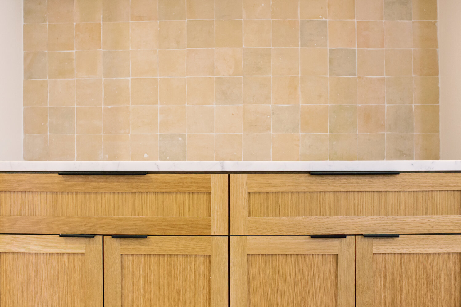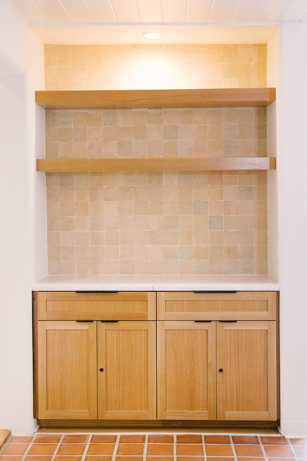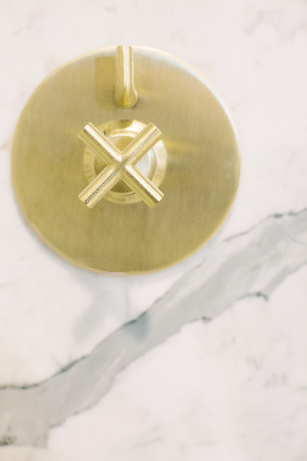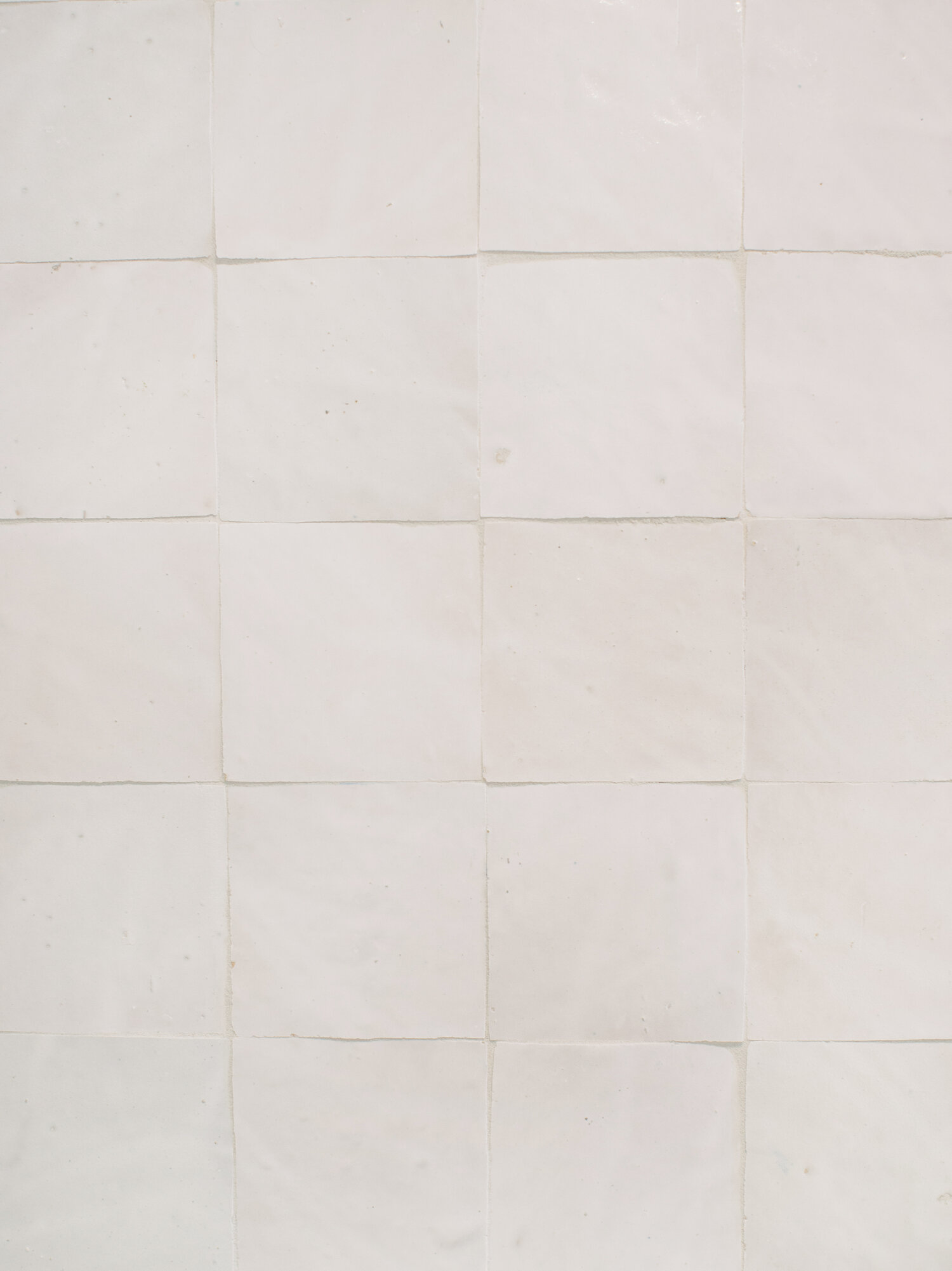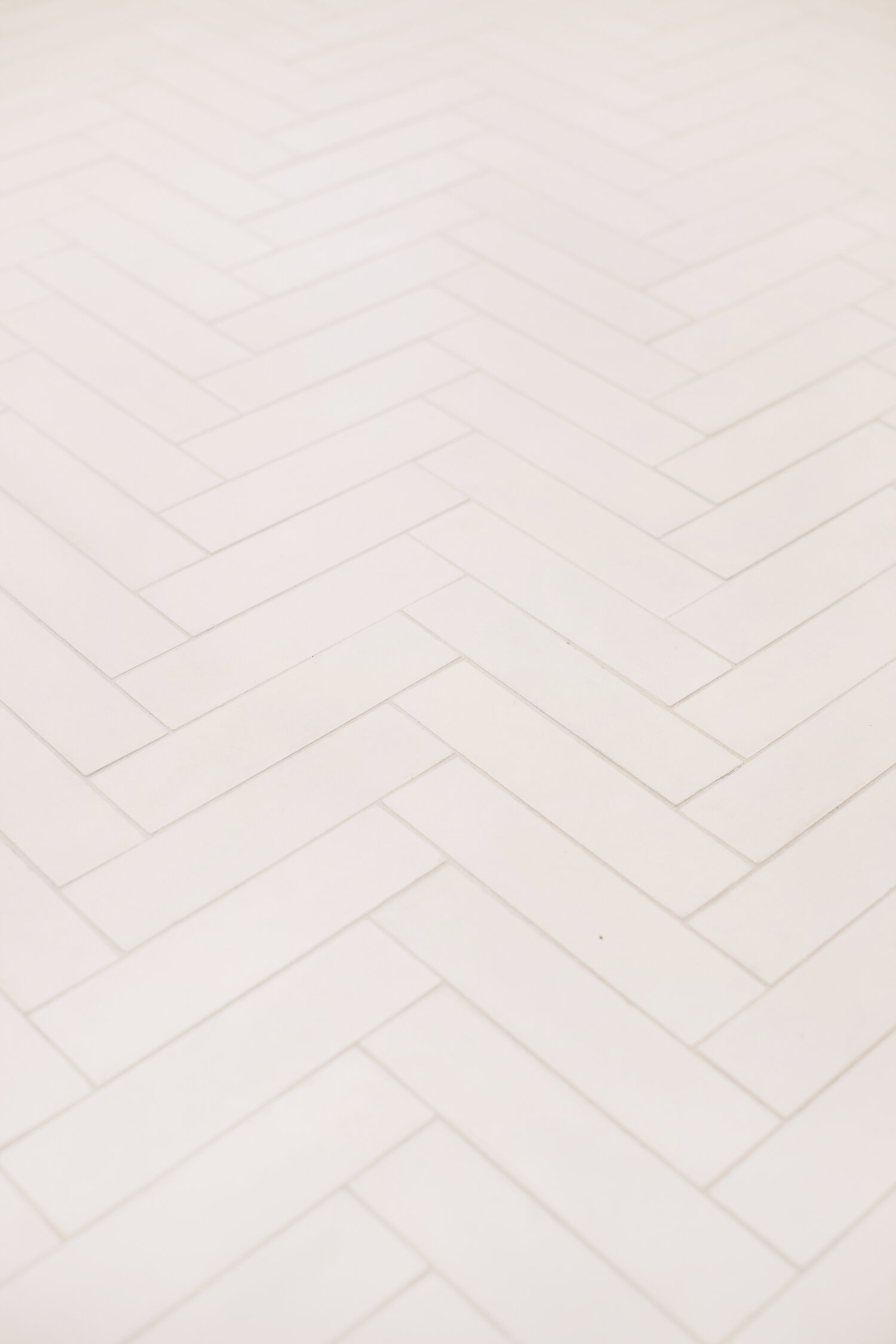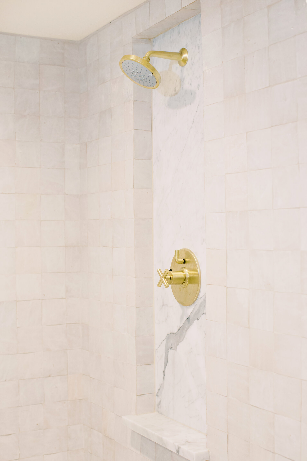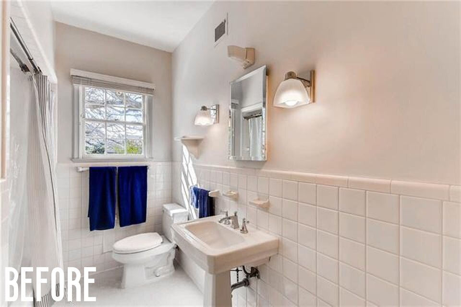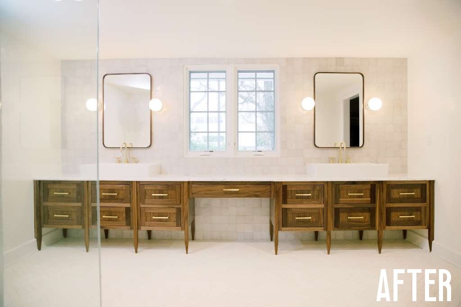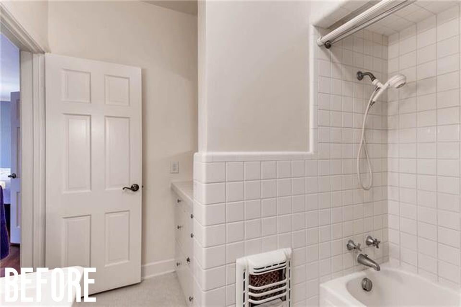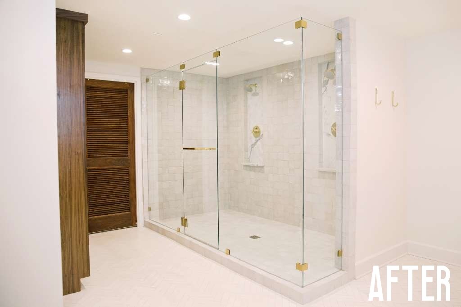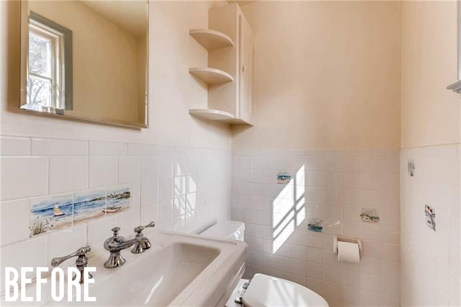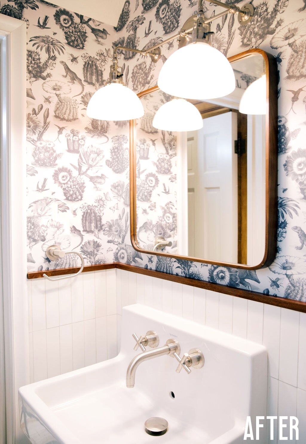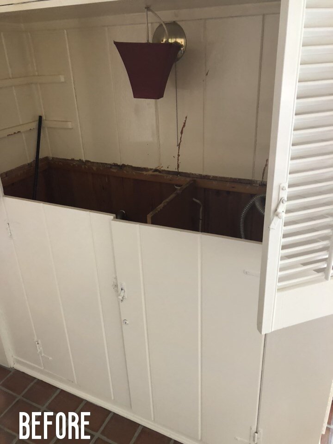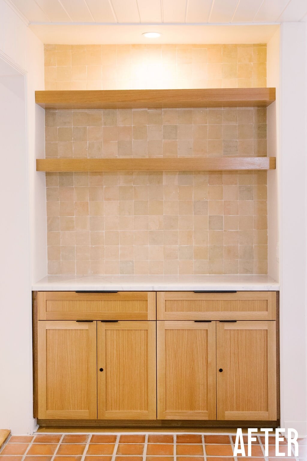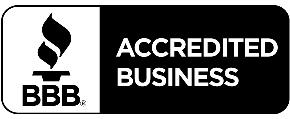In this renovation project, we transformed a home with a luxurious primary bathroom, powder bathroom, and dry bar area. The interior walls of the laundry room were removed to create a spacious master bathroom with a double shower and Carrera marble features. The powder bathroom received a vibrant update with kelly green cement tiles and a wainscoting-inspired design using terracotta square tiles and new wallpaper. The dry bar area was opened up by removing shutters, and a stylish white oak cabinetry with engineered quartz countertops and floating shelves was installed, completed with new electrical and accent lighting. These stunning updates brought a fresh and functional touch to this home.
Master Bathroom
The interior walls of the laundry room were gutted out to make space for a bigger bathroom. All new lighting was put in place, including recessed canned lights and vanity lighting. Plumbing was done for the new double vanity. After pouring in the shower pan for the double shower, beautiful, weathered, white, terracotta, square tile was used for the shower floor. The same tile was also used for the enclosed shower walls and the entire vanity wall. The newly installed cabinets were fabricated in a walnut finish. On top of those, Carrera marble countertops were installed. This marble was also used for the shower niches. For the overall bathroom flooring, solid white cement tile was used in a Herringbone pattern.
Powder Bathroom
The current flooring, plumbing and all the tile in the powder bathroom was demoed out. The only item kept was the cabinet over the toilet, this was repainted. The new essentials included the toilet, faucet, and vanity.For the flooring, kelly green cement tiles were selected. On the walls, the same tile used for the master bathroom was used for a wainscotting inspired look on the walls. The walls were prepped above the wainscotting and the new wallpaper was installed. Between the wallpaper and tile, there is a piece of thin wood wrapped around the bathroom.
Bar
In the dry bar renovation, the area beforehand was closed off by shutters; those were demoed out to open up the area. New cabinetry fabricated of white oak was installed with an engineered quartz countertop. On the wall, floating shelves were installed on top of a beige mixed tile square backsplash. To finish off the bar, all new electrical was relocated and a light was added to accentuate the area.

