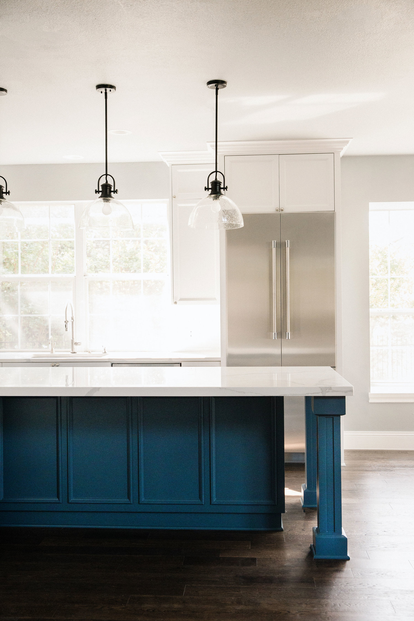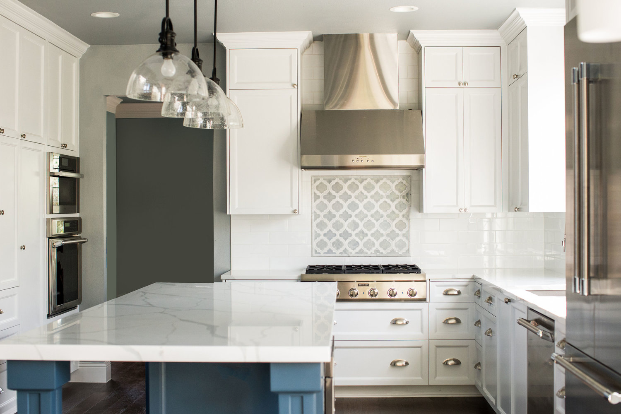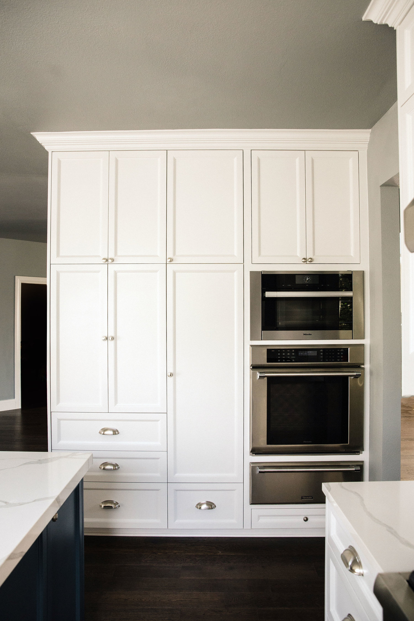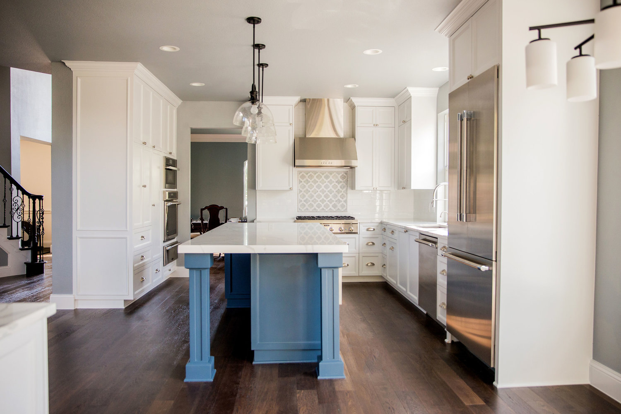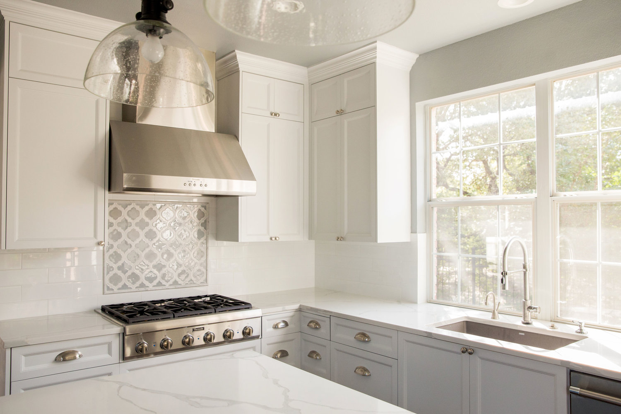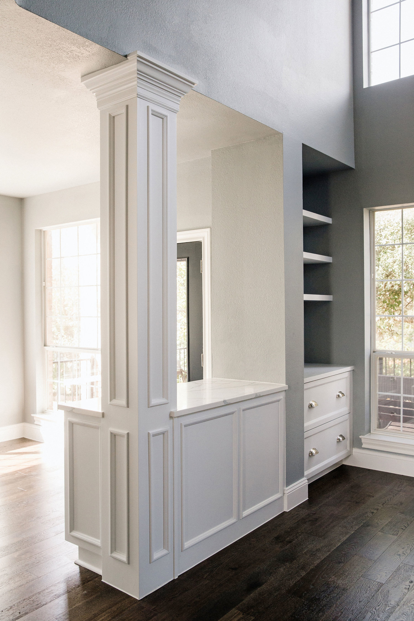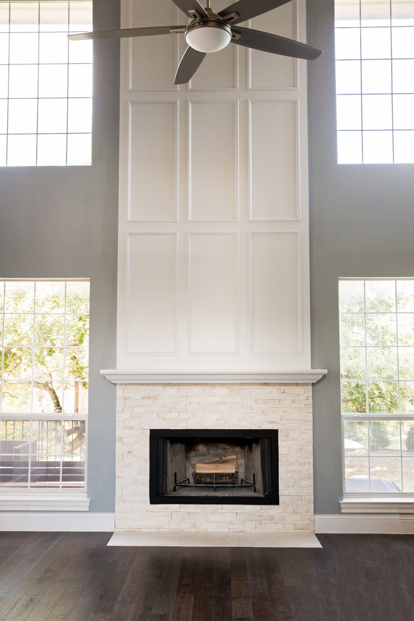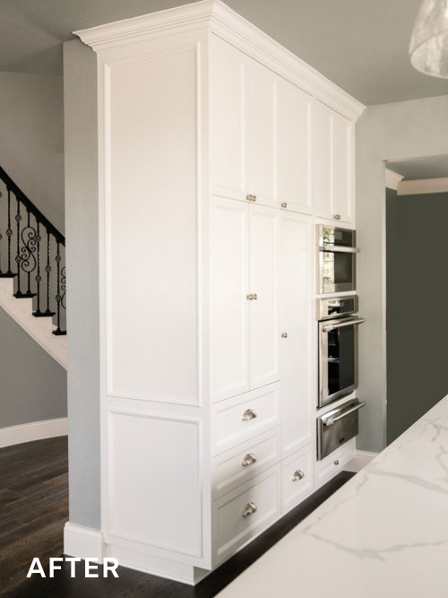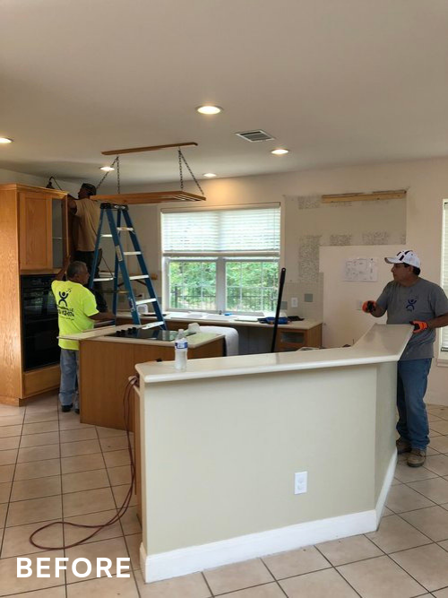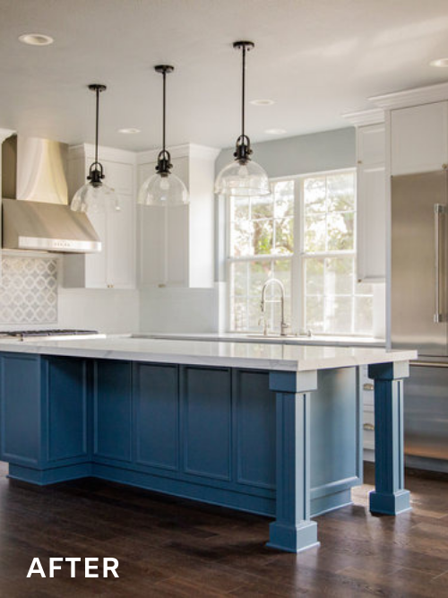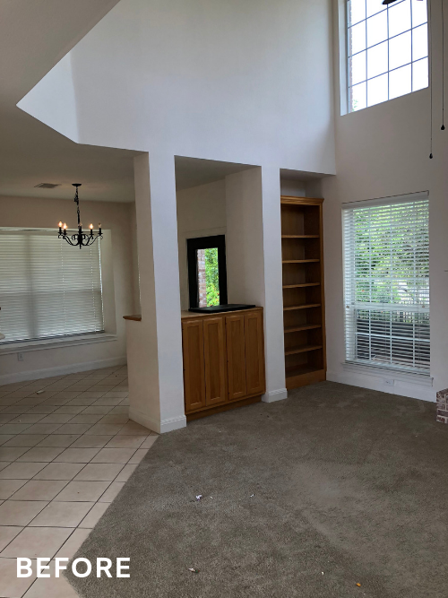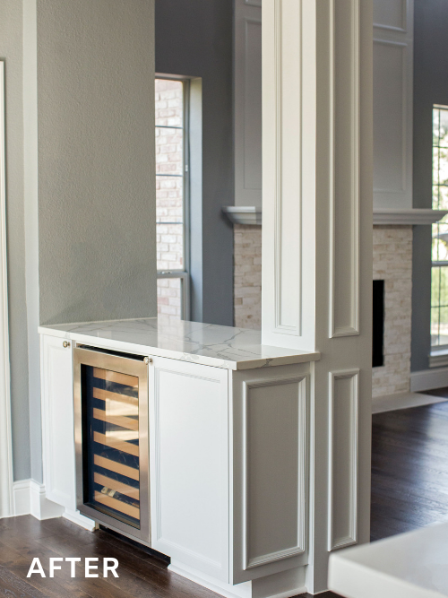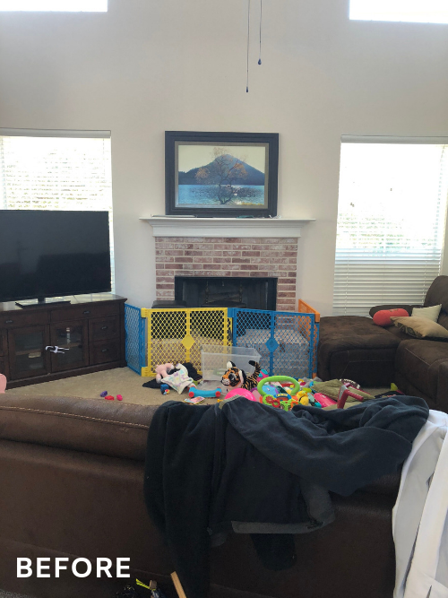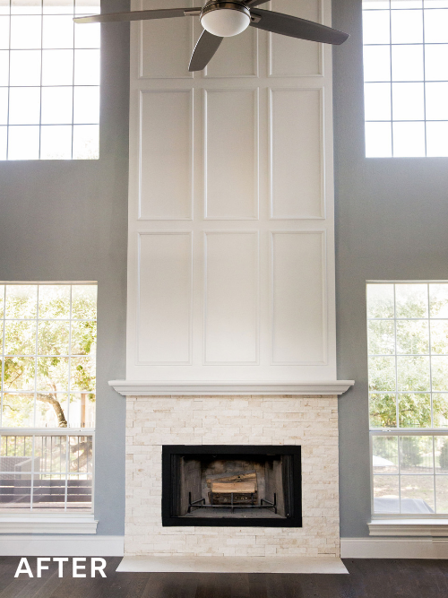The homeowners in The Hills had a vision to improve their kitchen into a more functional, beautiful space that the whole family could enjoy. They wanted better storage, higher-end finishes with a traditional touch, a new appliance garage, durable quartz countertops, warmer floors, and consistent flooring in the main living areas.
The renovation began with a full kitchen gut. Two islands that were taking up too much space were replaced with one large centerpiece island. Custom shaker-style cabinetry with beading extended to the ceiling was installed to provide ample storage. Lower navy blue cabinets combined with upper white cabinets created a warm and inviting space. Quartz countertops and a beautiful subway tile backsplash with an eye-catching arabesque tile feature revitalized the cooktop. Gas stove top, new lighting, and engineered hardwood floors were added, and the living area received a fresh coat of paint for a stunning transformation.



