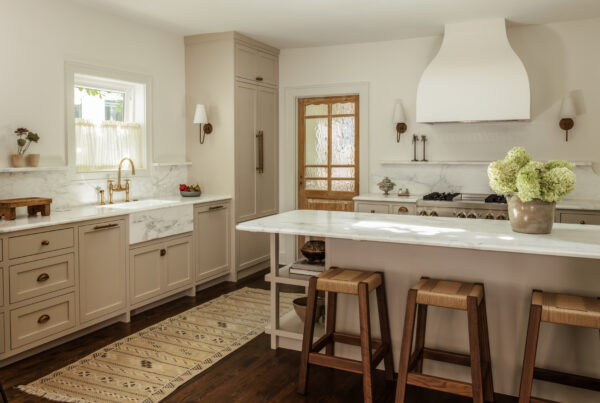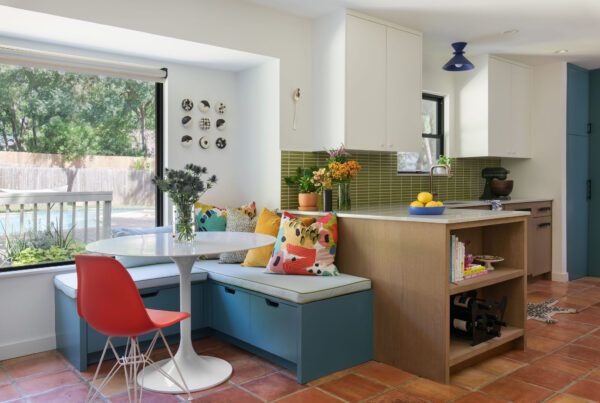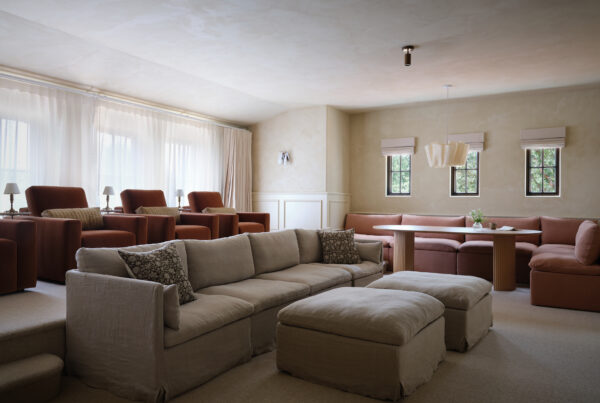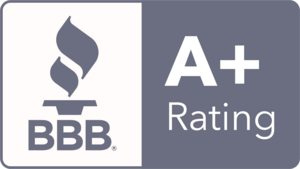This eclectic renovation is captivating from every angle, the primary bathroom being the true show stopper.
Primary Bathroom: The primary bathroom was cramped + outdated and quickly transformed by combining the closet with the bathroom to create an open concept bathroom. Plenty of additional storage was added with custom cabinetry. This inviting bathroom has many special features such as: wall mounted faucets, Terrazzo floor tile + the niche, paint grade + stain grade combination of cabinetry, a large walk in shower, separate water closet space and beautiful cement tile above the vanity. All of these details were perfectly curated by Courtney Blanton.
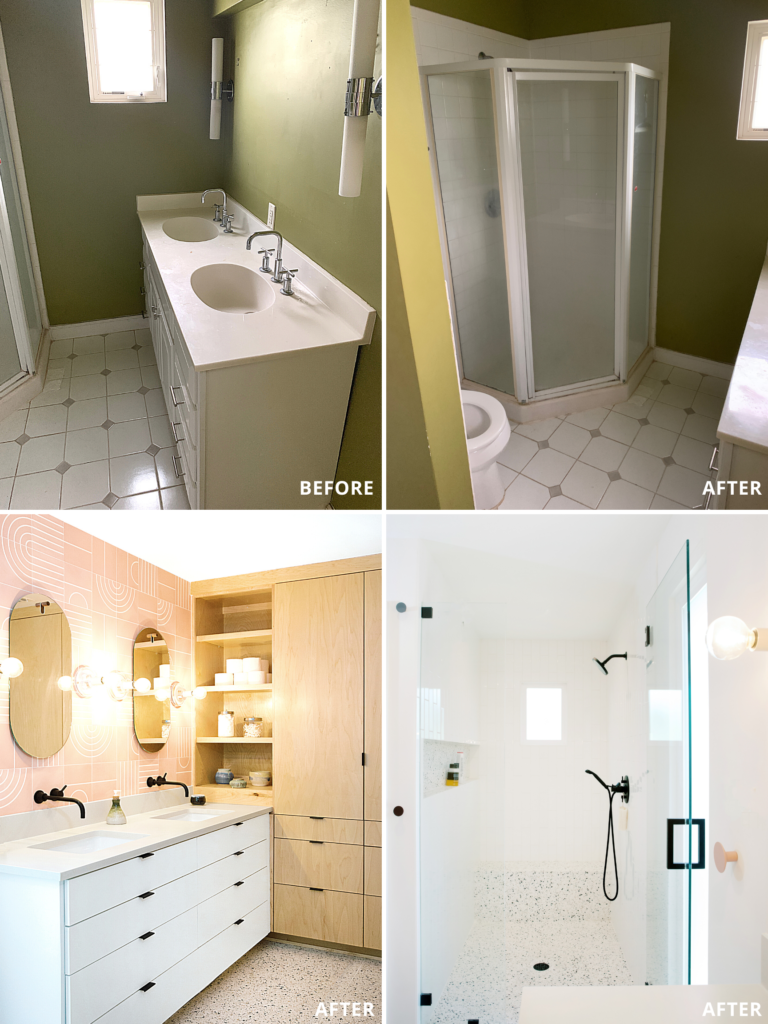 Kitchen: For the kitchen we left all of the perimeter boxes and removed the fridge wall cabinetry entirely to create a much more functional wall of cabinetry. New fronts were installed on the oven wall + the peninsula and these were painted a happy turquoise color. Additionally, we installed new countertops + backsplash and updated the lighting plan. Not pictured, we vaulted the adjacent living room ceiling, added skylights for much more natural light and finished all of the new drywall with a Level 4 finish.
Kitchen: For the kitchen we left all of the perimeter boxes and removed the fridge wall cabinetry entirely to create a much more functional wall of cabinetry. New fronts were installed on the oven wall + the peninsula and these were painted a happy turquoise color. Additionally, we installed new countertops + backsplash and updated the lighting plan. Not pictured, we vaulted the adjacent living room ceiling, added skylights for much more natural light and finished all of the new drywall with a Level 4 finish.
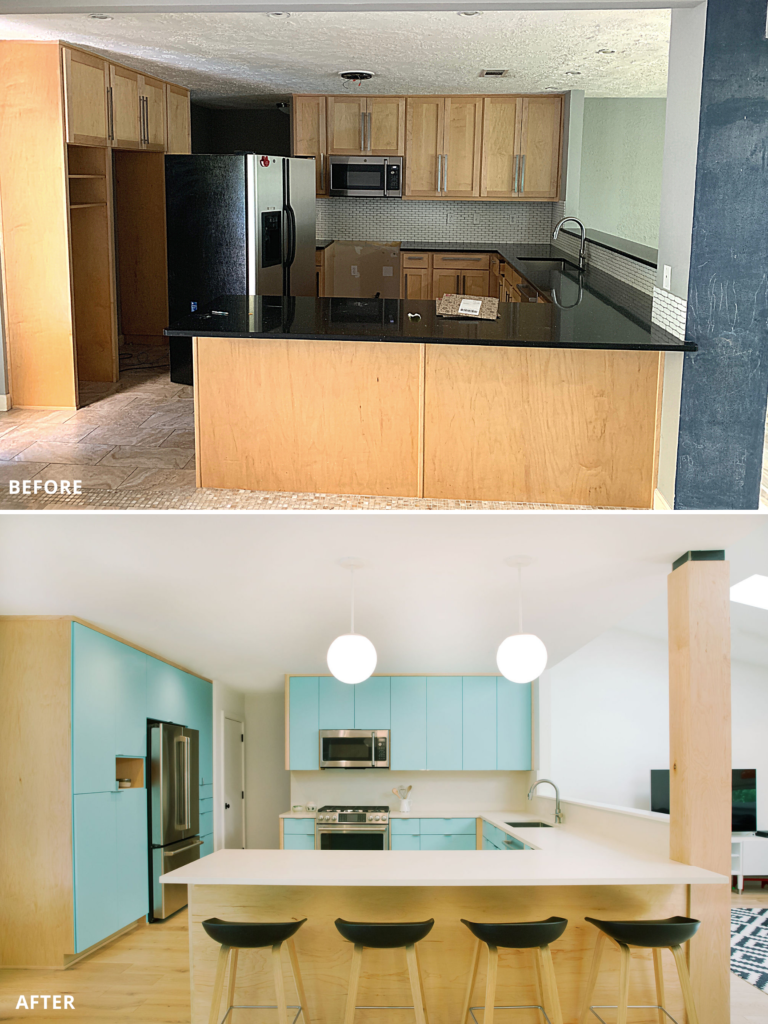 Banquette Area: This stunning and functional banquette area was nonexistent prior to the renovation. By installing custom floor to ceiling paneling + banquette seating this area is suddenly much more functional for this family of 3 + animals. The combination of maple + paint is a beautiful and thoughtful feature that makes the area feel very inviting and warm. We also re-framed and installed these exit doors to add more light + add an exit point to the backyard.
Banquette Area: This stunning and functional banquette area was nonexistent prior to the renovation. By installing custom floor to ceiling paneling + banquette seating this area is suddenly much more functional for this family of 3 + animals. The combination of maple + paint is a beautiful and thoughtful feature that makes the area feel very inviting and warm. We also re-framed and installed these exit doors to add more light + add an exit point to the backyard.
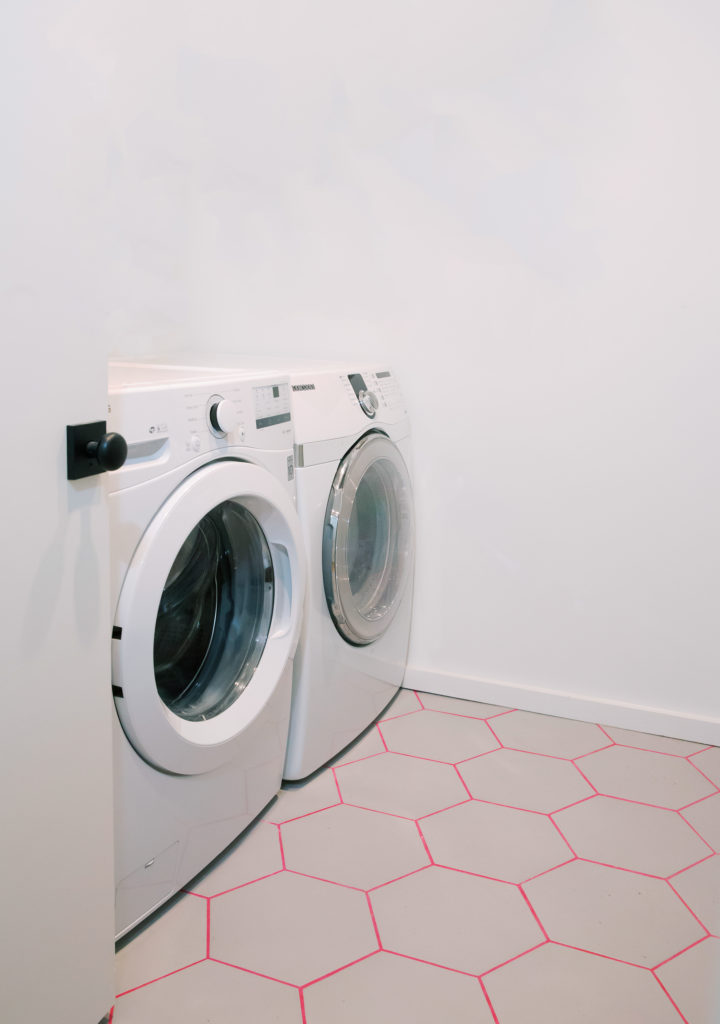 Want to see more of this renovation or start dreaming of your own? Click the buttons below to get started!
Want to see more of this renovation or start dreaming of your own? Click the buttons below to get started!

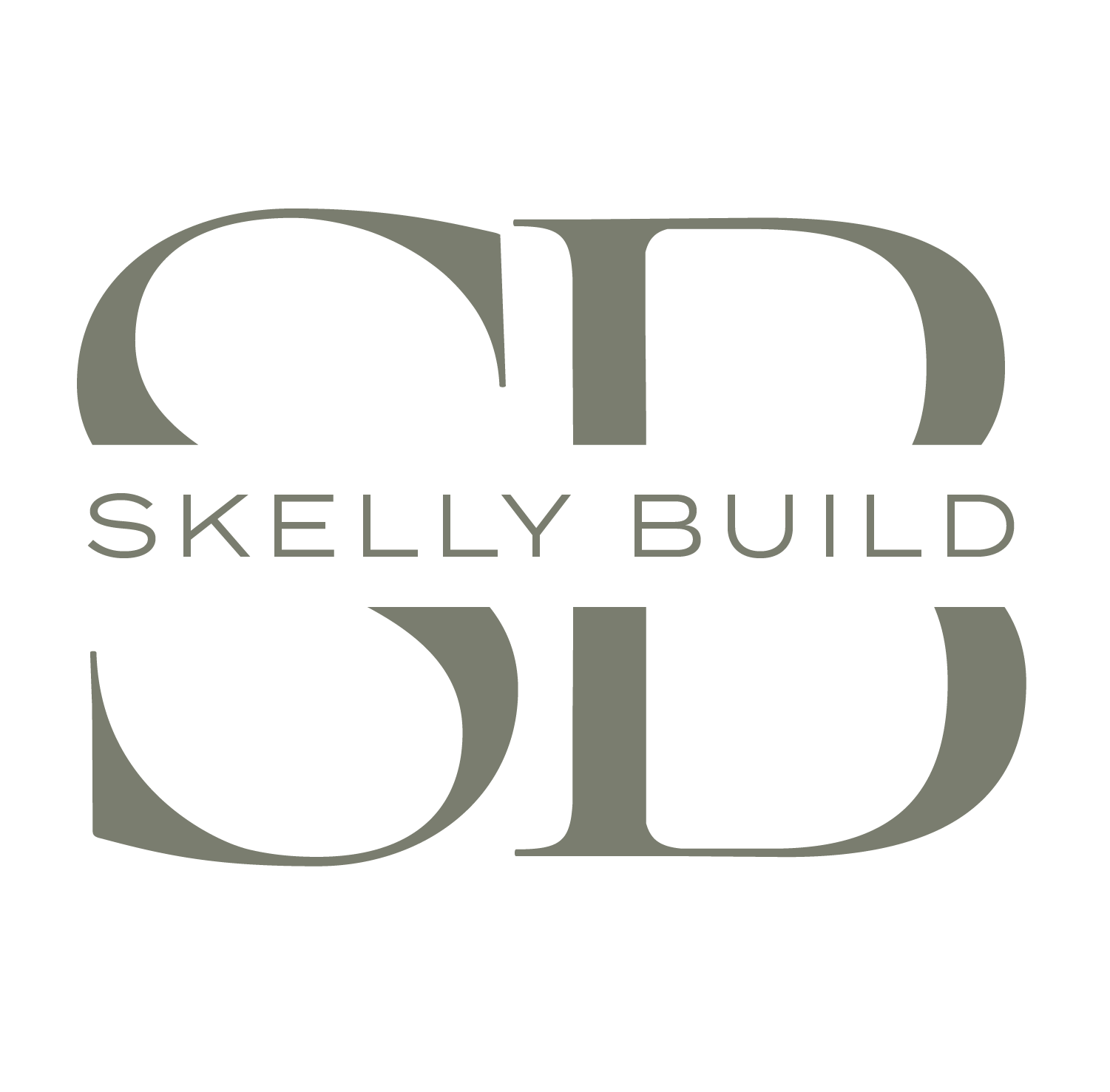
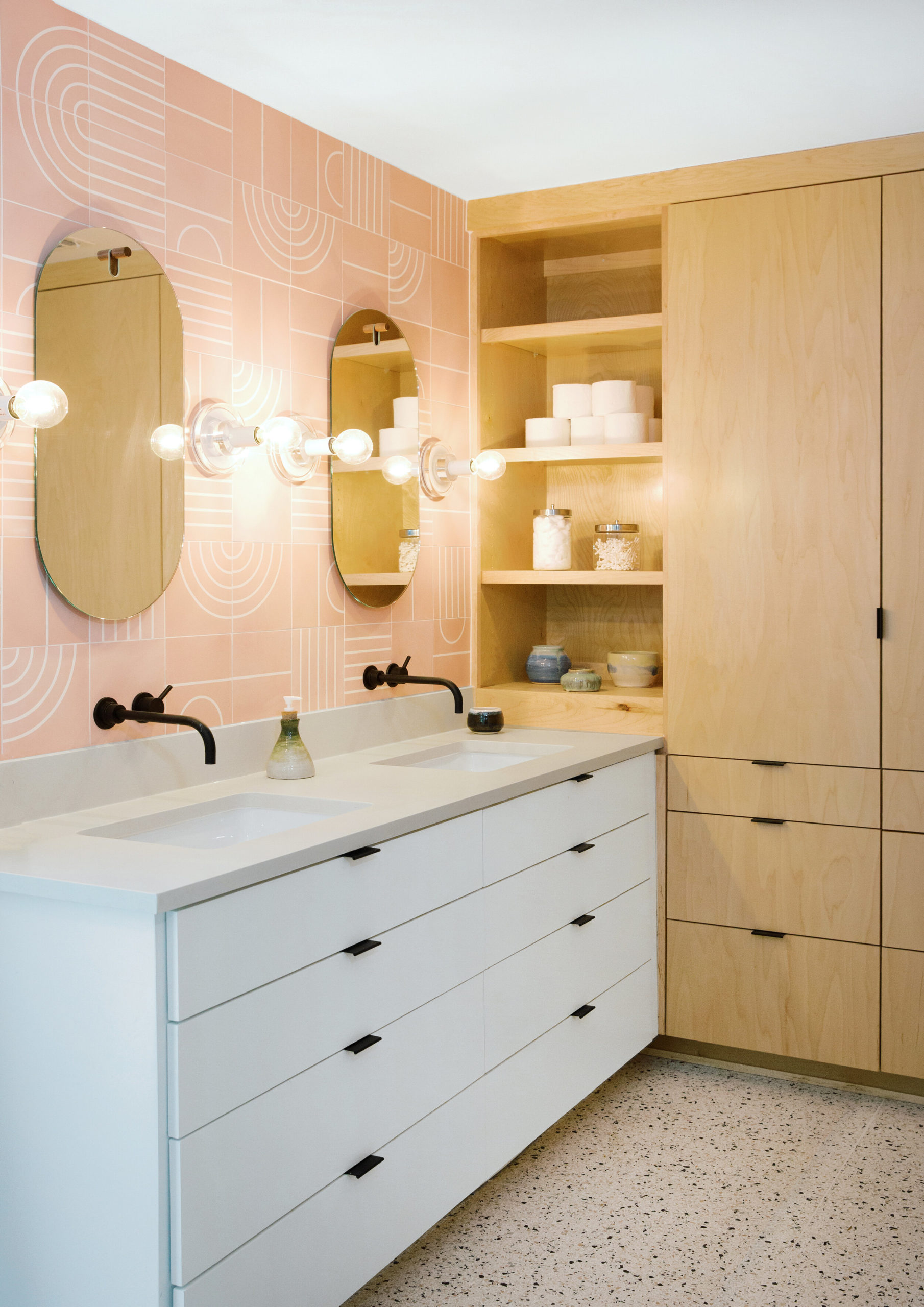
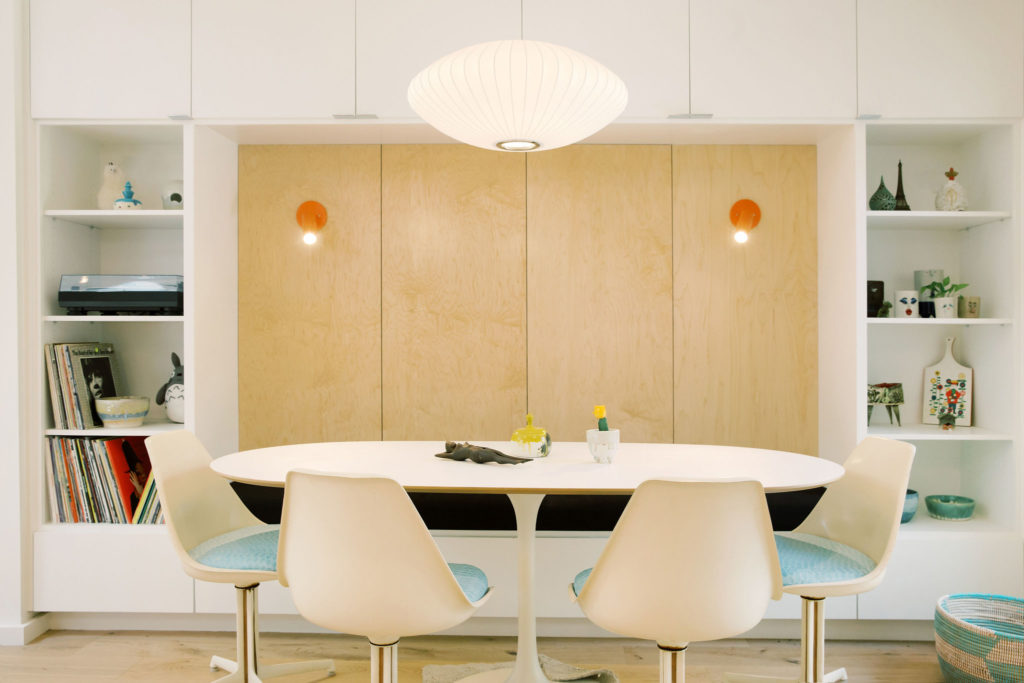
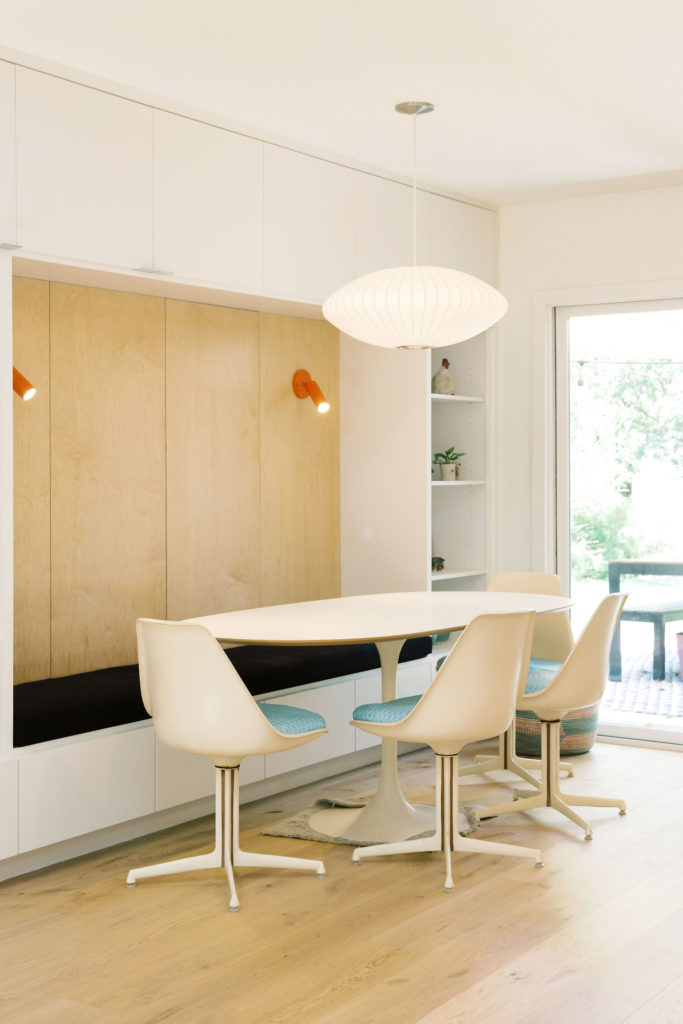 Garage Conversion:
Garage Conversion: