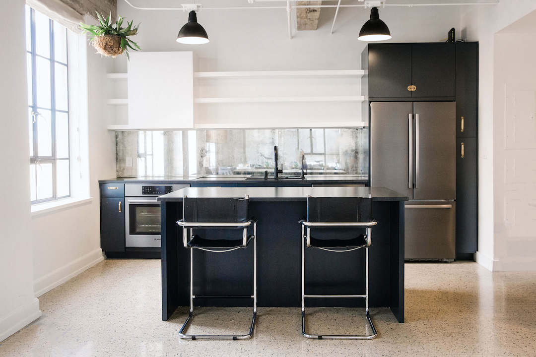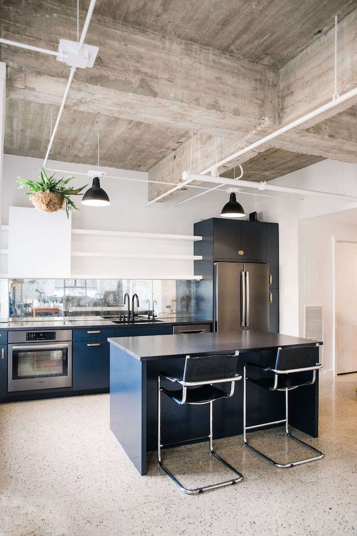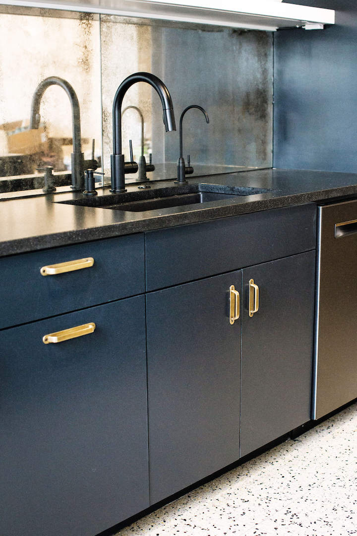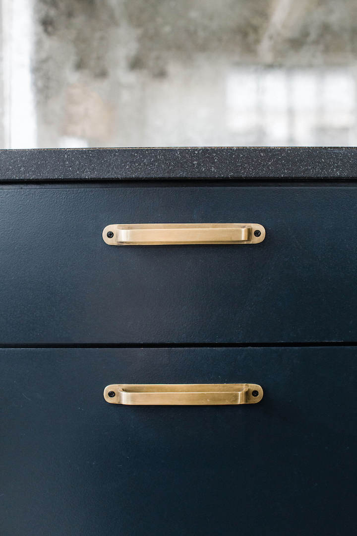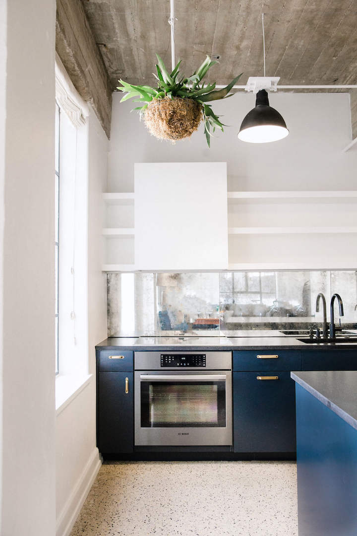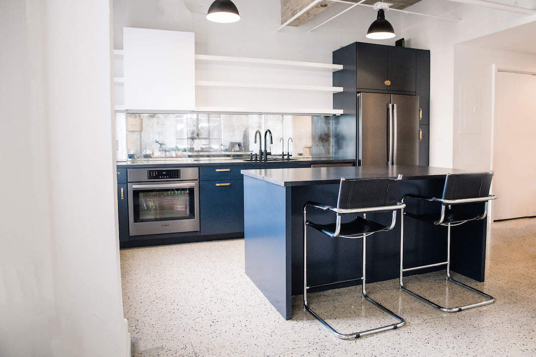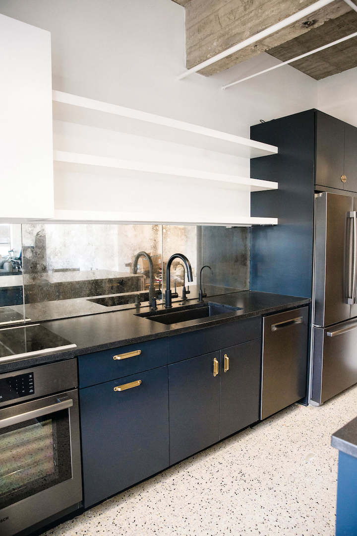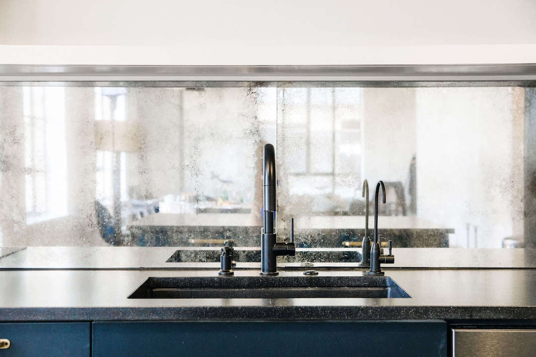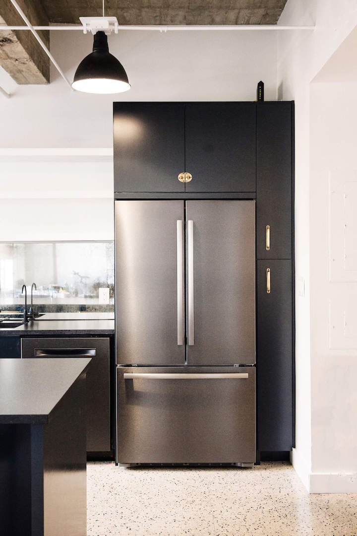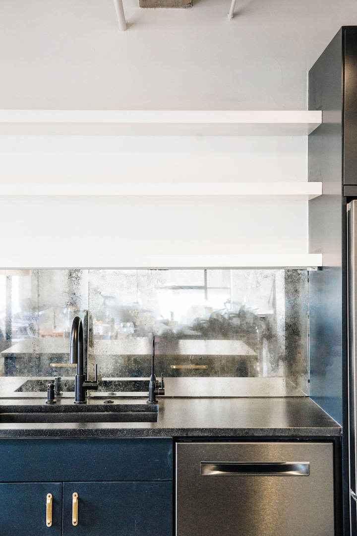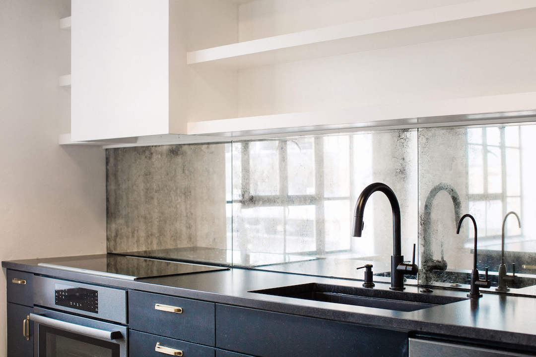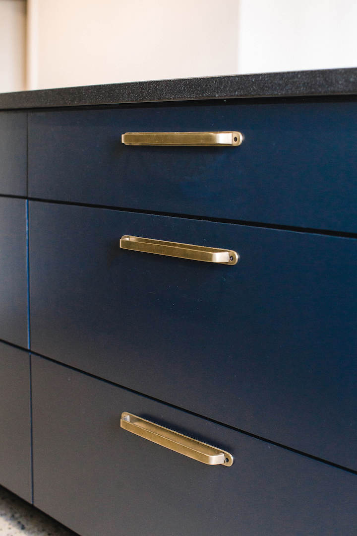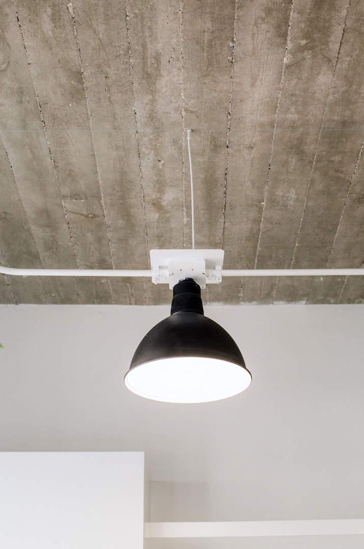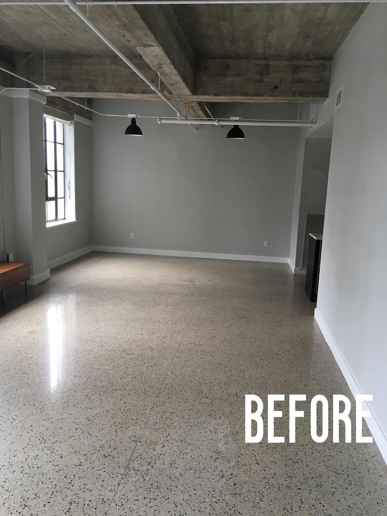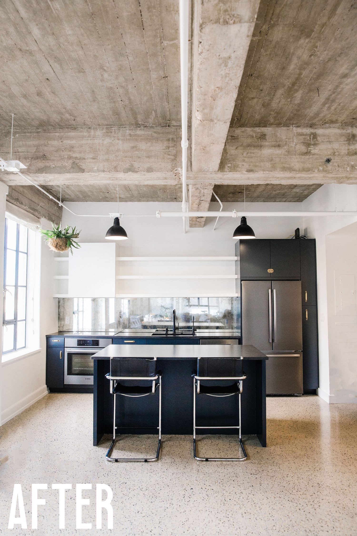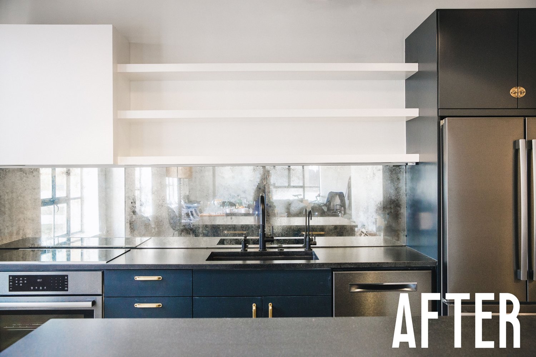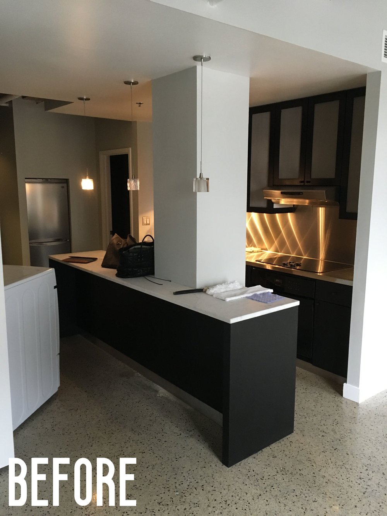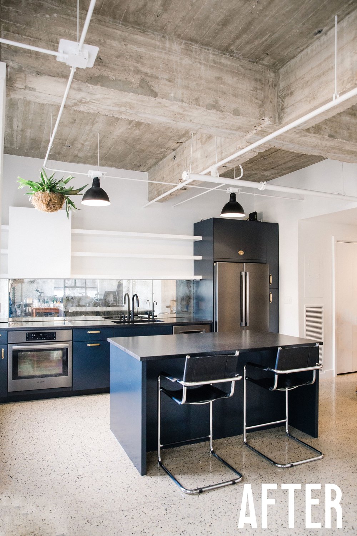We all know that the kitchen is the heart of the home and a social gathering space for our guests. However, the kitchen in this Colorado condo just wasn’t working to serve either one of these needs. Therefore, we relocated the entire kitchen to a more functional space, as it was not well-placed initially. The previous kitchen had a beam in the middle of the island and limited countertop area for cooking and meal prep. Therefore, we relocated the kitchen to another wall to create a more functional, sustainable design. However, it was important to the client to keep the renovated kitchen in an industrial style in order to match the existing concrete walls and ceilings in the condo. The final result features navy blue cabinets, black granite countertops, and a stunning antique mirror backsplash, creating a welcoming and functional space for the whole family to enjoy.
The Story Behind the Build
Designer: Allison Crawford Design – Photography: Sophie Epton Photography
The kitchen was not functional with where it was. There was a beam in the middle of their island and very little countertop area.
With concrete walls and ceilings, the Allison Crawford and the client opted to keep the industrial style throughout. The final product has an antique mirror backspace, navy blue cabinets, and black granite countertops.


