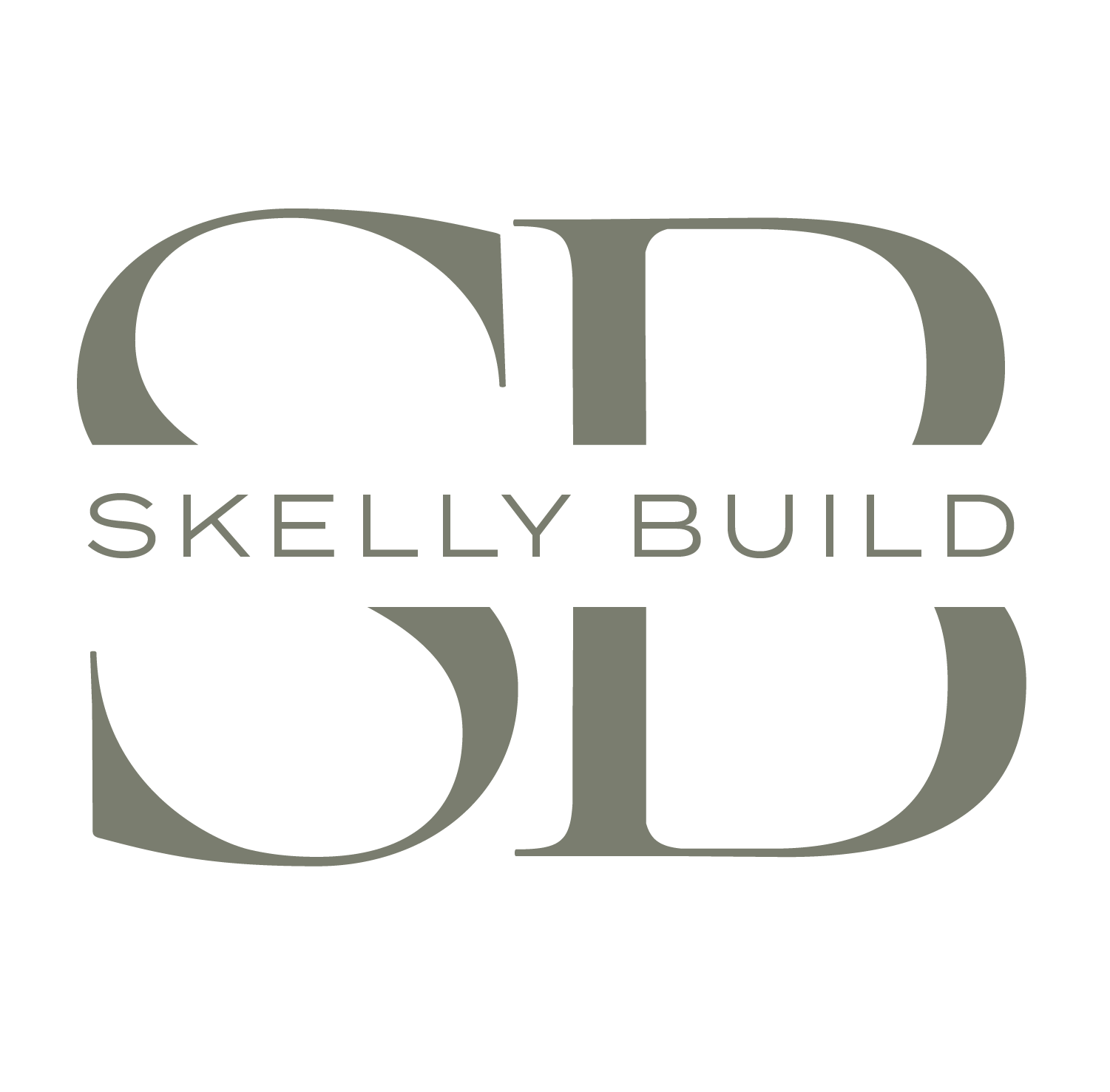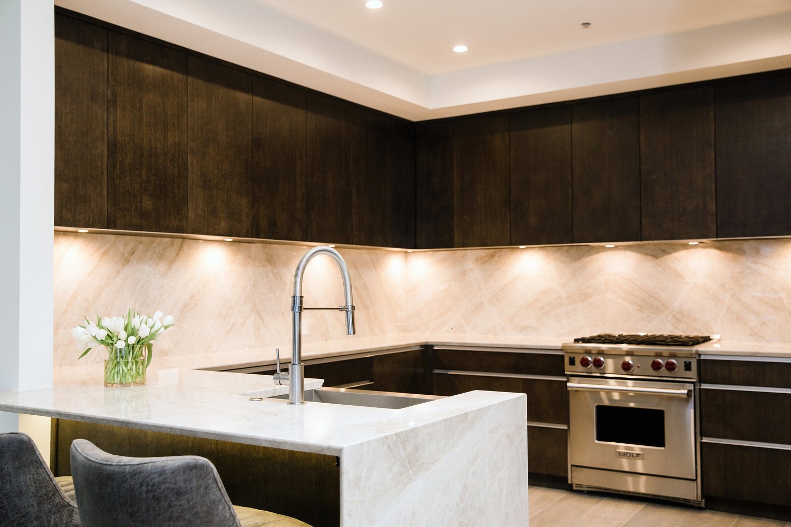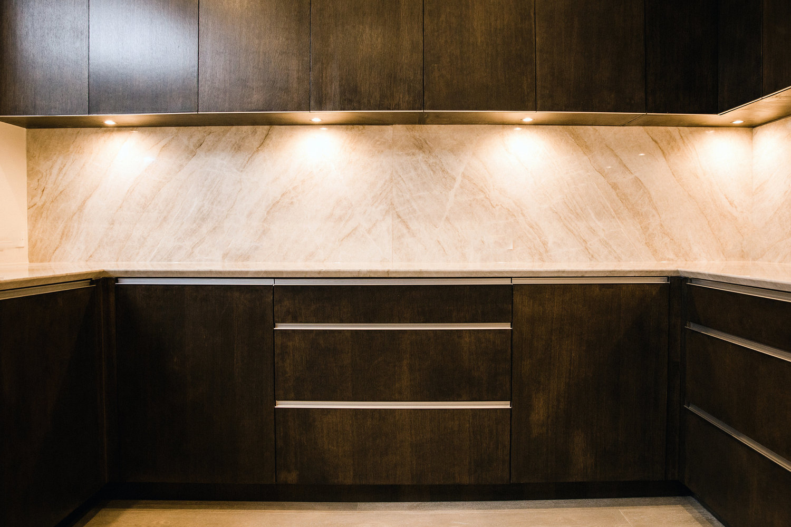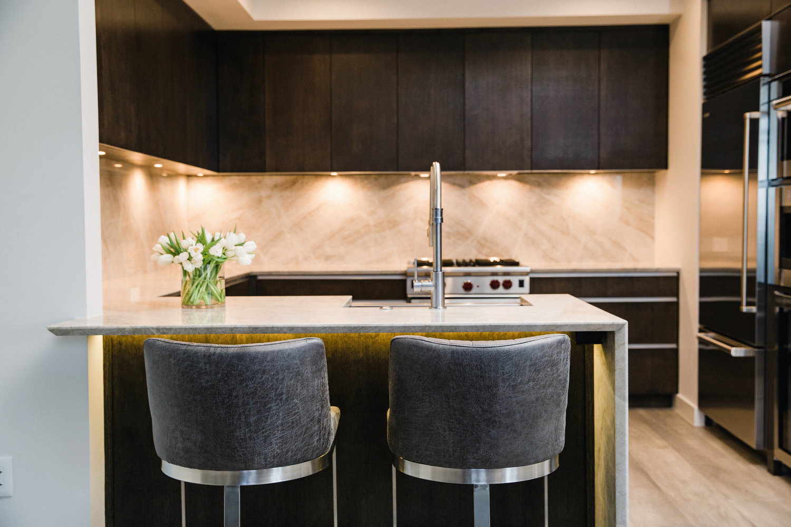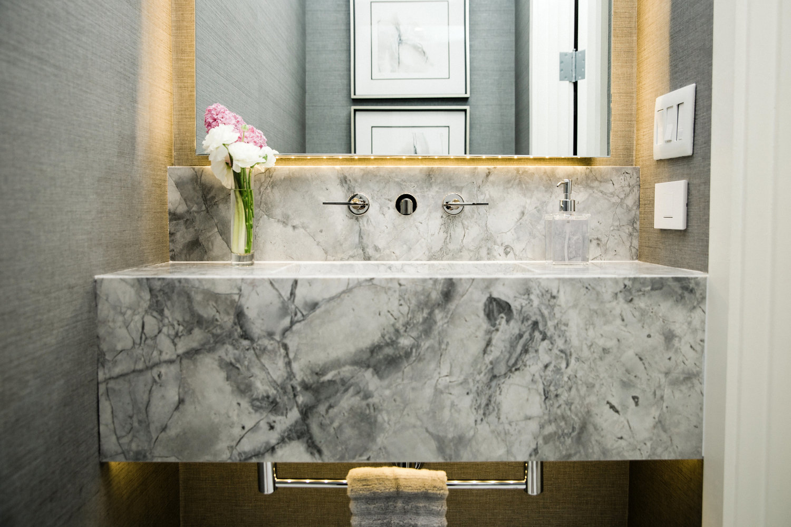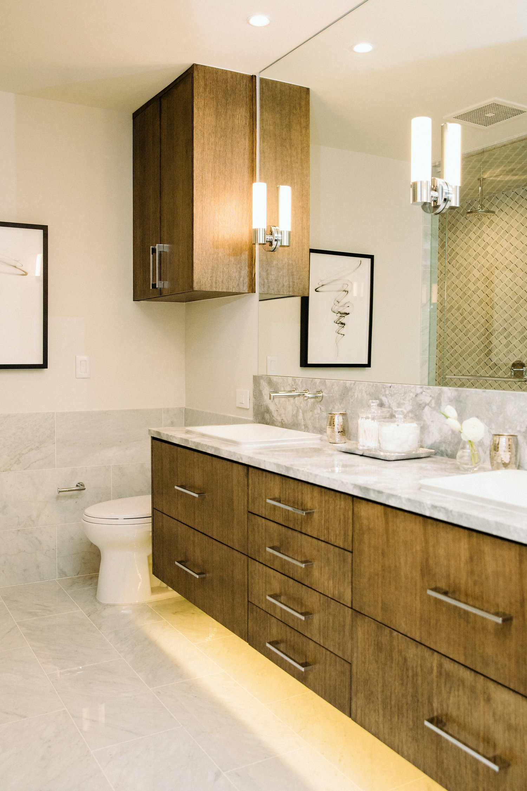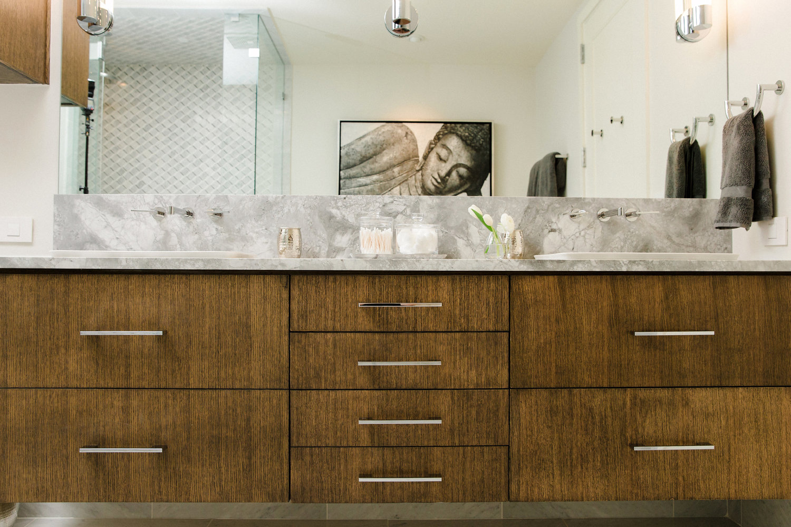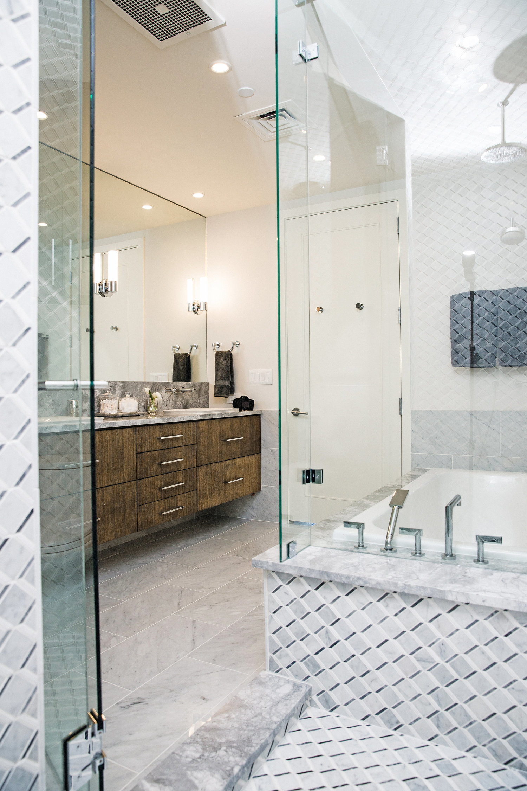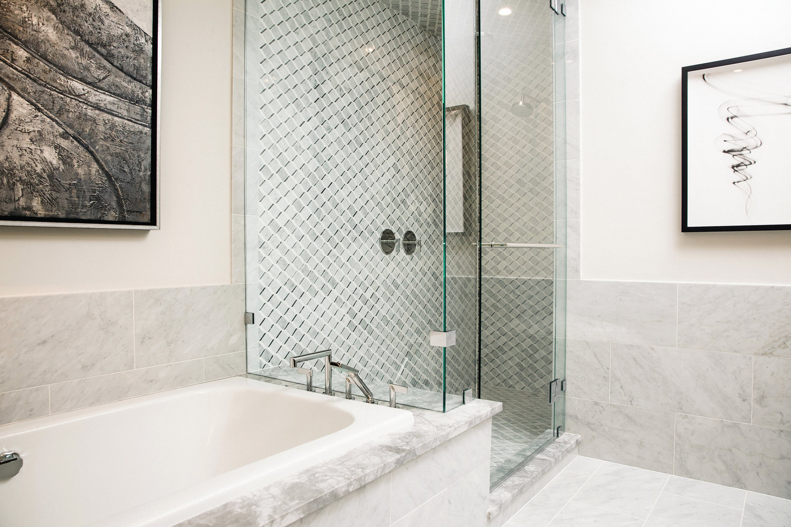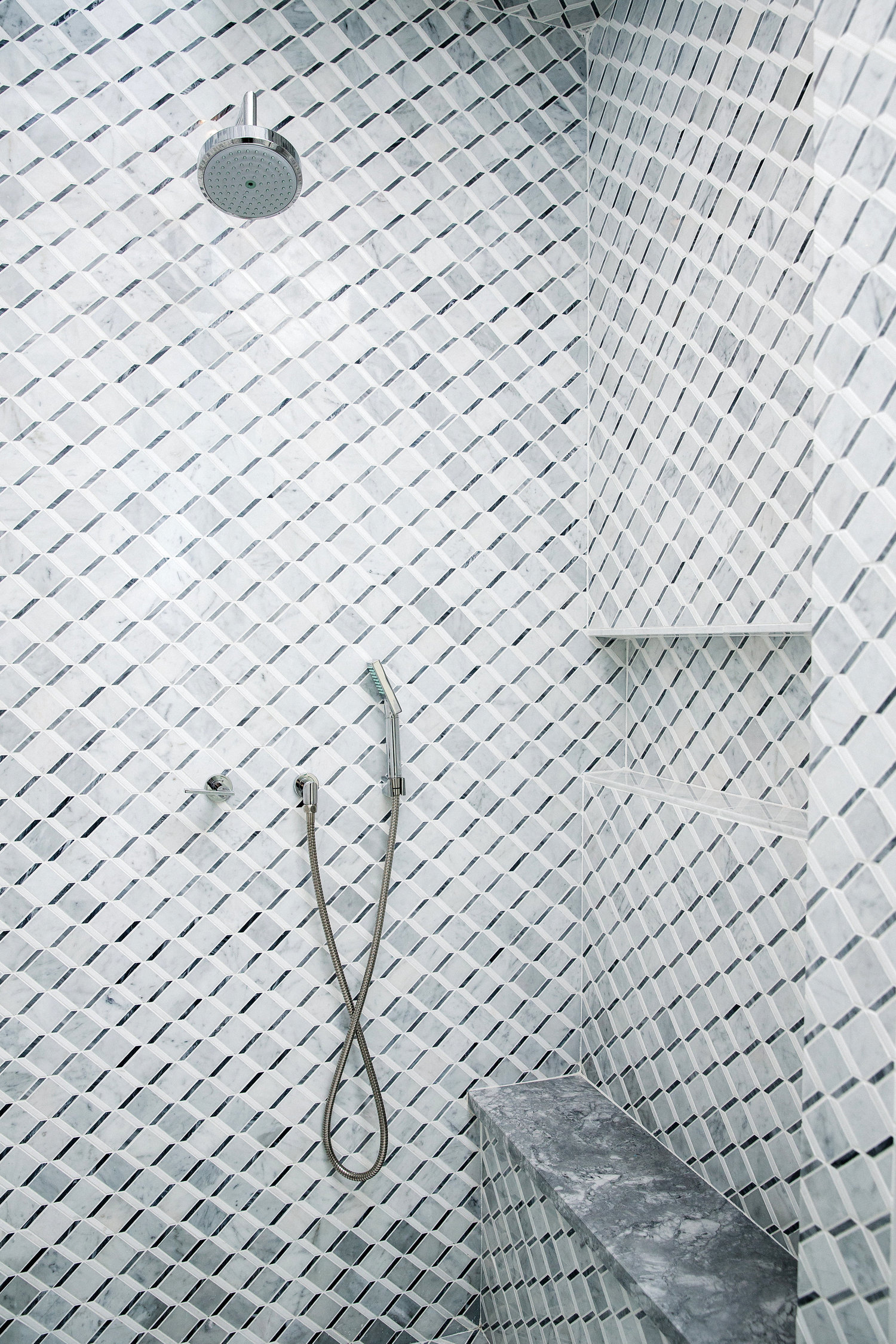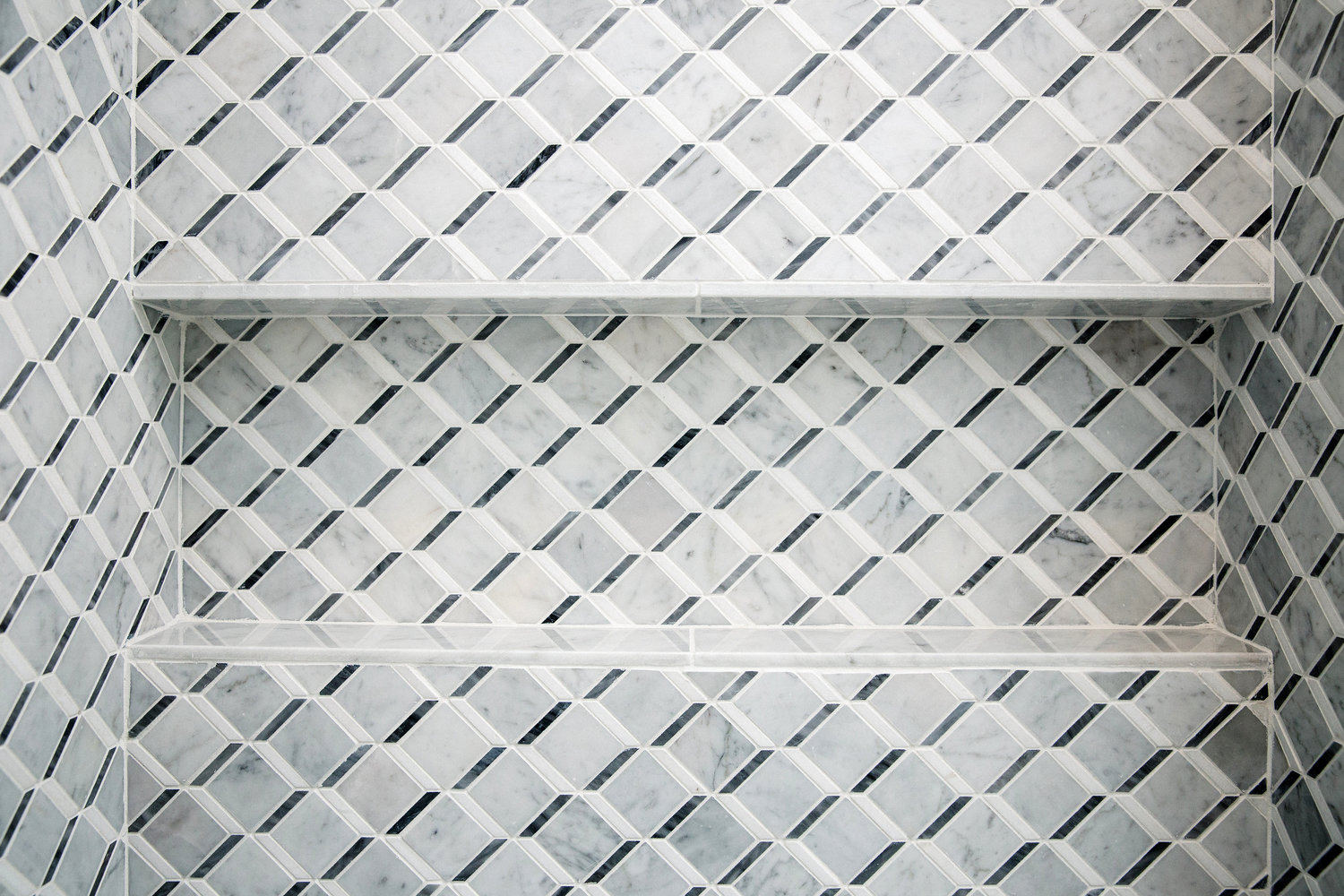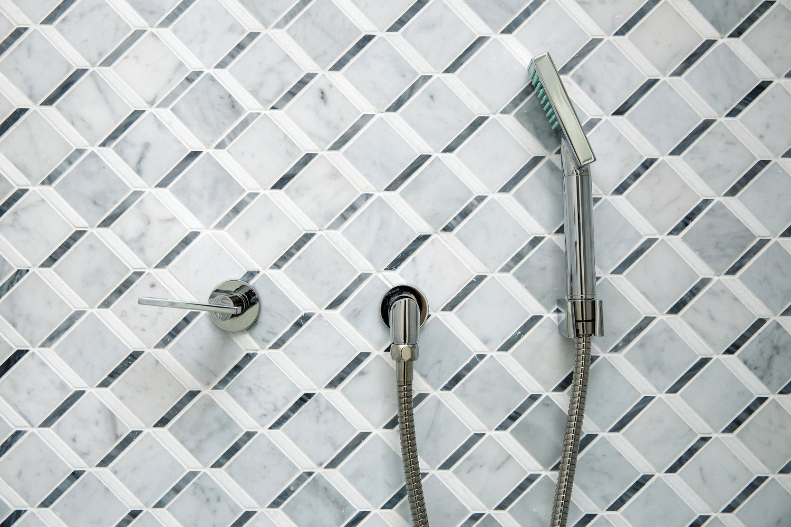This high-rise condo renovation began as a floor replacement/painting project but evolved into a comprehensive transformation. European white oak flooring replaced the existing hardwood, and new baseboards were fitted. Upgraded recessed canned lights created a multi-level lighting feel throughout the space.
The kitchen underwent a full gut with dark-gray oak cabinets and hidden hardware for a seamless look. Light bars illuminated the marble countertops, featuring a shark-nose bevel edge cascading into a waterfall end.
Marble was extensively used in the primary bathroom renovation, with extended quartzite matching the countertop slab. Multi-level lighting included overhead lights, fixtures on the mirror, and lighting beneath the cabinetry. Marble tiles adorned the floor and three-foot-high walls, and a standing glass shower with built-in niche and bench was installed.
In the powder bath, a textured charcoal-grey wallpaper added design to this small space. A custom-built, deep-veined floating vanity became the focal point, complemented by multi-level lighting with backlit mirror and under vanity lighting. The result of this reno is a completely transformed space for the whole family to enjoy!

