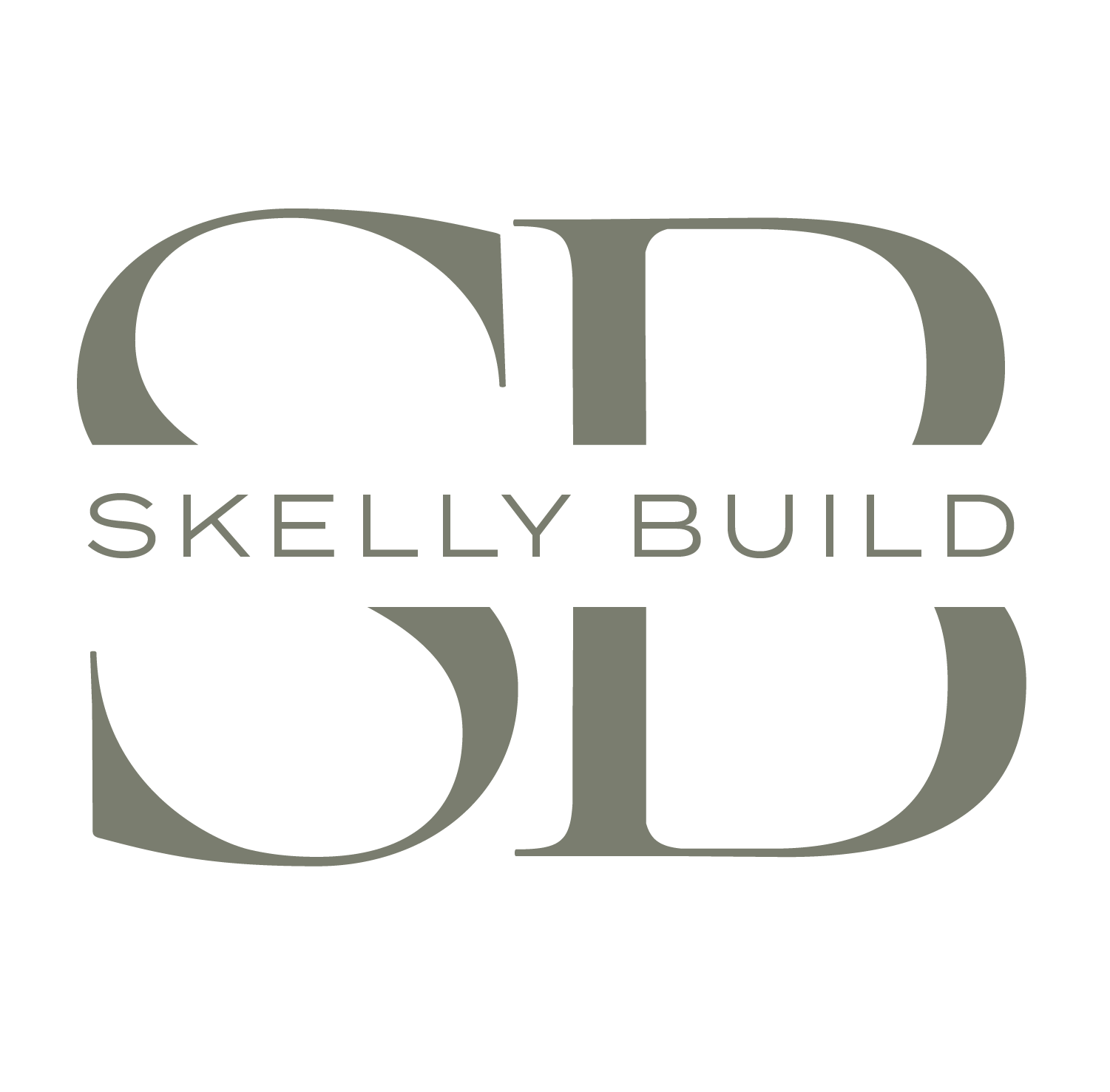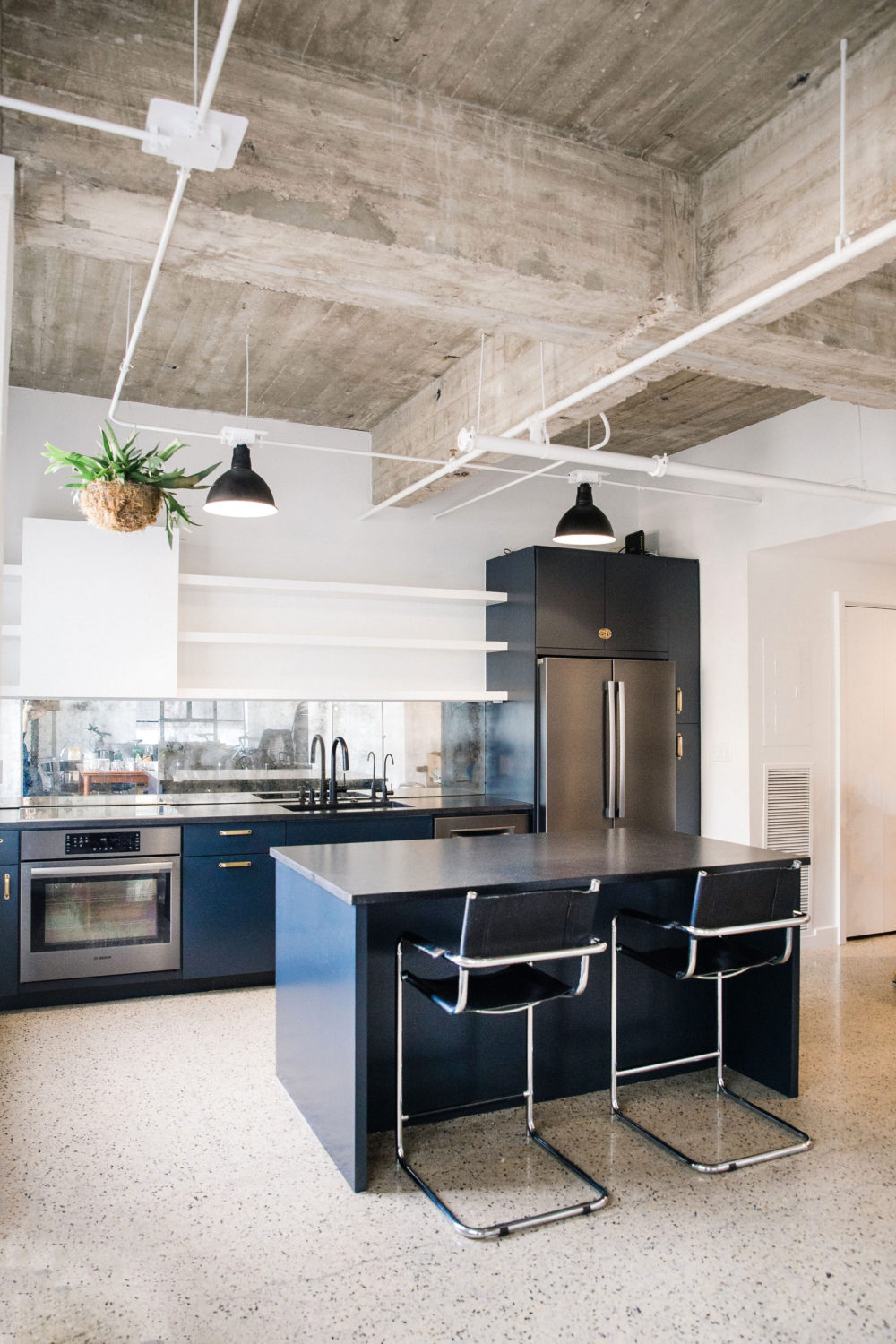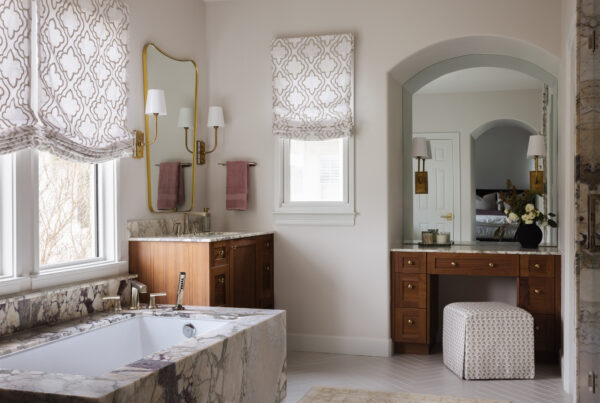Are you considering a kitchen renovation? Before you begin, it’s important to consider your space and evaluate what sort of layout would work best for the kitchen in your home. If you are knocking down a wall to create more space, you might be able to consider several layouts and choose the one that works the best for the functionality and flow of your home.
Let’s take a look at some typical kitchen layouts:
One wall/ Straight: This layout is generally found in studio or loft spaces because it’s the ultimate space saver. Cabinets and appliances are fixed on a single wall as opposed to a more spread out kitchen. Instead of a work triangle, the individual will have more of a work line. When paired with a kitchen island, a one-wall design in a small kitchen space can be extremely efficient, offering one-stop shopping for all your cooking, cleaning and food preparation needs.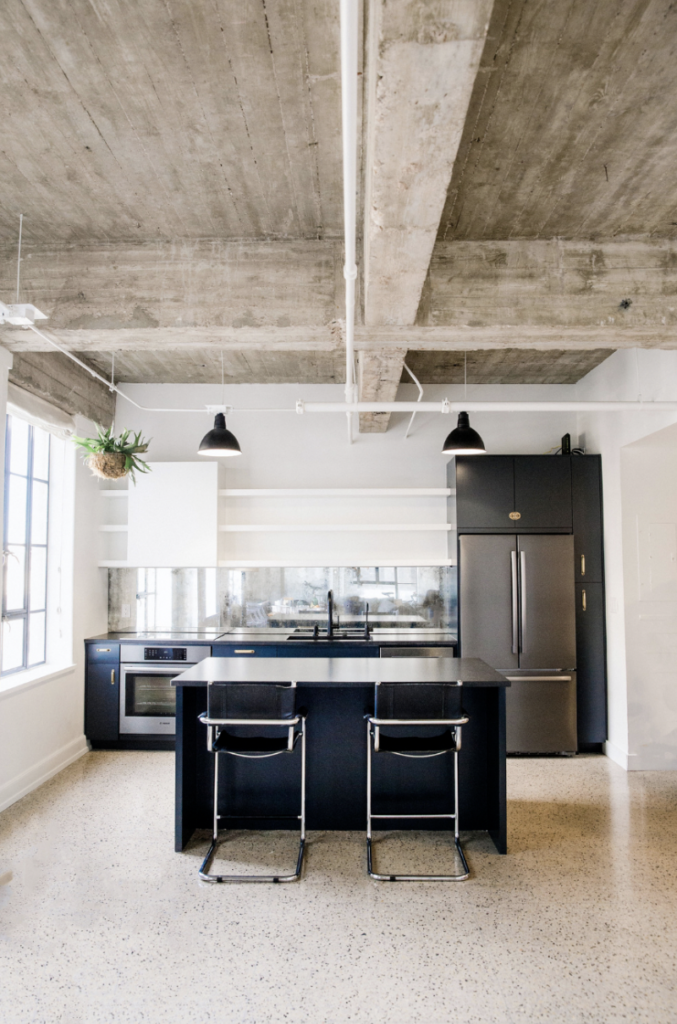
Galley: Named after the small area in a ship, a galley layout consists of two parallel walls, this design is usually found in older homes with enclosed spaces. The average galley kitchen design will place the sink on one side of the kitchen and the range on the other. This allows for easy back-and-forth during food preparation. Because it is closed off, it’s easy to hide any kitchen clutter!
_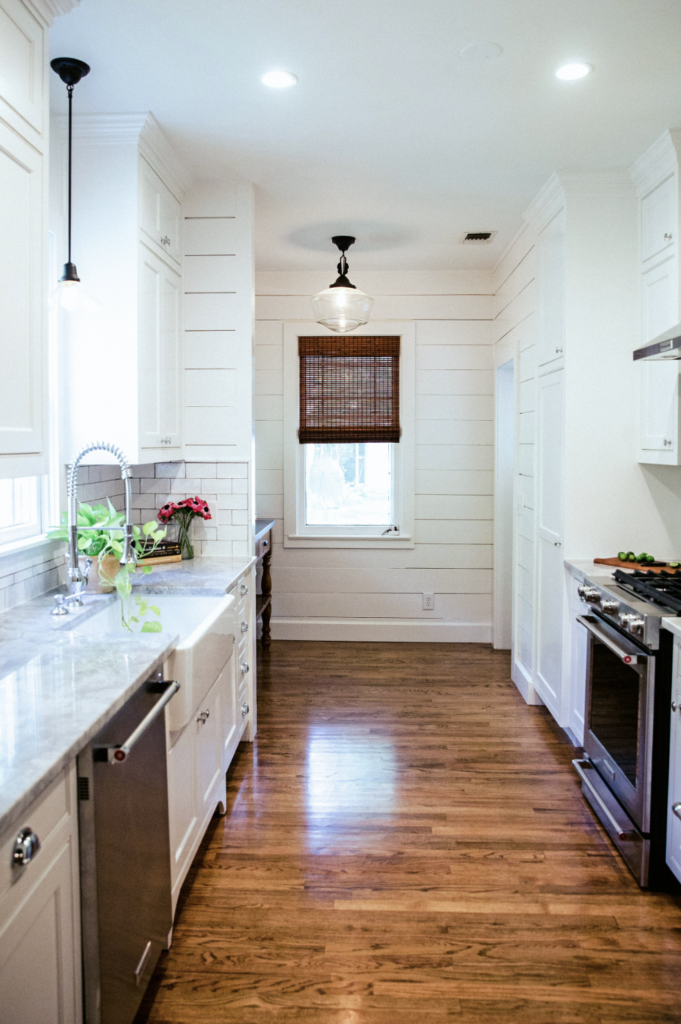 _
_

L-shaped: L-shaped kitchens work particularly well for homeowners with a small- to medium-sized kitchen space — they require at least one wall, which will usually feature cabinets and other fixtures like a stove and sink. An L-shaped kitchen naturally creates open spaces making it easier to add an island or kitchen table into the mix. With work stations set out on two different walls in L-shaped kitchens, you don’t have to walk too far to reach different zones, making meal prep more organized!
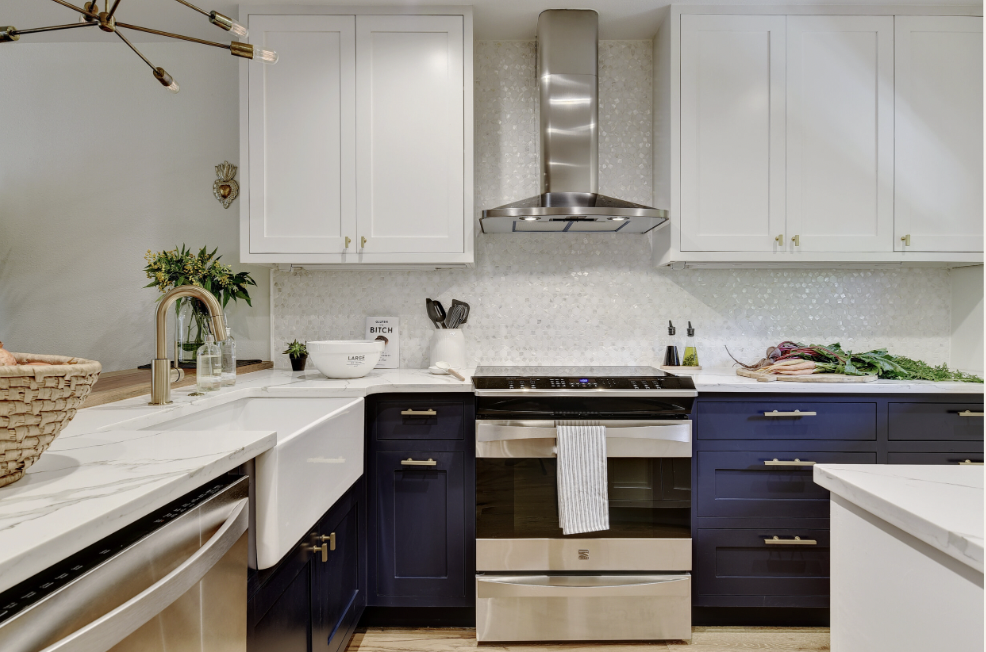
Horseshoe/ U-shaped: The U-shaped kitchen can offer the best of both worlds. You will have all the space you need to make sure that you can use the kitchen to its full potential. By laying out the kitchen like this, you can separate prep areas into different corners, while keeping the space in the middle yours to play with. A space like this would be ideal for homeowners who have big families or have many people over at a time. These kitchens are safer than most since there is more room for thru traffic. In addition, U-shaped kitchens offer generous counter space and storage, meaning everything’s within reach and easily tidied after use to maintain a clean and uncluttered look.
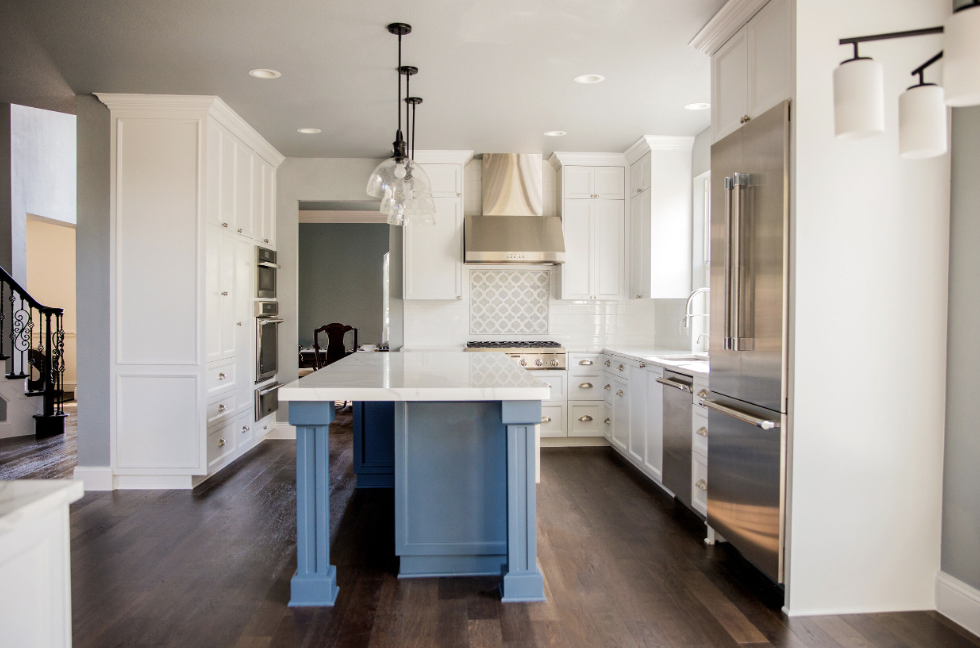
G shaped/ Peninsula: The layout design of a G shaped kitchen incorporates the amazing aspect of having a built-in counter area that could double as a dining table. One great feature of the G shaped kitchen is that it brings the comfort of a U-shape and the sharp edge of an L-shape together, offering the countertop benefits of both. This layout is ideal for homeowners looking for more countertop space and storage but lacks enough room to have an island.
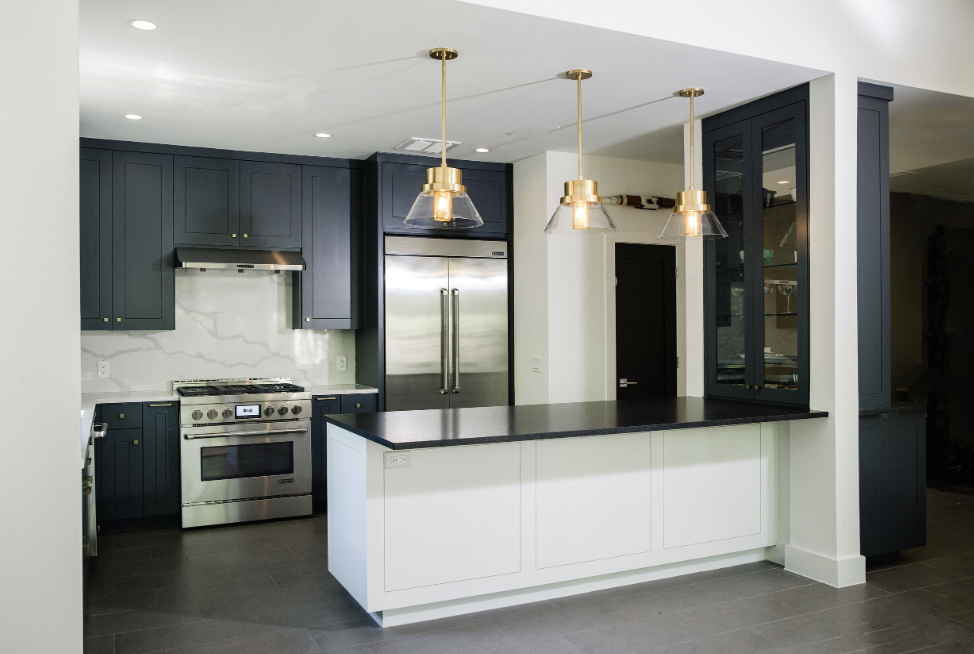
Thinking through the layout and flow of your kitchen is critical before you begin any kitchen renovation project. Wondering where to start? Contact us today! Our team at Skelly Home can help!

