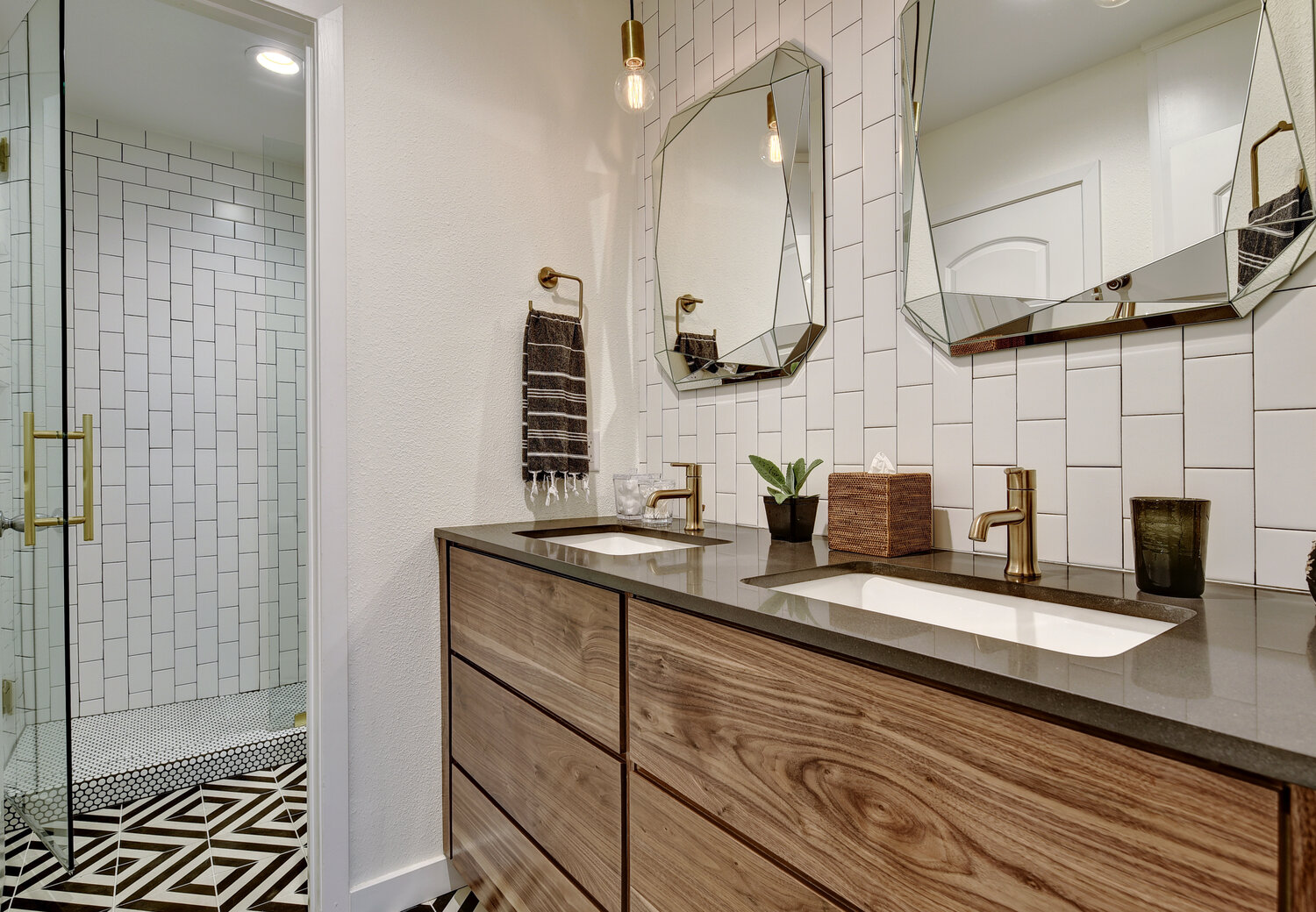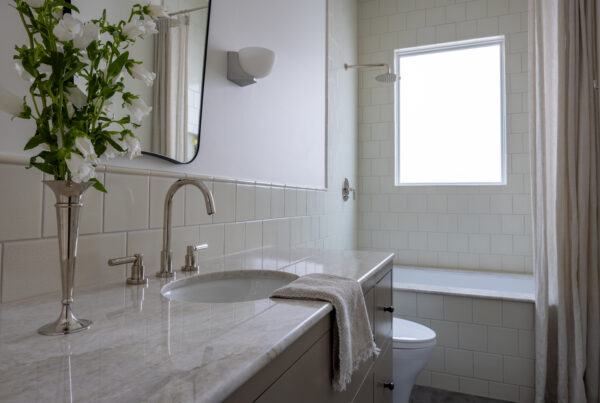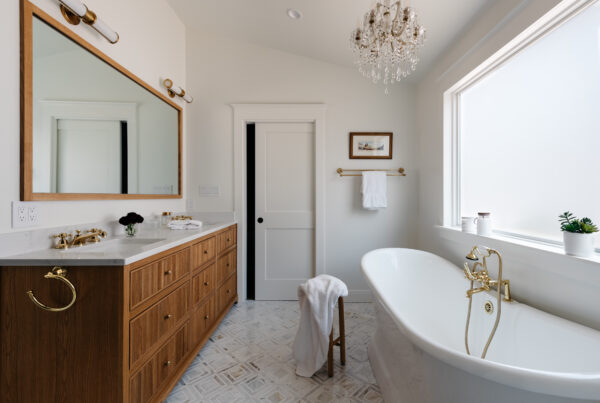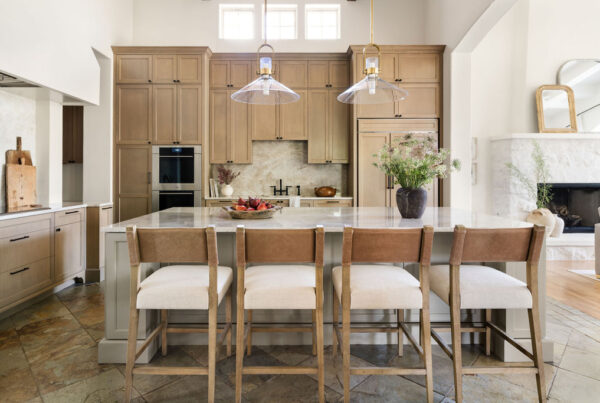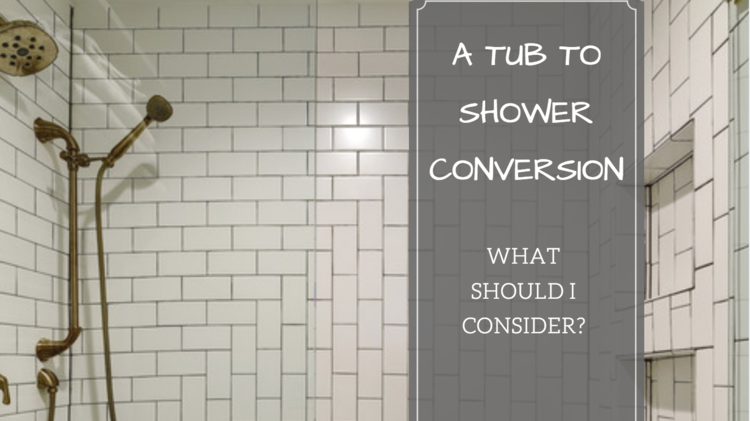 Do you have a bathroom tub that you are looking to convert to a shower? This is one of our most popular bathroom renovation requests; many of our recent bathroom projects have been transformed by tub to shower conversions. However, if you want your tub to shower conversion to go smoothly, you first must consider & plan for the following items:
Do you have a bathroom tub that you are looking to convert to a shower? This is one of our most popular bathroom renovation requests; many of our recent bathroom projects have been transformed by tub to shower conversions. However, if you want your tub to shower conversion to go smoothly, you first must consider & plan for the following items:
- Are you keeping at least one tub in your house? Realtors agree that most homes need at least 1 bathroom for resale value. The reason? Too many potential buyers have kids or pets that they would like to wash in a bathtub. Therefore, it really is a smart idea to keep at least one bathtub in your house somewhere. It will be harder to sell the house without one. Having said that though, it is your house, and you get to do with it what you want! But it is good to seriously consider your resale value before investing the money into a tub to shower conversion.
- Take a good look at your tub/shower space and discuss the following items over with your designer and general contractor.
- Are you looking to keep the same footprint or expand the shower space?
- What kind of door will this shower have? If it opens, which way will it swing out? Make sure to account for the swing of the shower door in your planning.
- Is there any plumbing that needs to be moved? How many/what kind of showerheads do you want? This is important to decide early in the process as new fixture rough-ins need to be included in the plumbing plan.
- How many (if any) shower nooks do you need? Think through places for shampoo, conditioner, soap, razors, etc.
- What kind of drain do you want and where will it be installed? Some drains are tight to the wall while others are placed in the center of the floor. Make sure to plan the rest of your build-out before installing the drain. If you have not picked your tile yet, hold off on installing the drain until you have.
- What kind of materials will be used in the rebuild of the shower? Think through durability and cleaning, especially when picking out your tiles, grout lines, fixtures, etc.
- Would you like a curb or a curbless shower? In other words, will there be a curb to step over to get into the shower or not? There are advantages and disadvantages to each; make sure to discuss these with your general contractor.
- Are you able to discontinue the use of this bathroom during the renovation? The water will need to be cut off for install, and the main/overflow drains will need to be disconnected while the shower is being rebuilt.
Items to keep in mind:
When planning the layout of your space, the general basic recommendations for a walk-in shower are…
- At least 30 x 30 inches of floor space
- At least 80 inches in height
- At least 15 inches between the side of toilet and the shower wall.
- At least 24 inches between the front of the toilet and the shower wall.
Check out some of our tub to shower conversion projects below. How would you design your dream shower? Let us know in the comments below!
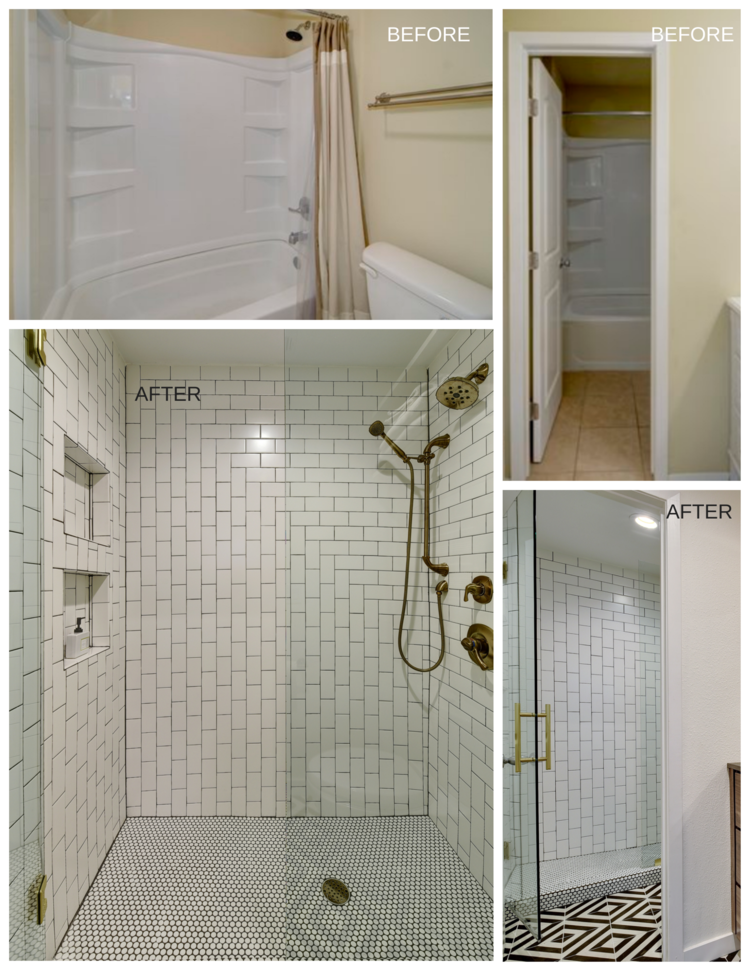
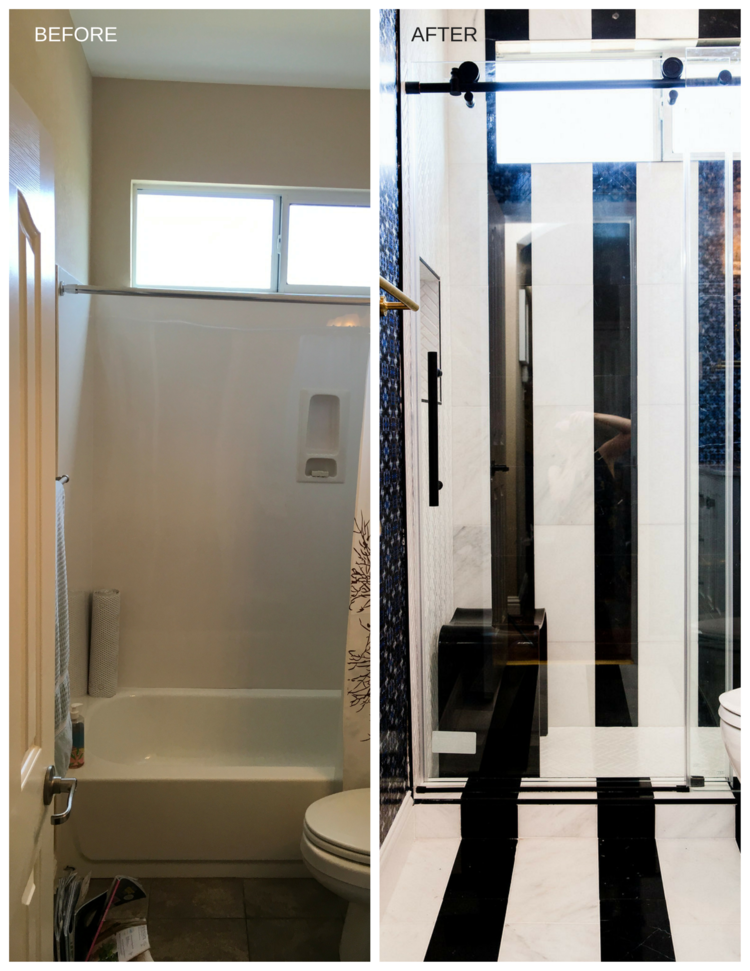
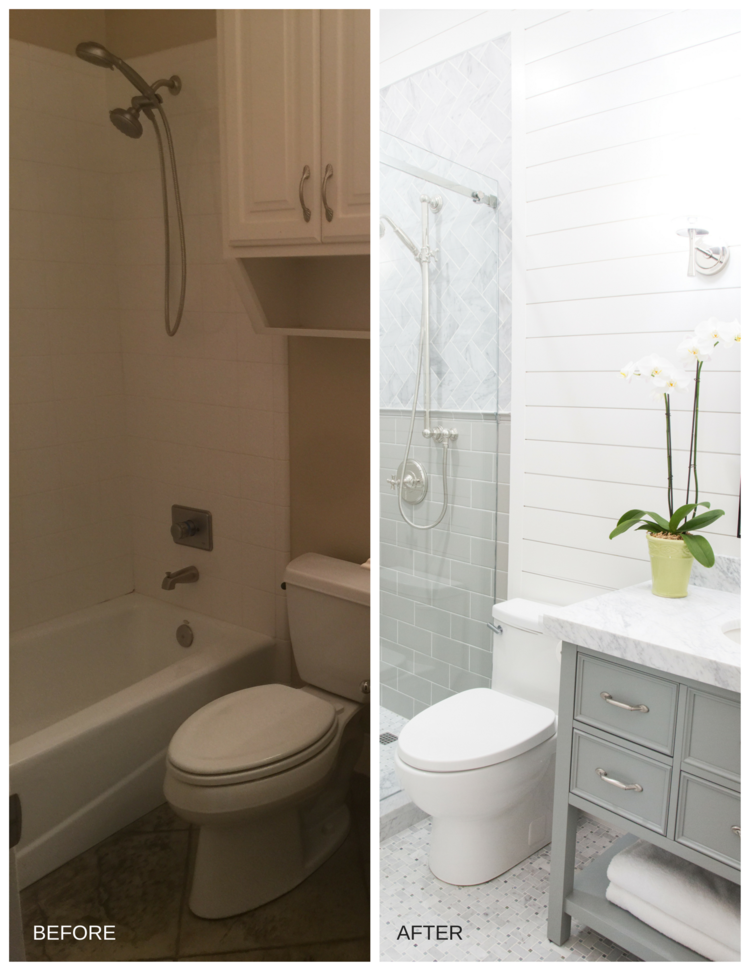 I can’t wait! How do I get started on my bathroom renovation today?
I can’t wait! How do I get started on my bathroom renovation today?


