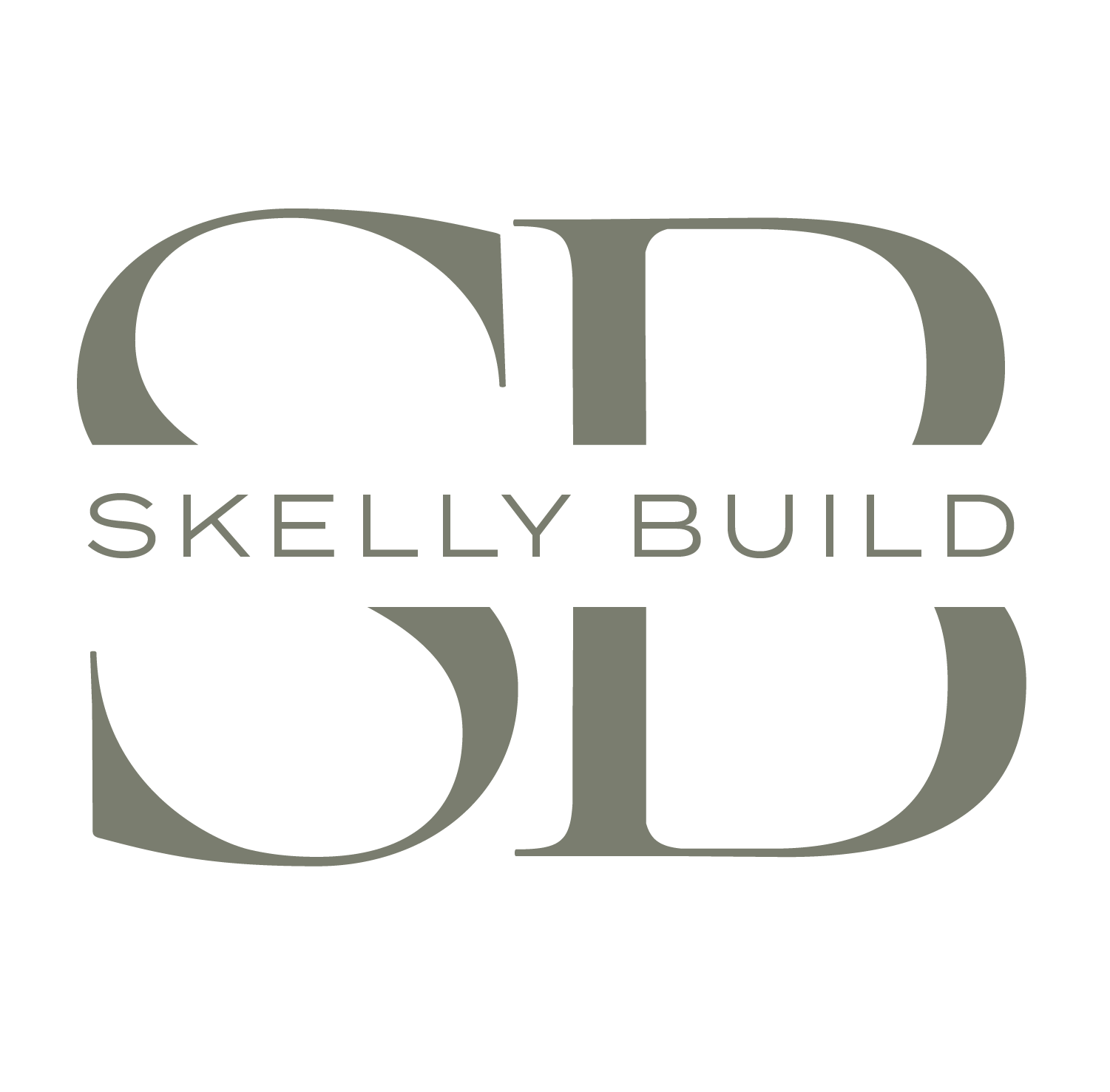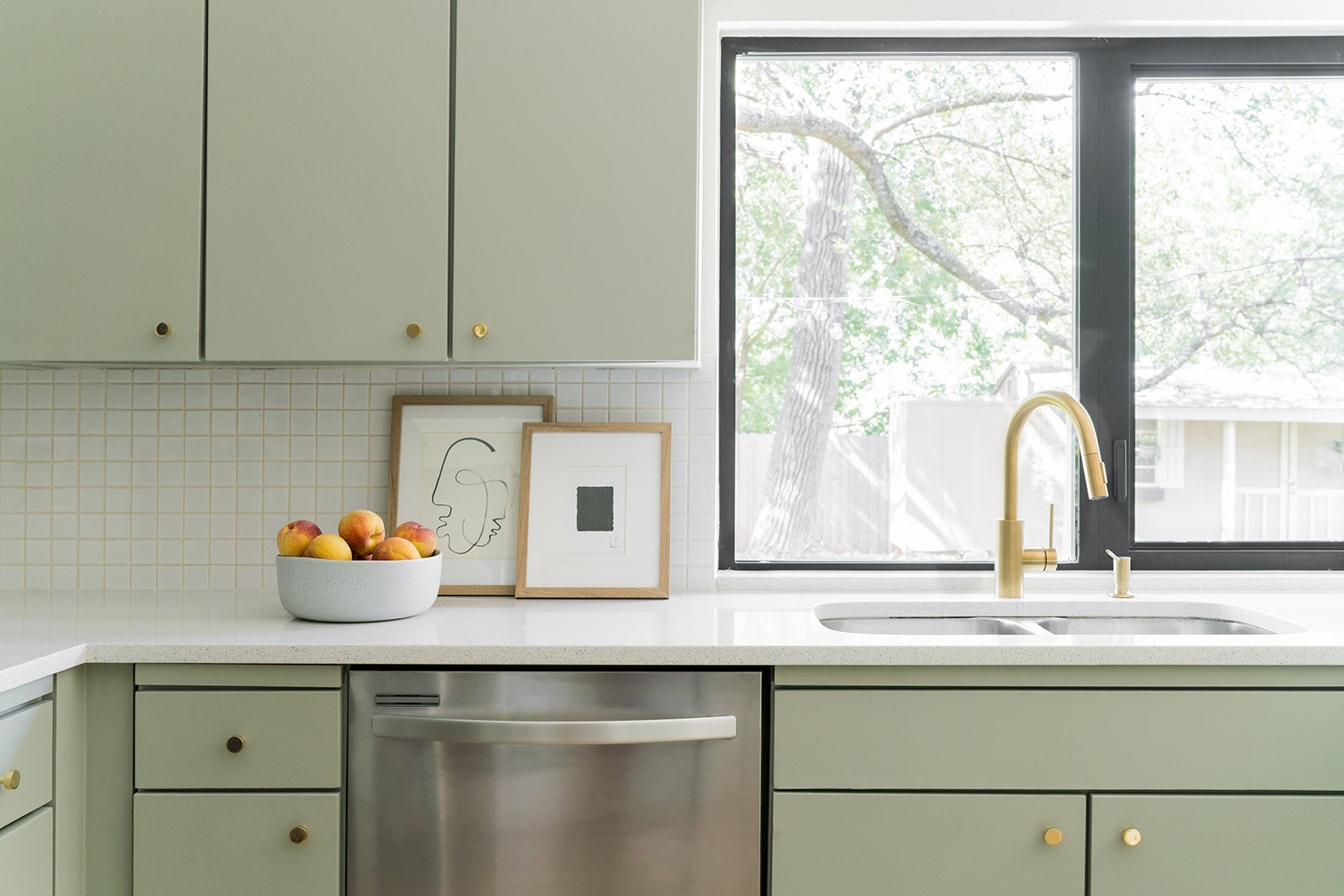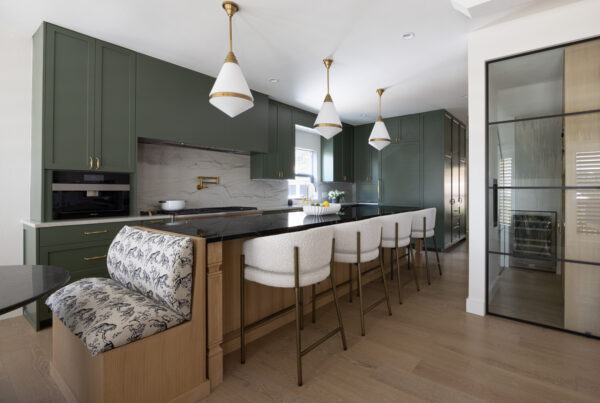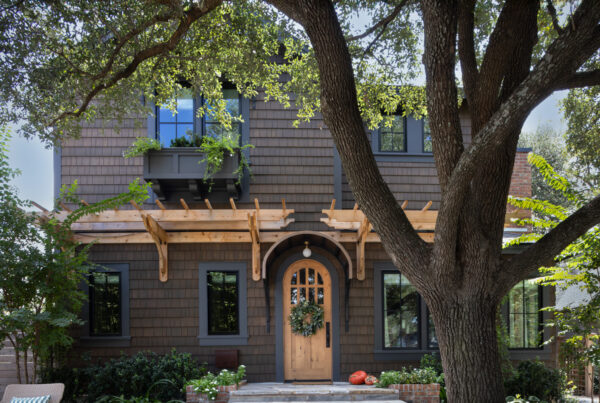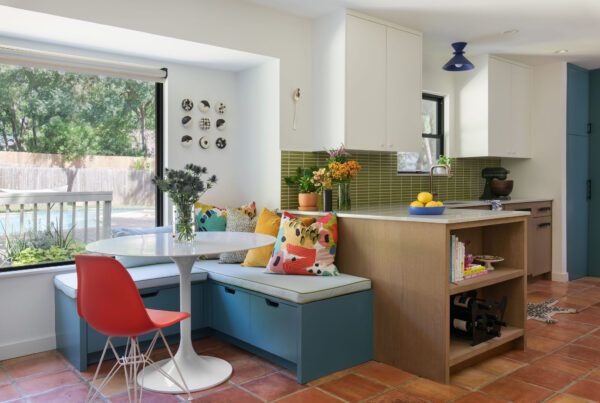What started as a family home project in this Westgate home turned into a renovation project and glow-up to put this house on the market. It gained new curb appeal and charm and was quickly under contract. For this project, Skelly Build teamed up with Emily Lauren Interiors.
K I T C H E N
The kitchen received a paint and hardware upgrade resulting in muted green gray cabinets paired with unlacquered brass knobs and a brushed brass sink faucet. These elements were accompanied by a contrasting white mosaic tile backsplash and white can lights which allowed the richness of the cabinetry to pop and gave the space a crisp feeling. Green incorporated in a kitchen brings a rejuvenating energy and modern flare while still feeling equally classic and timeless and not just a passing trend.
 OPEN LIVING SPACE: The biggest transformation in this space was the removal of the bay window replaced with a straight single wall of windows. This design decision came after discovering the foundation was unstable and needed to be repaired which led to the designer, Emily Lauren Interiors, and homeowner making the executive decision to straighten the look out and create a simple array of windows that looks out into the backyard. Once you walk into this space from the new striking black contemporary four pane glass front door, you will see not only the new wall of windows, but new trim, flooring, paint and light fixtures.
OPEN LIVING SPACE: The biggest transformation in this space was the removal of the bay window replaced with a straight single wall of windows. This design decision came after discovering the foundation was unstable and needed to be repaired which led to the designer, Emily Lauren Interiors, and homeowner making the executive decision to straighten the look out and create a simple array of windows that looks out into the backyard. Once you walk into this space from the new striking black contemporary four pane glass front door, you will see not only the new wall of windows, but new trim, flooring, paint and light fixtures. GUEST BATHROOM: The guest bathroom went through a complete demo being updated and opened up to maximize the space. The shower underwent a major transformation with a wall to wall niche in a subway tiled shower, paired with a marble hexagon shower floor, closed in by a panel of glass displaying the brightness of the stark whites. Imitating the shower floor was a larger basil colored hexagon tiled bathroom floor paired with a prefabricated organic ash wood sand stained vanity and fresh concrete caesarstone countertop. Above the vanity is a circular mirror, providing geometric sinuosity, and a streamline elegant sconce replicating the sleek lines of the subway tile in the shower. Lastly, to top it all off, the space received a fresh coat of paint. All of these elements come together, creating a harmonious balance of modern and industrial.
GUEST BATHROOM: The guest bathroom went through a complete demo being updated and opened up to maximize the space. The shower underwent a major transformation with a wall to wall niche in a subway tiled shower, paired with a marble hexagon shower floor, closed in by a panel of glass displaying the brightness of the stark whites. Imitating the shower floor was a larger basil colored hexagon tiled bathroom floor paired with a prefabricated organic ash wood sand stained vanity and fresh concrete caesarstone countertop. Above the vanity is a circular mirror, providing geometric sinuosity, and a streamline elegant sconce replicating the sleek lines of the subway tile in the shower. Lastly, to top it all off, the space received a fresh coat of paint. All of these elements come together, creating a harmonious balance of modern and industrial.

 MAIN BATHROOM: The main bathroom is a breath of modernity within the house. The new pink, or blush hue, ceramic subway tiles lining the vanity wall and shower surround creates a neutral but bold environment. Stepping into this space may take you back to the 1950s pink trend within bathrooms, but 2020 has brought back this nostalgic trend and given it a modern twist. Accompanying this blush tile are freshly painted white walls and a matte white octagon tile floor. Embellishments of the space include brushed gold and polished brass accessories, a canopy vanity sconce providing an earthy feel with its unglazed clay and matte finish. One of the focal points is the wall mounted floating vanity finished off with a marble top. Using a floating vanity can make a small bathroom feel more spacious and can help create an illusion of increased space.
MAIN BATHROOM: The main bathroom is a breath of modernity within the house. The new pink, or blush hue, ceramic subway tiles lining the vanity wall and shower surround creates a neutral but bold environment. Stepping into this space may take you back to the 1950s pink trend within bathrooms, but 2020 has brought back this nostalgic trend and given it a modern twist. Accompanying this blush tile are freshly painted white walls and a matte white octagon tile floor. Embellishments of the space include brushed gold and polished brass accessories, a canopy vanity sconce providing an earthy feel with its unglazed clay and matte finish. One of the focal points is the wall mounted floating vanity finished off with a marble top. Using a floating vanity can make a small bathroom feel more spacious and can help create an illusion of increased space.

 B E D R O O M S: The three bedrooms all received new floors, door knobs, paint, trim and sleek white ceiling fans giving them an updated and cohesive feel to the remainder of the house.
B E D R O O M S: The three bedrooms all received new floors, door knobs, paint, trim and sleek white ceiling fans giving them an updated and cohesive feel to the remainder of the house.
F L O O R I N G : Throughout the entirety of the home with the exception of the bathrooms we replaced the floors with engineered hardwood in a Sandstone White Oak. Engineered hardwoods contain more layers than conventional hardwoods. The outer layer is a veneer of thinly sliced wood of your choice, in this case a timeless white oak, followed by inner layers of plywood, and high density fiberboard. These various layers create a more stable floor versus hardwoods. They block moisture and will not swell or warp over time making them very low maintenance.
P A I N T: The interior got a fresh coat of Benjamin Moore White Dove all over brightening the space and reflecting the natural light giving off a warm and inviting welcome. Thanks for stopping by and taking a look at this new and improved Westgate house! Want to see more renovations?
Thanks for stopping by and taking a look at this new and improved Westgate house! Want to see more renovations?

