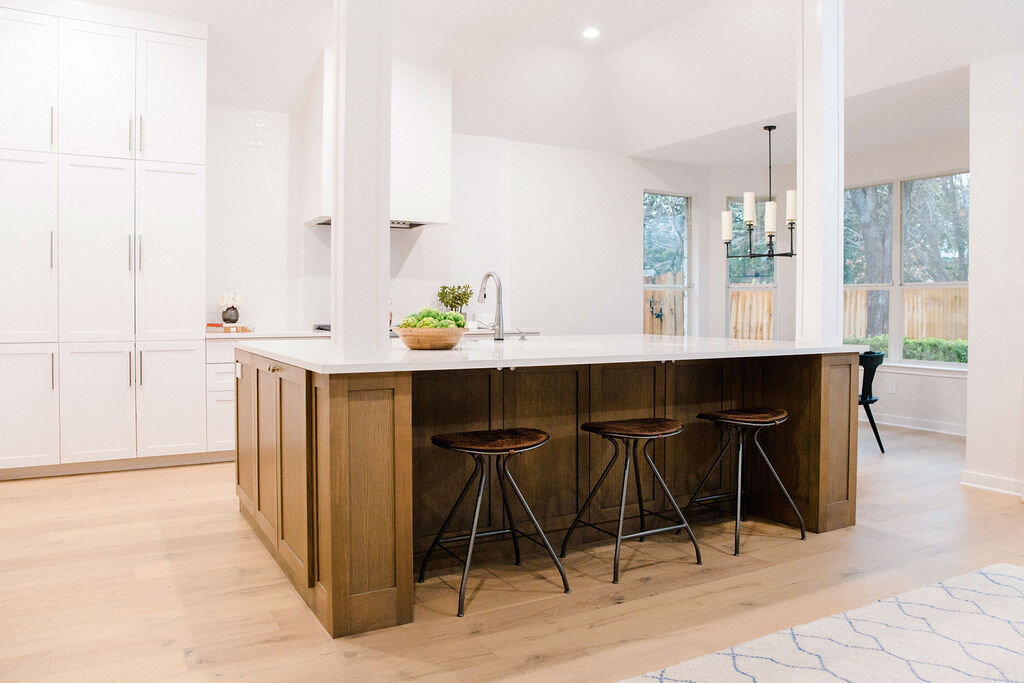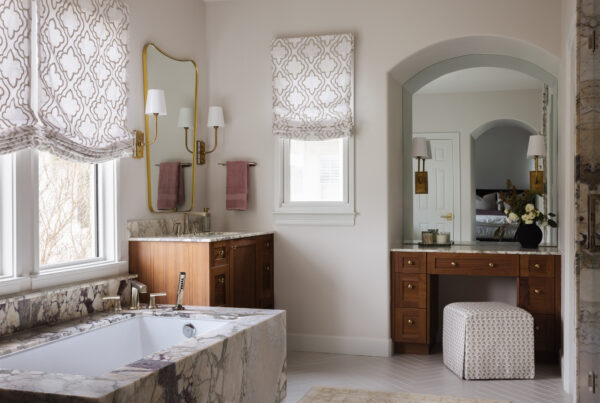Depending on your kitchen layout, island sinks can save you space and functionality. Our homeowners in Travis Country spend large amounts of time at the kitchen sink, and their previous design was not conducive to both working and being social with guests in the kitchen. The homeowners worked with Etch Design Group to create an inviting, open kitchen space with an island sink and lots of custom storage.
To start, there was a full gut of the kitchen, which included all cabinetry, countertops, and backsplash. The main focus in the kitchen reno was moving the sink location from the wall to the newly installed island. Some new cabinets were painted a shade of timeless white, while others displayed beautiful natural wood tones. On top of these cabinets, polished Statuario quartz countertops with light veining were installed. These new custom cabinets were tailored to the homeowners’ specifications for her kitchenware items (interested in custom cabinetry? see our blog about designing custom cabinetry for more ideas!)
Electrically, we installed 6 new LED recessed canned lights and added new outlets to the island to add more lighting in the home.

Above: Sean and Diana go over the construction plans. MIddle: When we say full kitchen gut, we mean FULL kitchen gut! Below: The finished kitchen!

To create an open kitchen island, part of the wall/upper cabinets were removed, & the sink was moved to a new location. Light paint and new white oak floors increased the feeling of space in the kitchen.
We just have to take a minute here to talk about everything a chef dreams of in a kitchen…storage space. This house renovation was designed with the owner in mind, all the way down to designing custom cabinetry specifically for the homeowner’s kitchen utensils! The pantry storage space is truly a dream in this newly renovated kitchen. We all have dreams about finding a secret passageway. Well, in this house, you can push on a cabinet door and find a custom crafted pantry! Custom white cabinets and storage shelves were installed in the pantry with new white oak 2-inch thick countertops on top. The team at Etch along with the owner chose a wooden oak top because of its natural finish, warmth and cost-efficiency. Check out the amazing shots of this kitchen of this secret kitchen pantry!

Top left: The cabinet “doors.” Top right; Shhh… a Secret entry into the pantry! Bottom left & right: the hidden door leads into a wrap around pantry with dream storage space!
In the laundry space just off the kitchen, all of the current cabinetry was demoed out and replaced with new custom-built cabinetry with a drop zone and uppers. The laundry room doubles as a mud room as the garage entry comes directly into the laundry room. New cabinetry was painted to a timeless white semi-gloss color. The ceramic floor tile was demoed out for a new black hexagon shape tile pattern with lighter grout for contrast. What a beautiful, fresh new clean look!

As you can see from the pictures above, this reno took time, displacement, planning and hard work. However, the end result is a custom crafted kitchen and laundry space that would make any homeowner swoon. How about you? Do you have dreams of building a custom crafted space? Skelly Home can help! Contact us below to get started!









