
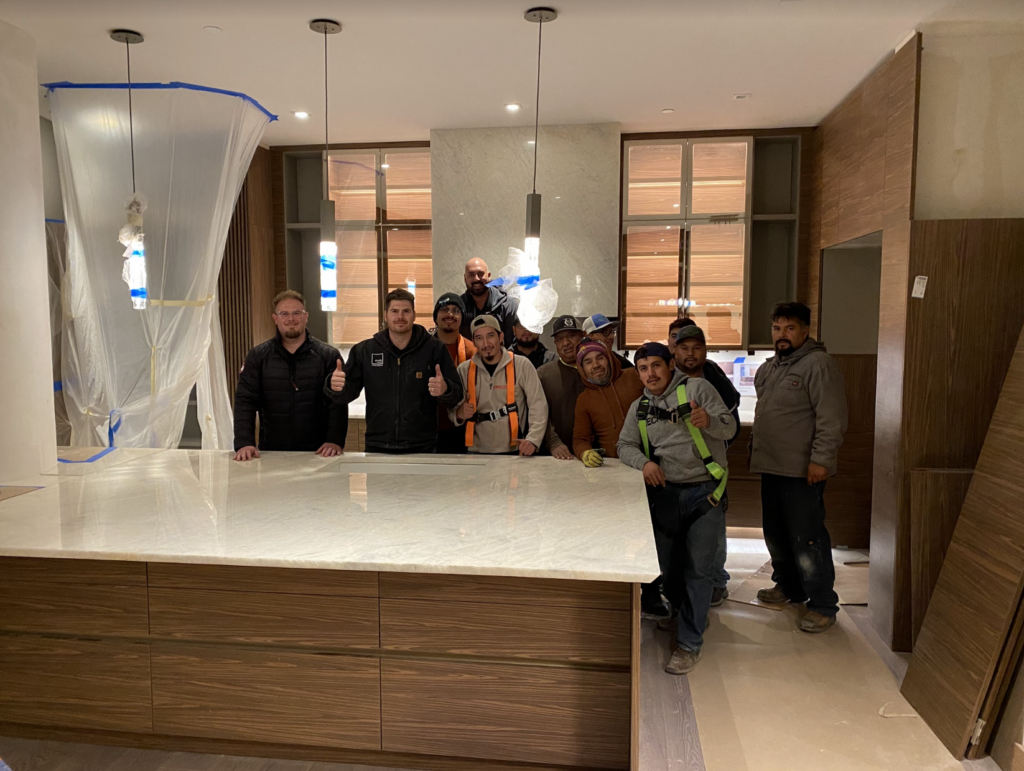
Let me tell you some “Slab”stick comedy…
What requires a team of 17 people, 50 tacos, 4 orders of churros, a gallon of coffee, and working until 1:30 am in the morning?
Moving over 2,500 lbs of countertops from street level to the 53rd floor of a downtown Austin high rise, that’s what!
Just how do you get a massive Patagonia 3cm 124.8″ X 72.05″ Slab for the bathroom and another massive Cristallo, polished 3cm 118″ X 79″ slab for the kitchen up a high rise elevator to the 53rd floor?
That was the problem that our team at Skelly had to put our heads together to solve.
Read on to see how we accomplished this amazing task…
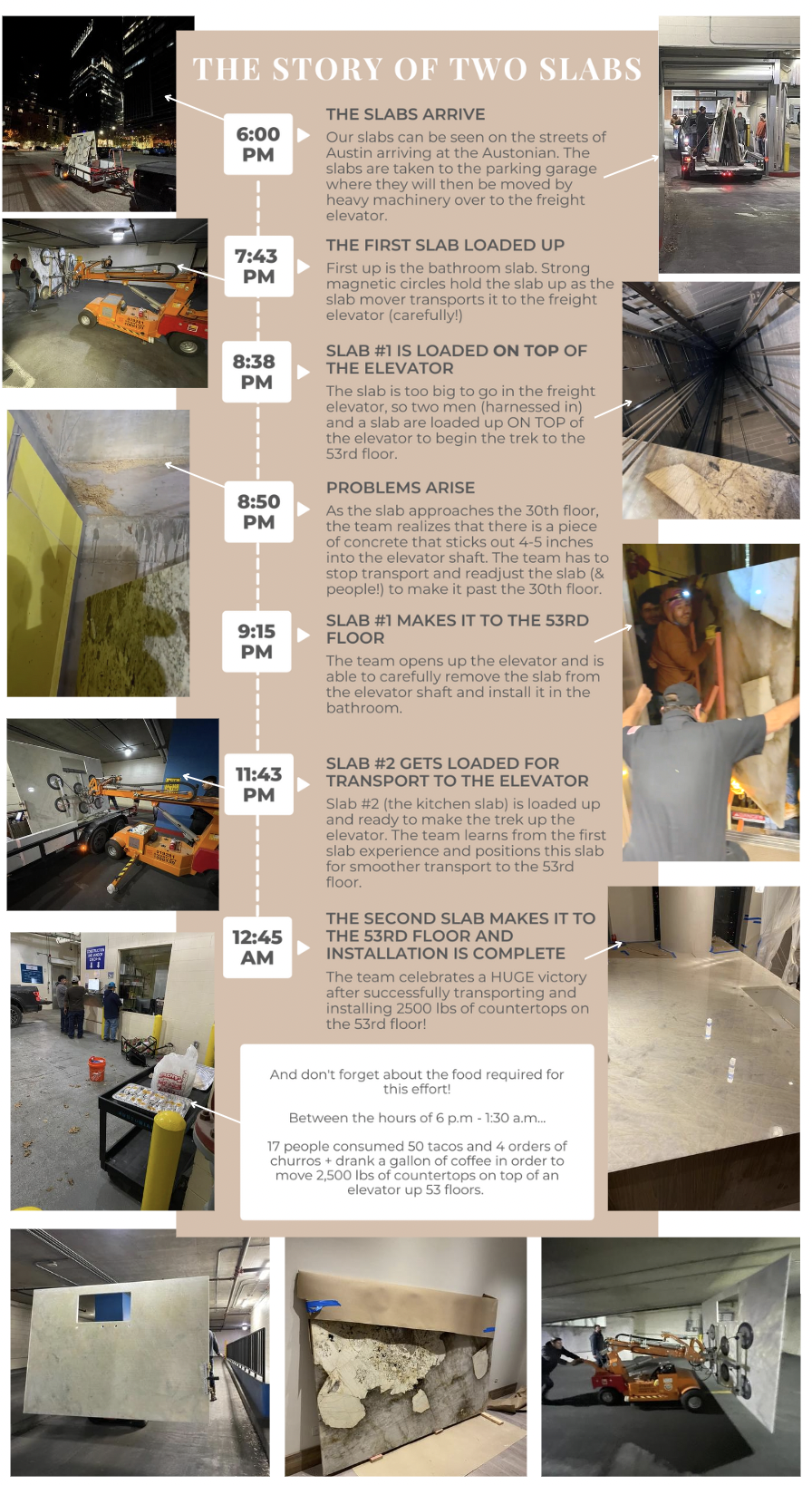
So what will the final kitchen slab/project look like when it is finished? Below is the envisioned rendering. However, you can stay tuned to blogs and social media to find out!
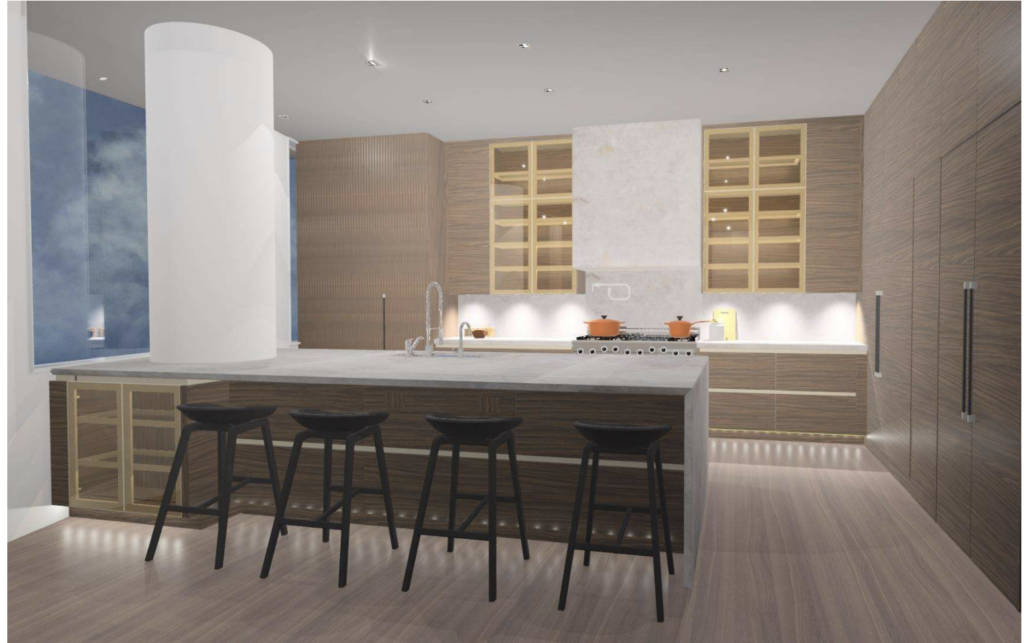
Ready to get started on your reno?
See more ideas & inspo for your home!



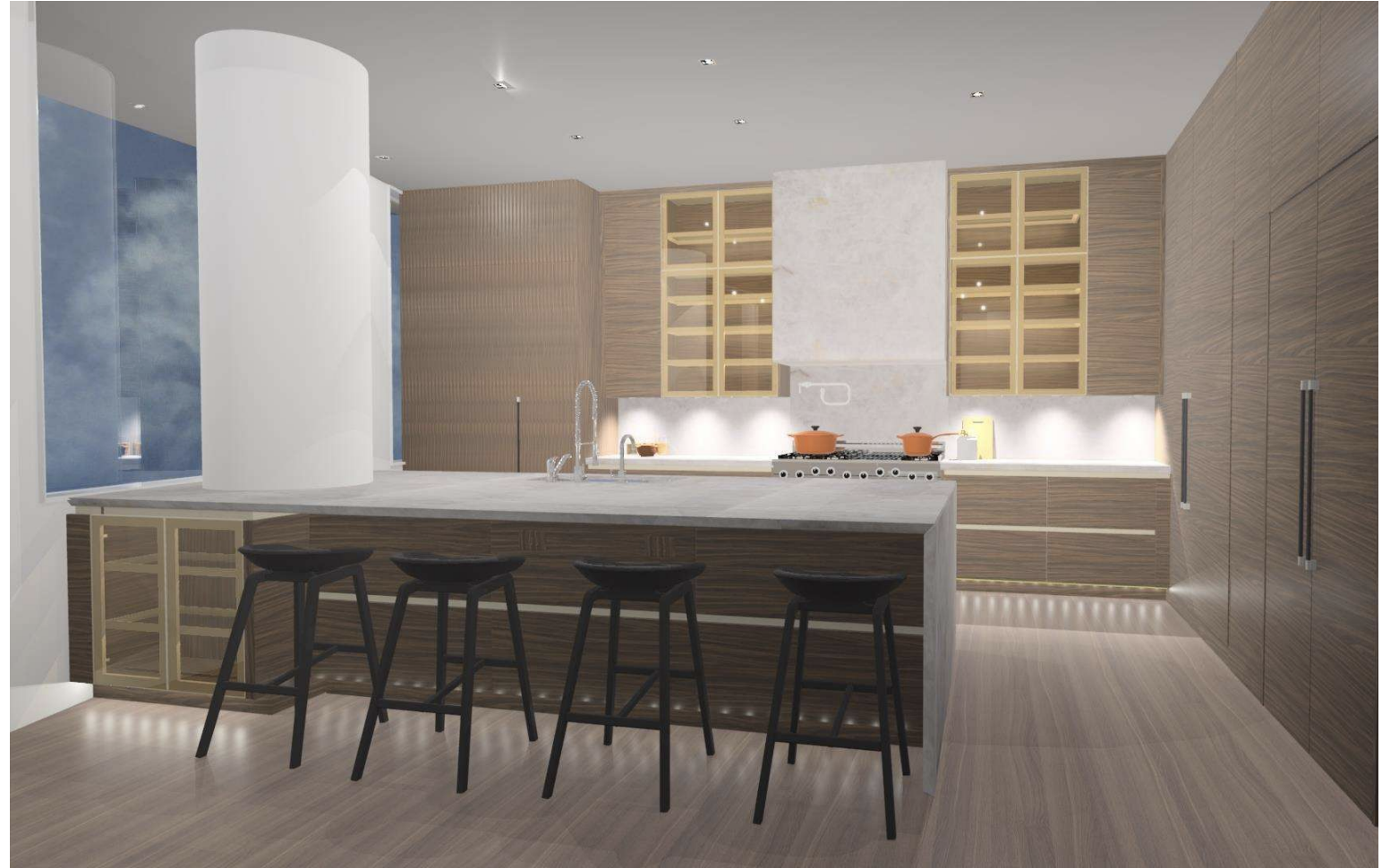
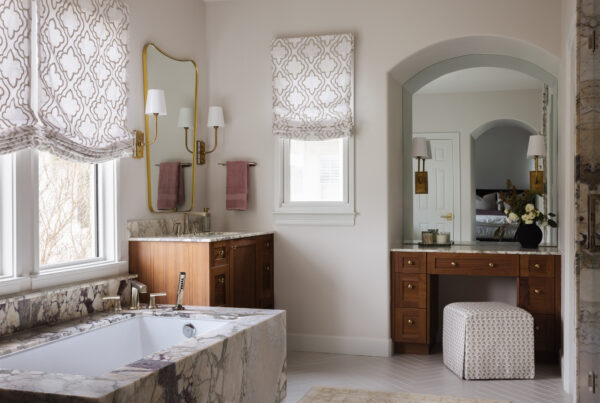
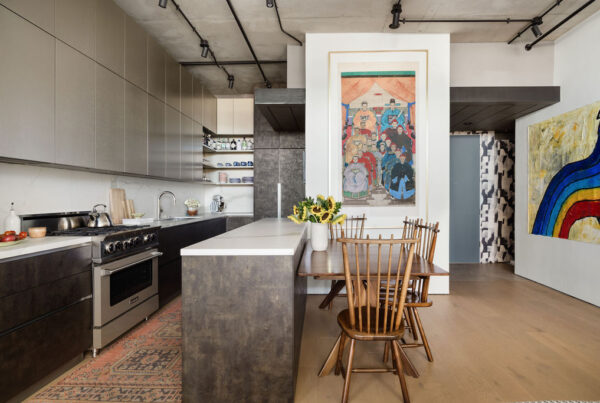
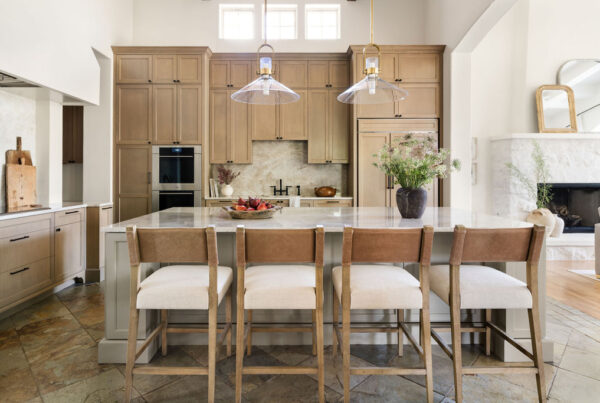




Having read this I thought it was very informative. I appreciate you taking the time and effort to put this article together. I once again find myself spending way to much time both reading and commenting. But so what, it was still worth it!
Hi my friend! I wish to say that this post is amazing, nice written and come with almost all important infos. I would like to see extra posts like this .