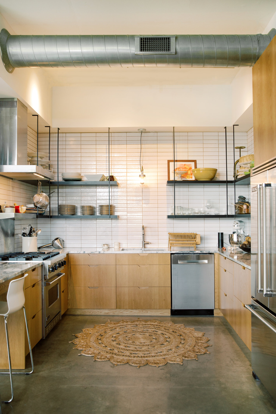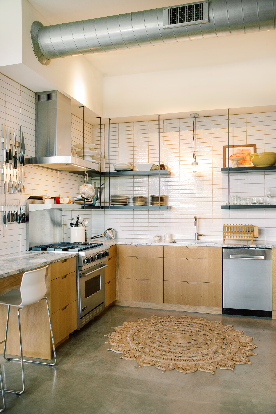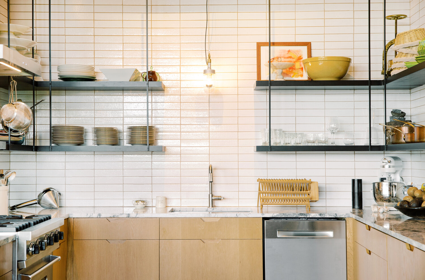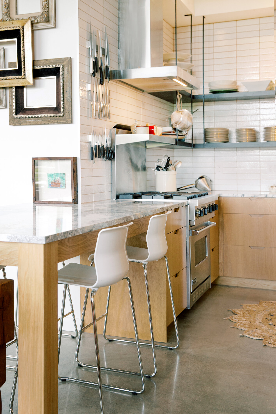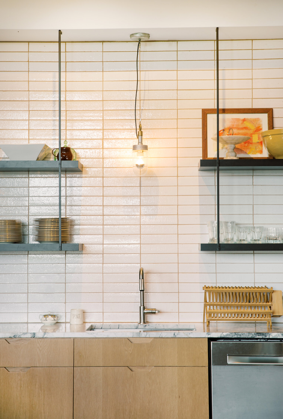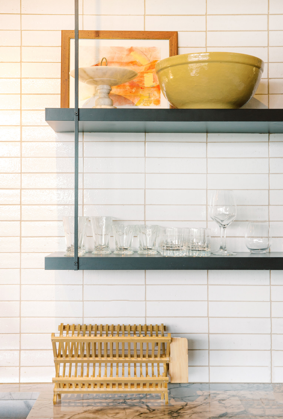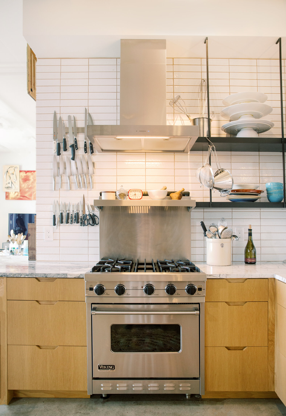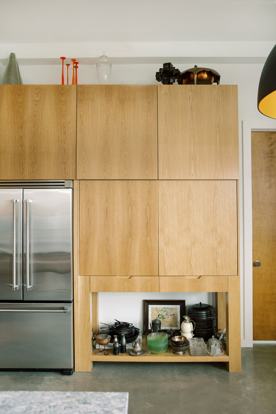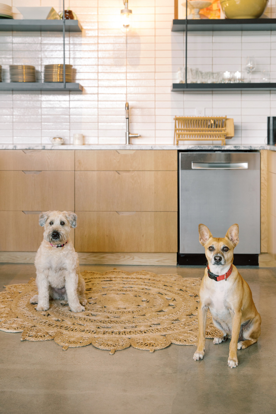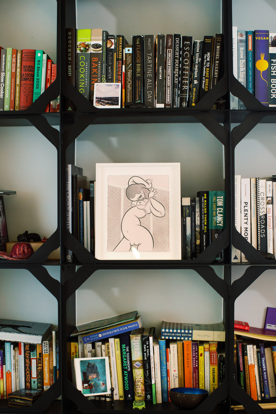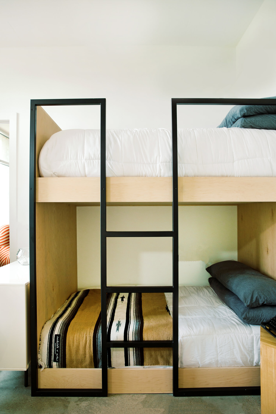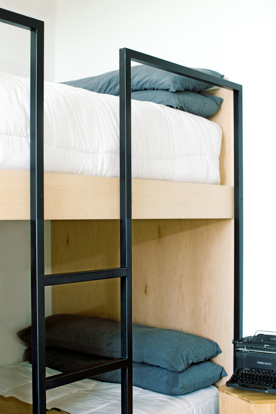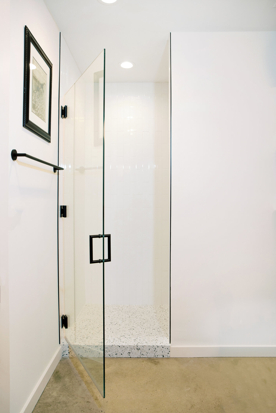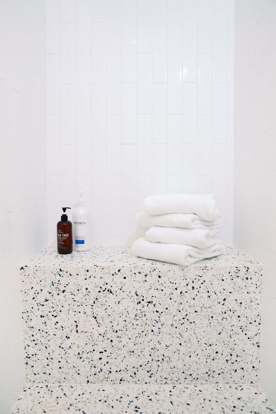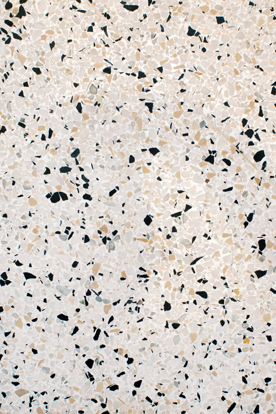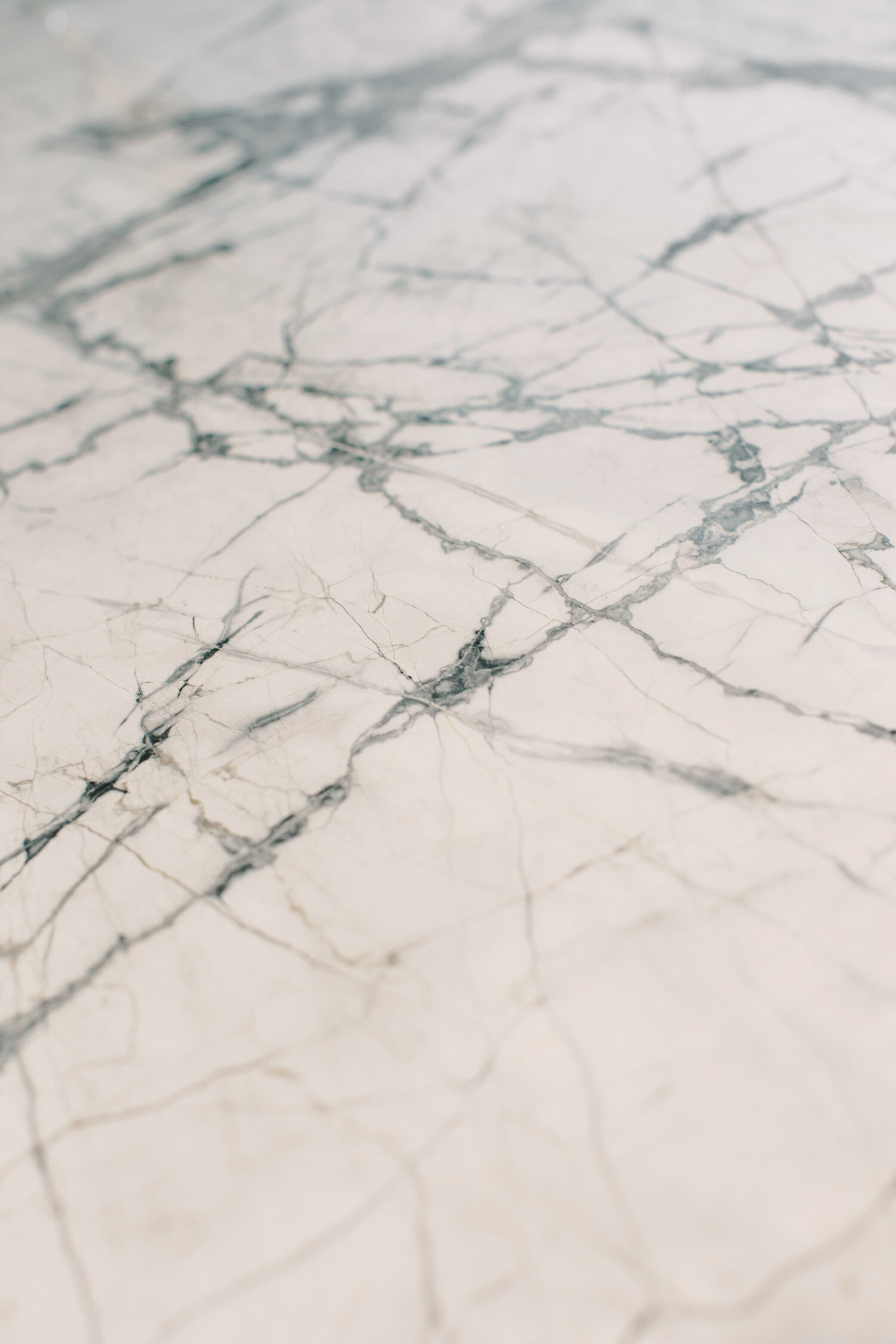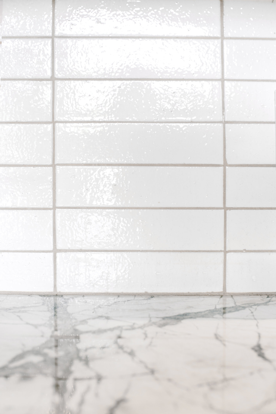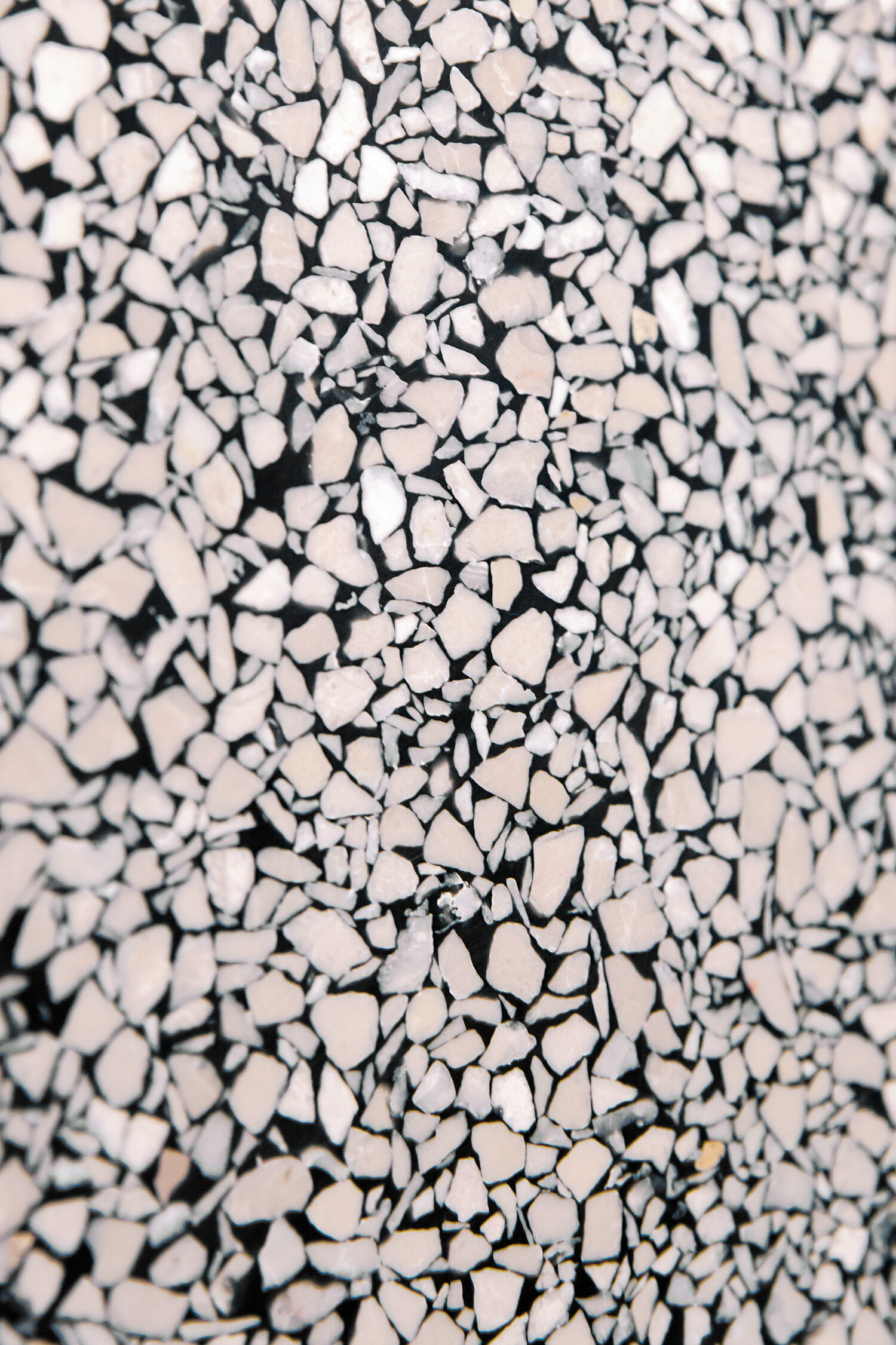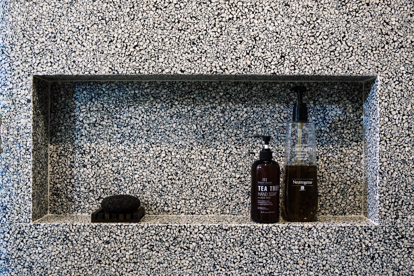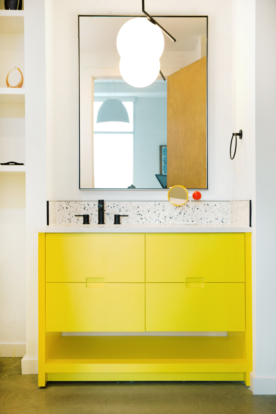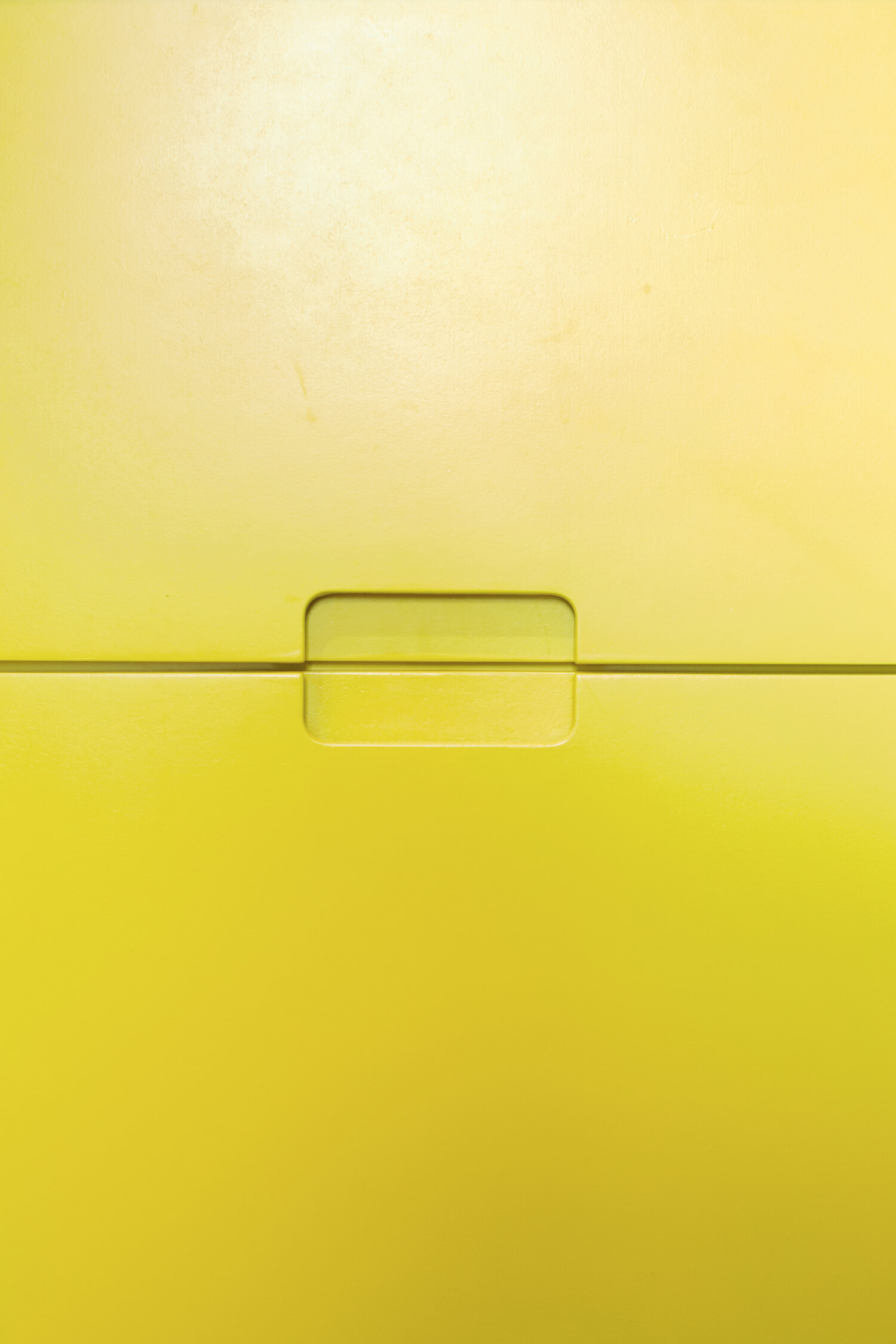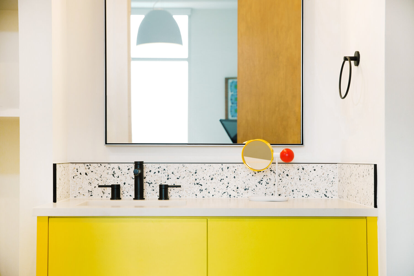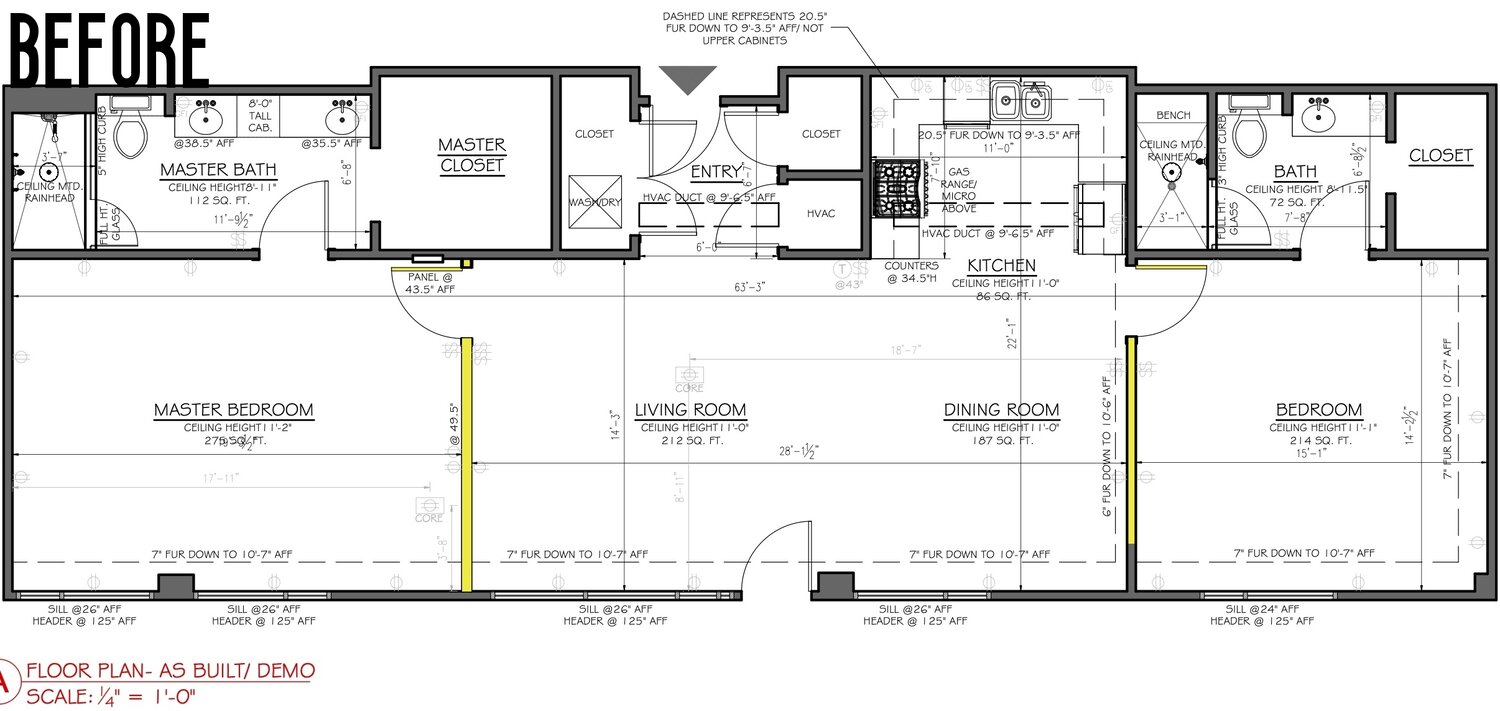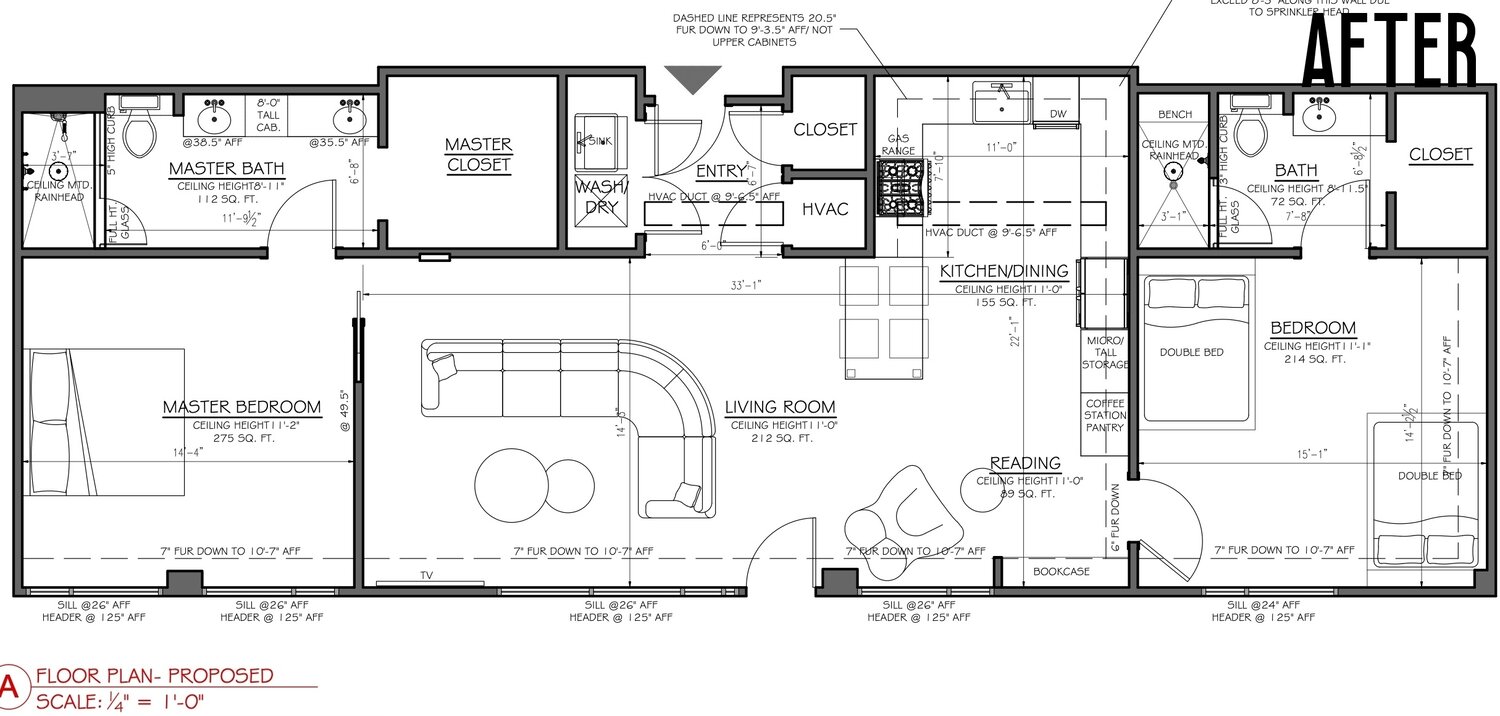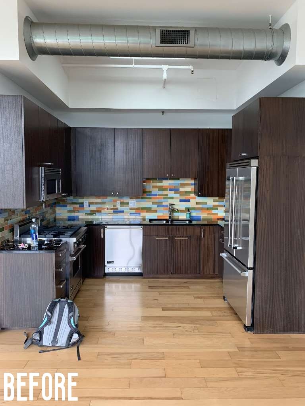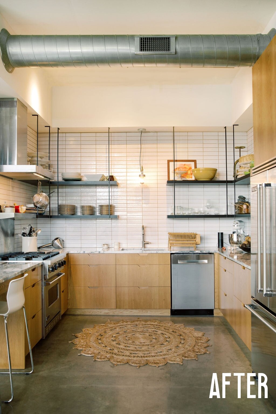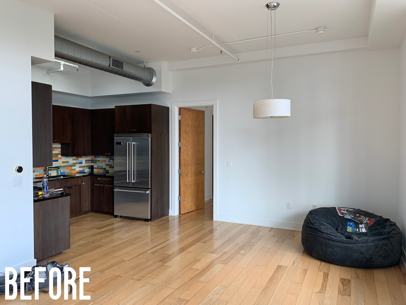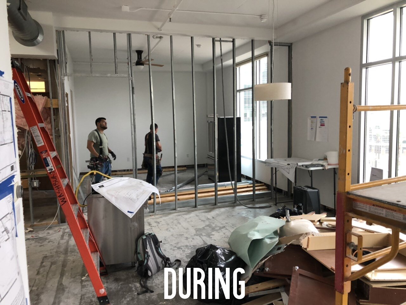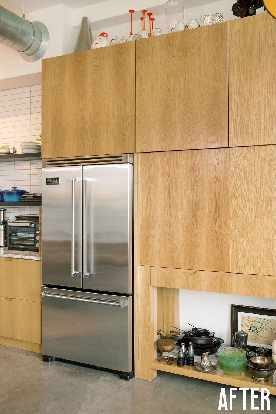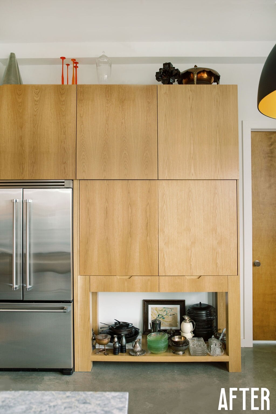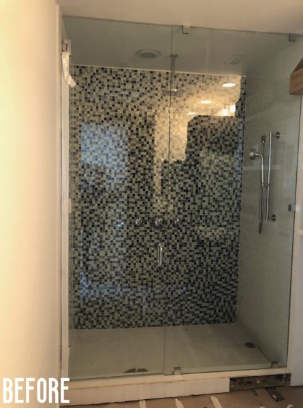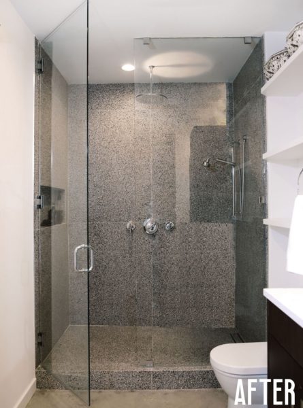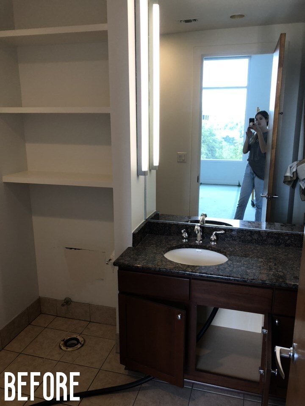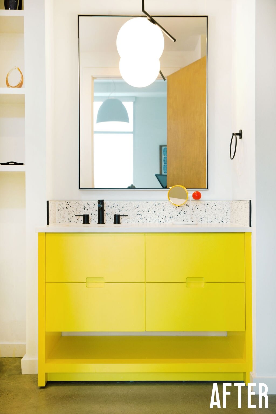In this Austin City Lofts Eclectic condo renovation, we teamed up with Courtney Blanton of CBi Studios to create a more functional space. Our client, a chef and baker, wanted a unique kitchen for her online videos. First, we expanded the kitchen by relocating the guest bedroom door. Custom White Oak cabinetry and a peninsula were added, and new hanging shelves and a white subway tile backsplash all the way up to the ceiling enhanced the space. Stunning marble countertops and a 12 ft iron bookshelf completed the look. In the guest room/adult kids room, we relocated the door and added matte black custom-built bunk beds. We moved the shared wall in the primary bedroom to create more living area space and also retiled the primary bathroom shower with large Terrazzo tiles. In the guest bath, we also used white ceramic and Terazzo tiles and added yellow custom cabinets with new countertops. The result is a more functional and beautiful space for our homeowners!
The entire kitchen was gutted out, only keeping the Wolf appliances. The guest bedroom door was relocated further down the wall to accommodate a larger kitchen. New custom-built cabinetry was installed on three of the walls and a new peninsula. This kitchen does not have a lot of square footage and does not have room for an island, so Courtney Blanton got creative and decided to go with a peninsula instead of a kitchen island. The water line for the fridge was relocated to better accommodate the space.
We installed hanging shelves that could hold hundreds of pounds of weight! For the backsplash, white subway tile was laid on three walls all the way to the ceiling. The ceiling-high backsplash helped enhance the feel of the room and make it appear larger. For the countertops, beautiful marble countertops were installed. Lastly, our welders fabricated an awesome custom 12 ft tall iron bookshelf, to house our homeowners overflowing collection of cookbooks!
Master Bedroom
In the master bedroom, the wall shared between the living area and the bedroom was relocated. The wall was pushed into the expansive master bedroom, to give more space to the living area. Framing was done for a new pocket door and blocking was added for the window blinds.
Master bathroom:
We reutilized the existing cabinets but installed new countertops and backsplash. New light fixtures and can lights helped give the bathroom a bright new ambiance. Although the homeowner planned to keep the existing shower, a water leak was discovered, resulting in a layer of mold and mildew under the tile. We demoed the compromised shower, re-tiled the shower using large scale Terrazzo tiles, and reused the existing plumbing fixtures and glass.
Guest Bathroom
The shower glass and floor tiles were demoed out. A new shower pan and niche were tiled in with a white ceramic tile. For the floor tiling, handcrafted Terrazzo tiles were installed. In regards to the plumbing, the vanity plumbing was relocated and a new toilet was installed. After ripping out the existing cabinetry, new custom cabinets were painted yellow and installed. Finally, brand new countertops were added on top of the cabinetry.


