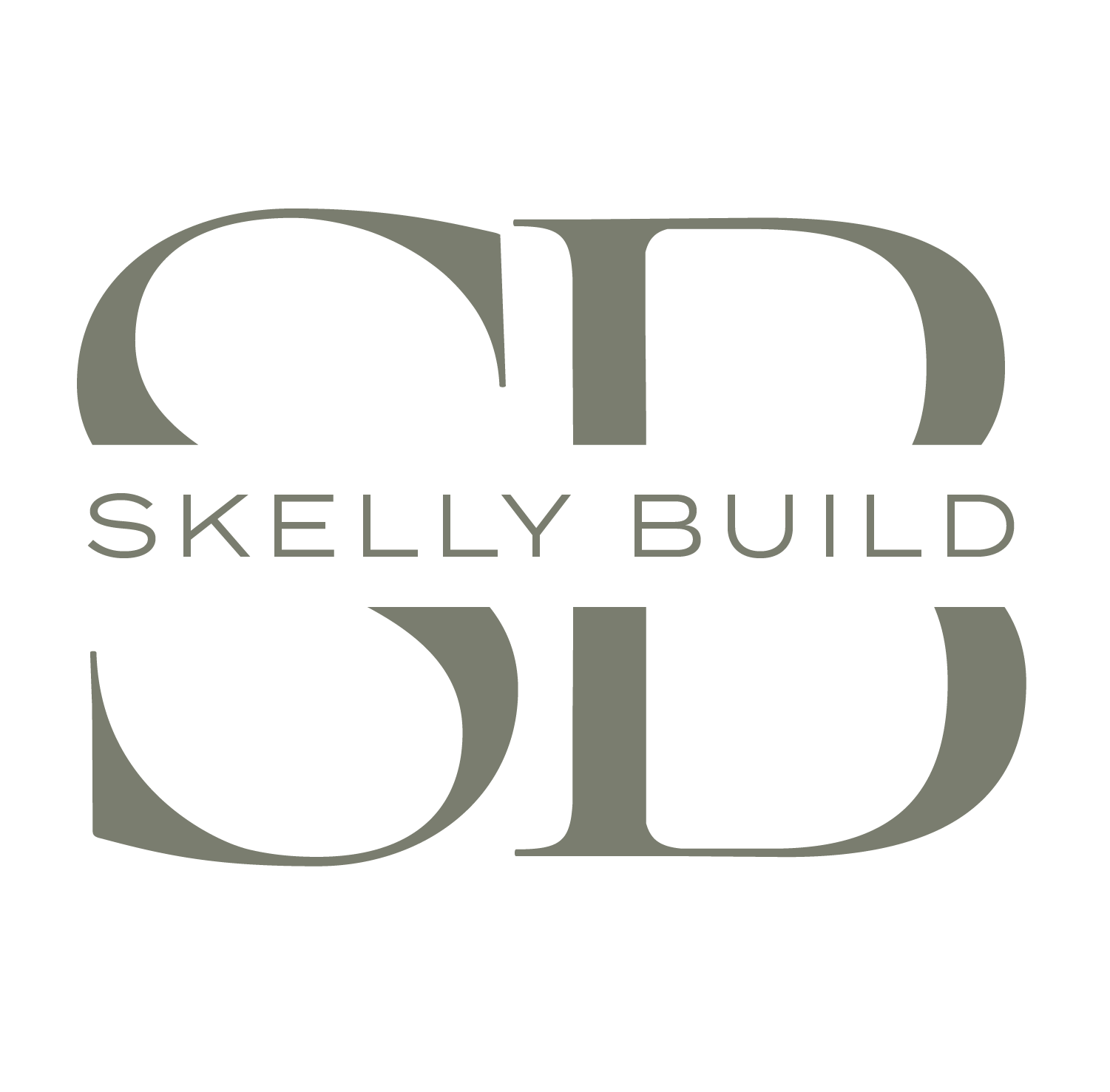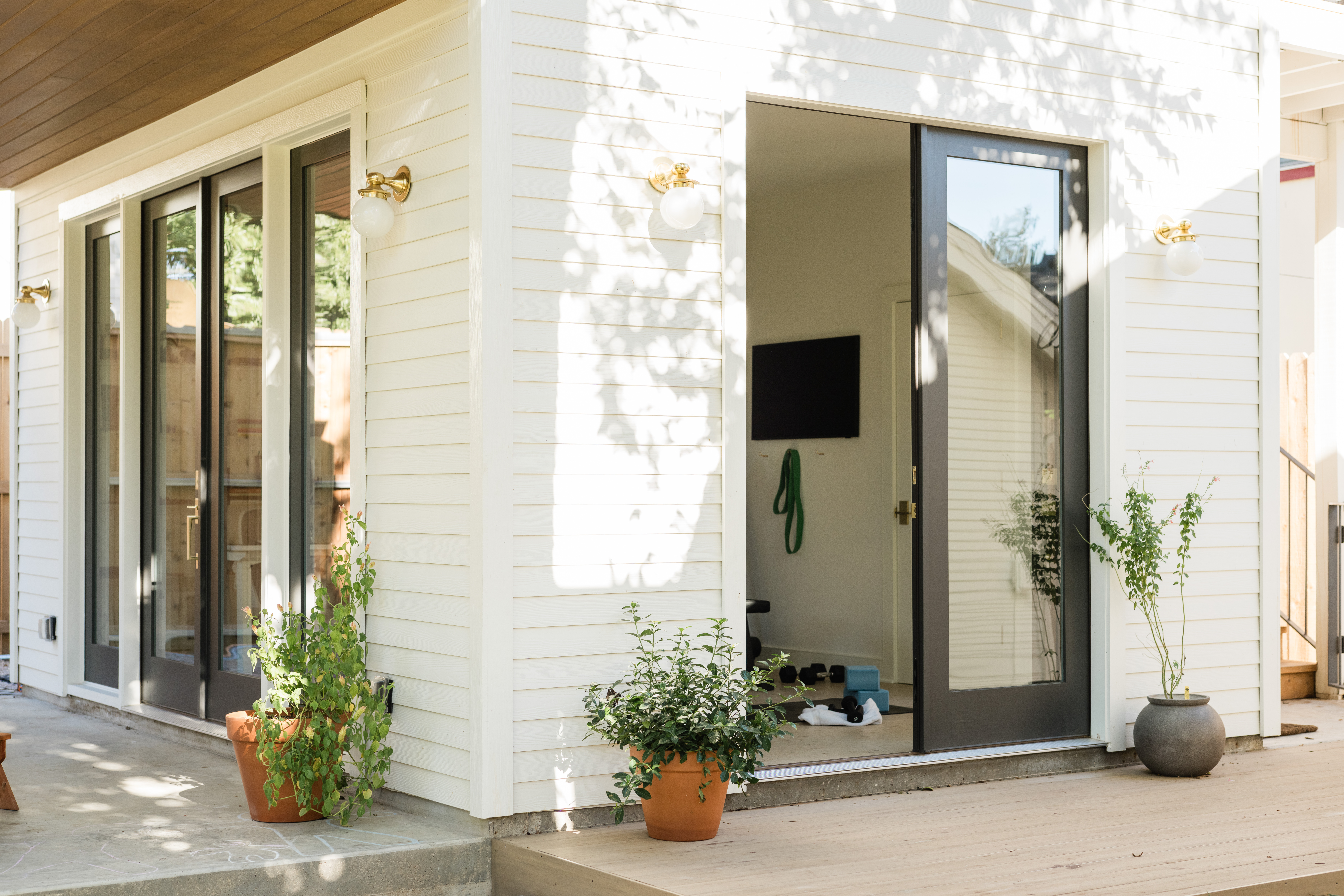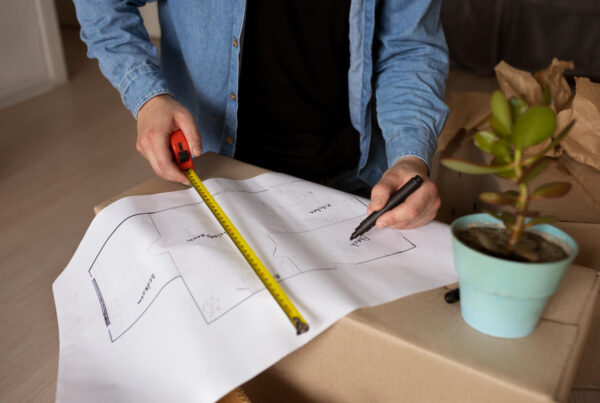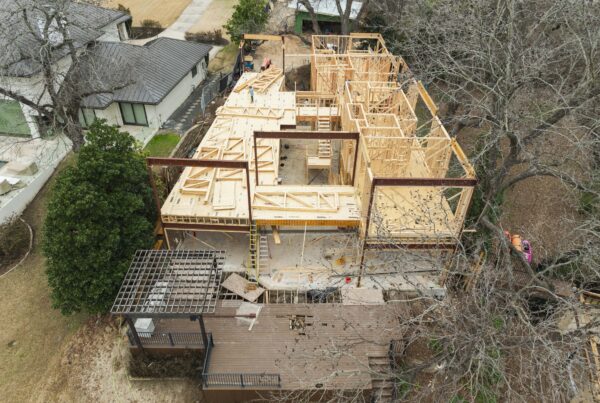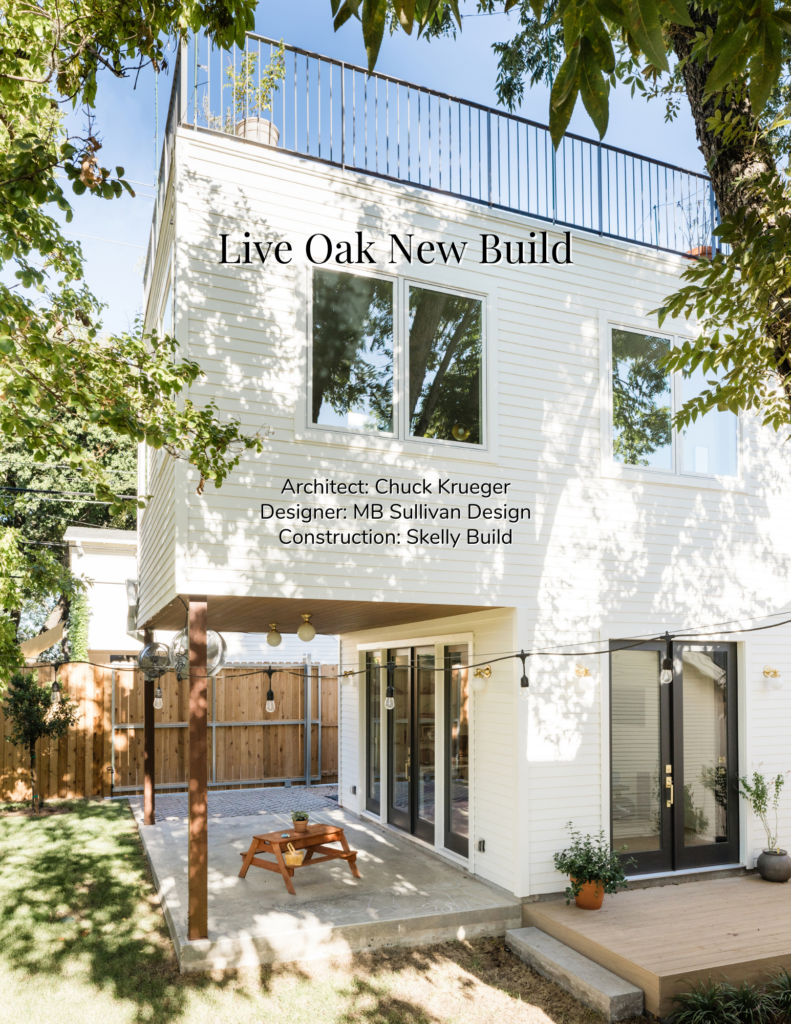
Designer: MB Sullivan Design | Madeline Harper Photography | Architect Chuck Krueger
Our Skelly Live Oak clients were looking for some additional space to expand their home to meet their needs. The current house did not have room to accommodate all of these new spaces, but the backyard did! Skelly teamed up with architect Chuck Krueger and designer Mary Beth Sullivan to build a new construction addition in the backyard. This beautiful two story addition provides solutions for several of our clients needs, plus adds a beautiful rooftop patio and view of ATX!
CARPORT
To begin this project, we demoed out the existing carport on the back of the house and removed the existing concrete pad. Next, we poured the foundation for the new addition and began framing out the new space. New plumbing, HVAC and electrical rough ins were added as well as insulation, drywall, trim, windows doors, exterior siding, paint and a new roof! We installed Silvian Virta Stream engineered hardwoods in all areas with the exception of the guest bath.
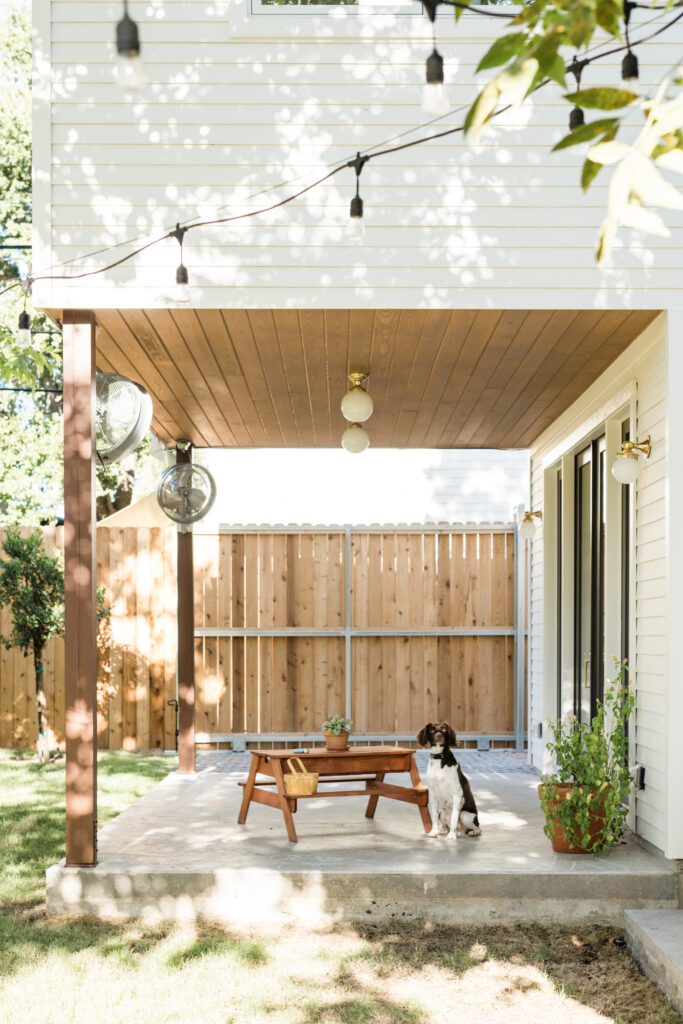
EXERCISE ROOM
Downstairs, we constructed a gorgeous new workout space with sliding doors that lead out to the carport area, providing both indoor & outdoor options for working out. The downstairs area also smartly includes a closet for storage and a utility sink.
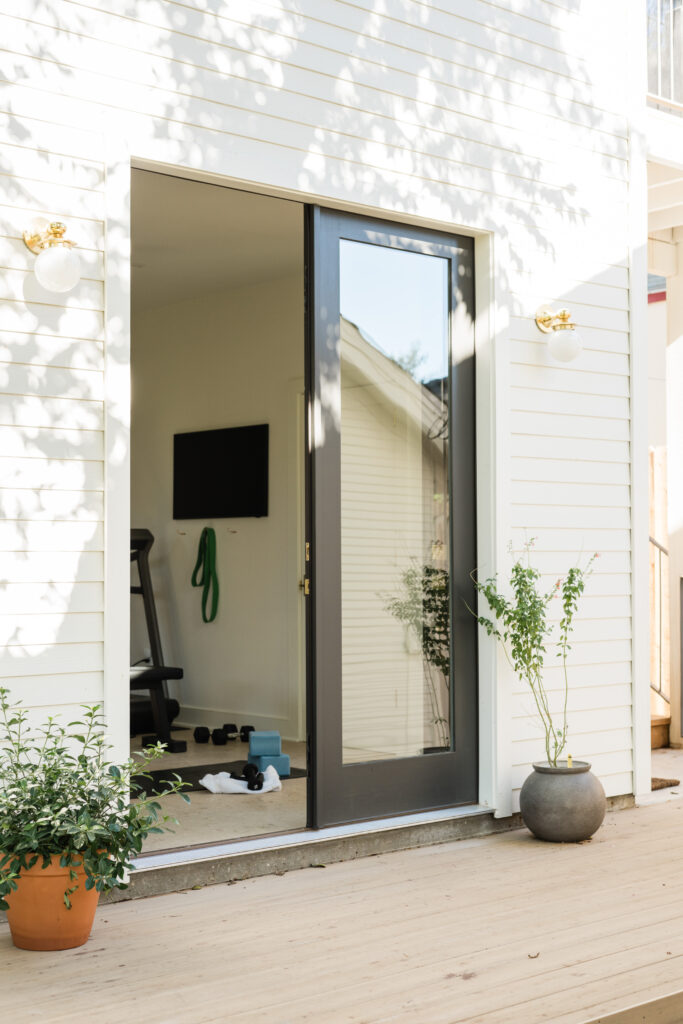 GUEST SUITE
GUEST SUITE
Going up the stairs one floor, guests will be delighted by their very own private retreat area. This area includes several thoughtful details such as a closet, desk/work area, kitchenette, and full size bathroom with vanity sink. This area also doubles as a private work space for our homeowner when guests are not occupying the suite.
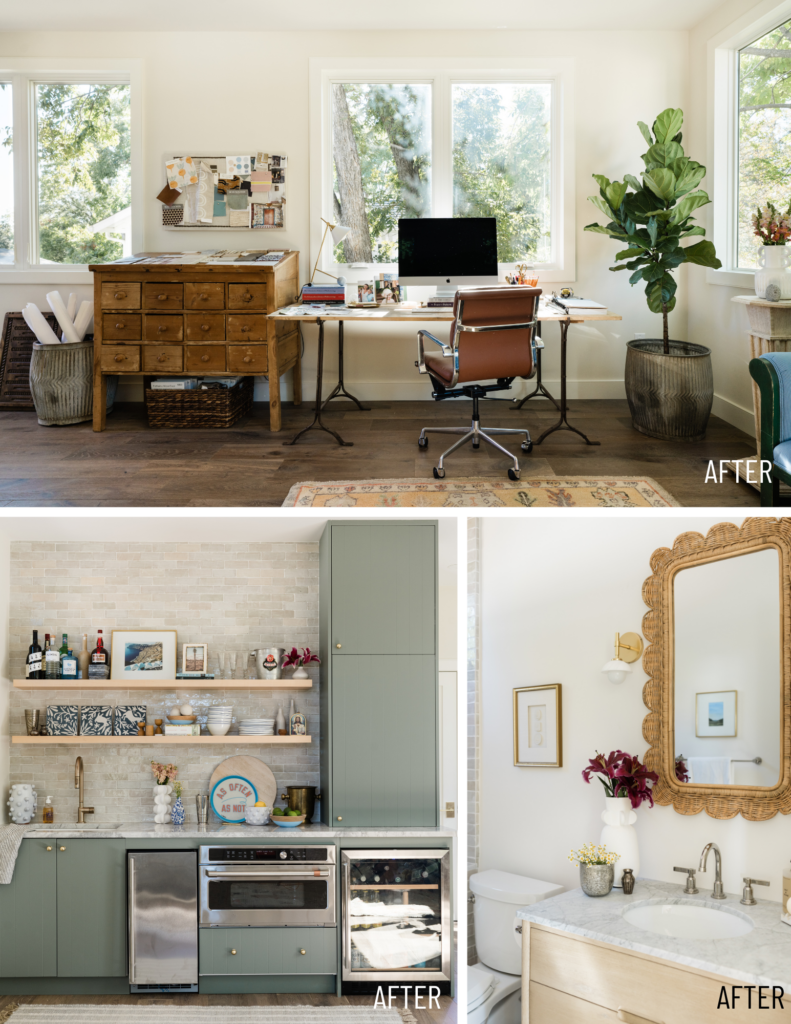 ROOFTOP
ROOFTOP
This space still doesn’t stop there! One more flight of stairs up is the piece de resistance of the whole addition… a gorgeous rooftop patio area! We installed composite decking over the entire single ply membrane rooftop area and metal handrails with cable railings around the deck for safety. This outdoor space adds a bonus rooftop area for parties, work breaks, guest retreats or just a place to drink a cool glass of water after a long workout! We absolutely love the flexibility that this outdoor space and entire new addition provides for our Skelly Live Oak homeowners.
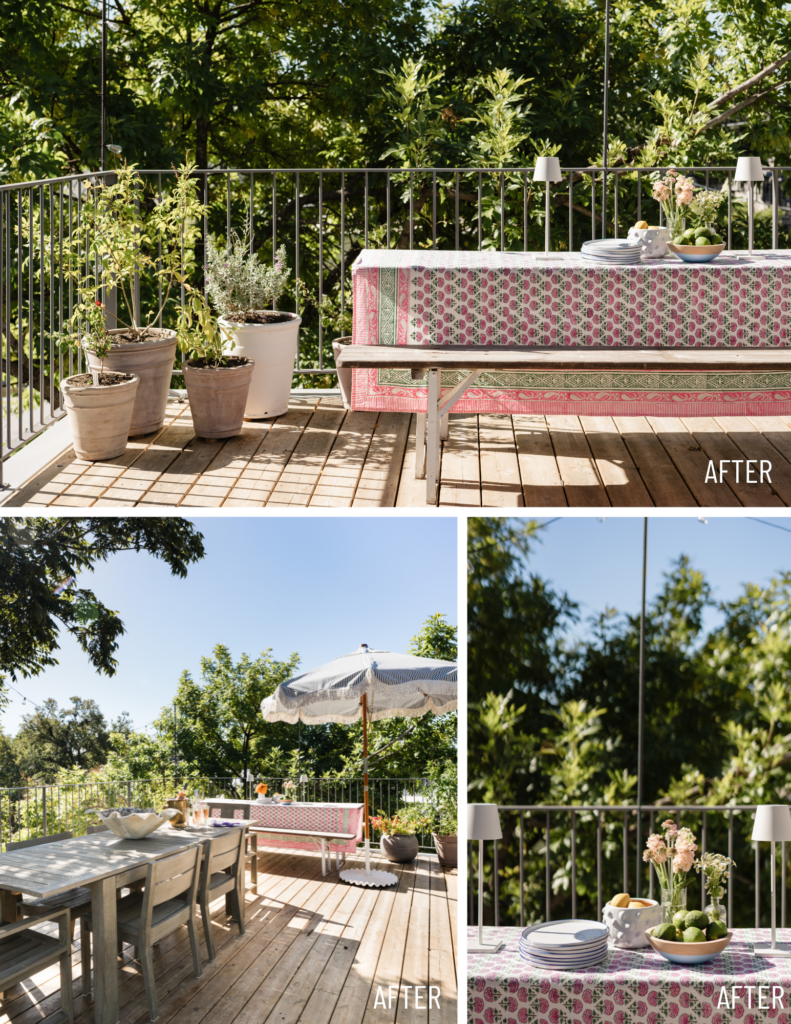 But that’s not all! The main house also received some new love and fresh updating.
But that’s not all! The main house also received some new love and fresh updating.
MAIN HOUSE
We gutted out most of the flooring in the main areas of the house and installed a beautiful pre-finished engineered hardwood flooring in its place. All windows and doors received updated trim to a new square profile (3.5” tall) and new hardware, door knobs, and we installed new vent covers throughout. Finally, the full interior including all walls, celings, doors, trim and baseboards, received a fresh coat of paint.
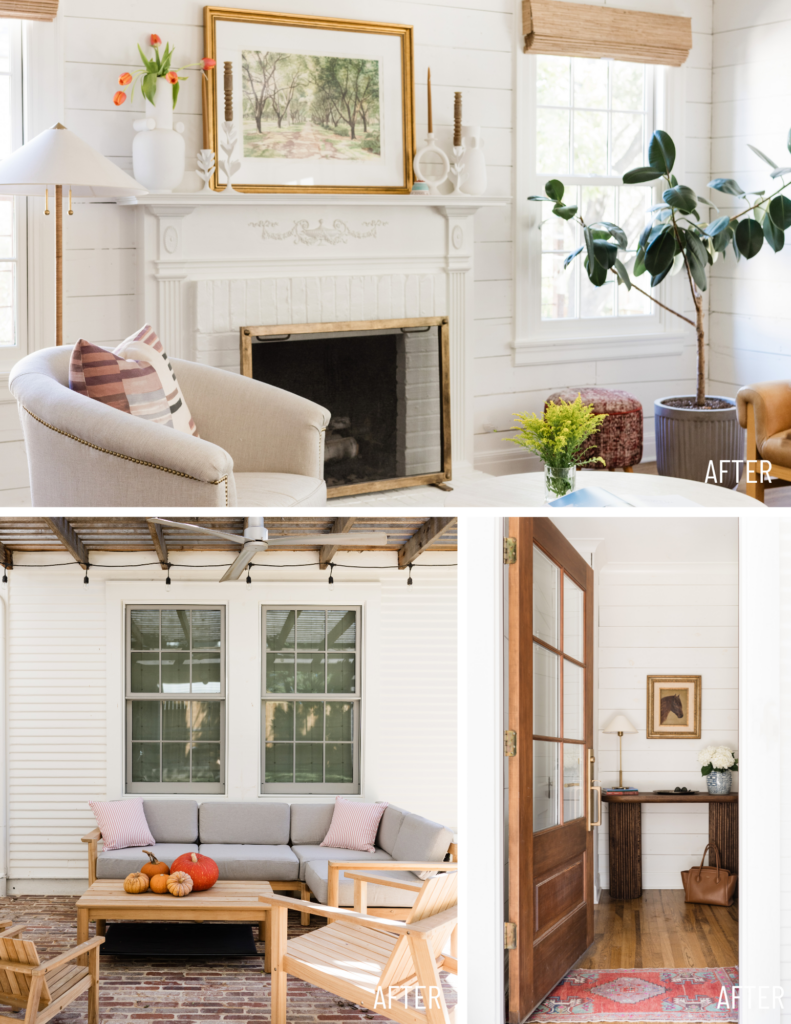 Our Skelly Live Oak project feels like a brand new, functional home now. Plus, it also reminds us all that it is not too late to make the most of our existing spaces & lots to build a more functional, family friendly space!
Our Skelly Live Oak project feels like a brand new, functional home now. Plus, it also reminds us all that it is not too late to make the most of our existing spaces & lots to build a more functional, family friendly space!
Interested in more Additions?
Get started on my reno!

