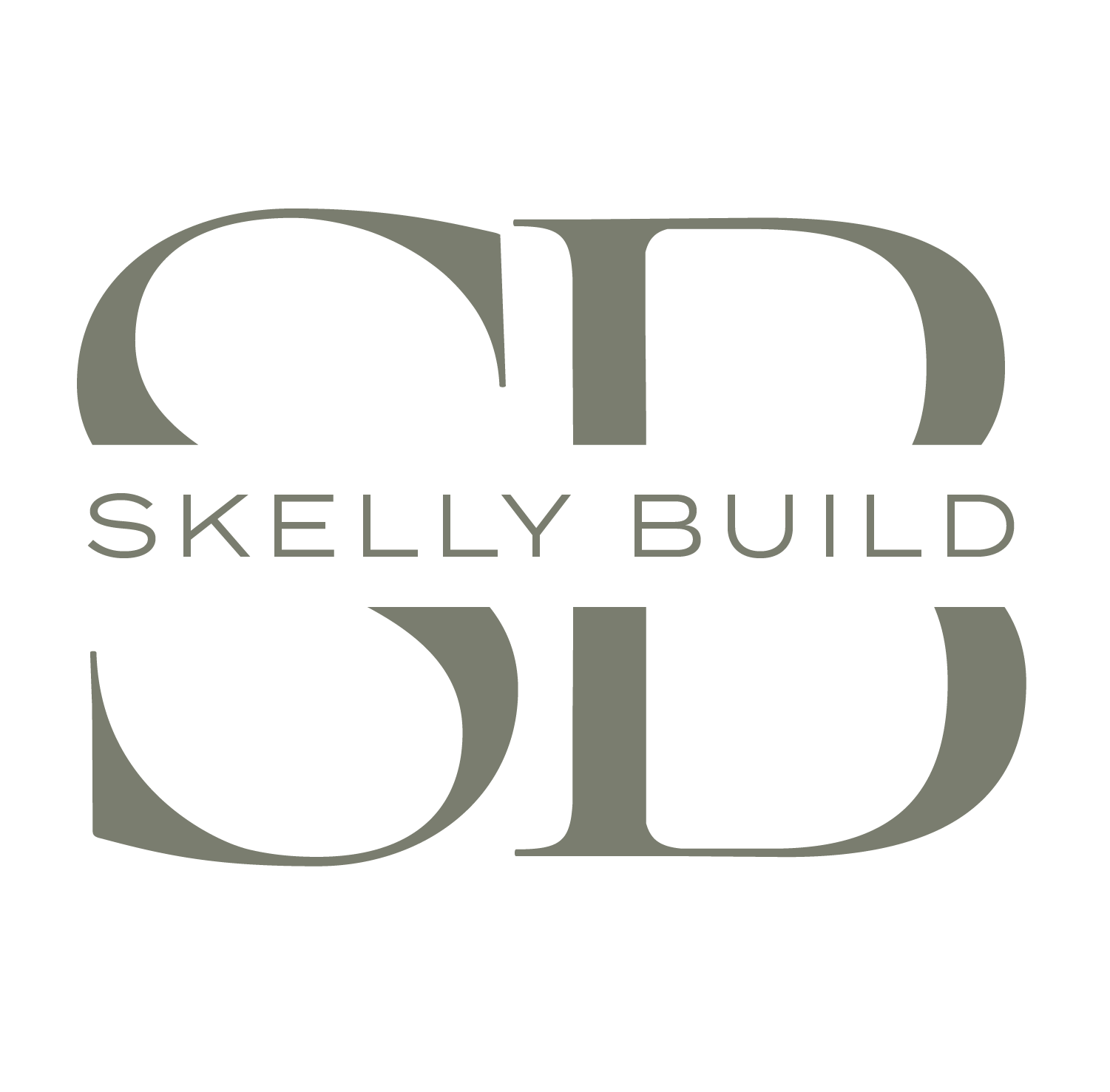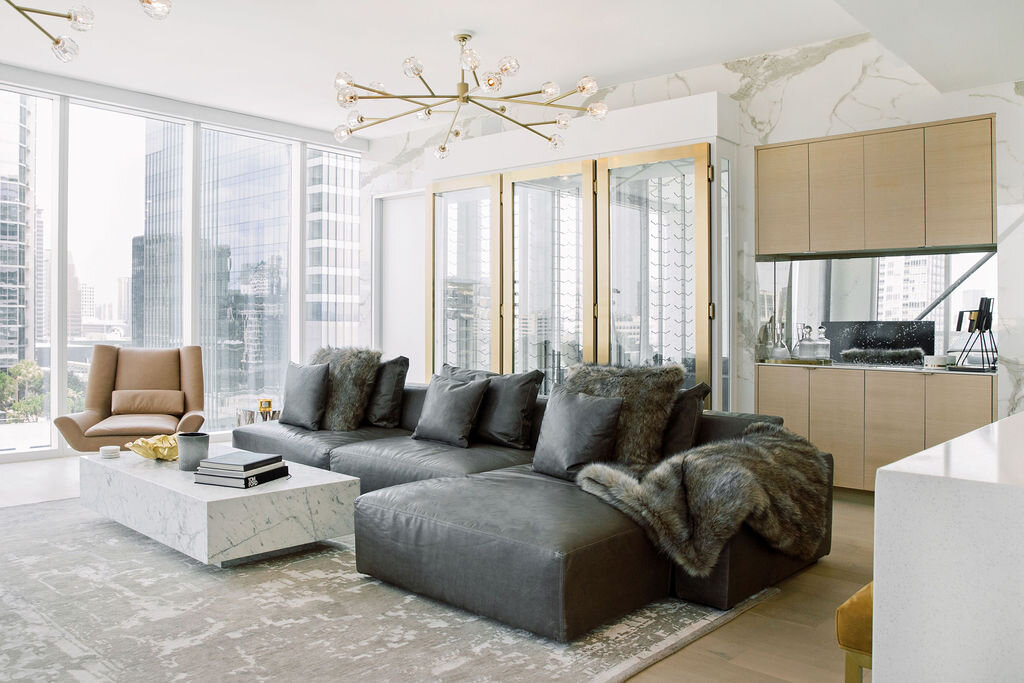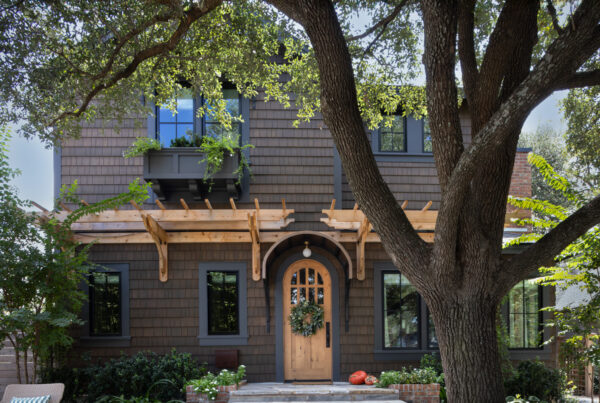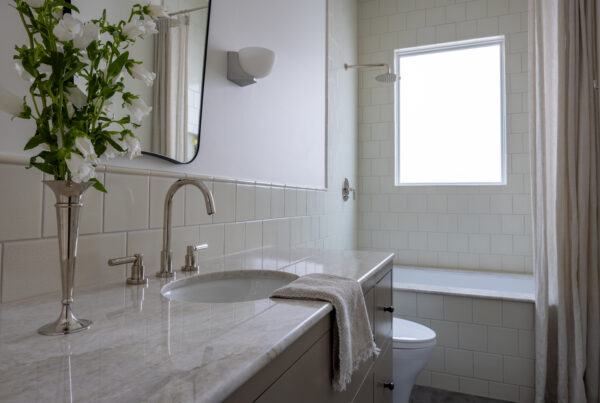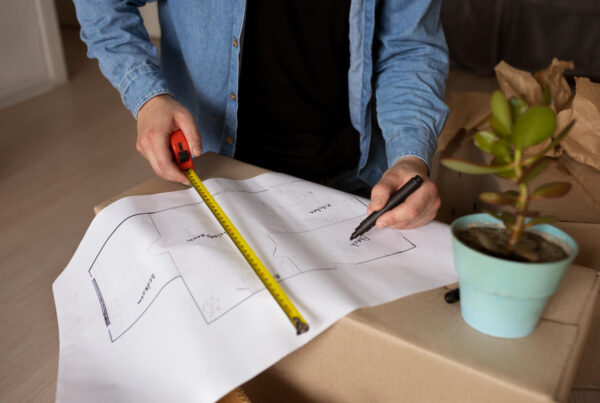The homeowners of this downtown condo wanted to create additional storage and add glam elements to an otherwise cookie cutter unit at The Independent. Skelly Build teamed up with Urbanspace Interiors to turn out custom cabinetry and a functional layout with high design!
MASTER BEDROOM + BATHROOM
Skelly expanded the master bedroom by relocating the entry door and removing a wall between the bedroom and a small reading nook. Storage was a top priority for these homeowners and they made the most of the additional square footage. Skelly built this custom 8’ x 6.5’ white oak wardrobe to fit snugly in the reclaimed “nook” space. The vertical grain, natural finish and use of integrated pulls makes this wardrobe beautiful and functional.
In the master bathroom Skelly removed the tub and rebuilt the shower to accommodate a closet system in place of the tub. We installed large format floor tiles and added a stained shelf under the existing floating vanity for more storage.
 Our favorite part of this renovation was no doubt installing the porcelain wall tile that runs the full length of the living room and into the entry hall. These slabs were massive and fragile but so worth it. Don’t miss the mitered corners! Seamless corners were critical to achieving the clean glam look desired.
Our favorite part of this renovation was no doubt installing the porcelain wall tile that runs the full length of the living room and into the entry hall. These slabs were massive and fragile but so worth it. Don’t miss the mitered corners! Seamless corners were critical to achieving the clean glam look desired.
We pushed back and re-framed a portion of the living room wall so the dry bar could be recessed and sit flush with the wall slab. The dry bar is made of white oak and enhanced with a mirrored backsplash and under cabinet lighting.
We installed the same porcelain slab on the kitchen backsplash. This was a small update but made the kitchen and living room a cohesive space. A home office was another top priority for these homeowners. Skelly built a custom white oak desk unit and file cabinet to match. Both were topped with matching quartz countertops. Peep the custom cabinet we built and installed under the exposed tension rod. It blends into the wall but transforms this weird niche into functional storage.
A home office was another top priority for these homeowners. Skelly built a custom white oak desk unit and file cabinet to match. Both were topped with matching quartz countertops. Peep the custom cabinet we built and installed under the exposed tension rod. It blends into the wall but transforms this weird niche into functional storage. In the office bathroom we installed large format floor tiles to match the master bathroom. We also demoed an enclosed closet to open the space for a more accessible closet system.
In the office bathroom we installed large format floor tiles to match the master bathroom. We also demoed an enclosed closet to open the space for a more accessible closet system.


 Finally, the last special touch in this project are the oversized light fixtures and mirror in the entry—the definition of glam!!
Finally, the last special touch in this project are the oversized light fixtures and mirror in the entry—the definition of glam!!





