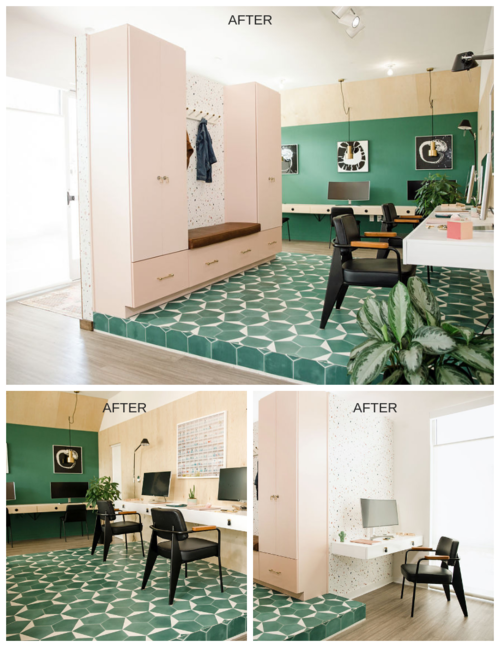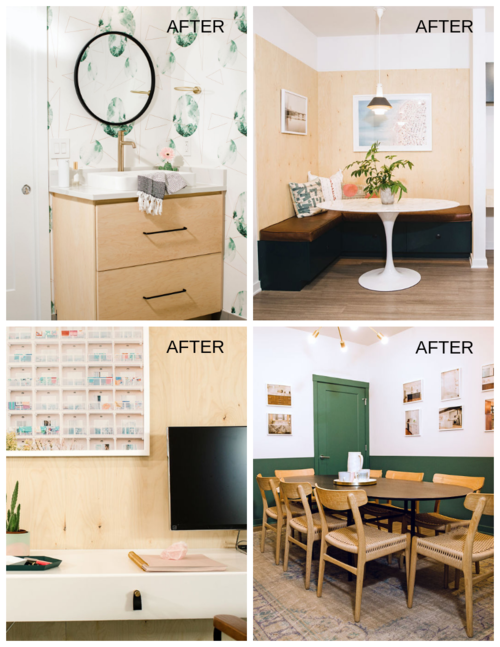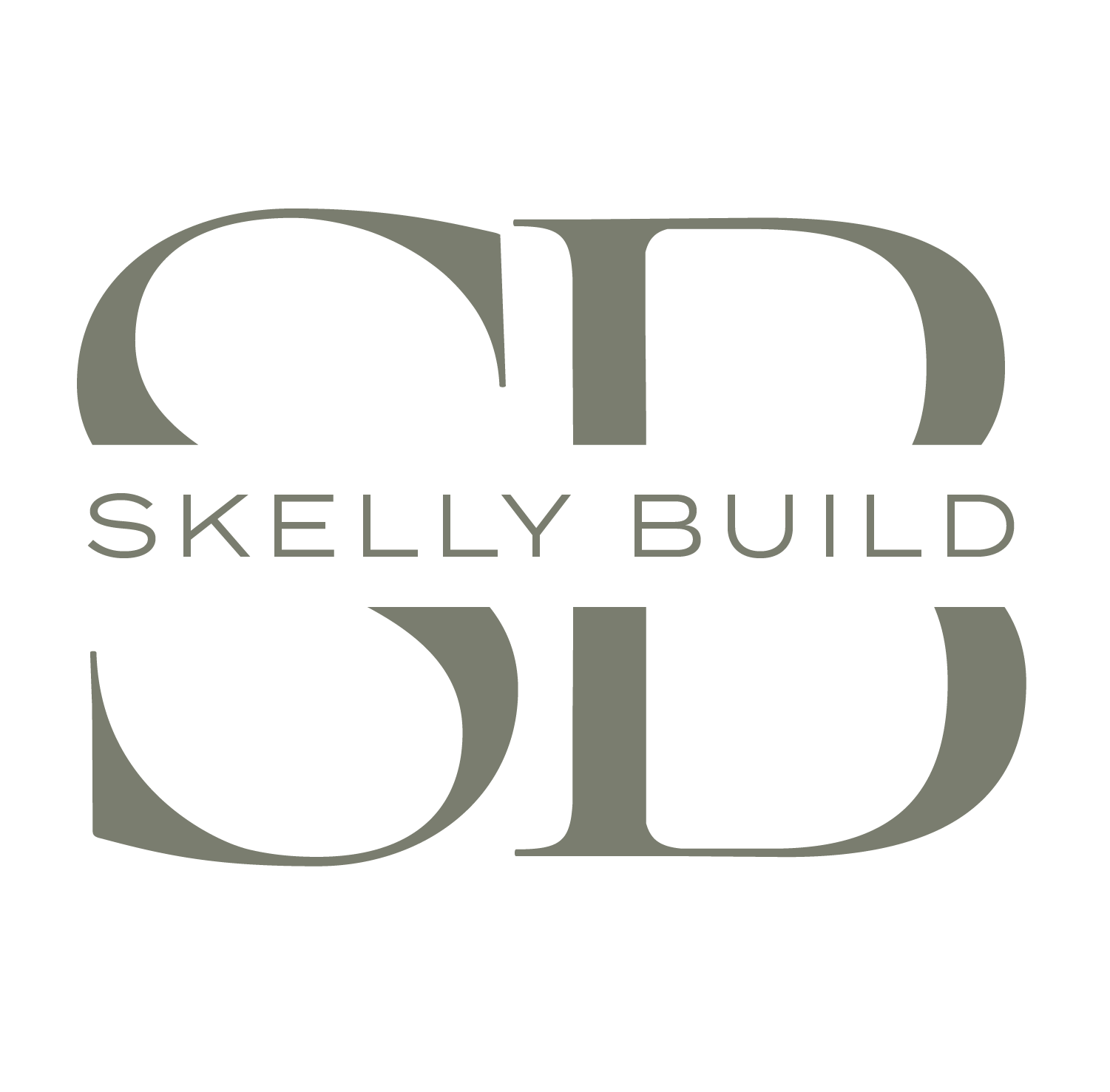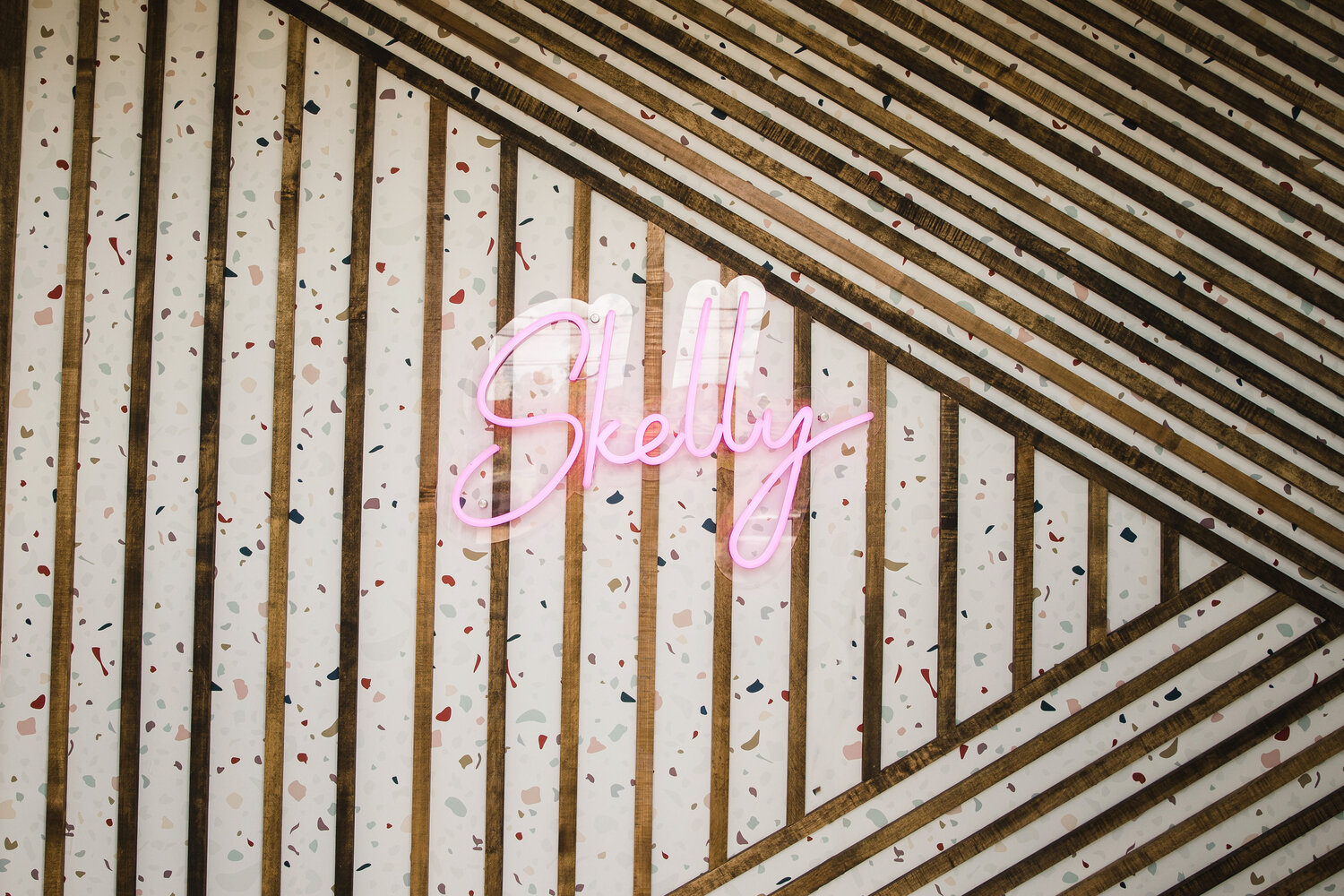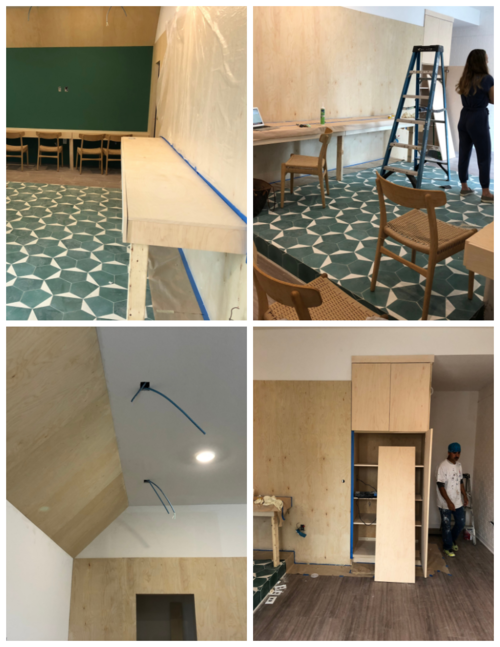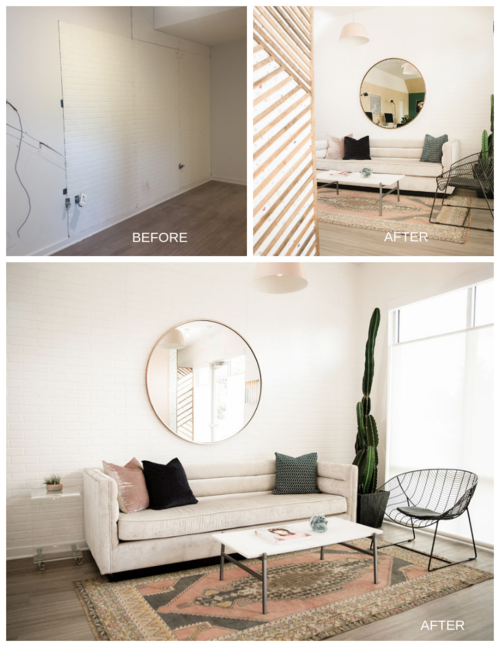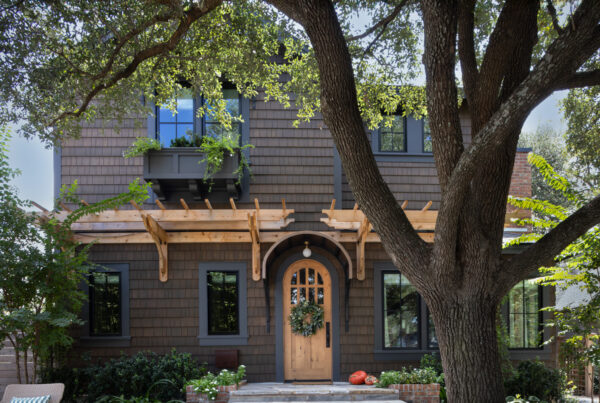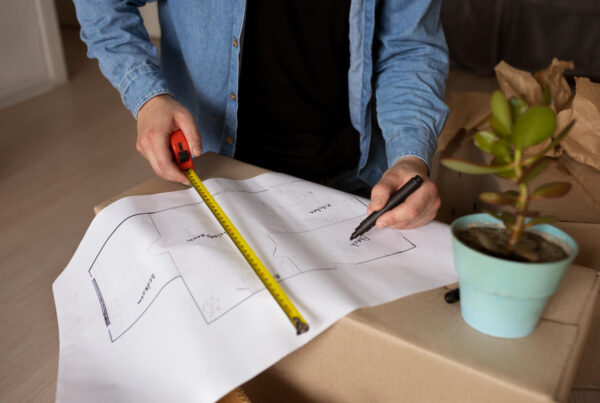October 18, 2019, was the grand opening of Skelly Home’s new office space on South Congress. Sean and I bought the office space at the bottom of the Public Lofts over a year ago with the hopes of renovating it into a beautiful yet functional home for our business and for our staff. To see our vision for the space become a reality was such a special moment for us and a great reminder of what we do here at Skelly Home Renovations—making owners’ dreams for their spaces come true! First, we needed to take into account all of our various needs for storage and workspace, and then it was time to create a design plan for our blank office shell. Once the plan was made, it was time for our amazing team at Skelly Home to begin the construction! See below for some of the before and after shots of our inviting new office space.
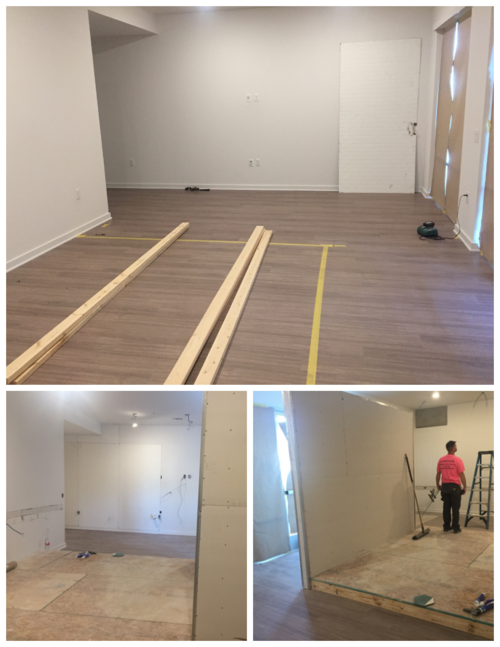
LAYING OUT THE DESIGN OF THE RAISED FLOOR SPACE AND CONSTRUCTING THE WALLS IN OUR NEW OFFICE SPACE.
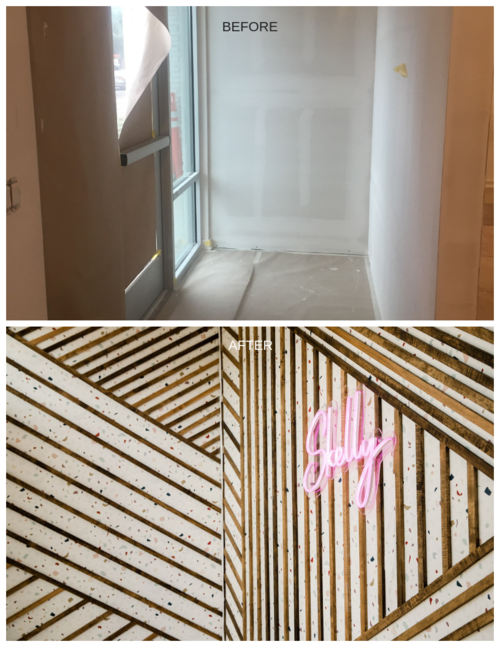
The finished result is a new office space that we can all be proud of. PLUS, we now have more of an experience base in commercial renovations and have taken on other commercial projects to expand this side of our company. Do you have an office space or commercial building that you are interested in renovating? Let the Skelly team make your dreams a reality today!
