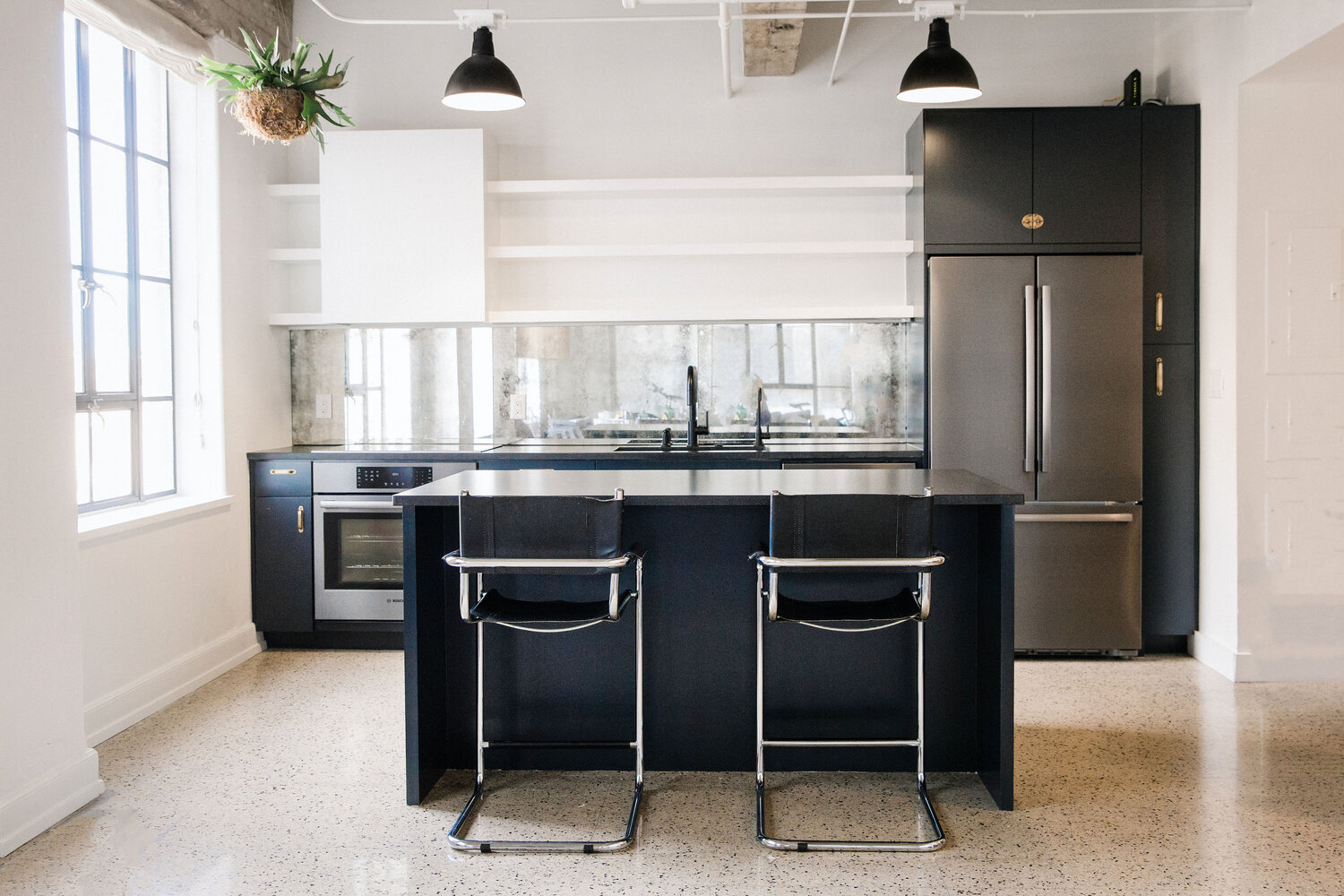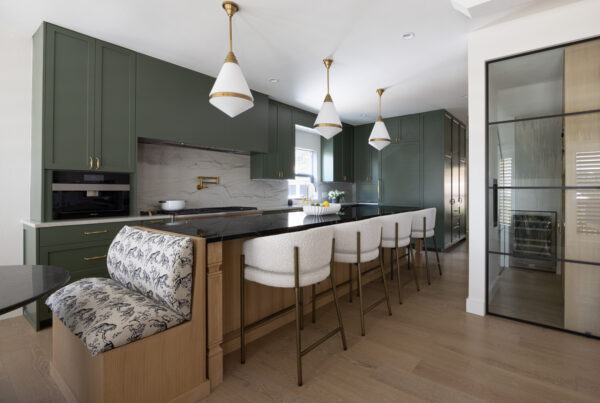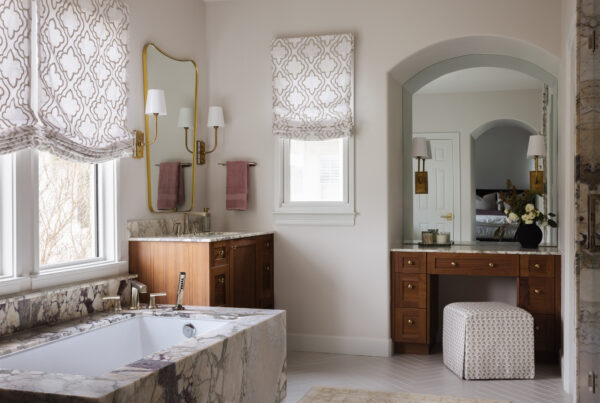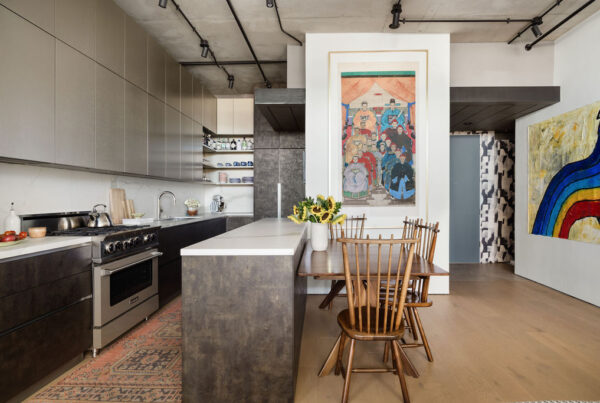
This beautiful downtown Austin condo had so much going for it. Beautiful ceilings and architecture throughout, a great location, and good bones. However, the kitchen had room for improvement. It was located in a very cramped space and simply was not functional where it was in the entry space of the condo. There was a wrapped post in the middle of the island, very little countertop space and no natural light, which made food prep very challenging. Due to the concrete walls and ceilings in the condo already, the client worked with an architect and Allison Crawford who opted to keep the industrial style throughout the new kitchen plans and design. The final product has an antique mirror backsplash, dark navy blue cabinets, and lots of very accessible black granite countertop surfaces! Check out this amazing kitchen transformation below!

The previous kitchen was cramped and not very functional. However, moving the entire kitchen to the living room meant relocating electrical and plumbing, which is a logistical challenge in any condo space!

The newly relocated and renovated kitchen provides a welcoming space that is easy to use with lots of countertop & storage space!

The selection and installation of materials kept with the industrial feel of the kitchen. Here are some that contributed to the overall design aesthetic: Appliances— Bosch Black Stainless Steel; Countertops—Honed Black Leather Granite; Backsplash—Custom Antique Mirror Panels; Faucet—Delta Matte Black; Cabinetry paint—Farrow & Ball Railings; Pulls & Hardware—Antique Brass or Matte Black. Allison Crawford, Designer.
This kitchen condo renovation teaches all of of us to rethink the spaces in our home. Do you have a room that would make a better kitchen than the one you are currently using? Are there walls in your current space that could be removed to open up a more natural traffic flow in your house? What are you dreaming for your space? Contact Skelly Home today for a free walk through!
Designer: Allison Crawford Design
Photos: Sophie Epton Photography









