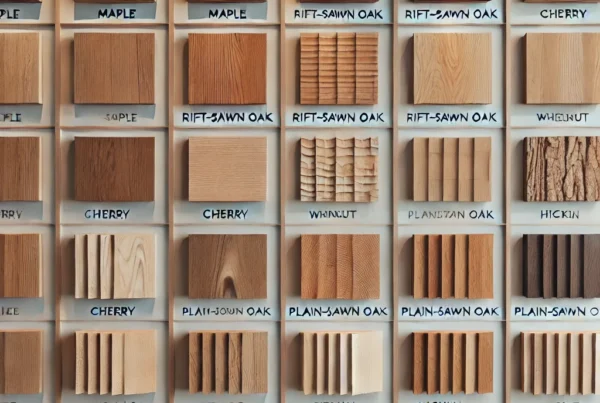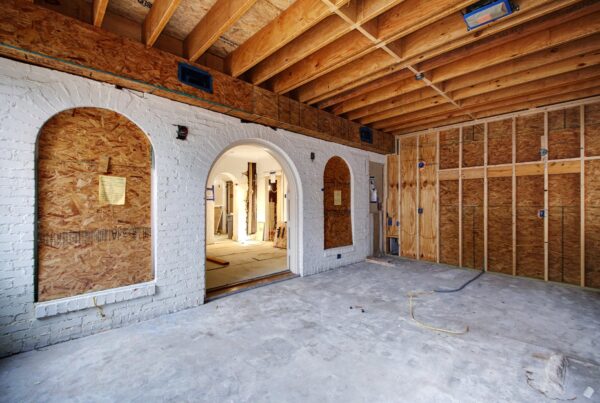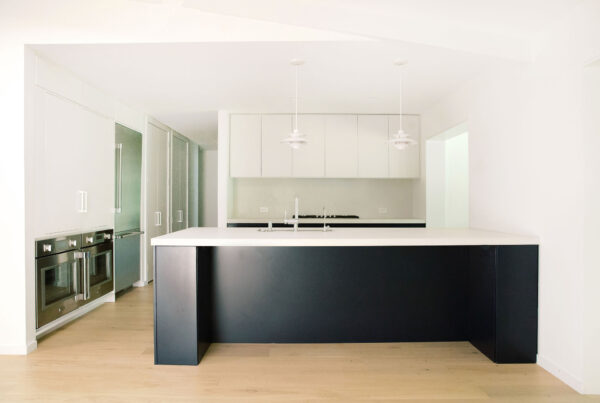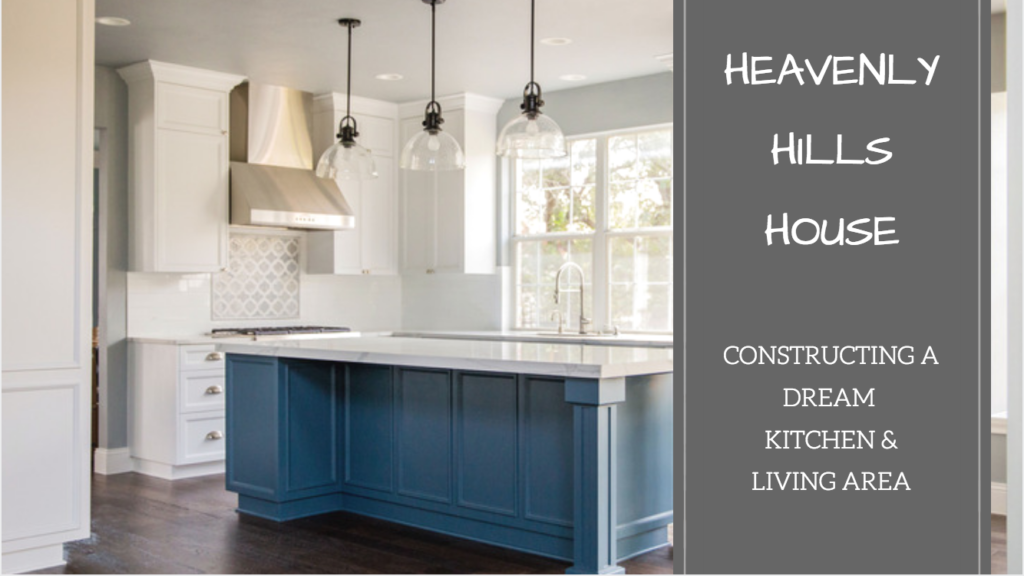
At the top of the homeowners’ wish list were better storage, higher-end finishes that still kept with the traditional style of the home, a new appliance garage, more durable countertops (quartz), warmer floors, and consistent flooring throughout the main living areas. The homeowners initially contacted Allison Jaffe @allisonjaffeinteriordesign for the new design plan, and then Skelly Home Renovations for the construction.
The homeowners in The Hills wanted to stay in their existing house but had some issues with their kitchen. Their first step was finding a designer that understood their vision, this was Allison Jaffe. The kitchen was built around a double island concept which created a clunky prep space instead of a smooth workflow. The cabinetry in the kitchen was very heavy in cabinetry closer to the dining room instead of throughout the kitchen, resulting in inconsistent and inconvenient storage. Finally, the kitchen needed to be updated from all of the builder-grade cabinetry, countertops, and backsplash that were selected when the house was originally constructed. Skelly Home now needed to bring Allison’s and the client’s vision to life!
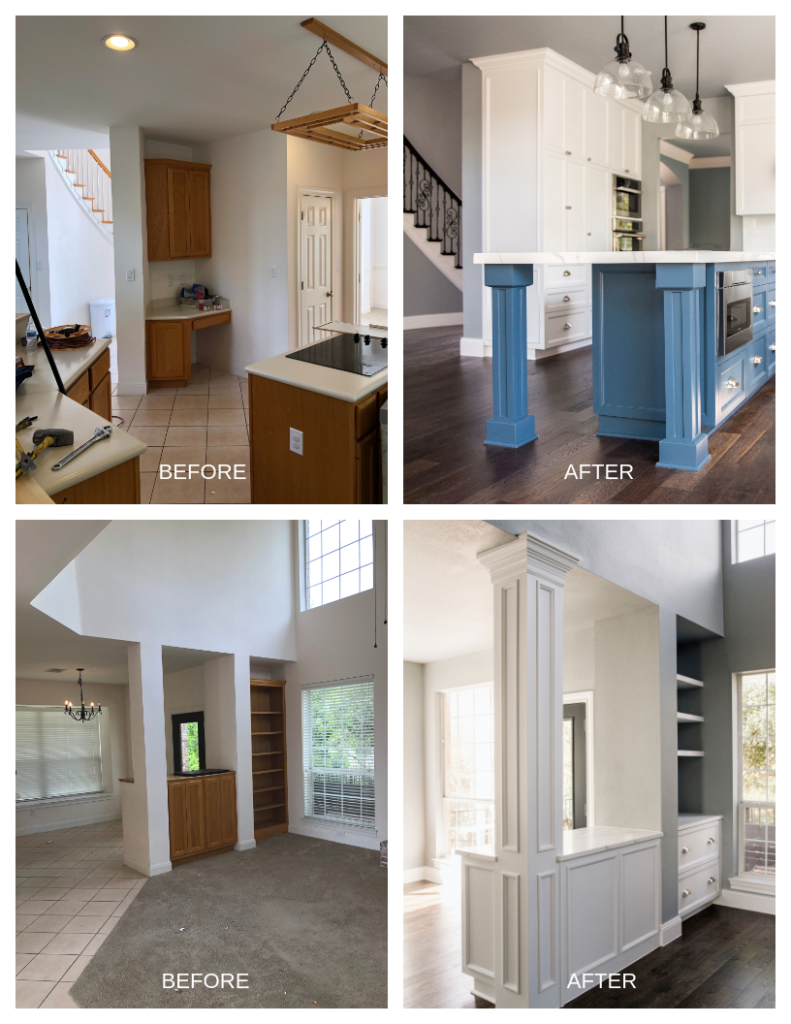 The Hills renovation consisted of a full kitchen gut. The two islands in the kitchen were demoed, which created one large centerpiece island. Adding custom shaker-style perimeter cabinetry, which extends all the way to the ceiling, added a ton of storage space. Allison designed the cabinetry to have a few layers of beading, which added to the intricacy of the kitchen. The lower navy blue cabinetry combines with the upper white cabinetry to create depth and warmth in the space.
The Hills renovation consisted of a full kitchen gut. The two islands in the kitchen were demoed, which created one large centerpiece island. Adding custom shaker-style perimeter cabinetry, which extends all the way to the ceiling, added a ton of storage space. Allison designed the cabinetry to have a few layers of beading, which added to the intricacy of the kitchen. The lower navy blue cabinetry combines with the upper white cabinetry to create depth and warmth in the space.
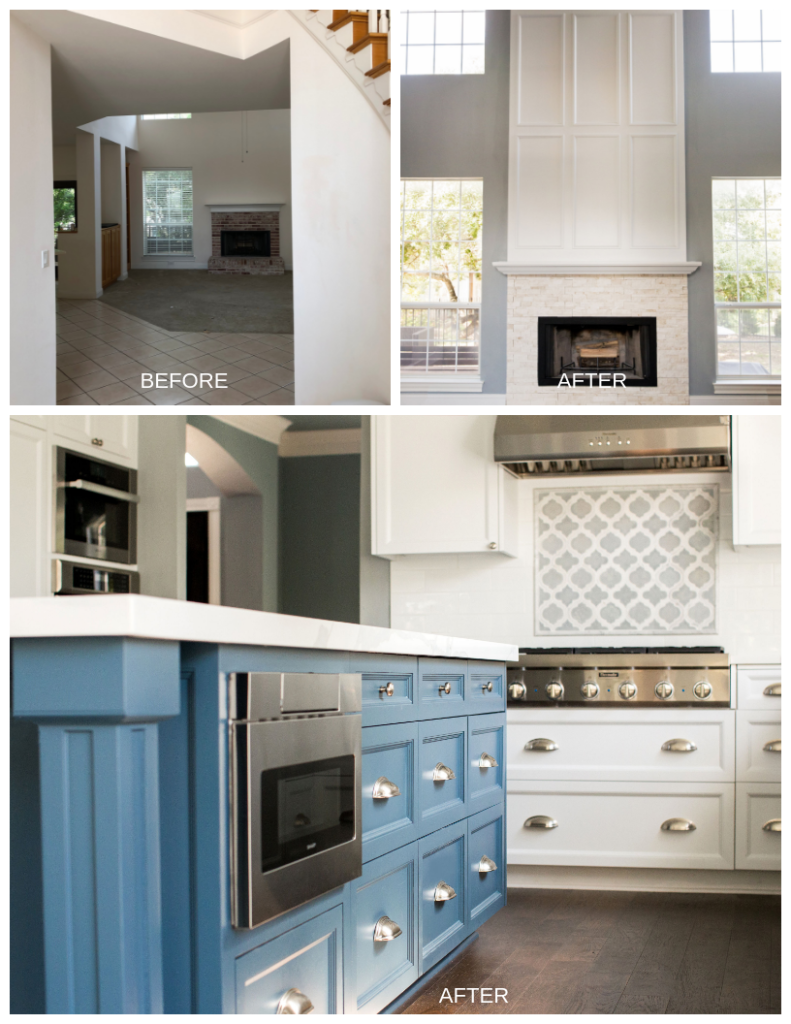
Top Photos: The front of the fireplace got a facelift with new limestone tile. Plus, above the fireplace is a wood feature that extends all the way up to the top of the 14-foot ceiling and adds interest to the room!
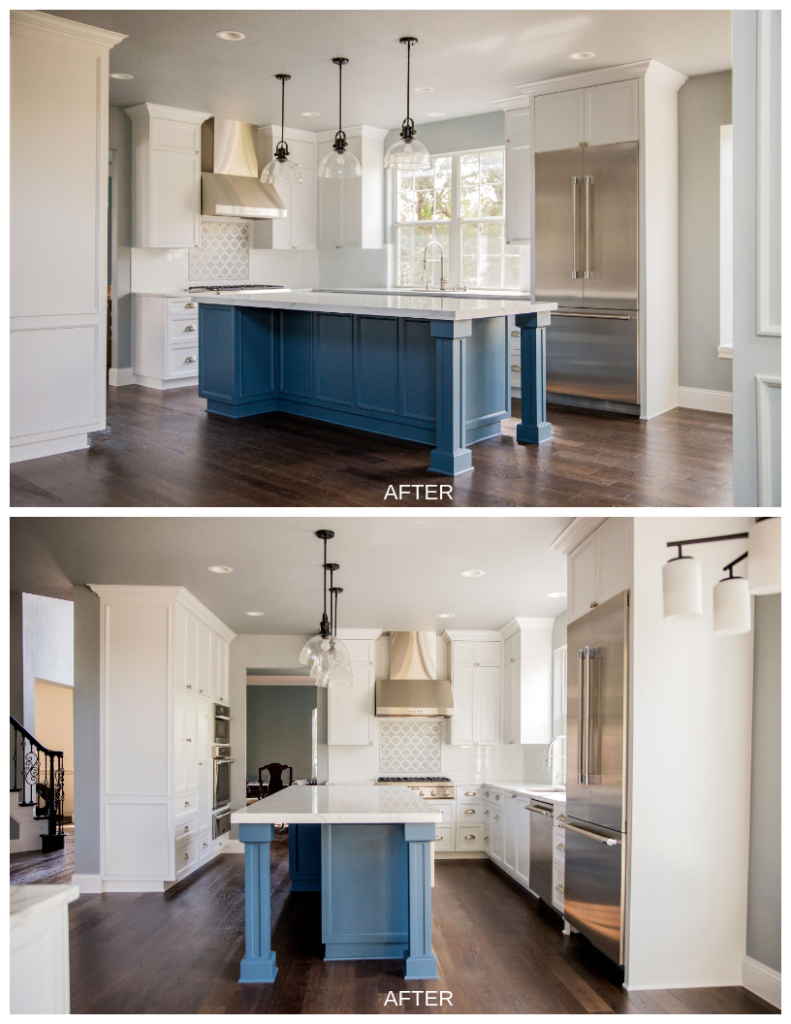
The countertops are quartz, and the backsplash is subway tile with an eye-catching arabesque tile feature above the cooktop. We added a gas stovetop with a propane tank, new ceiling lighting + decorative lighting as well as under cabinetry lighting. Beautiful posts were designed to be added on the end of the island to add to the traditional feel of the space. Finally, all of the floors were replaced with engineered hardwoods to create consistency throughout the living area, plus the renovated area received a fresh coat of paint.
The result was nothing short of perfection! A kitchen and living space that is functional and beautiful, and one that these homeowners can enjoy for many more years to come. Bravo Allison!
Designer: Allison Jaffe Interior Design @allisonjaffeinteriordesign
Construction: Skelly Build @skellybuild Photographer: Sophie Epton @sophieeptonphotography
Ready to make your dream kitchen or living area a reality? Click on the link below to get started!



