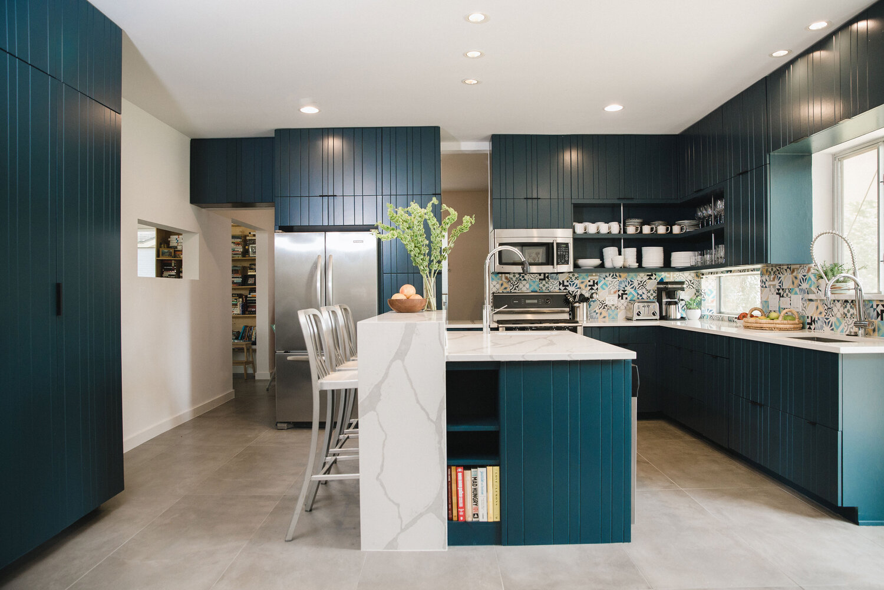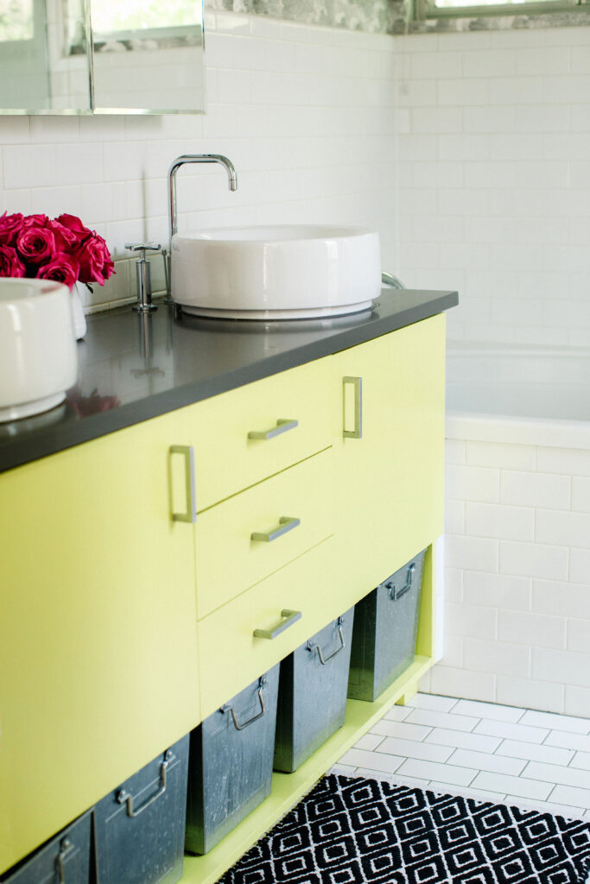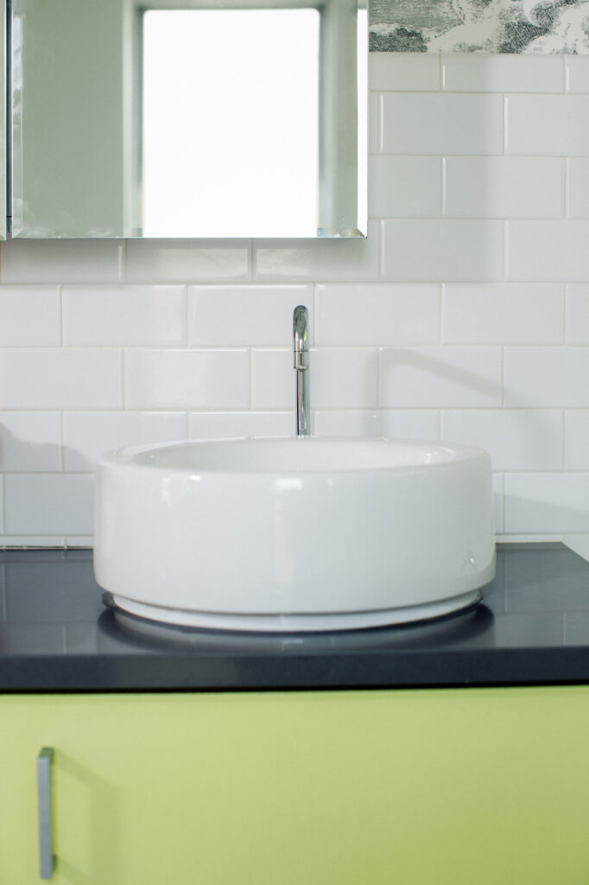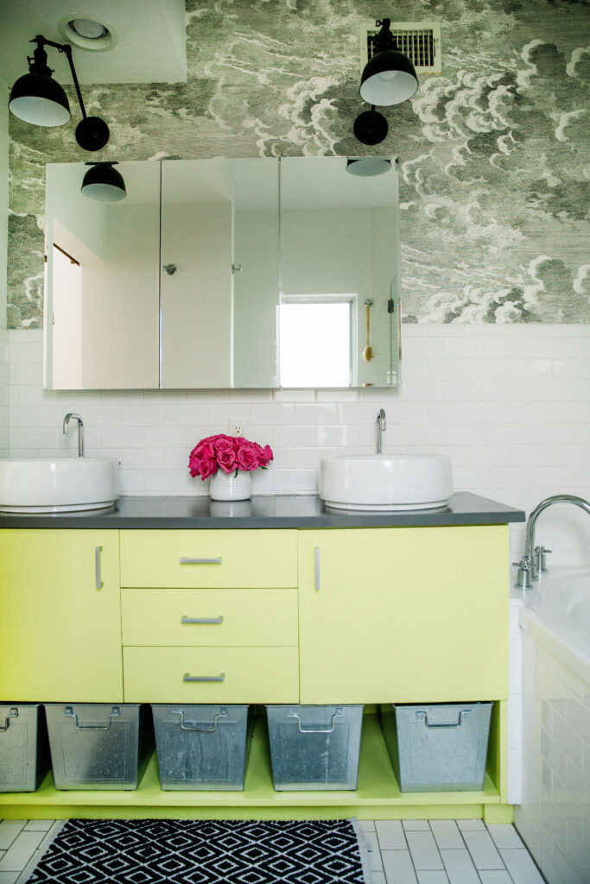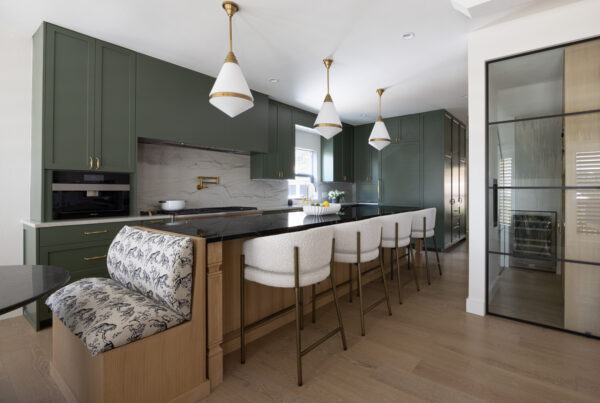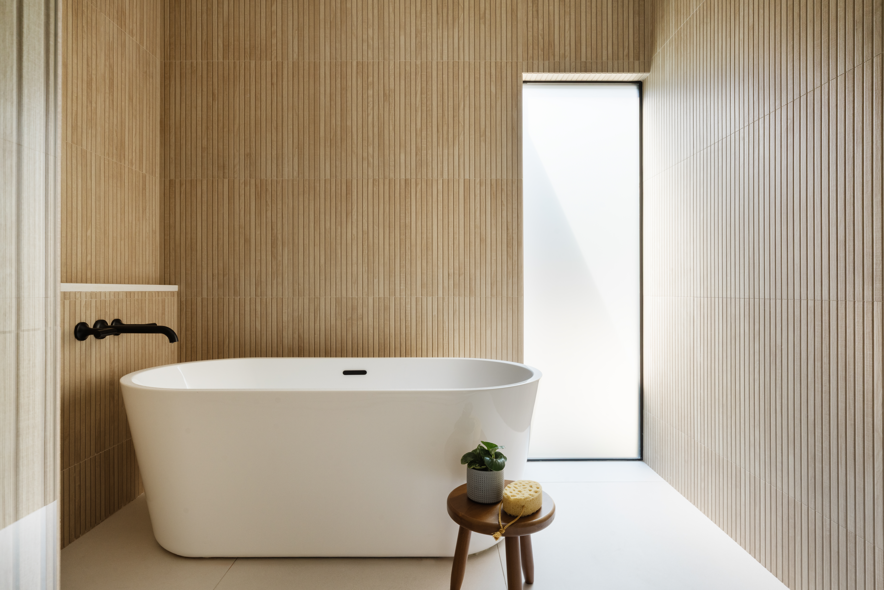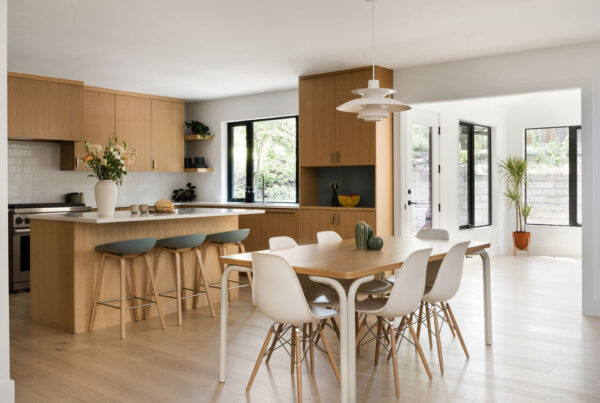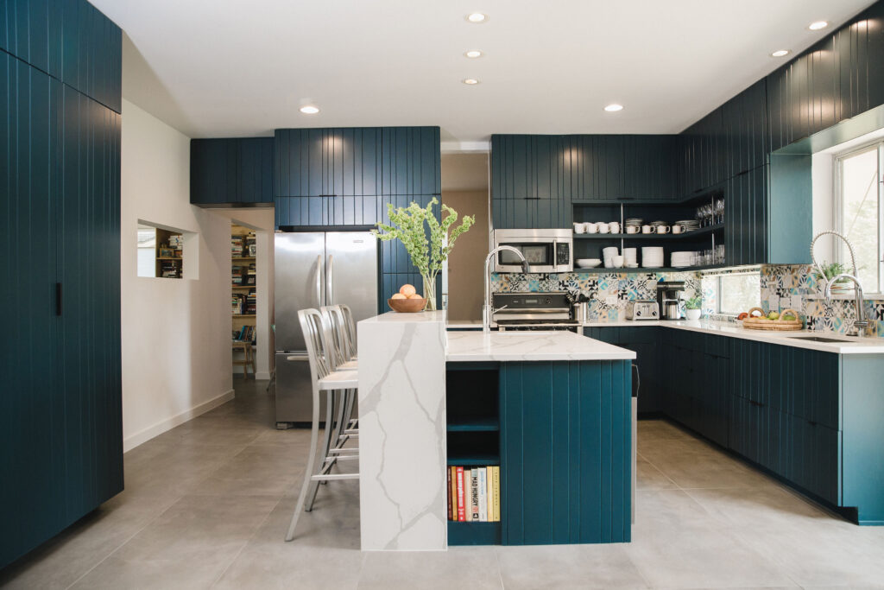 Renovations for this project began at the door. Literally! The front door and back doors were replaced, and the interior renovation consisted of the kitchen and the master bathroom. A full interior repaint of the walls and ceilings was done, along with all of the trim. Becca Stephens designed this renovation, and Skelly Home had the honor of executing her design plans.
Renovations for this project began at the door. Literally! The front door and back doors were replaced, and the interior renovation consisted of the kitchen and the master bathroom. A full interior repaint of the walls and ceilings was done, along with all of the trim. Becca Stephens designed this renovation, and Skelly Home had the honor of executing her design plans.
The skeleton of the kitchen was too awesome not to keep. It just needed a modern facelift. New doors and drawer fronts were installed to the already existing cabinetry; they were sanded and painted a deep navy blue color. Becca’s kitchen design started with us demoing the current island countertop and installing a quartz waterfall countertop.
One of the best features of this kitchen is the mosaic backsplash that was hand-cut and selected, making this backsplash a one of kind piece of artwork selected by Becca Stephens Interiors. The electrical outlets were replaced with a white color in order to match the tiles. Throughout the first floor, the hardwood wood floor was demoed out and replaced by large tile, as well as new baseboards.
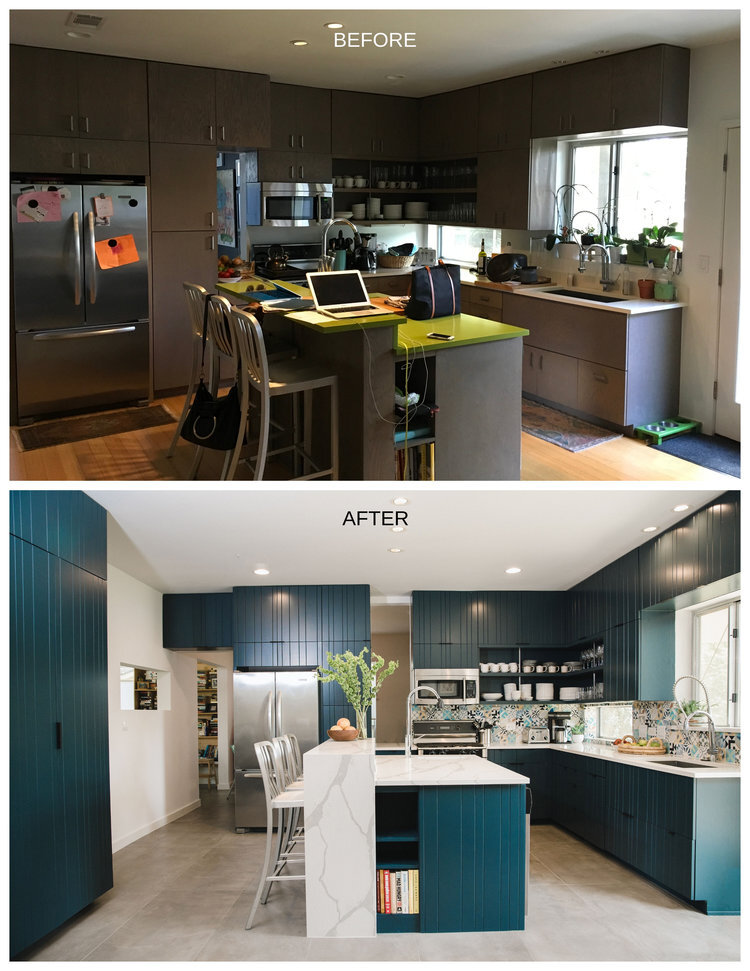
Signs you may be standing in a custom kitchen, top from L to R and clockwise: fun, built-in storage, a combination of storage options: open shelving and closed cabinetry, custom tile patterns and designs, and custom cabinet design!
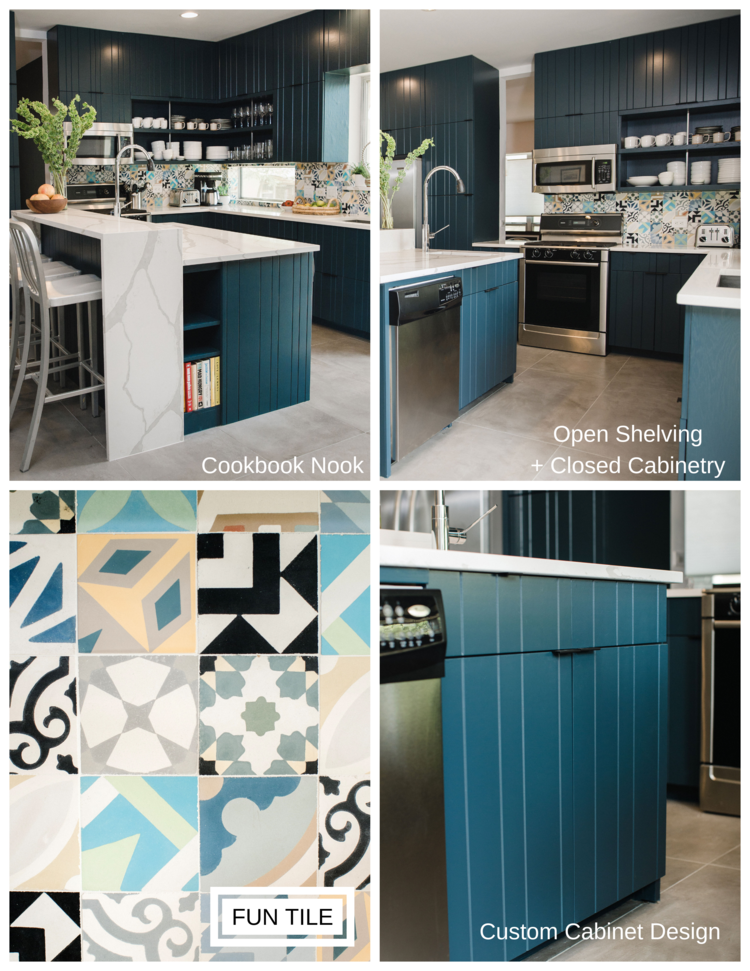 The second space in the house to receive a cosmetic renovation was the master bathroom, which was completely flipped. The existing cabinetry was repainted, and wallpaper was installed. Electrically, two lights were installed above the new custom glass-front medicine cabinet, per Becca Stephens’ design plan. Changing out the edges of the master bath tile to bullnose tile was the next step. A custom frameless glass shower surround and shower door was added to the already existing shower to finish out the project!
The second space in the house to receive a cosmetic renovation was the master bathroom, which was completely flipped. The existing cabinetry was repainted, and wallpaper was installed. Electrically, two lights were installed above the new custom glass-front medicine cabinet, per Becca Stephens’ design plan. Changing out the edges of the master bath tile to bullnose tile was the next step. A custom frameless glass shower surround and shower door was added to the already existing shower to finish out the project!
Design: Becca Stephens – Construction: Skelly Build – Photography: Sophie Epton


