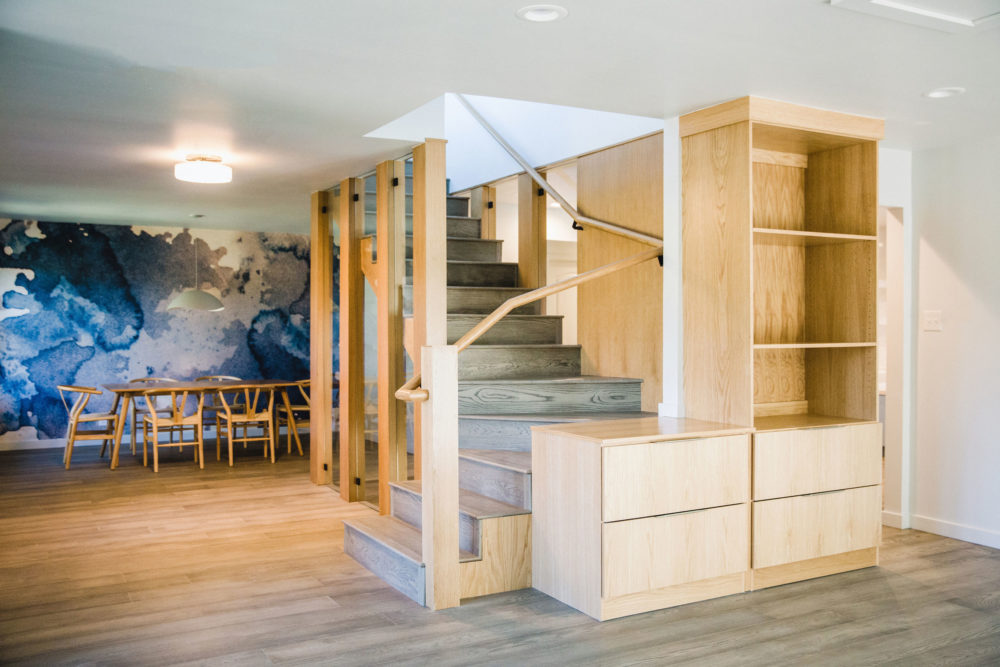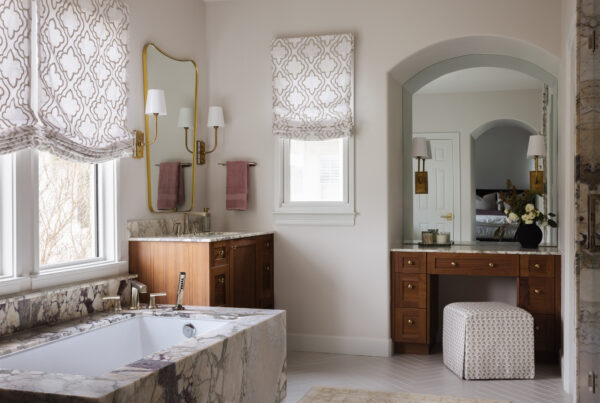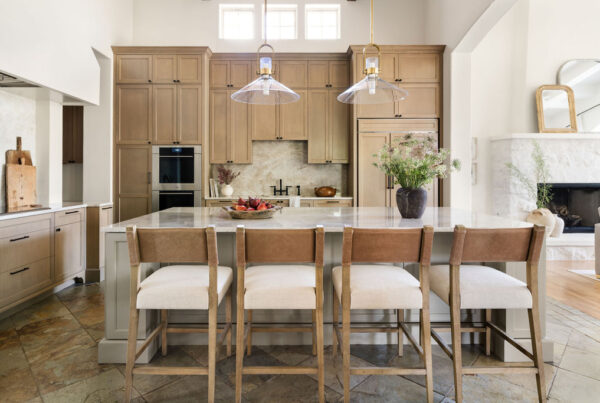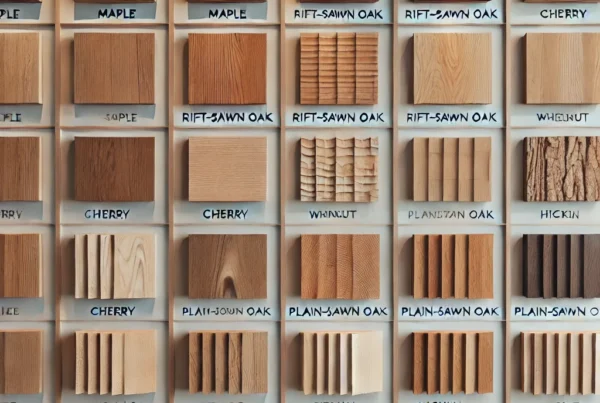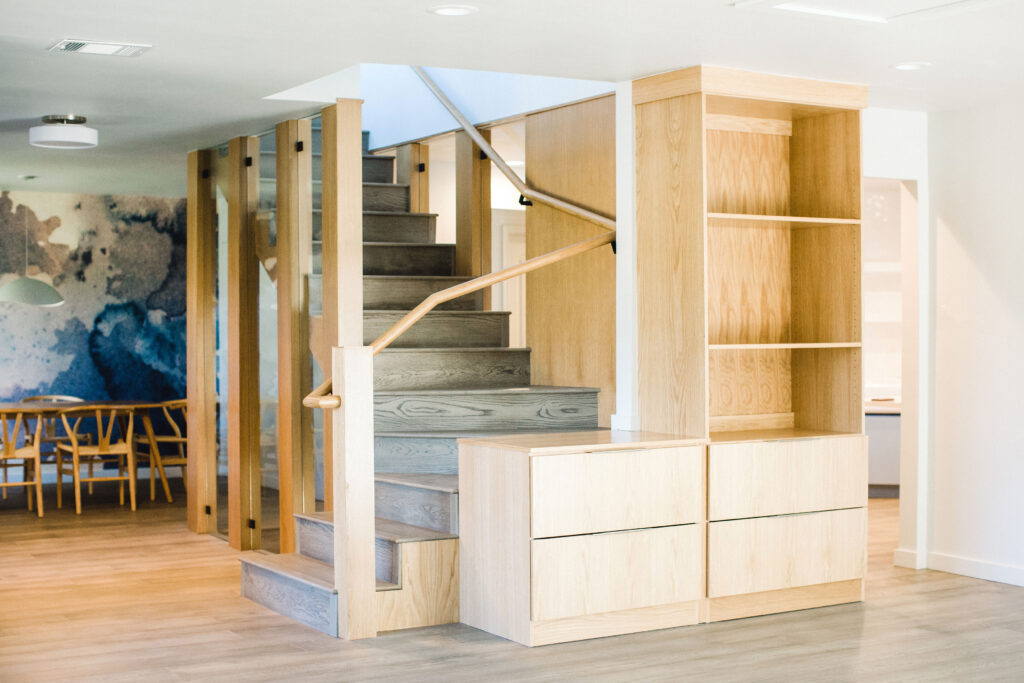 Some clients in the Arboretum area of Austin hired Allison Jaffe Interior Design to tackle a number of limitations in their recently purchased home. In the kitchen, several areas needed to be tackled: the tile flooring was outdated, the ceilings were dropped, the amount of storage left something to be desired; and, most notably, the entire space felt closed off due to a staircase that was surrounded completely by drywall. This staircase limited sight lines and gave a closed off feeling from the minute you entered the front door. Once the design plans were final, they were passed off to Skelly Home to begin the execution of construction.
Some clients in the Arboretum area of Austin hired Allison Jaffe Interior Design to tackle a number of limitations in their recently purchased home. In the kitchen, several areas needed to be tackled: the tile flooring was outdated, the ceilings were dropped, the amount of storage left something to be desired; and, most notably, the entire space felt closed off due to a staircase that was surrounded completely by drywall. This staircase limited sight lines and gave a closed off feeling from the minute you entered the front door. Once the design plans were final, they were passed off to Skelly Home to begin the execution of construction.
Our personal favorite part of this project is the transformation of the stairs. Allison Jaffe worked with the existing stair location while creating an open concept with glass and posts, therefore being able to see directly into the kitchen, while also reflecting the natural light with the glass. The bold staircase is wrapped with stained white oak and has glass inserts and steel brackets. It is a perfect design combination of wood, metal and glass. Construction wise these stairs were a large portion of the project as each post is structural and essential to the framework of the house.
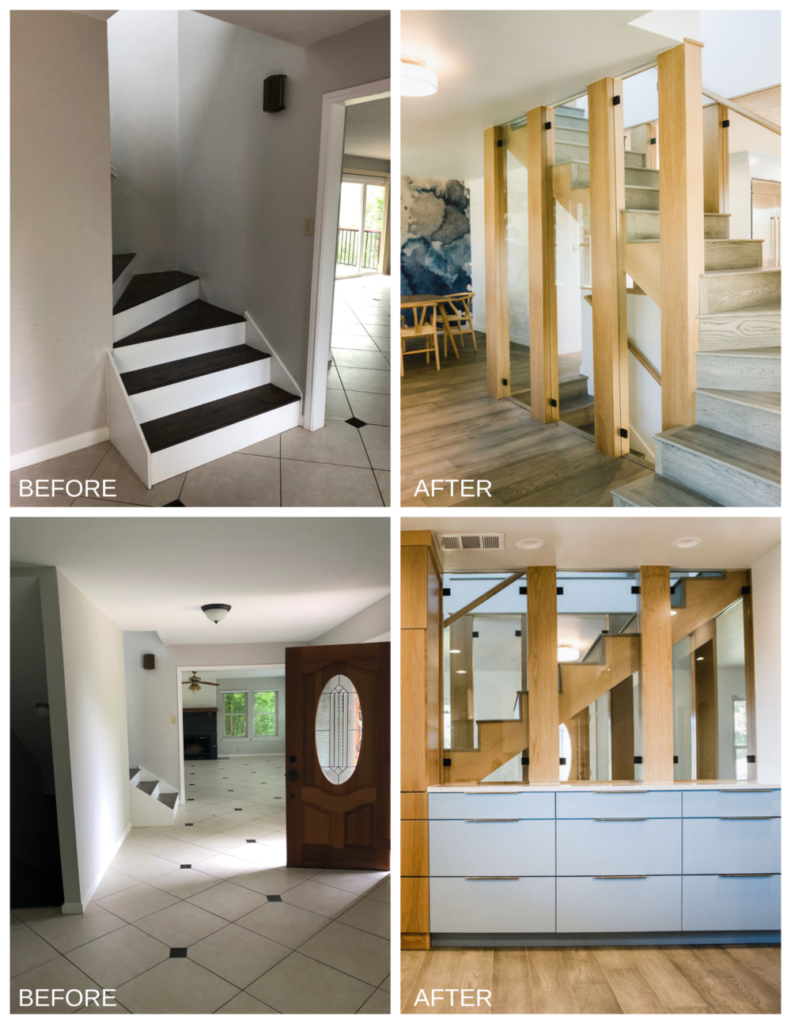
Opening the sheet rocked stairway up greatly increased the visibility from the kitchen all the way to the front door while adding light to the space and a much cleaner aesthetic to the design.
The kitchen storage deficiency was perfectly designed by Allison Jaffe and team. The plan included removing the sliding glass doors and inserting a window instead to obtain more countertop space. This enabled a seating space for two people as well as a pass-through window for the exterior eating space. The kitchen cabinets are flat-panel, full overlay with a combination of paint grade and stain grade white oak.
The guest bathroom space is now much more spacious and inviting in this home as well. The toilet is concealed by a pony wall that allows for privacy between the shower and the toilet, and the floor-to-ceiling storage was demoed to make the bathroom feel larger and extend out the vanity space. We did a tub to shower conversion, transforming the tub area into a beautiful black and white shower. The vanity is white oak with an open shelving system at the bottom. All of these details work together to make the guest bathroom space much more spacious and inviting.
The end result is a bright, open, welcoming space that feels modern and new. What design or construction challenge would you like to solve in your home? Do you already have a design plan but still feel unsure about the construction or how the end product will turn out? Contact Skelly Home today to begin the conversation!
Design: Allison Jaffe Interior Design Construction: Skelly Home Renovations
The guest bathroom space is now much more spacious and inviting in this home as well. The toilet is concealed by a pony wall that allows for privacy between the shower and the toilet, and the floor-to-ceiling storage was demoed to make the bathroom feel larger and extend out the vanity space. We did a tub to shower conversion, transforming the tub area into a beautiful black and white shower. The vanity is white oak with an open shelving system at the bottom. All of these details work together to make the guest bathroom space much more spacious and inviting.
The end result is a bright, open, welcoming space that feels modern and new. What design or construction challenge would you like to solve in your home? Do you already have a design plan but still feel unsure about the construction or how the end product will turn out? Contact Skelly Home today to begin the conversation!
Design: Allison Jaffe Interior Design Construction: Skelly Home Renovations
The guest bathroom space is now much more spacious and inviting in this home as well. The toilet is concealed by a pony wall that allows for privacy between the shower and the toilet, and the floor-to-ceiling storage was demoed to make the bathroom feel larger and extend out the vanity space. We did a tub to shower conversion, transforming the tub area into a beautiful black and white shower. The vanity is white oak with an open shelving system at the bottom. All of these details work together to make the guest bathroom space much more spacious and inviting.
The end result is a bright, open, welcoming space that feels modern and new. What design or construction challenge would you like to solve in your home? Do you already have a design plan but still feel unsure about the construction or how the end product will turn out? Contact Skelly Home today to begin the conversation!
Design: Allison Jaffe Interior Design Construction: Skelly Home Renovations
_

The kitchen was fully gutted, re-configured and rebuilt. The sliding glass doors in the kitchen were removed and the countertop was extended so there was seating space for 2-3. This renovation allowed for a pass through window in the kitchen and a countertop on the exterior for eating space when it’s nice outside.
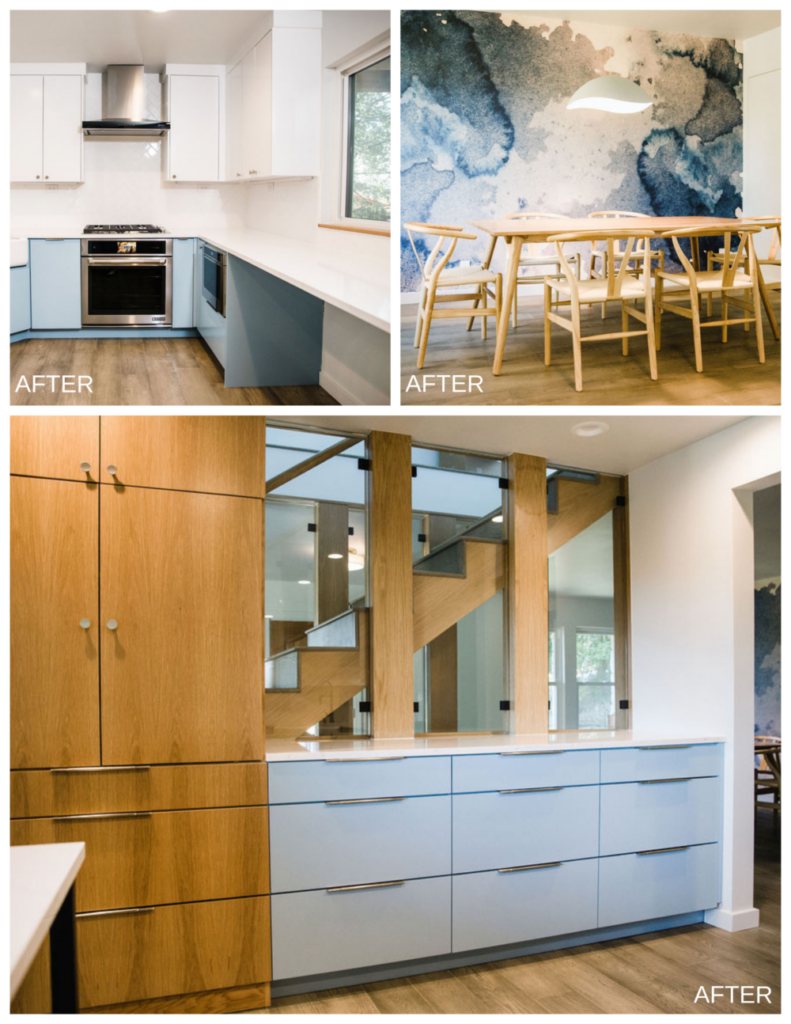
The guest bathroom space is now much more spacious and inviting in this home as well. The toilet is concealed by a pony wall that allows for privacy between the shower and the toilet, and the floor to ceiling storage was demoed to make the bathroom feel larger and extend out the vanity space. We did a tub to shower conversion, transforming the tub area into a beautiful black and white shower. The vanity is white oak with an open shelving system at the bottom. All of these details work together to make the guest bathroom space much more spacious and inviting.
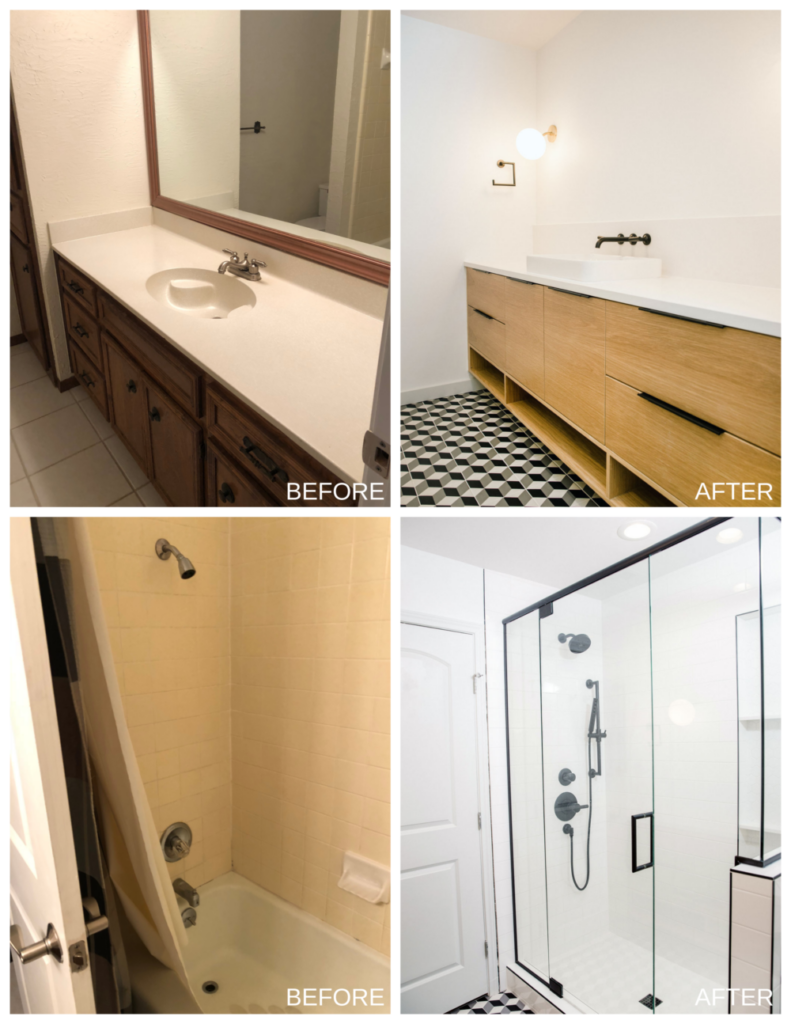
The end result is a bright, open, welcoming space that feels modern and new. What design or construction challenge would you like to solve in your home? Do you already have a design plan but still feel unsure about the construction or how the end product will turn out? Contact Skelly Build today to begin the conversation!


