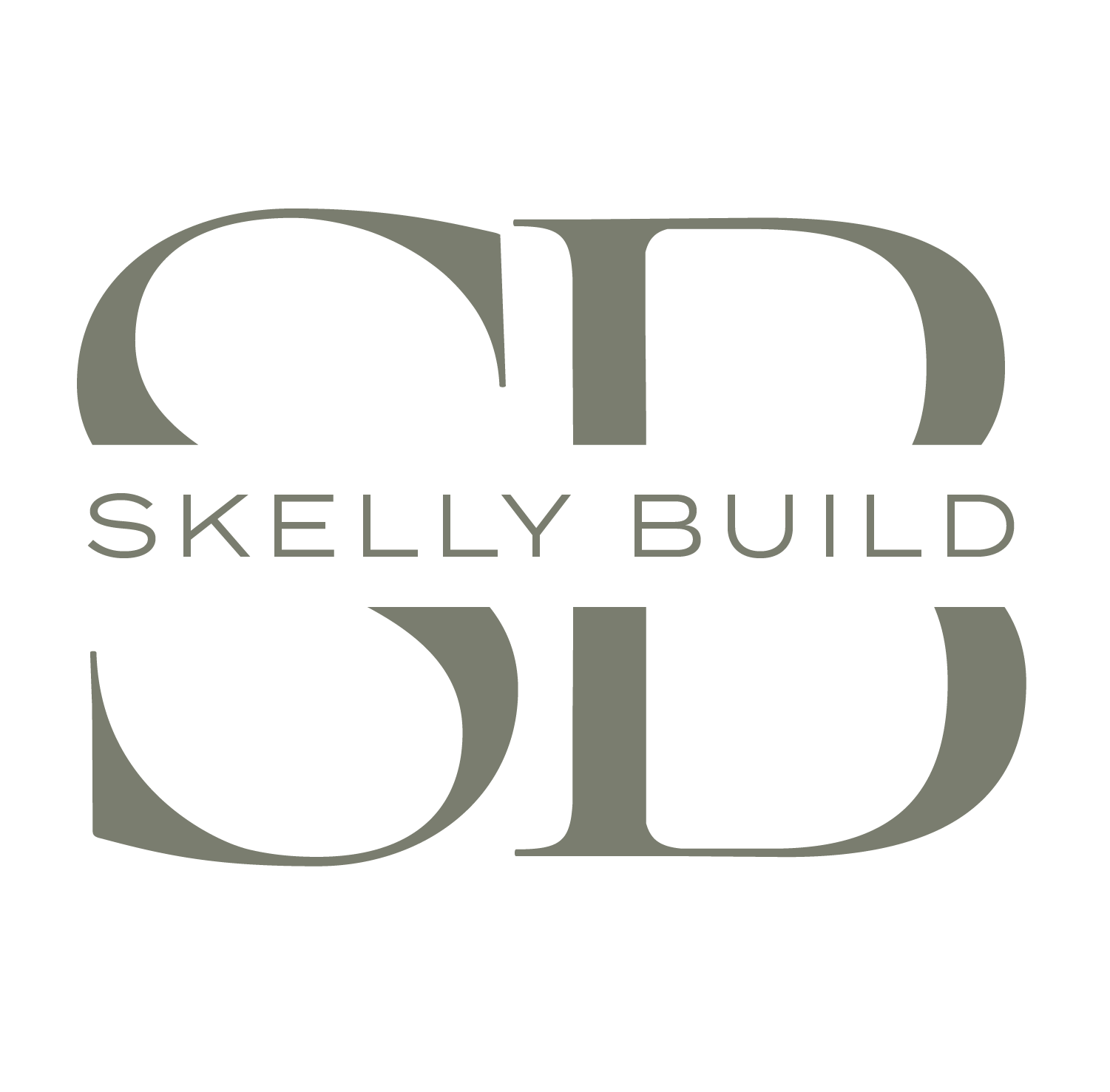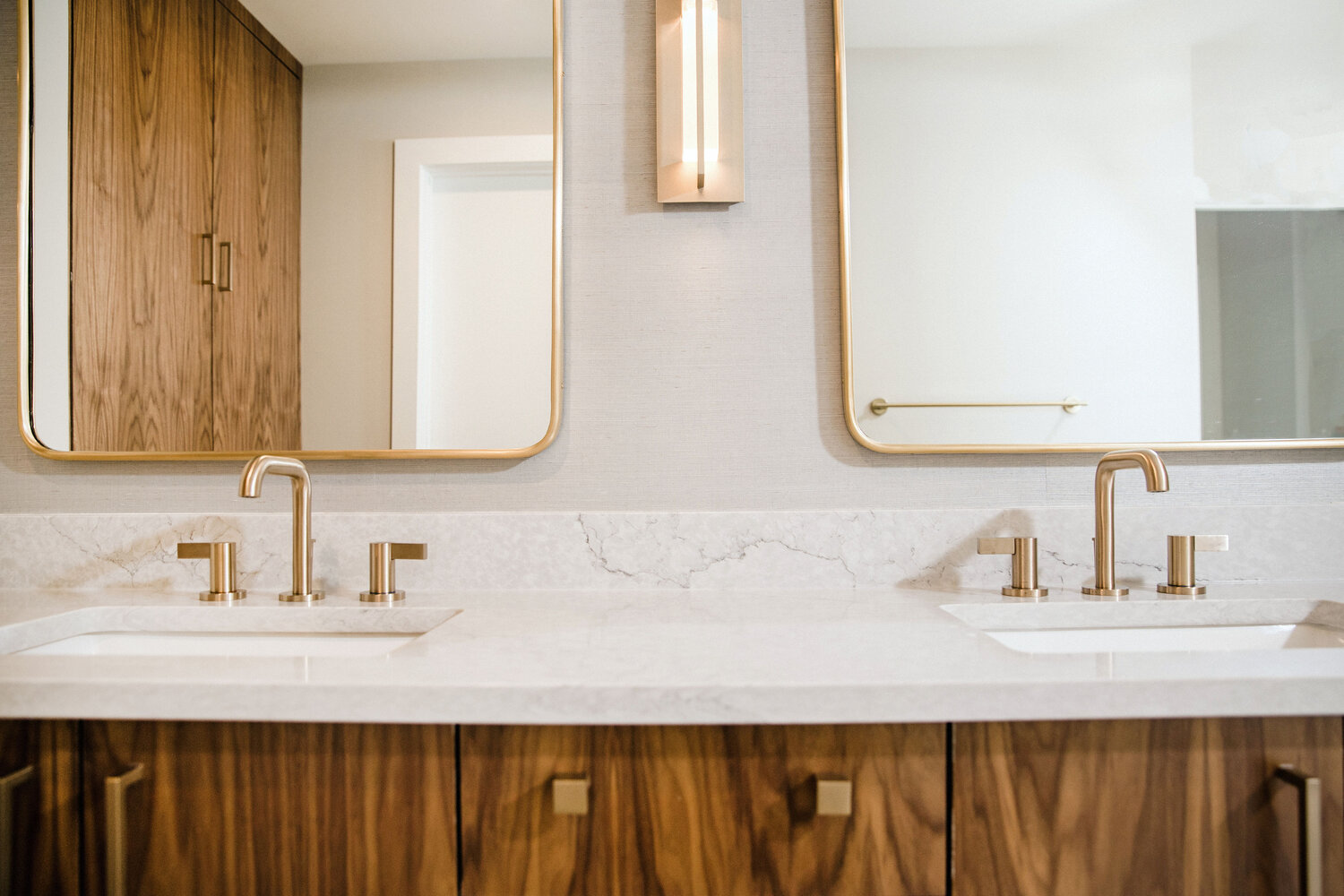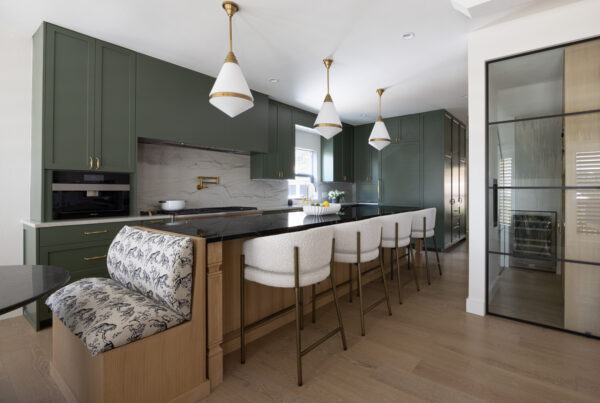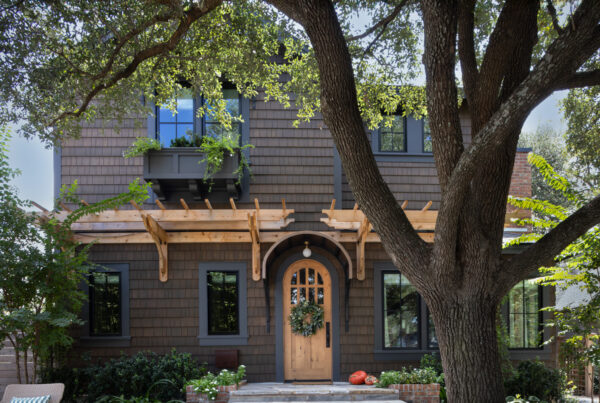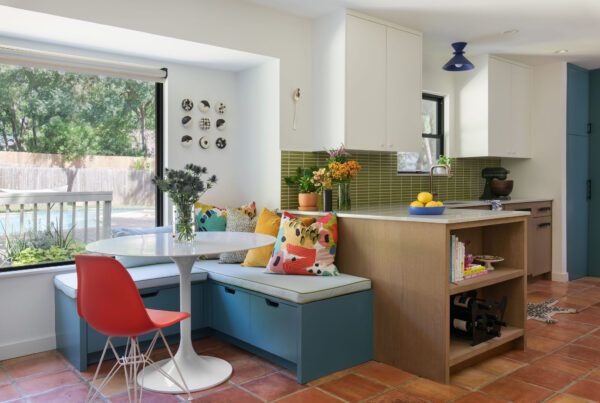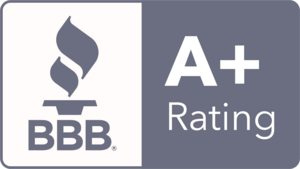Designer: Etch Design Group
Construction: Skelly Build
To begin this project, we started by following the design plan that Etch Design Group created by gutting out the kitchen except for the perimeter cabinetry. Those didn’t go untouched though! The existing cabinetry was sanded and received a new coat of paint. The cabinets were topped off with Calacatta Gold Quartz countertops, a trend that runs throughout this entire project. In the kitchen, a new sink and wine fridge were installed. Electrically, three new pendant lights were wired above the newly installed island, and four LED can lights were added to declutter the ceiling to draw the eyes to the breathtaking kitchen Etch Design Group created! The current dark wood flooring throughout the home was disposed of and replaced with light European white oak which made the room appear a lot bigger than it really was.
 Many existing items were demoed out from the guest bathroom. Single vanity light fixtures were switched to two-sided sconces, adding detail and ambiance. The current cabinetry was sanded, primed then received a custom paint grade and Calacatta Gold Quartz countertop like mentioned before.
Many existing items were demoed out from the guest bathroom. Single vanity light fixtures were switched to two-sided sconces, adding detail and ambiance. The current cabinetry was sanded, primed then received a custom paint grade and Calacatta Gold Quartz countertop like mentioned before. In the Master bathroom, the existing bathtub and plumbing fixtures were removed. Existing tile on floor and tub surround were torn out, as well as the shower surround. New shower fixtures rough-in went in, then came new sinks and faucets. We wired for 3 sconce lights where the new mirror wall was going to be. On that same wall, a custom glass mirror was installed behind the vanity. Three walls were tiled from floor to ceiling, as well as the shower flooring. To finish out this room, new custom cabinetry was built and installed. Like the other rooms, the countertops of the vanity consisted of Gold quartz. What an amazing transformation!
In the Master bathroom, the existing bathtub and plumbing fixtures were removed. Existing tile on floor and tub surround were torn out, as well as the shower surround. New shower fixtures rough-in went in, then came new sinks and faucets. We wired for 3 sconce lights where the new mirror wall was going to be. On that same wall, a custom glass mirror was installed behind the vanity. Three walls were tiled from floor to ceiling, as well as the shower flooring. To finish out this room, new custom cabinetry was built and installed. Like the other rooms, the countertops of the vanity consisted of Gold quartz. What an amazing transformation! For the Powder Room renovation, we said goodbye to the sink, floor and toilet! The light switch was relocated, and two beautiful decorative pendant lights were placed above the vanity. New custom cabinetry was installed and painted along with Gold Quartz countertops making the color of the cabinetry pop. Tile wise, the floor was completely replaced. The sink wall was tiled with decorative ceramic from floor to ceiling, giving it a beehive-inspired look.
For the Powder Room renovation, we said goodbye to the sink, floor and toilet! The light switch was relocated, and two beautiful decorative pendant lights were placed above the vanity. New custom cabinetry was installed and painted along with Gold Quartz countertops making the color of the cabinetry pop. Tile wise, the floor was completely replaced. The sink wall was tiled with decorative ceramic from floor to ceiling, giving it a beehive-inspired look. Whether you live in a condominium, town home, apartment or house, renovating your kitchen and bathrooms will breathe brand new life into your space. Ready to get started on your renovation? Click here for a complimentary walk through of your space!
Whether you live in a condominium, town home, apartment or house, renovating your kitchen and bathrooms will breathe brand new life into your space. Ready to get started on your renovation? Click here for a complimentary walk through of your space!
