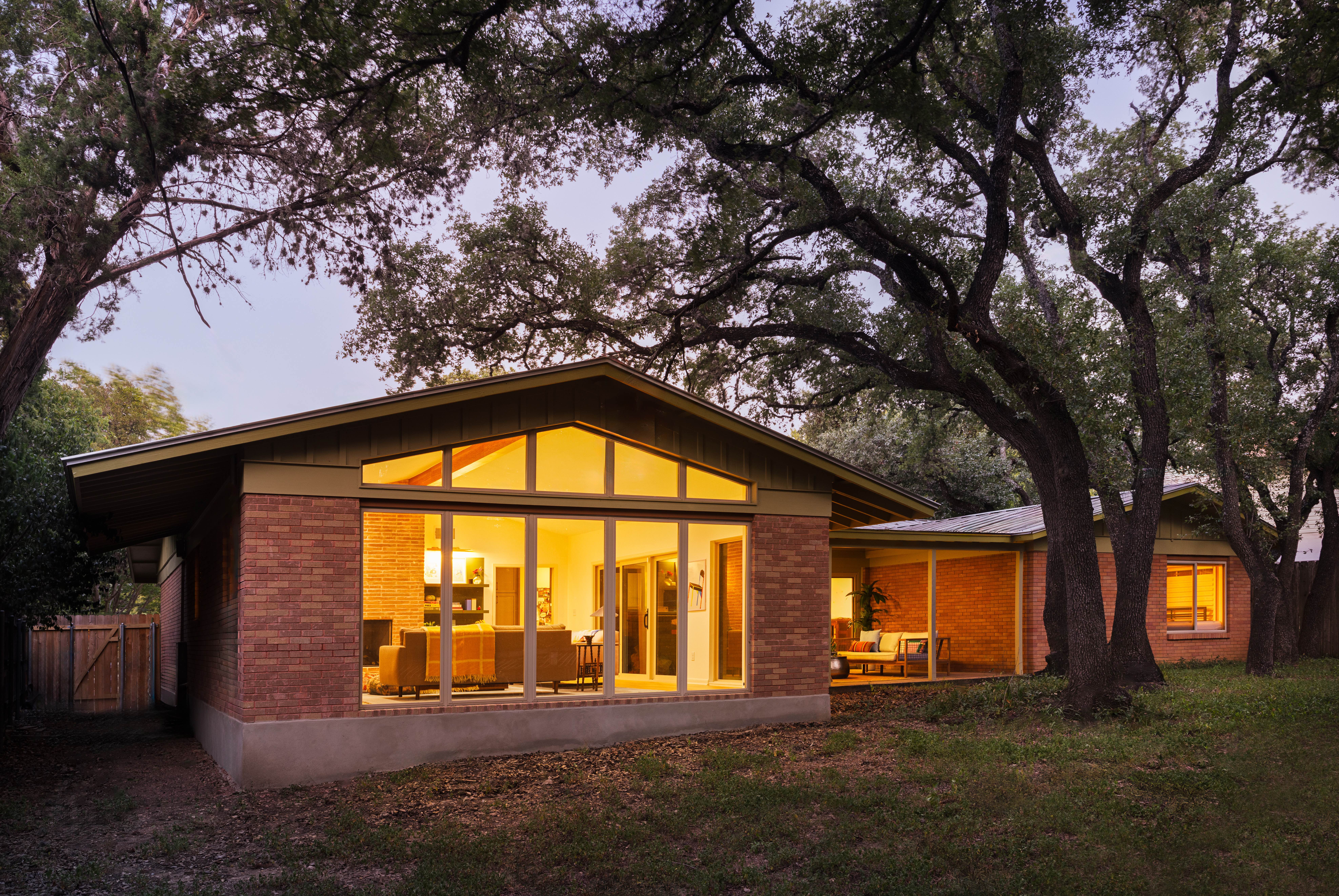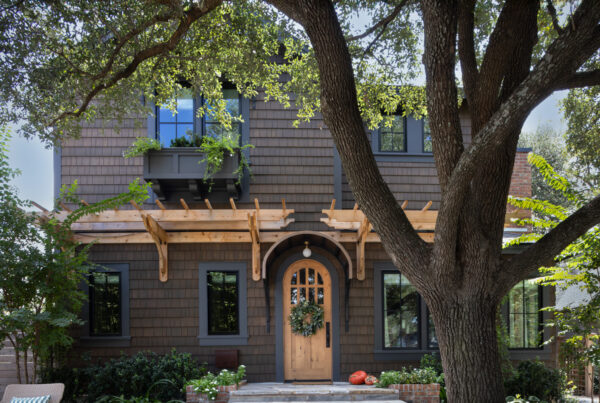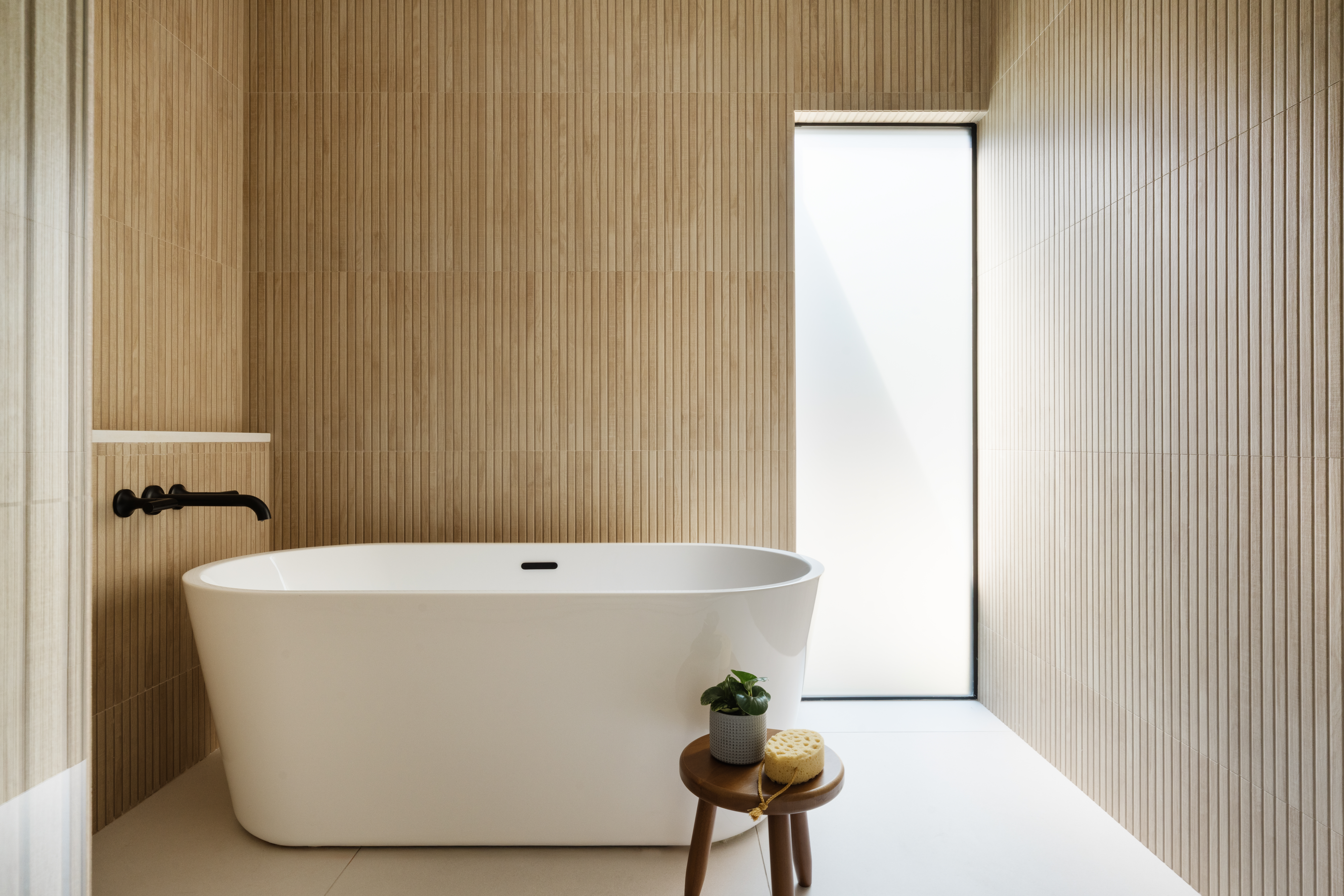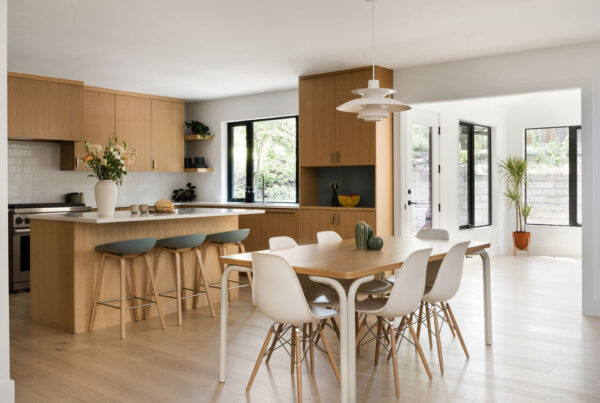OUR CLIENT’S DESIRES:
Our Zilker home clients wanted more space for entertaining and family gatherings and were interested in building an addition onto their home to make this new space possible. However, they did not want the new addition to feel obvious, but wanted the new room to seamlessly blend with the existing exterior and interior of the home. Collaborating with the talented designer from Hell Yes Interiors and with the architecture firm of DK Studio, Skelly Build carefully planned and executed every detail to match the look and feel of the rest of the house while creating a space that met our clients’ functional needs.
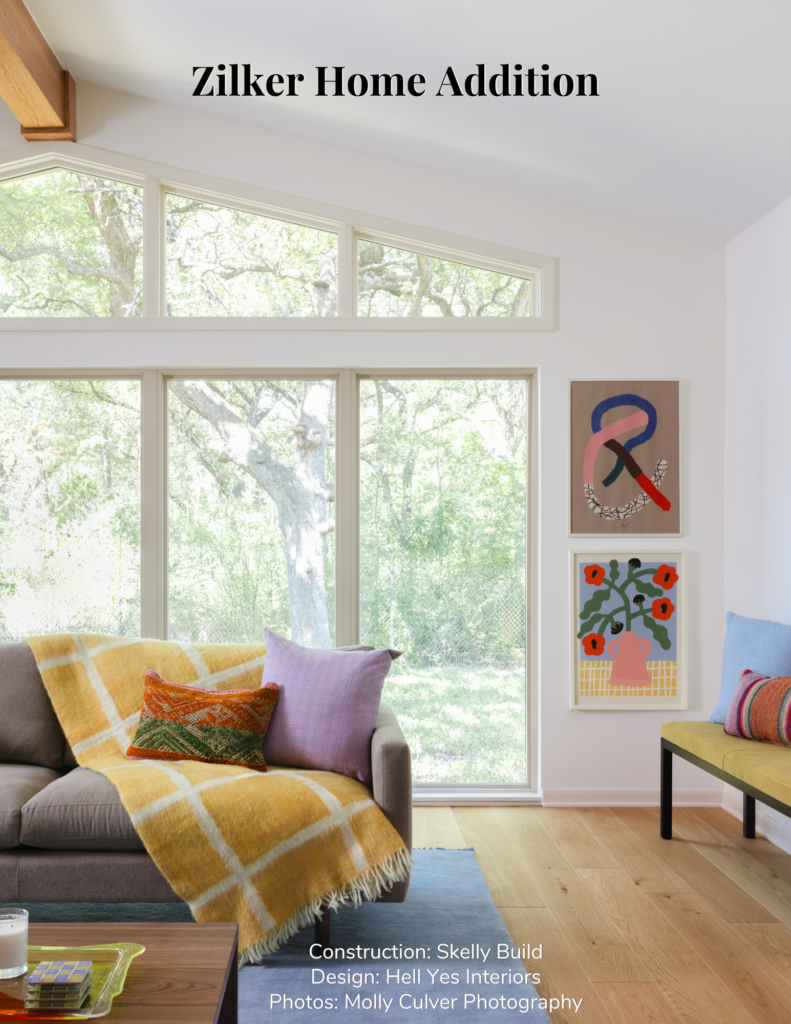
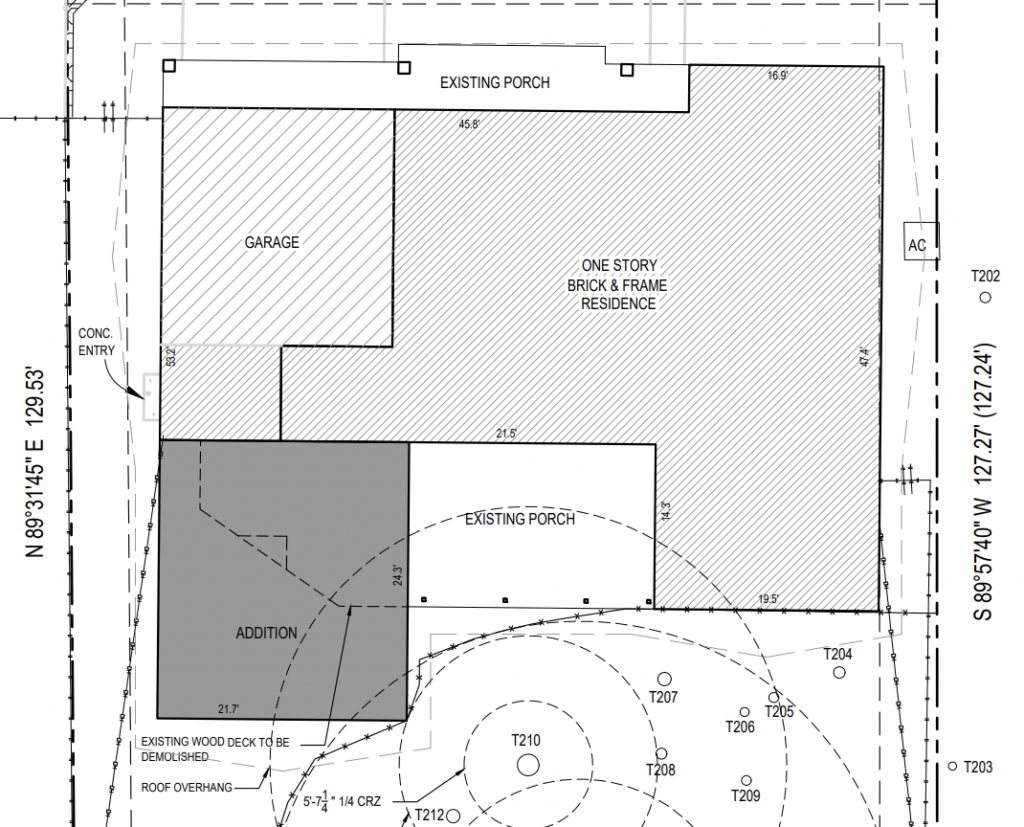
PROJECT START:
The project began with extensive demolition, removing wood decking, brick, a kitchen window, and a patio door to create a new opening, as well as replacing an old glass slider window. Once the site was prepped, we poured a new foundation slab, securing it to the existing home with rebar to ensure structural stability.
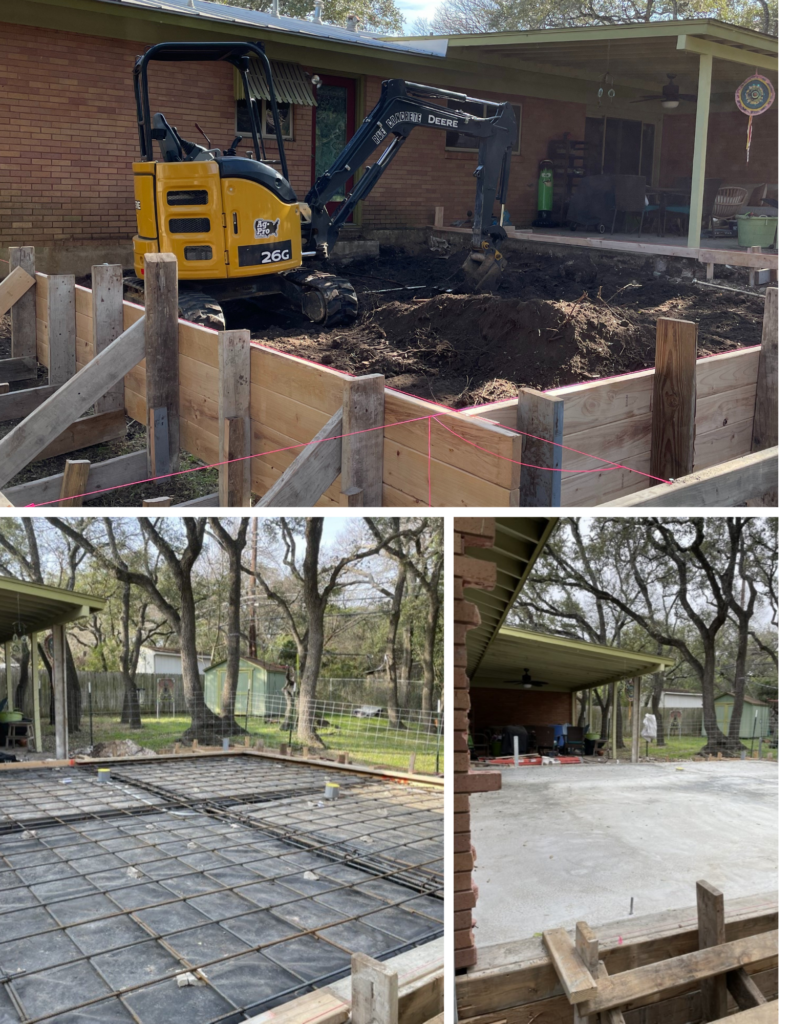
FRAMING, PLUMBING, ELECTRICAL, and HVAC:
Our framing team vaulted the roofline for added height and installed a metal roof that tied in perfectly with the existing structure. Plumbing work included running a gas line to the new fireplace, and we updated the electrical system with recessed can lights, a ceiling fan, outlets, switches, and the necessary connections for the new HVAC system.
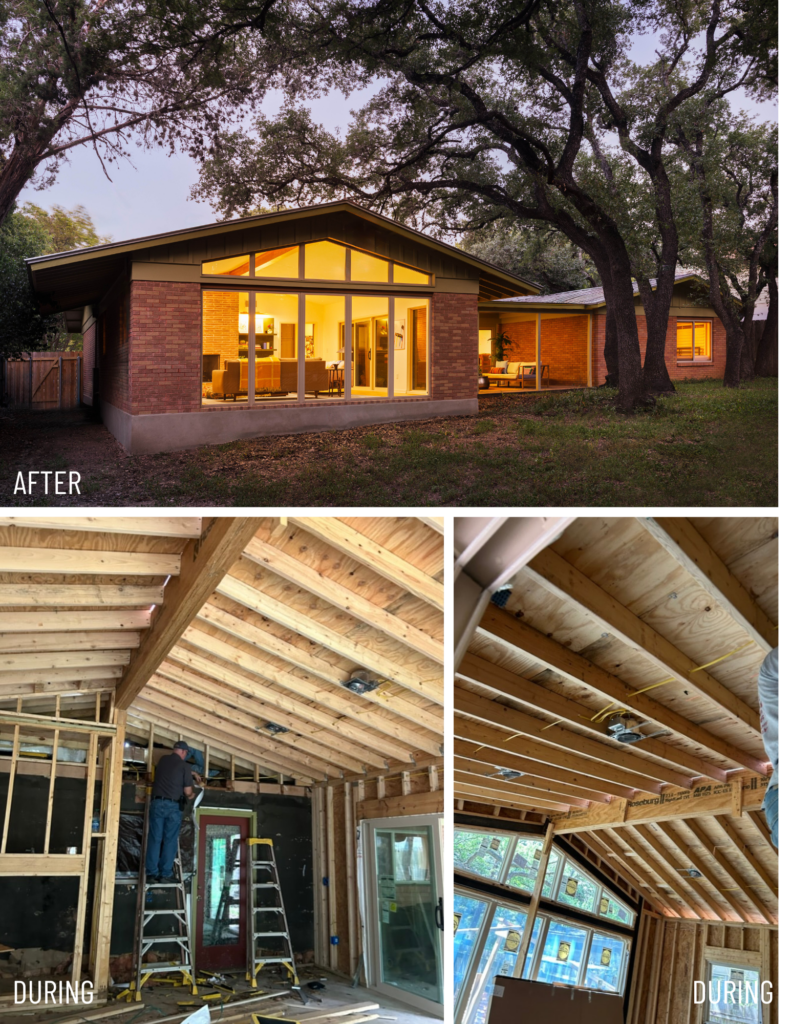
HIGH EFFICIENCY INSTALLATIONS:
We installed a high-efficiency Lennox HVAC system, ensuring the game room would be comfortable in every season. For the fireplace, we installed a flue pipe and prepared the area for a direct vent gas insert. Insulation was added throughout the walls and ceiling to boost energy efficiency. To keep the addition cohesive with the rest of the house, we installed matching brick and hardie board on the exterior. Inside, we laid down beautiful hardwood floors and added a brick surround and hearth to the fireplace. The room’s natural light was enhanced by new windows and glass sliders.
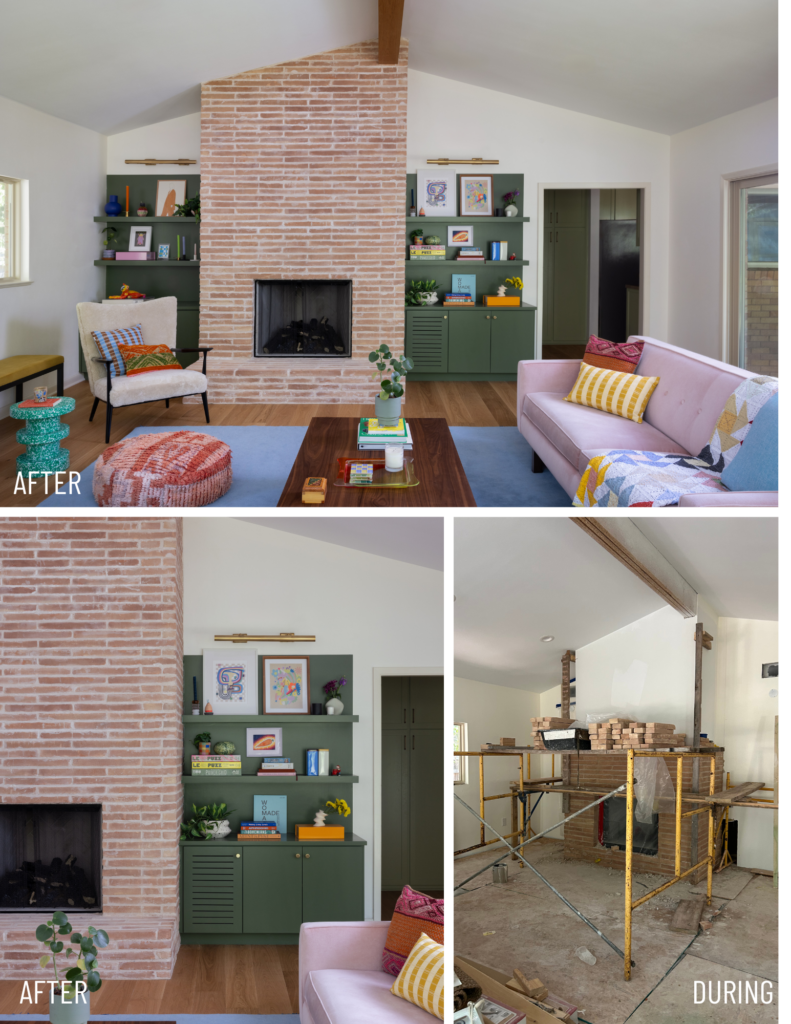
CUSTOM CABINETRY:
The space included brand new hand crafted custom cabinetry, finished with Clare Paint’s Daily Greens Semi-Gloss for a flawless finish. We installed trim throughout the room and painted the interior with Sherwin Williams Duration Home paint to complete the look.
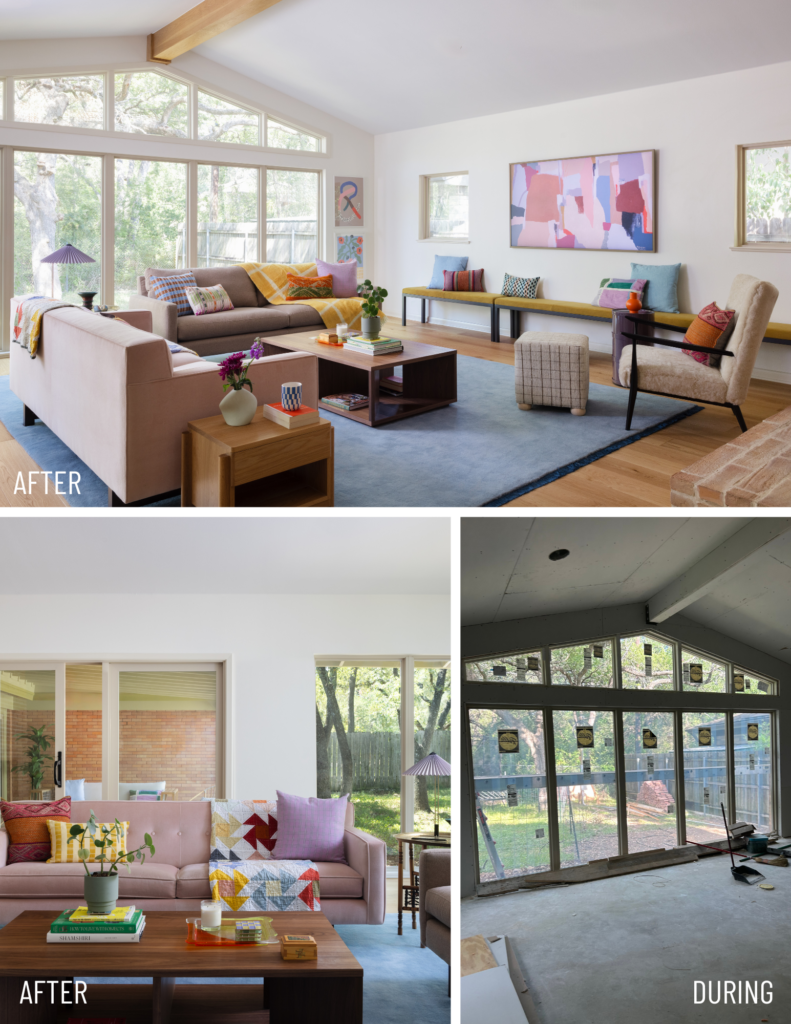
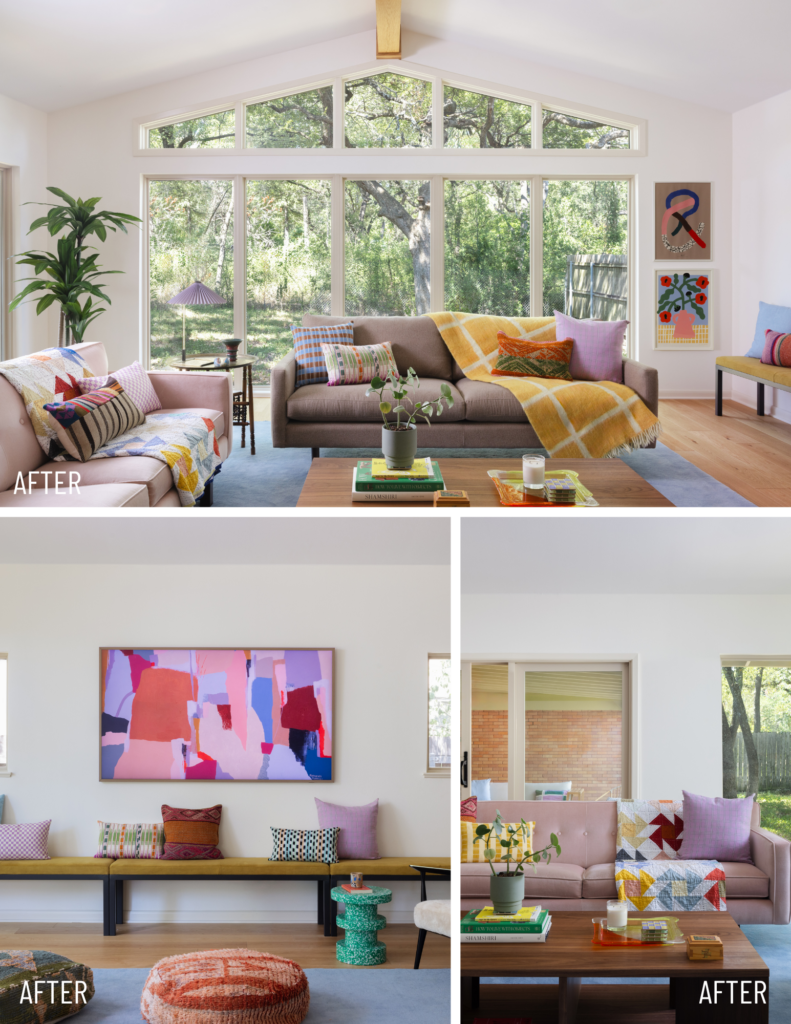
As part of the overall renovation, we also reframed and refreshed the porch area, installing tongue-and-groove boards on the ceiling and staining them for a warm, inviting feel. The porch was repainted, and the roof was extended to provide additional coverage.
Throughout the project, we managed the site carefully, providing tree protection, replacing fencing, and ensuring debris was regularly hauled away. By the end, we delivered a stunning, seamlessly integrated game room that offers both function and style, perfectly suited for family gatherings and entertainment. This project showcases our dedication to both craftsmanship and thoughtful design, ensuring the new addition felt like a natural extension of the home.
Are you ready to add onto your home? Contact us.
Need more inspiration? Check out other Additions we have completed.


