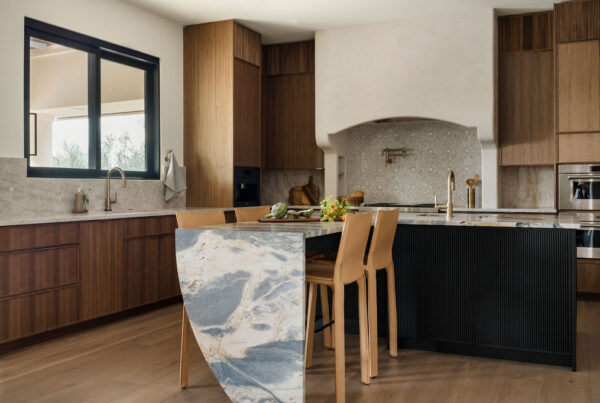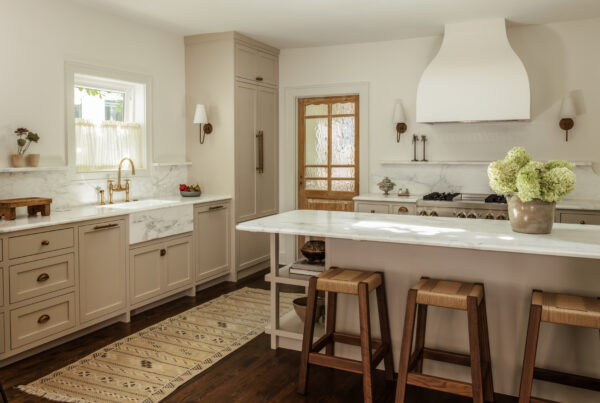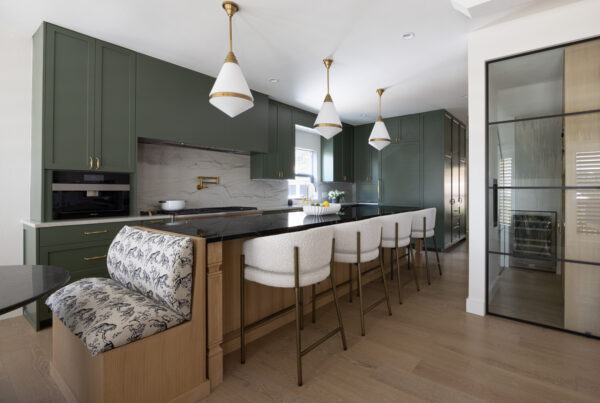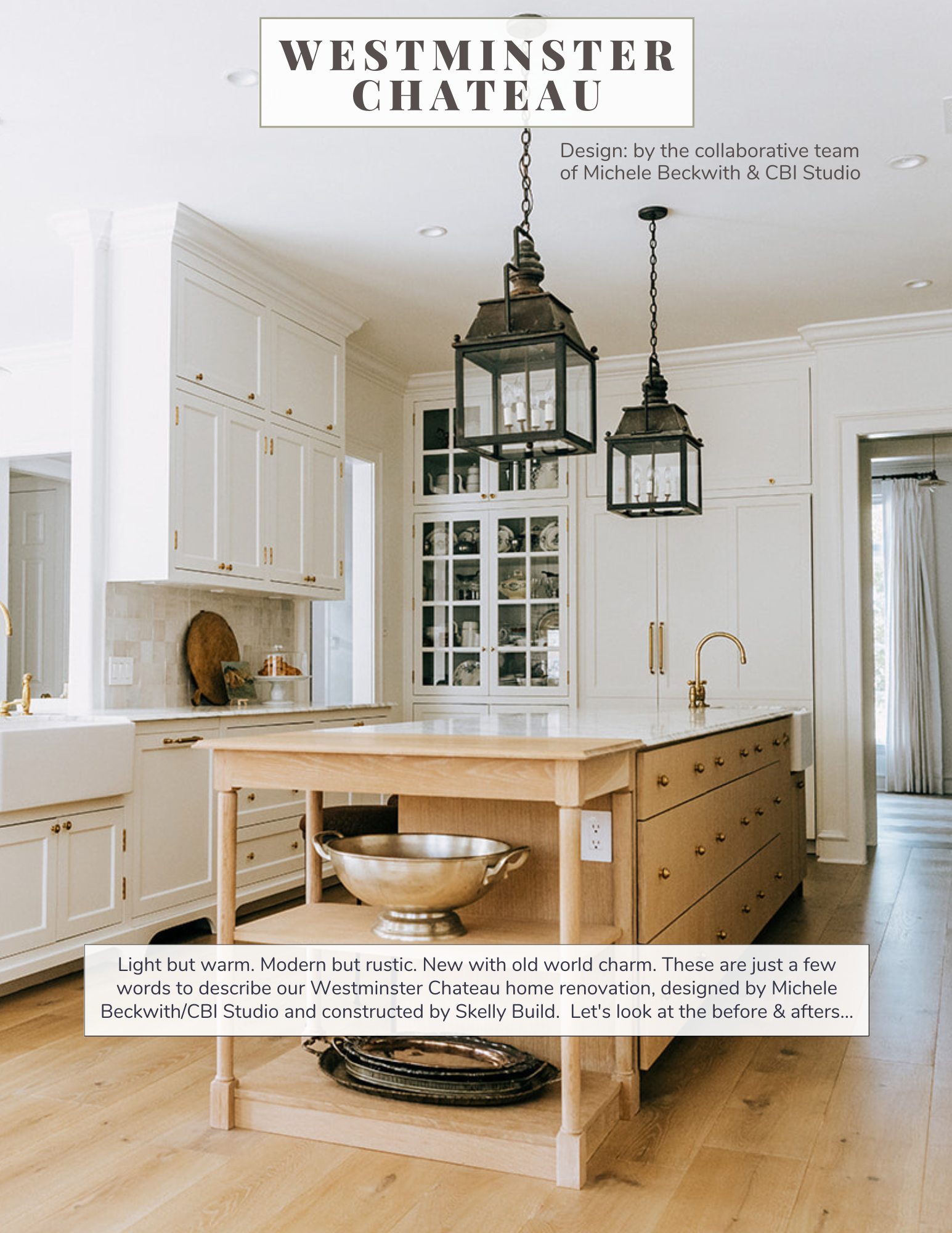
To complete this gorgeous transformation of the kitchen, we first had to disconnect the plumbing & electrical. Then, we completely gutted the cabinetry, countertops, backsplash and a partial wall around the peninsula. We then fabricated & installed custom shaker style paint grade cabinetry, including a paneled dishwasher and fridge, plus garbage drawers. In place of the wrap around peninsula, we created a beautiful full overlay oak island with a calacutta carrara marble top that provides more functional work space and storage. Getting rid of the wrap around peninsula served to open the kitchen up spatially and add warmth to the kitchen with the beautiful oak tones of the wood island. New pendant lights above the island add to the overall charm of this kitchen. In addition, 8 recessed can lights were added, plus under the cabinetry lighting as well.
For the cooking area, we framed and installed a new vent hood and niches to the left and right of the stove. Marble shelving in these niches increases storage space and matches the new countertops installed the kitchen. New backsplash tile and a pot filler were installed on the back wall behind the cooktop. The final touch is wood beam installation at the bottom of the vent hood. This clear coated reclaimed wood piece adds charm & warmth to this kitchen design.
Glass upper cabinets and paneling for the refrigerator add interest and cohesiveness to this space. All flooring in the home was demoed out. We installed new colonial oak engineered hardwoods in most of the home, placing the wood in a herringbone pattern in the formal dining and living areas.
LIVING ROOM: New paint, hardware, lighting, flooring, and a fireplace addition caused a huge transformation in this living room. For the fireplace, we did not demo anything, but instead removed the existing mantle and then framed for and installed a pre-fabricated stone mantle that adds warmth and depth to the overall look, according to the design plan.
PRIMARY BATH: In the primary bath, we first disconnected all plumbing & electrical and demolished the walls, tile, two vanities, shower pan & flooring. A freestanding tub now stands in place of the old bathtub area. We installed a curbed shower with brand new tile, bench seat & hardware in place of the outdated shower area. Cool quartz countertops on the double vanity work together beautifully with the new wooden vanities and mirrors. Five new wall sconces and all new fixtures add the perfect lighting touches to this dreamy primary bath.
GUEST BATH: All but the vanity was gutted out in this guest bath renovation and the existing vanity was painted with new hardware added. A new countertop, sink and mirror grab your attention as you enter this guest bath, in addition to the antique hexagonal terracotta tile flooring. A new shower (not pictured) was built out for guests in this space as well.

UPSTAIRS BATHROOMS: The bathroom refresh continued upstairs in both the girls and boys bathrooms. The vanities and tubs were kept, but each bath received new paint, countertops, mirror, hardware, sinks and flooring. New lighting sconces add warmth and interest to these bathrooms.

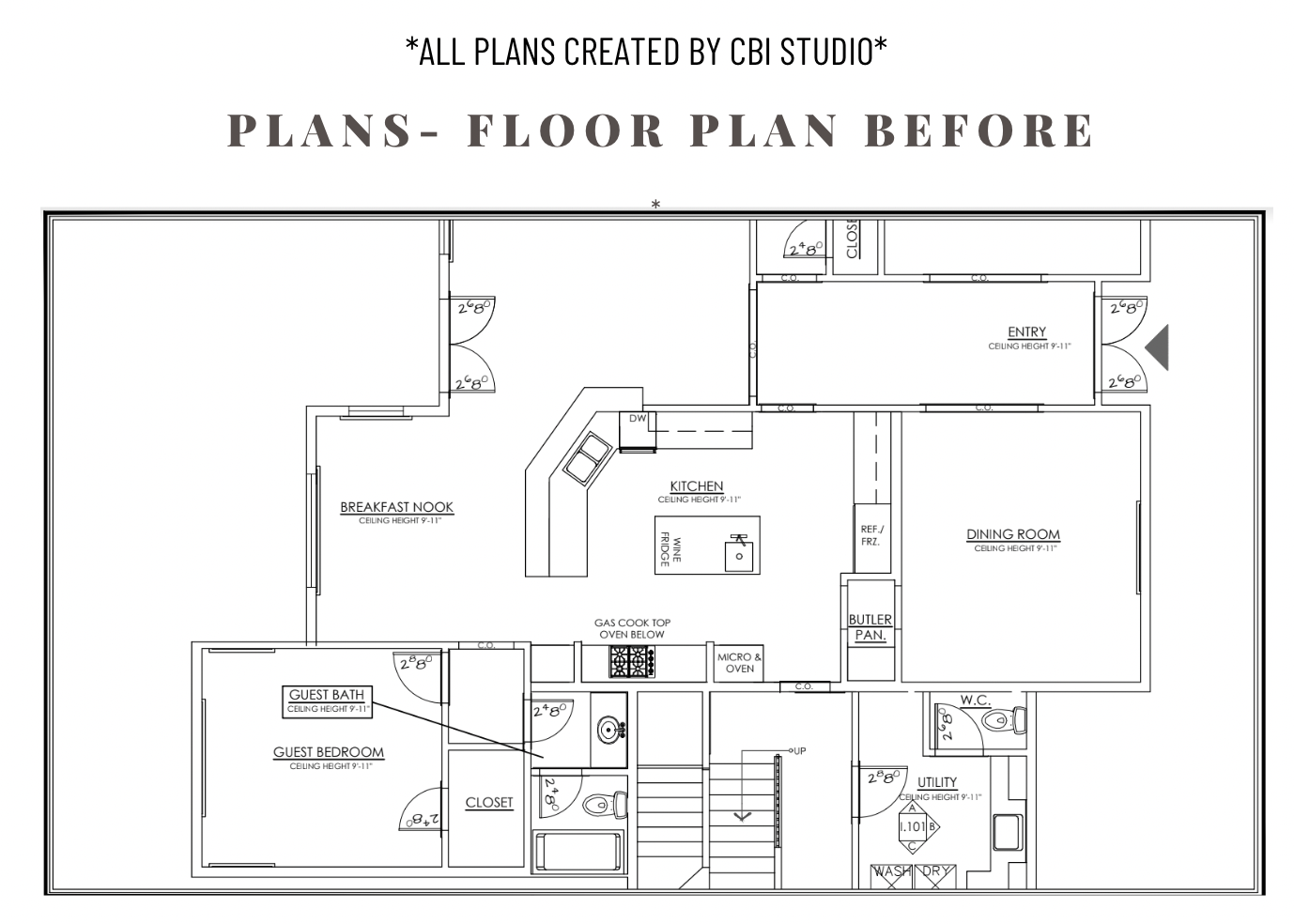
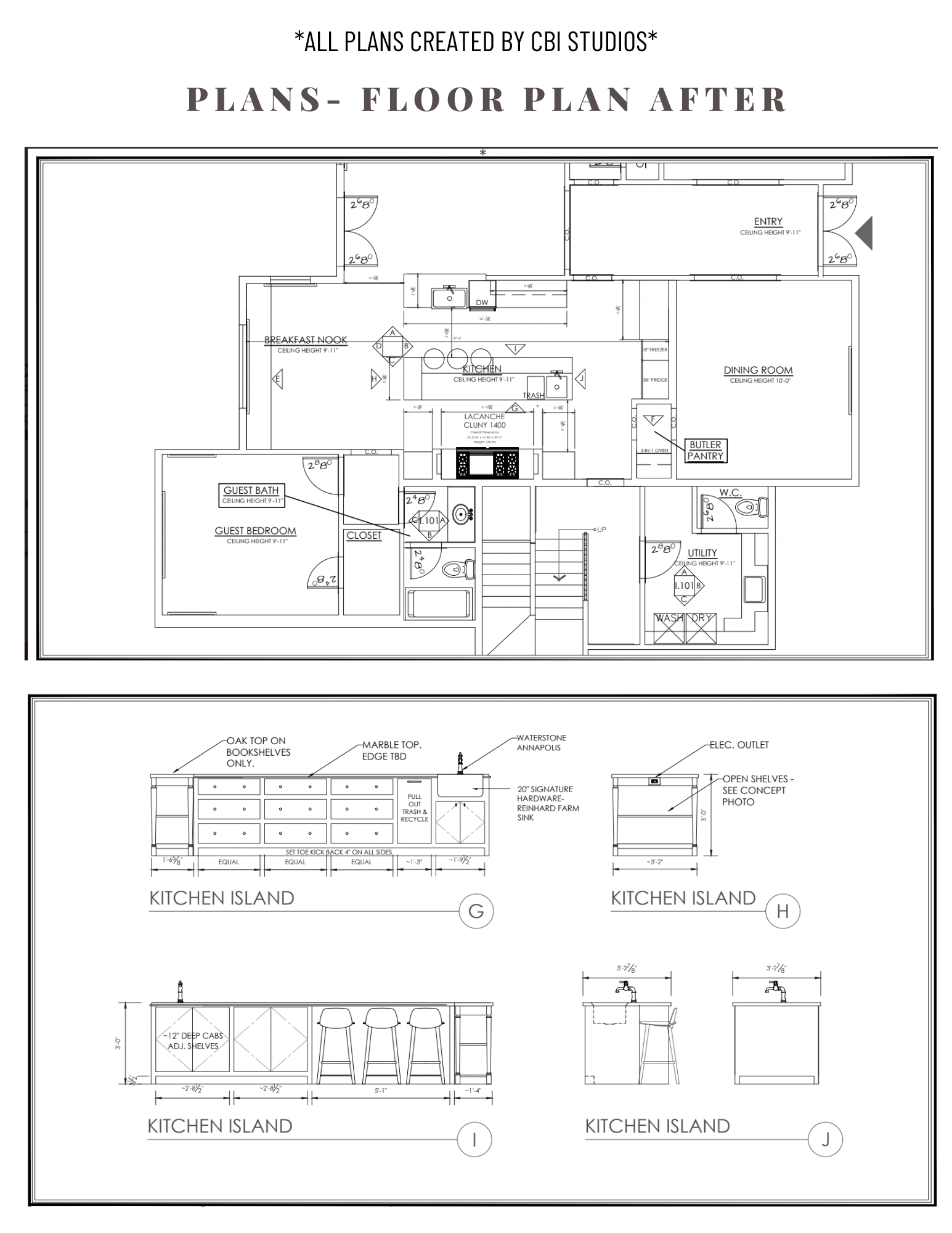
Do you want to see more renovations?
Are you ready to get started on your own renovation?


















