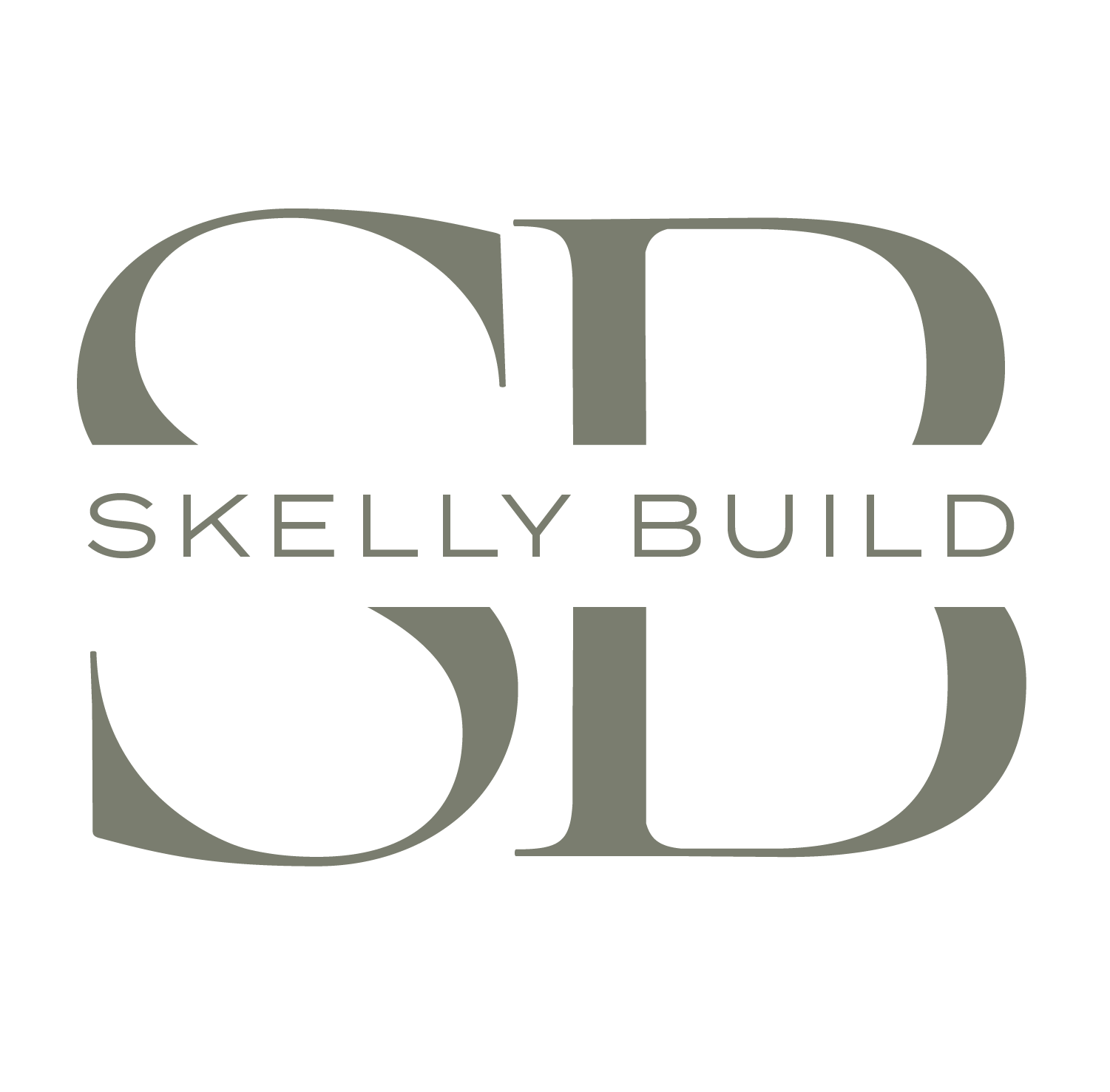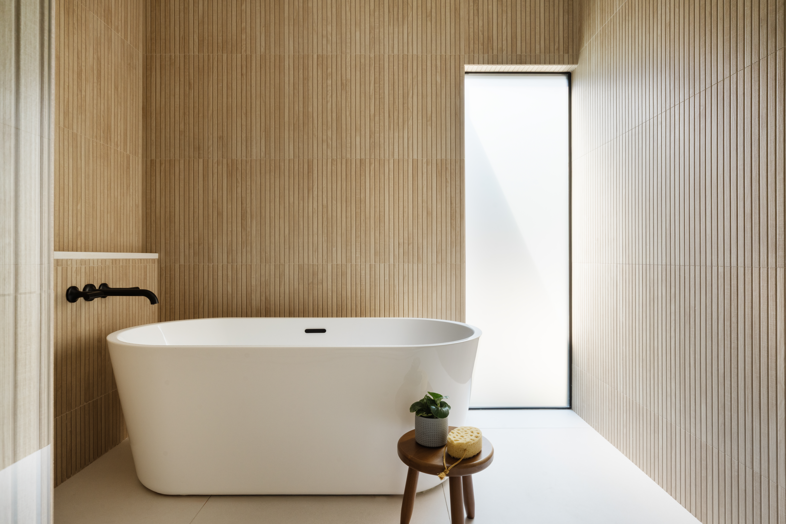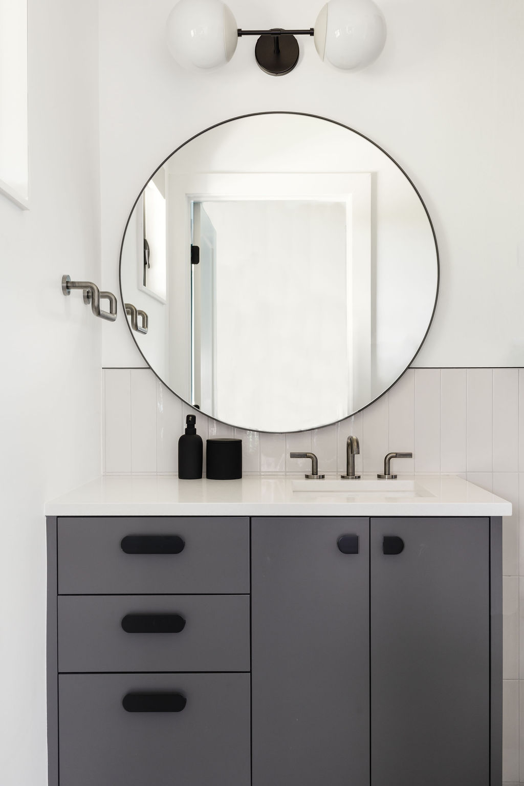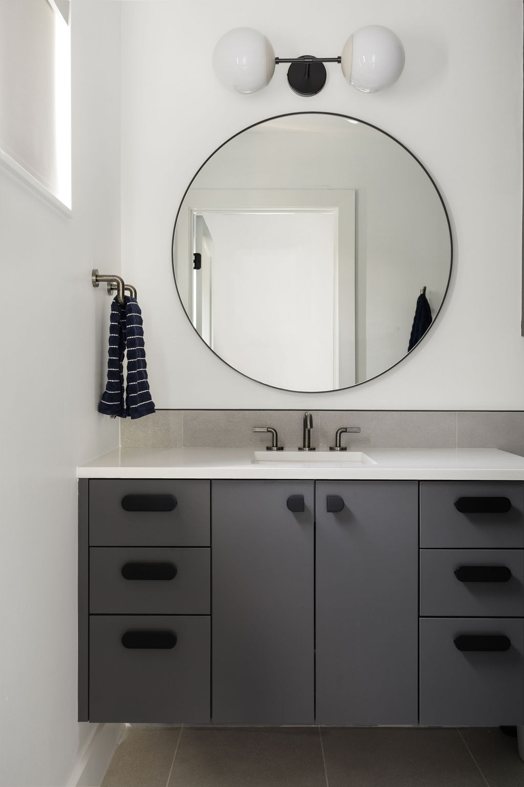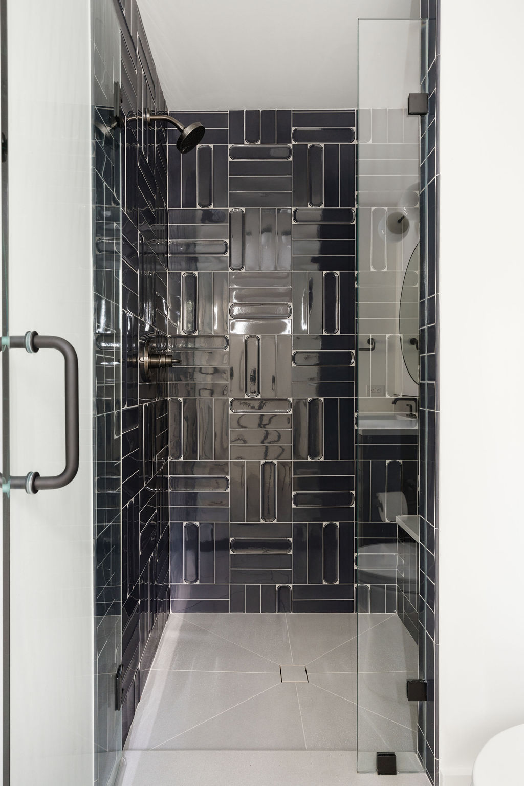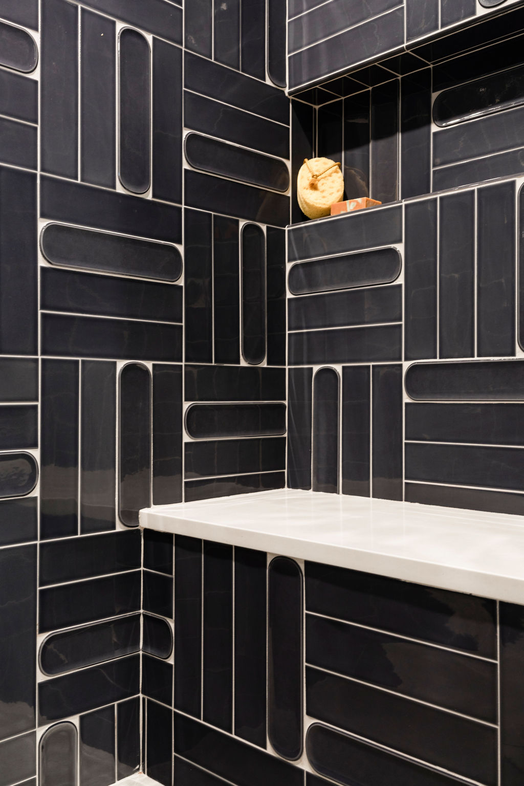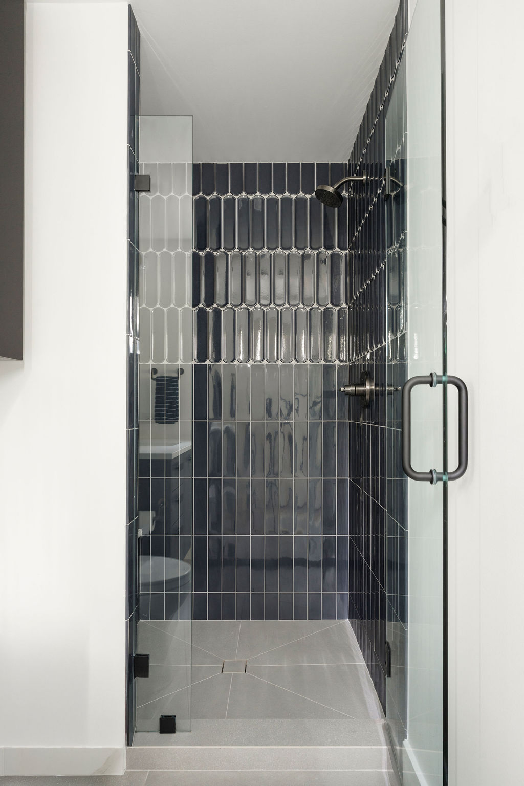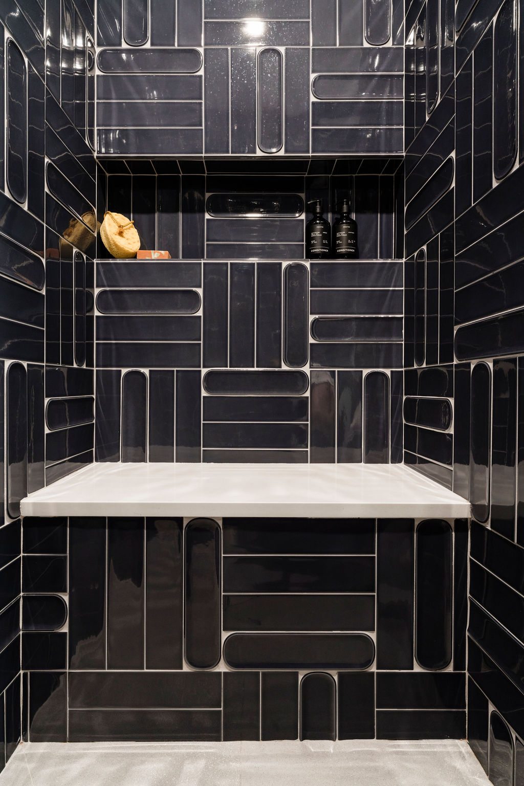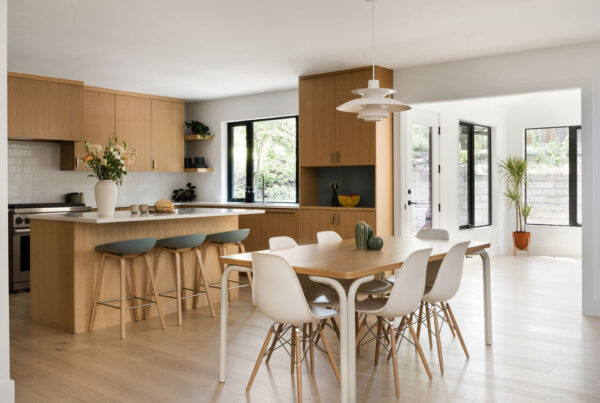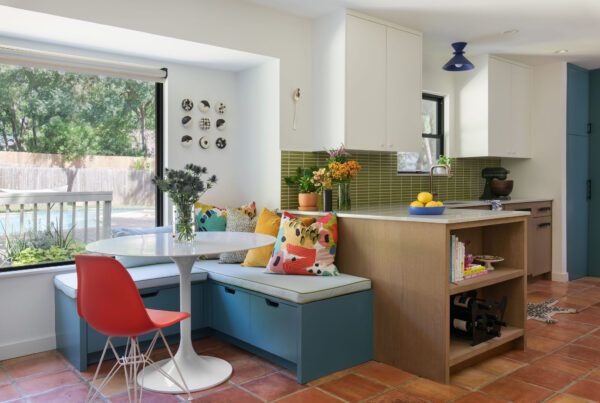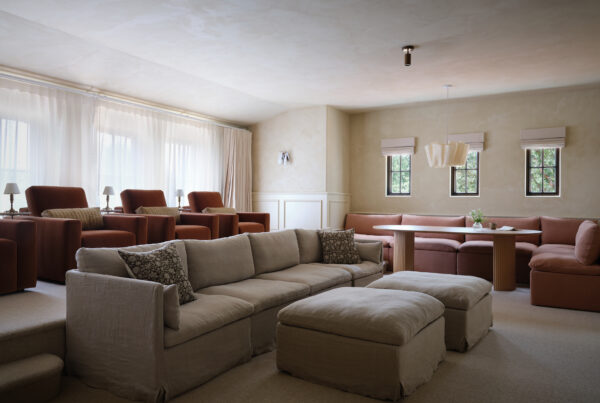Our Lost Creek 2nd Story Addition homeowners have three growing sons who needed more room to entertain and thrive, so we teamed up with designer Casa Sisu to create a second story addition to this home with an upstairs retreat designed just for the kids, complete with a TV /lounge area, built-in desks for schoolwork/crafts, and individual bedrooms and bathrooms for each child.
Construction: Skelly Build | Design: Casa Sisu | Photos: Madeline Harper Photography
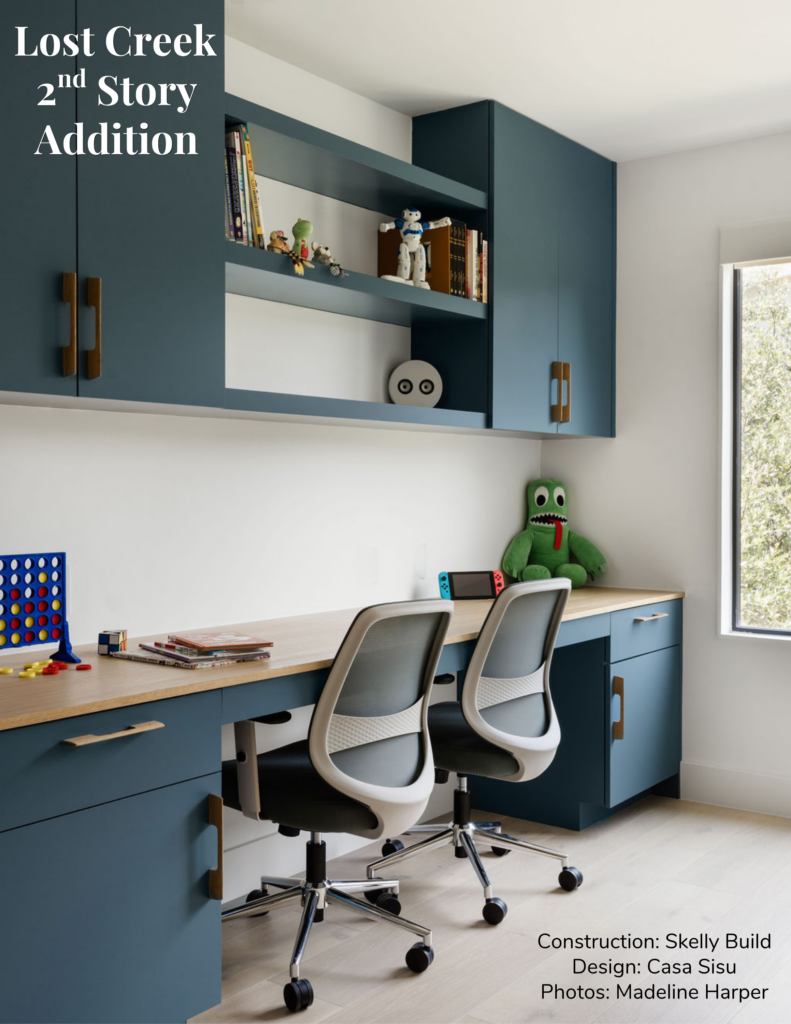
Our Part One blog covered the main living spaces on the first floor plus the exterior of the home. Today for Part Two, let’s take a closer look at the primary suite on the first level as well as the brand new second story addition…
The Primary Bedroom
In the main-level primary bedroom, we installed a larger window overlooking the backyard, filling the space with abundant natural light. The flooring was updated to match the rest of the home, and the drywall, texture, and paint were refreshed. It’s always rewarding to give a primary suite this kind of rejuvenation after years of use!

The Primary Bathroom
The primary bathroom features Tile Bar Kenridge Ribbon Maple matte porcelain wood-look tile on the shower walls and Ann Sacks Anika 36×36 Field Tile on the floor. Custom Skelly Built cabinetry in rift-sawn white oak showcases a clean vertical grain, with a flat-slab, full-overlay, frameless design and soft-close hardware for everyday comfort. Brizo plumbing fixtures complete the space, offering a refined finishing touch to the design.
Designed as a bright, spa-like retreat, the bathtub and shower area combines warmth and sophistication. The wood-look tile adds organic texture to the shower walls, while the large-format floor tile provides a smooth, durable foundation. A fully frosted window allows in natural light while maintaining the privacy essential to any primary suite.
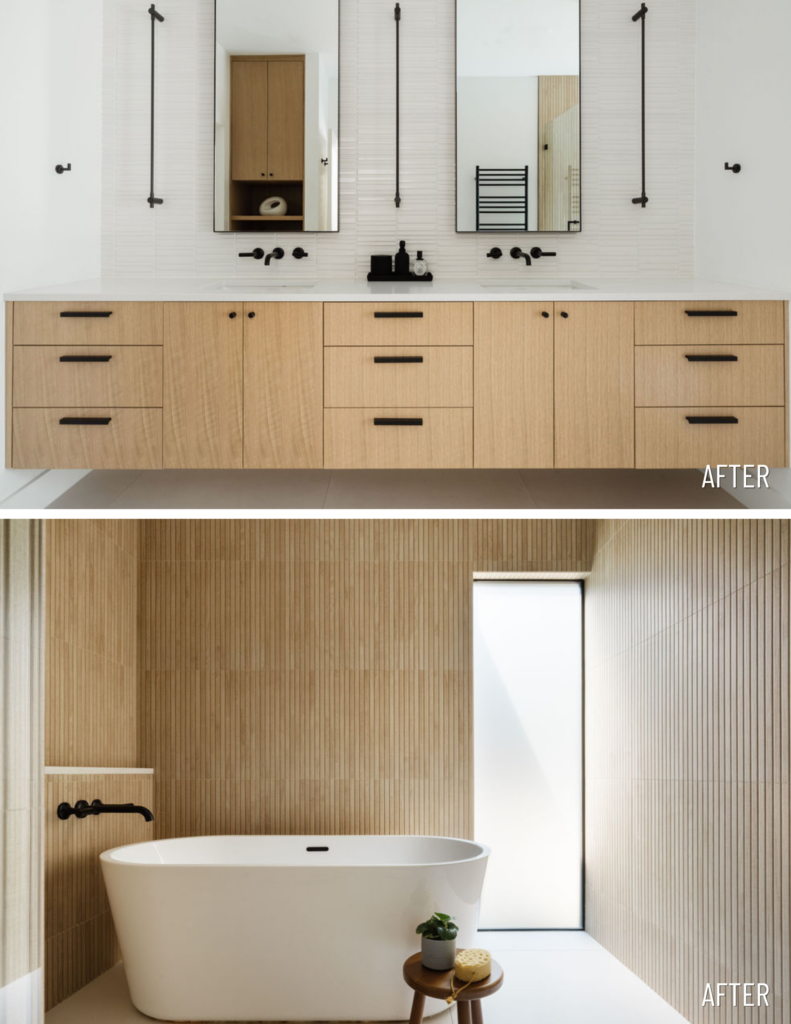
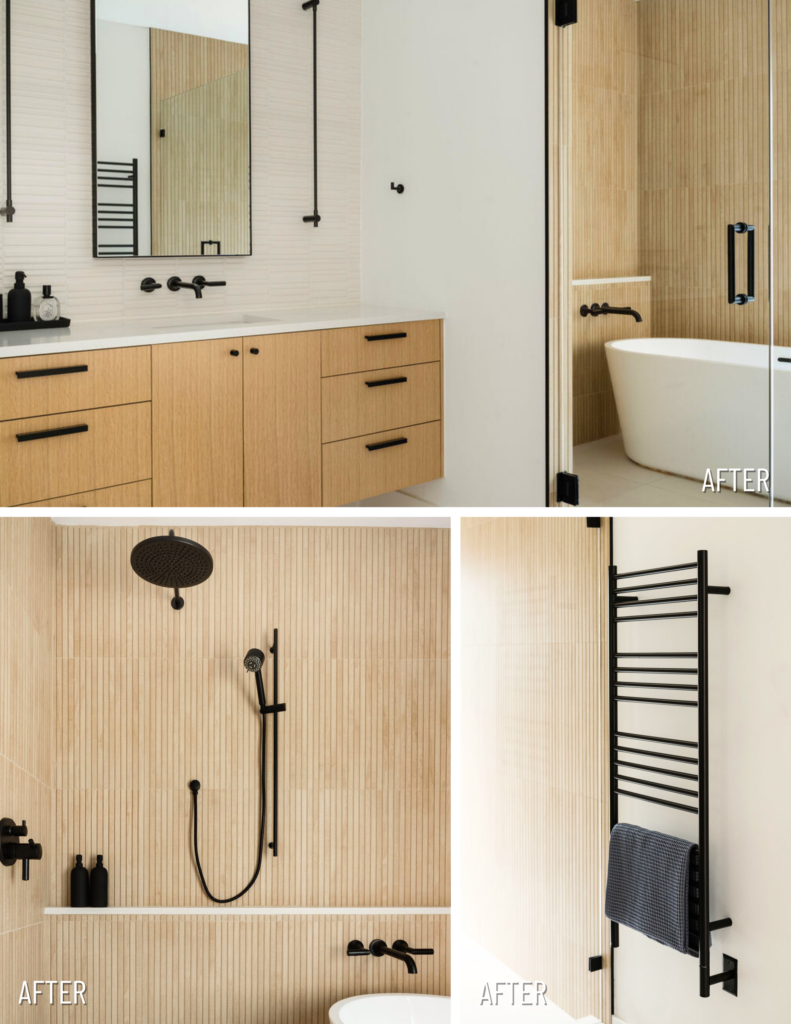
The Addition
To give this family of five the space they needed, we transformed their home with a full second-story addition. A new staircase and open stairwell now connect the original main level to an upstairs retreat designed especially for the family’s three boys. The new floor includes three bedrooms and three bathrooms, providing each child with a personal space while also creating shared areas to hang out, play games, study, and grow together.
At the top of the stairs, a lounge and study area welcomes you in. The built-in desk, finished in Sherwin Williams Smoky Blue with a white oak desktop and matching pulls, adds both charm and functionality.
The three upstairs bathrooms were designed with a cohesive aesthetic in mind. Shared cabinetry, finishes, and fixtures unify the spaces, while unique tile layouts and sink placements introduce subtle individuality for each of the three boys. Each shower features a distinct tile pattern and orientation, highlighting the versatility of the selected materials and giving every bathroom its own character—while maintaining a seamless overall design.
This second-story addition truly transformed how this family lives in their home. What was once limited space is now a bright, functional retreat that grows with them—offering each child a place to call their own while keeping the family connected through thoughtful design. Projects like this remind us why we love what we do: creating spaces that not only look beautiful but also make daily life better for our homeowners.
Love this project? Check out more project photos here.
Are you ready to start your own renovation? Contact our preconstruction team today to discuss your project!

