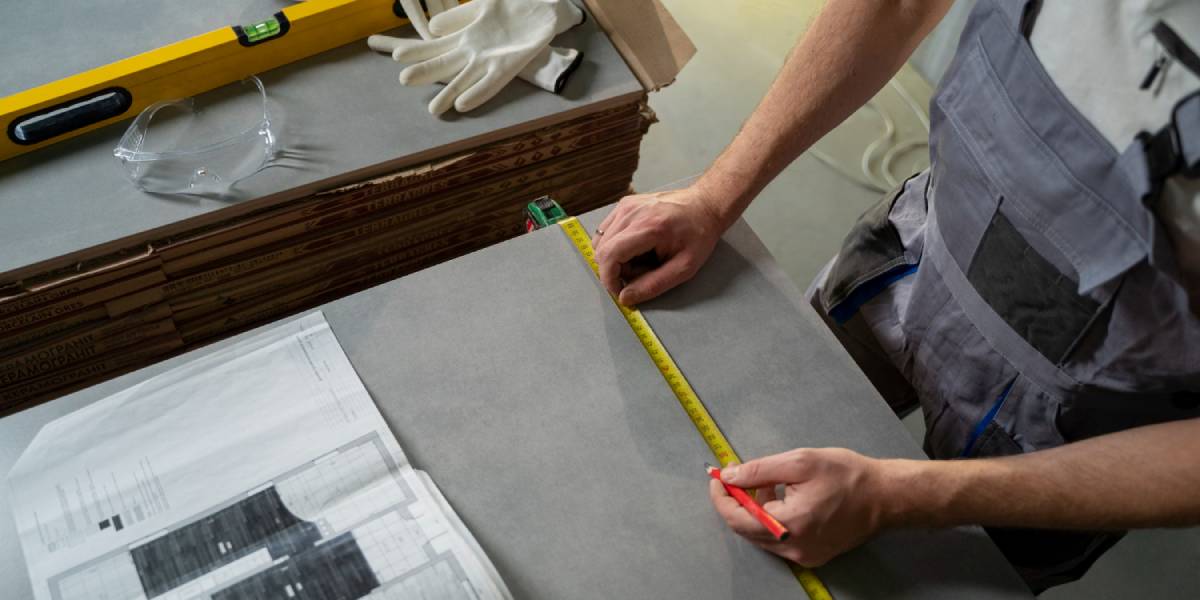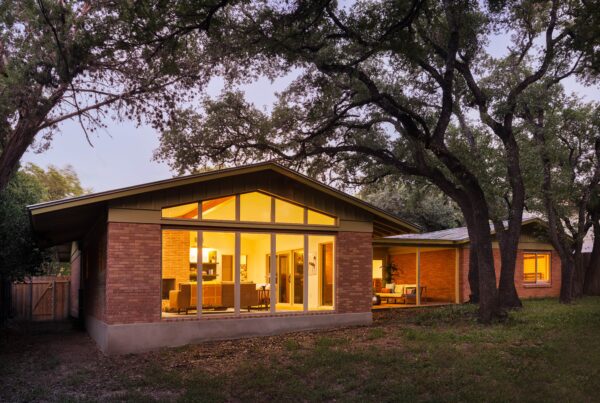Accurate measurements are the foundation of any successful kitchen renovation. Whether you’re replacing worn out cabinetry or reconfiguring your layout, knowing the right dimensions ensures a perfect fit and professional finish. In this guide, we’ll walk you through everything you need to know about measuring your kitchen cabinets, from depths and heights to countertop widths, so you can plan with confidence.
Understanding standard cabinet depth
Most kitchen cabinets follow a standard cabinet depth of 24 inches for base units. This depth balances ample storage with enough workspace on your countertops. When measuring, start by marking 24 inches on your floor from the wall, then verify that plumbing and electrical elements won’t interfere. If you’re planning island cabinetry, consider shallower depths, often 12 to 18 inches to maintain clear walkways and promote sociability.
Knowing the standard cabinet height
The standard cabinet height for base cabinets is typically 34½ inches, not including the countertop. This measurement allows for comfortable meal prep and easy access to lower storage. When combined with a standard countertop thickness of 1½ inches, the total working surface height reaches 36 inches. Always measure from the finished floor to the top edge of your cabinet box to ensure compatibility with appliances and ergonomic comfort.
Exploring standard kitchen cabinet sizes
Cabinet widths vary to accommodate different storage needs and design styles. Common options include 9, 12, 15, 18, 24, 30, and 36 inches. These standard kitchen cabinet sizes enable you to mix and match modules for drawers, doors, and appliance enclosures. Measure the total run of your wall and divide by these standard widths to minimize cutting and reduce waste. Remember to leave space for filler strips next to walls or appliances to maintain clean sightlines.
Comparing cabinets depth compared to counters
A critical consideration is how your cabinets align with your countertop. While base cabinets have a standard cabinet depth of 24 inches, cabinets depth compared to counters often differ due to countertop overhangs. Most countertops extend 1 to 1½ inches beyond the cabinet face, offering a slight lip to prevent spills. When calculating overhang, measure from the cabinet front edge to the countertop’s outer edge, ensuring your workspace and seating areas remain comfortable.
Measuring base cabinet height
Your base cabinet height of 34½ inches applies only to the cabinet box. Don’t forget to factor in toe kicks, usually 4 inches high and adjustable leveling legs. To measure, place your tape against the floor, extend it up to the counter’s bottom, and subtract any countertop thickness. Accurate measurement here ensures perfect installation of appliances like dishwashers and range units, which require precise cabinet heights for proper fit.
Determining standard kitchen counter width
When planning your workspace, the standard kitchen counter width is essential. Most counters measure 25½ inches deep (including overhang), providing enough surface for prep tasks without overwhelming smaller kitchens. For peninsula or island counters, widths can range from 36 to 48 inches to entertain seating. To verify, measure from the back wall to the counter’s front edge and adjust based on your kitchen’s traffic flow and functional zones.
Answering “how wide are kitchen countertops”
Homeowners often ask, “how wide are kitchen countertops?” The typical range is 24 to 26 inches deep, with thicker island countertops sometimes reaching 30 inches for extra workspace or buffet style serving. Measure at multiple points along the wall to account for irregularities in your floor or wall surface. Consistent measurement helps avoid gaps or overhang inconsistencies when installing stone, quartz, or laminate surfaces.
Tips for perfect installation
- Double check your walls: Walls aren’t always perfectly straight. Use a level and measure at several points to identify any bulges or bowing that might affect cabinet alignment.
- Account for appliances: Measure the rough in dimensions for sinks, dishwashers, and ranges. Ensure your cabinet depths and heights accommodate these units without awkward gaps.
- Plan for fillers: Leave ⅛ inch gaps between cabinets and walls or appliances. These filler strips create even reveals and conceal installation imperfections.
- Verify floor level: Uneven floors can throw off cabinet heights. Use shims or adjustable legs to level your base cabinets and maintain a uniform countertop plane.
Partnering with Us
Accurate measurements set the stage for a flawless kitchen installation. At Skelly Build, we combine expert craftsmanship with unmatched attention to detail, ensuring each base cabinet height and standard cabinet depth aligns perfectly. If you want to let the pros handle your Kitchen Remodeling in Austin, then get in touch with us for a personalized consultation. With the right measurements and a trusted partner, your dream kitchen is within reach.









