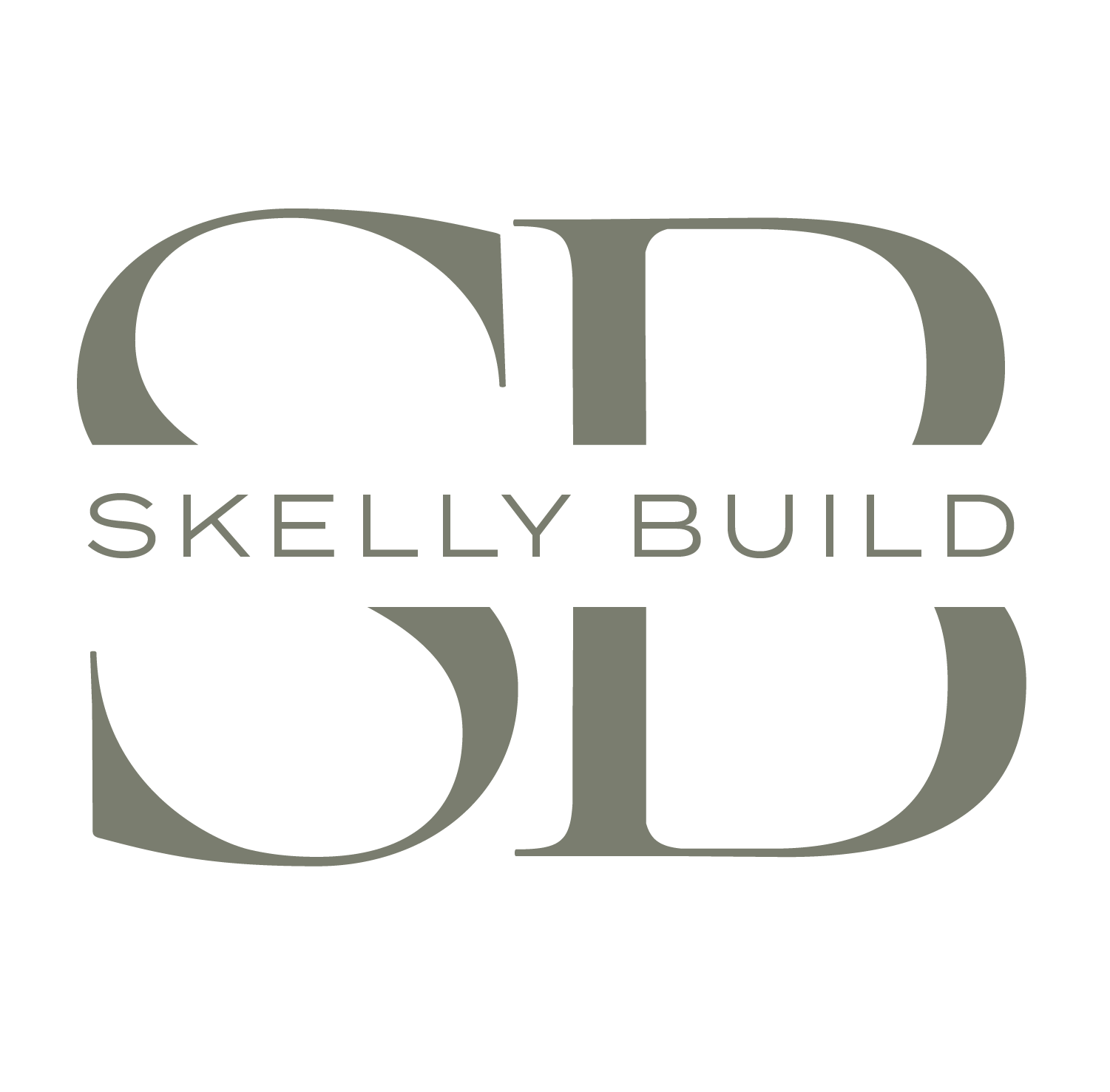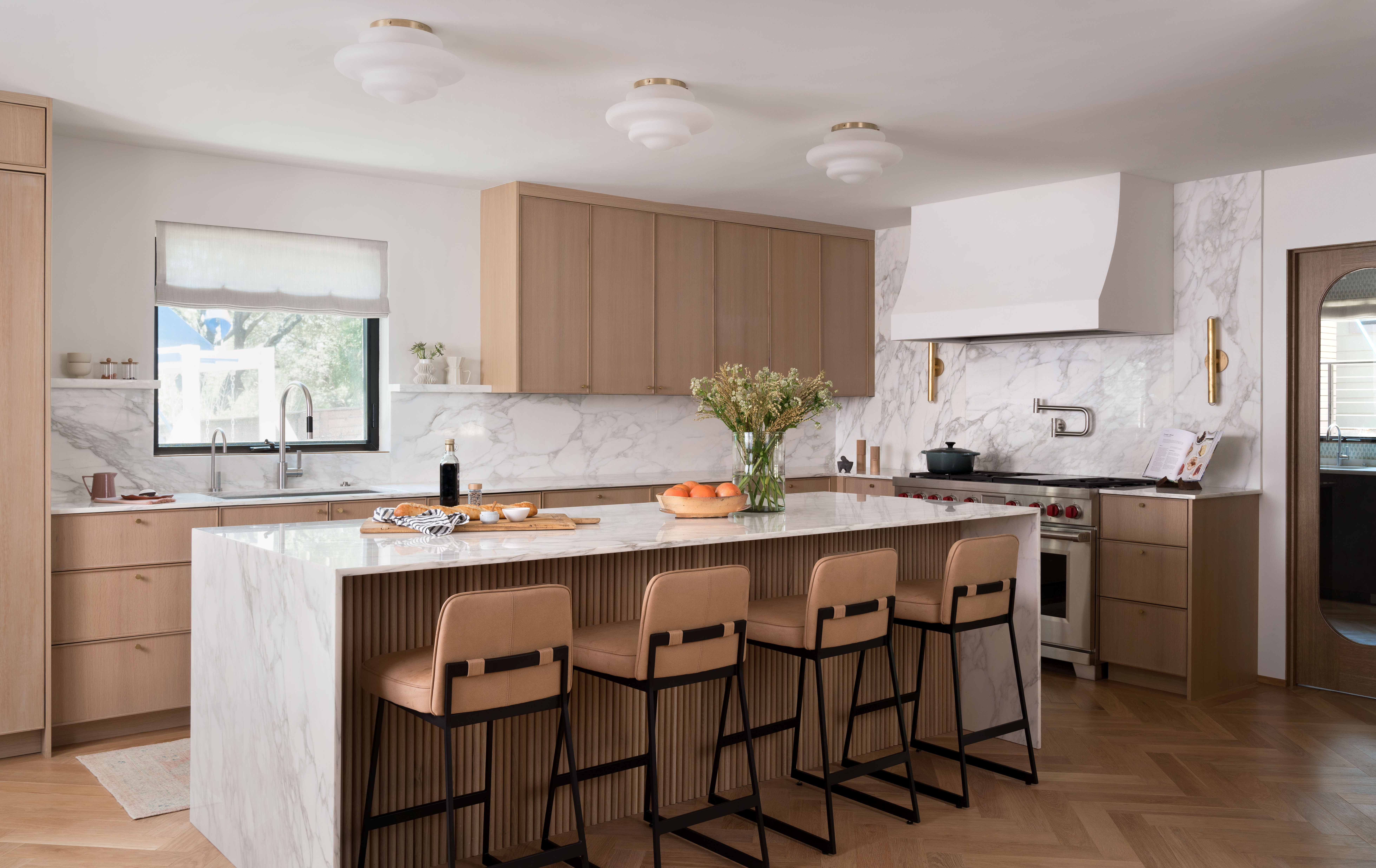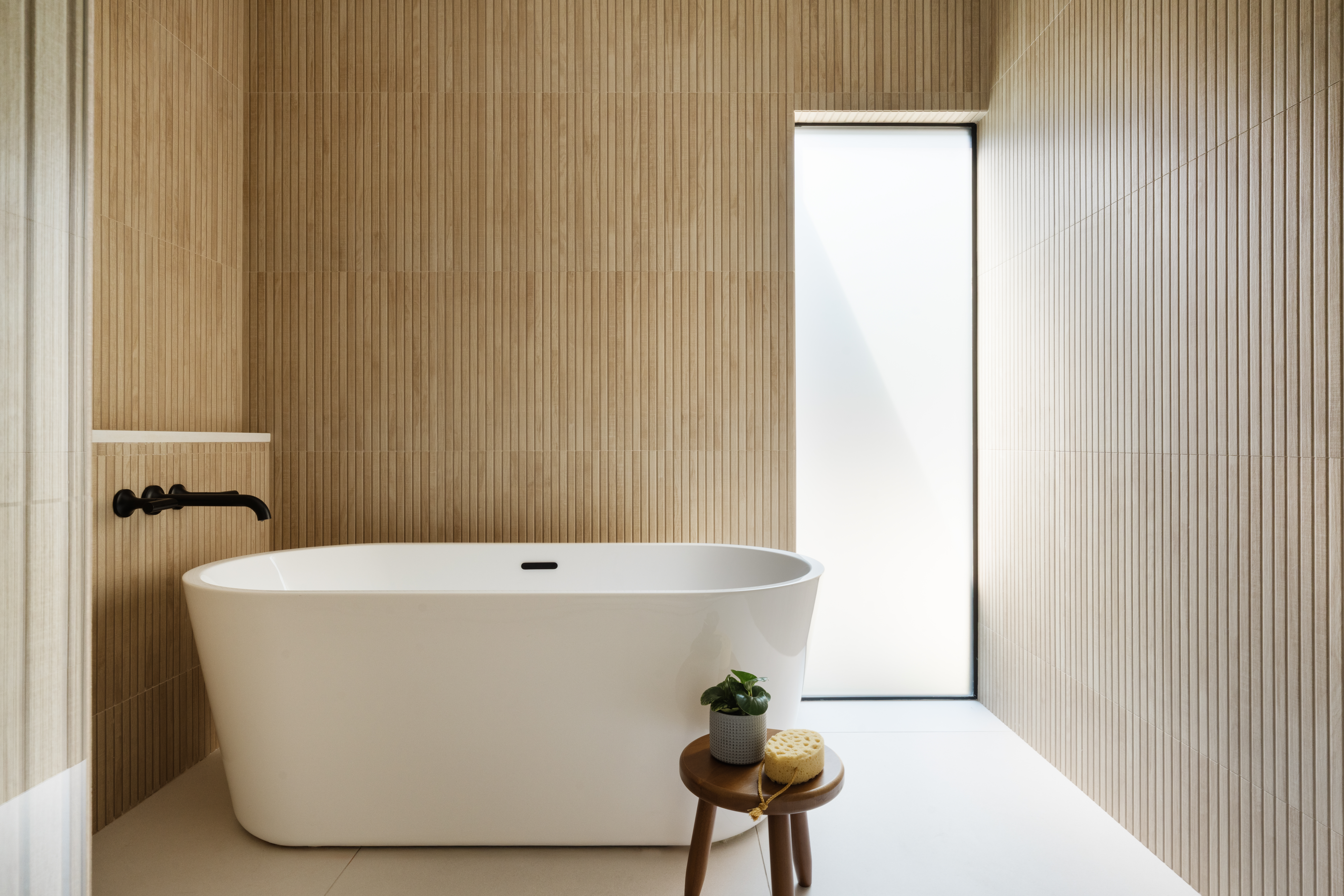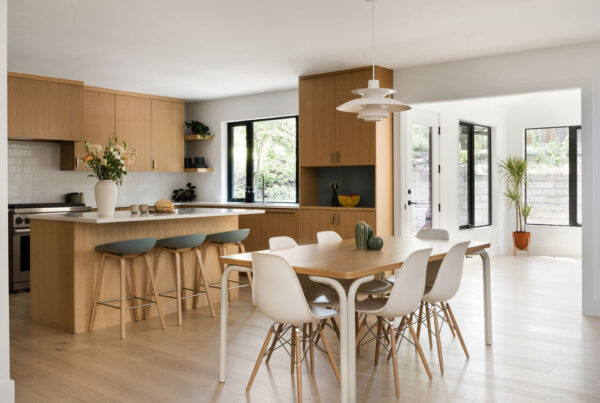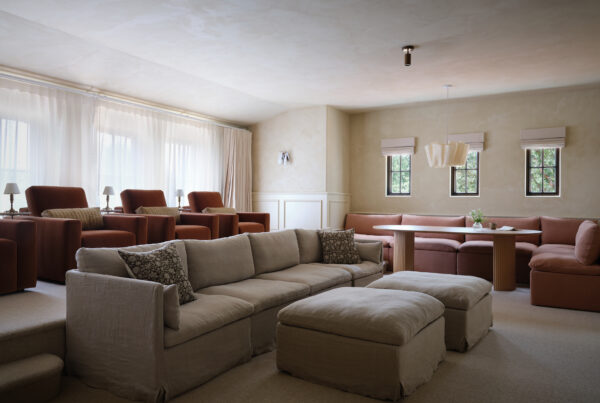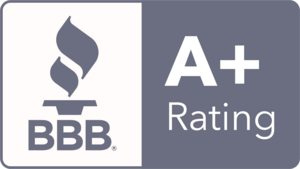Our client’s main renovation goal at our #SkellyGreatHillsAbode project was to create their “forever” home: an embodiment of a family’s deepest desires & a sanctuary destined to stand the test of time. The clients wanted a space that would accommodate every facet of modern living while exuding an air of unparalleled elegance and entertainment. The layout has been conceived to accommodate the present, while anticipating the future, allowing room for the family to expand without ever outgrowing their cherished abode. This is more than a house; this is a legacy, destined to be cherished for generations to come!
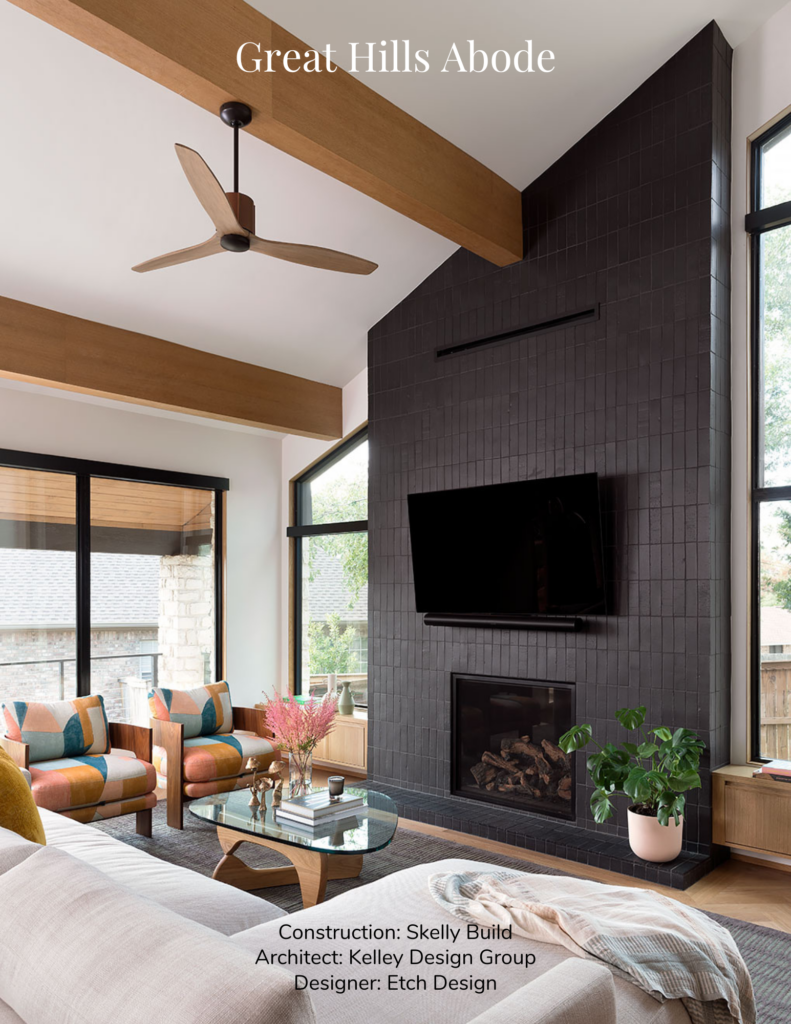
FRONT: All aspects of this house received an upgrade, beginning with the curb appeal. The front received a new front door, all new windows and a new patio with custom railing.
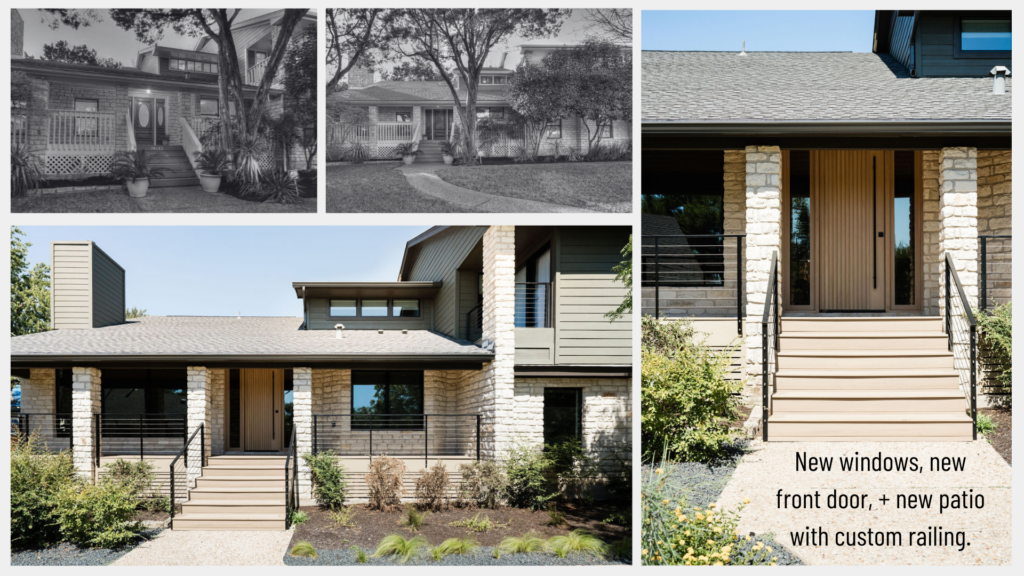
LIVING ROOM: The living room also benefits from all the natural light coming in from the new windows. In addition, we installed a brand new fire box and an all new Fireclay Tile fireplace surround and hearth. “Floating stairs” continue the light and airy look up to the second floor, and we installed a Bona white oak herringbone wood floor over the entirety of the downstairs area.
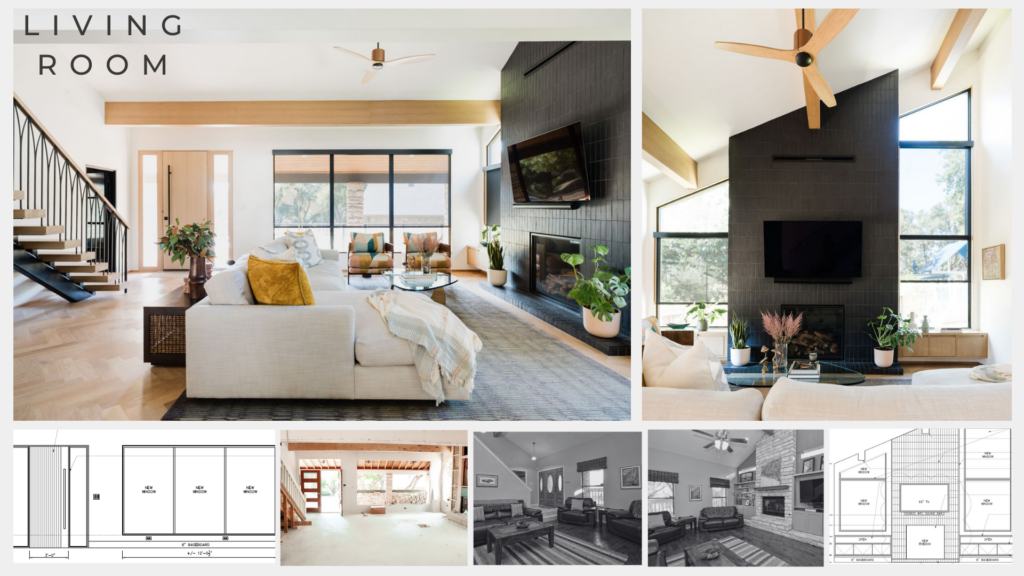
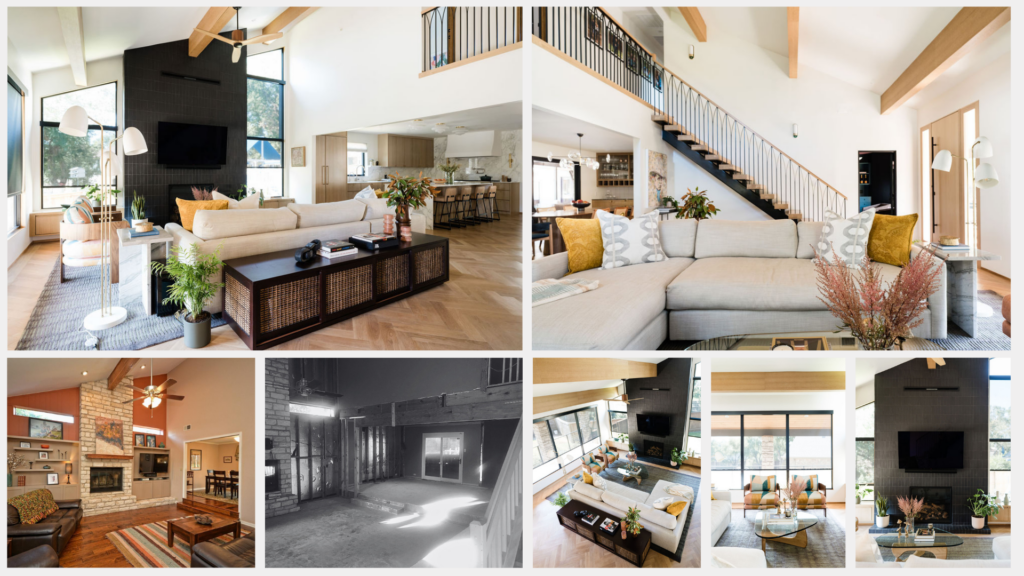
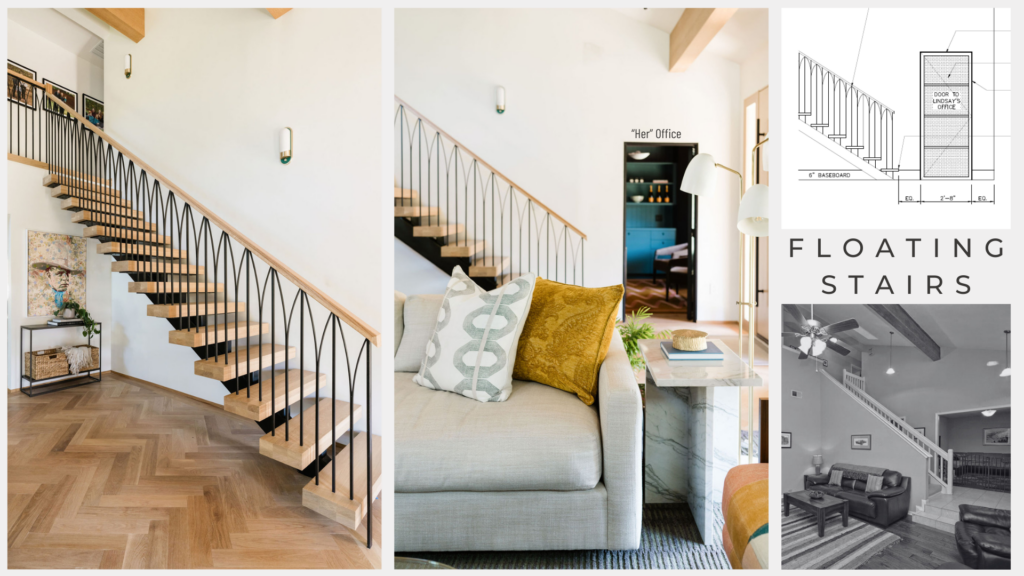
“HER” OFFICE: One item on the wishlist in this renovation were separate “his/her” designated office spaces. Just off the living room you can spy the entrance to “her” office space. This richly toned office is the perfect space to sit down and focus on business while also staying on the main floor and near the action of the busy home. We designed and installed built-in cabinets with v-groove paneling & integrated finger pulls, and then painted it a Sherwin Williams “Mediterranean” blue. These cabinets pair perfectly with a rich wallpaper pattern provided by Etch Design and installed by Skelly Build. We painted the other three walls a Sherwin Williams “Caviar” color to complete this rich and inviting office space.
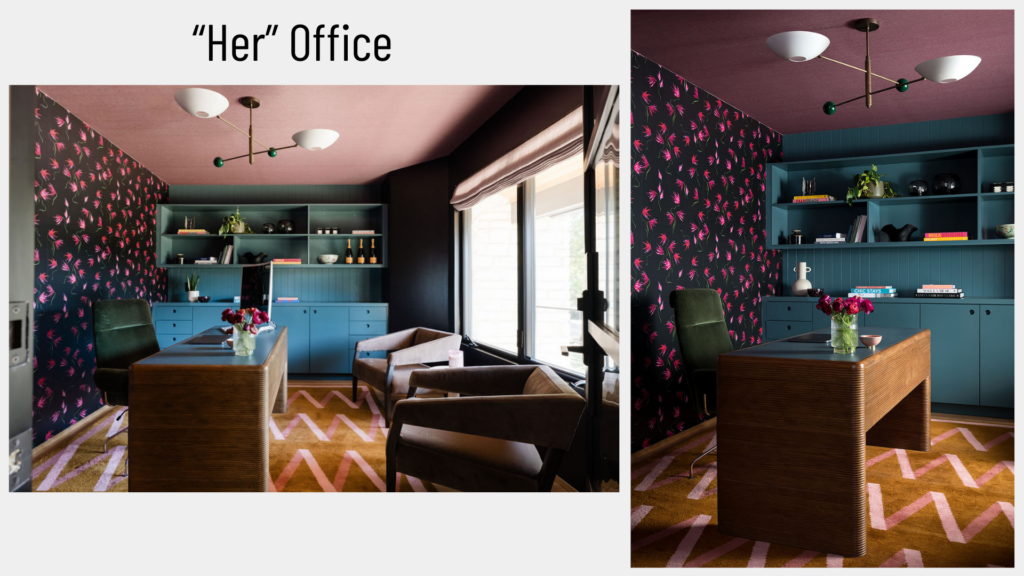
KITCHEN: Also directly off the living room is a brand new custom kitchen. We demoed out the entire previous kitchen and reframed the space to include a pantry addition, accessible through double doors off the main kitchen. This kitchen features trimless door and window frames, all new custom cabinetry with storage features, gorgeous Calacatta Marble countertops, waterfall countertops and backsplash, a new plaster range hood and all new appliances. Another awesome feature of this kitchen are the sliding doors directly onto the back patio, making quick trips in to grab an item from the main kitchen a breeze!
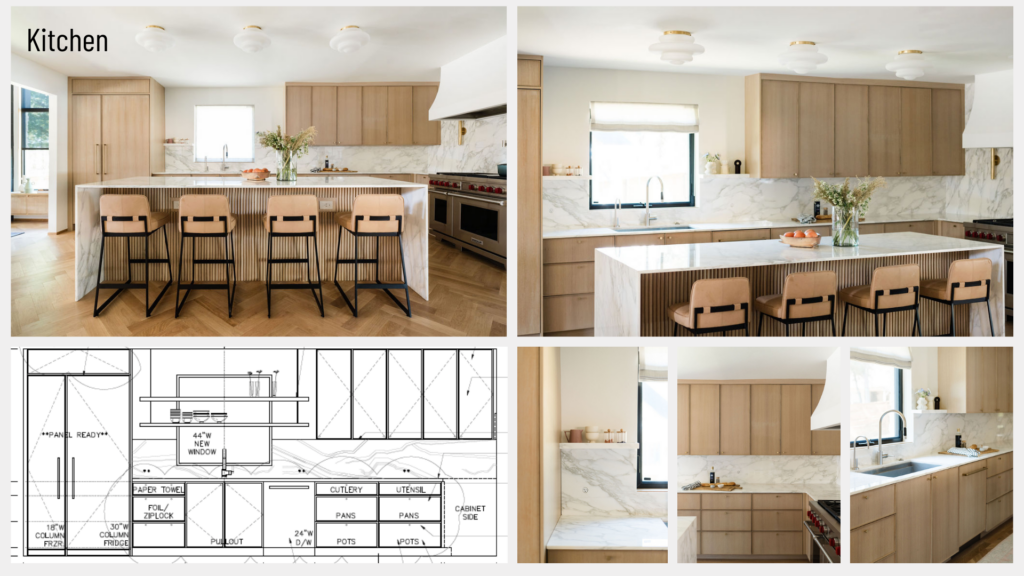
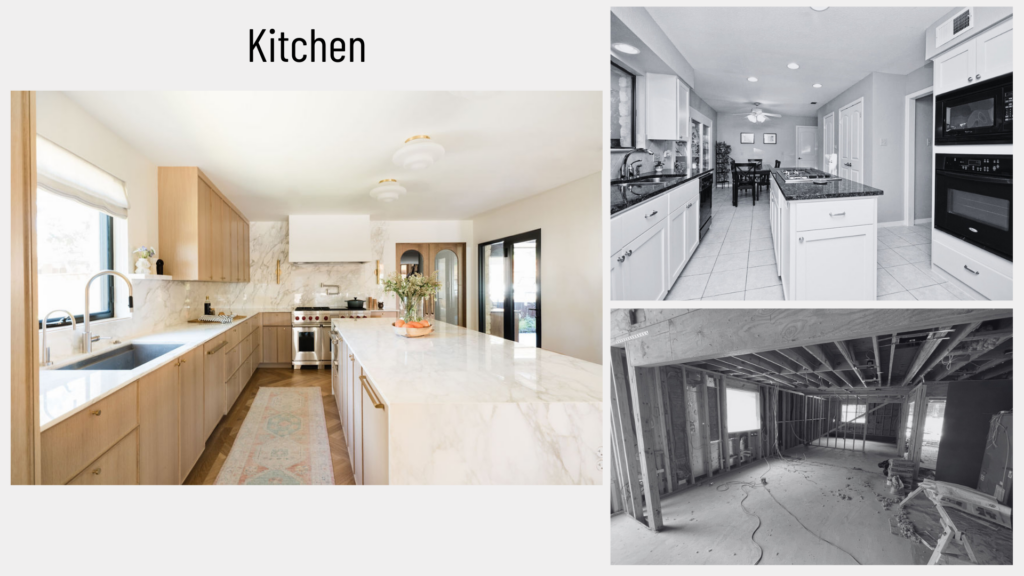
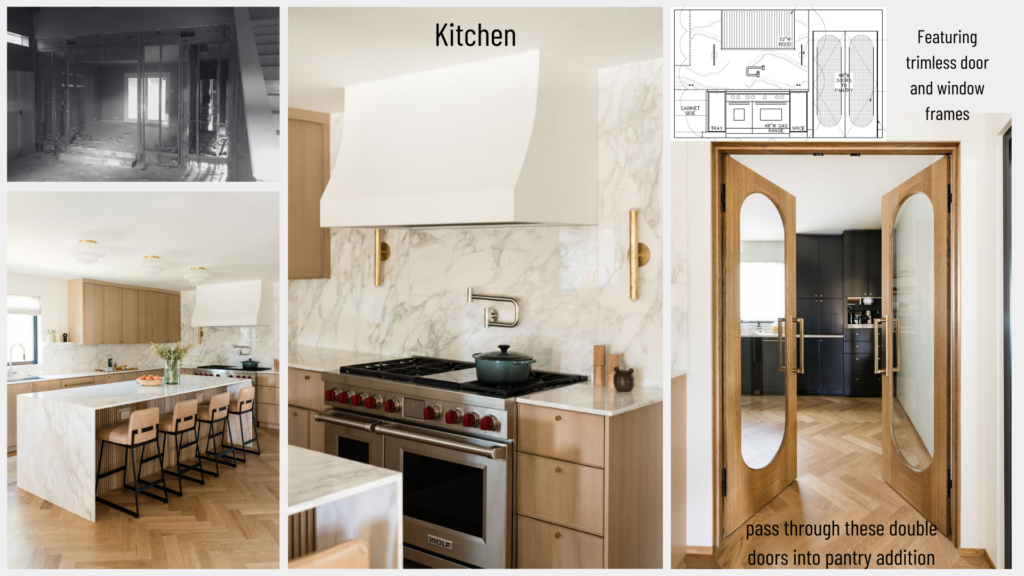
BUTLER’S PANTRY: The pantry area addition is almost as impressive as the new kitchen itself! Accessible through the main kitchen, this pantry area features its own customizable shelving and cabinetry (SW Iron Ore), a sink area looking out of a brand new window to the backyard, and a dazzling Schumacher Empire Blue Charm backsplash that adds interest and charm to the entire space. Quartz countertops finish out the space, making it an impressive and useful kitchen addition!
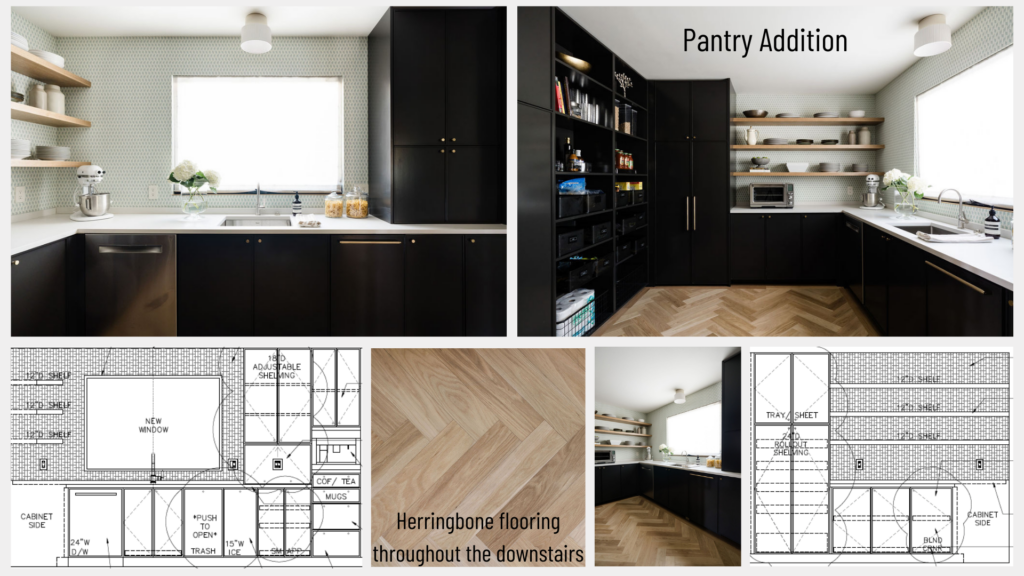
BAR & DINING AREA/POWDER ROOM/LAUNDRY ROOM/DROP AREA: The other side of the kitchen area leads to a spacious dining/bar area. We built and installed custom curved shaker full overlay stain grade cabinetry for this space, complete with wine holders for storage and display. Ann Sacks Affinity Stone countertops adorn the bar area and pair beautifully with an Ann Sacks Savory backsplash. Adjacent to this dining area is a powder bath that got a brand new look with an Ann Sacks Verde floor and showstopper Aura Concrete Pedestal Sink. The laundry room also got some love with all new flooring, cabinetry, countertops and tile, and the drop area just off the garage received a gorgeous custom storage solution with full overlay storage cabinets painted Sherwin Williams Custom Heather.
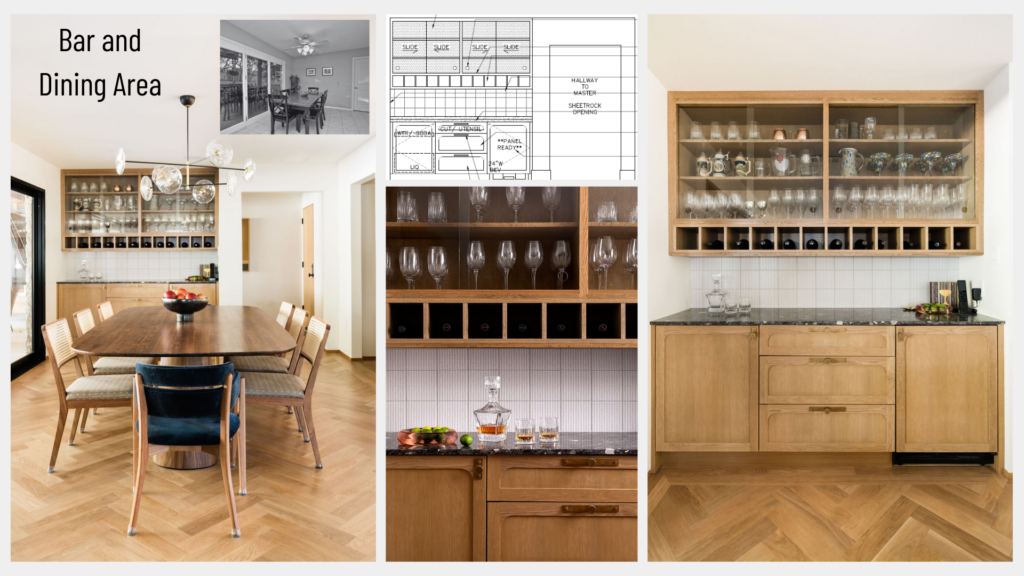
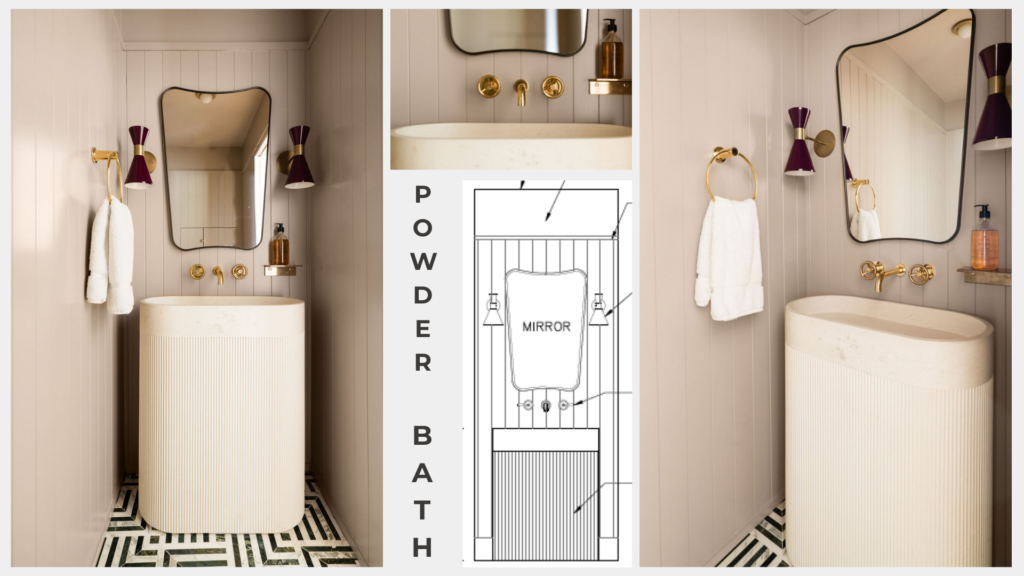
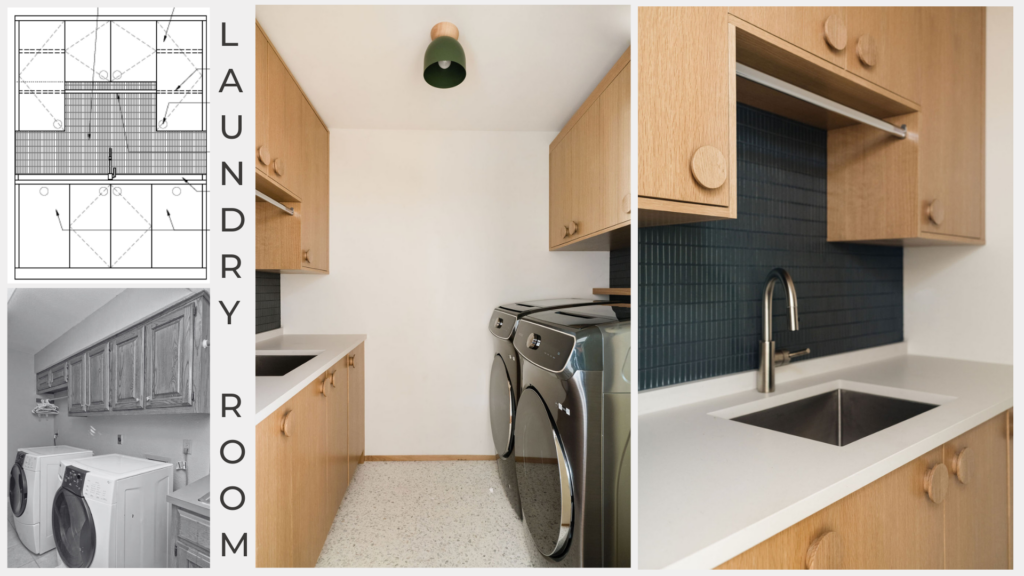
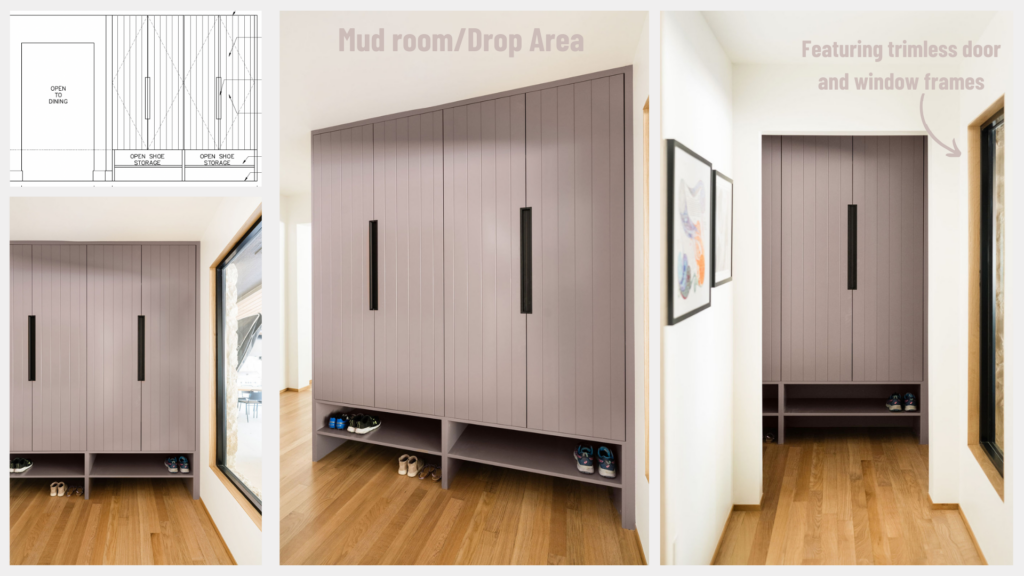
But wait, we are still not done telling the story of just the downstairs of this amazing project!
Our homeowners wanted a custom space that they could enjoy for many years, so Skelly built them a PRIMARY BEDROOM ADDITION exactly to their specifications! Imagine if you could design your primary bedroom/bathroom/closet areas from scratch!
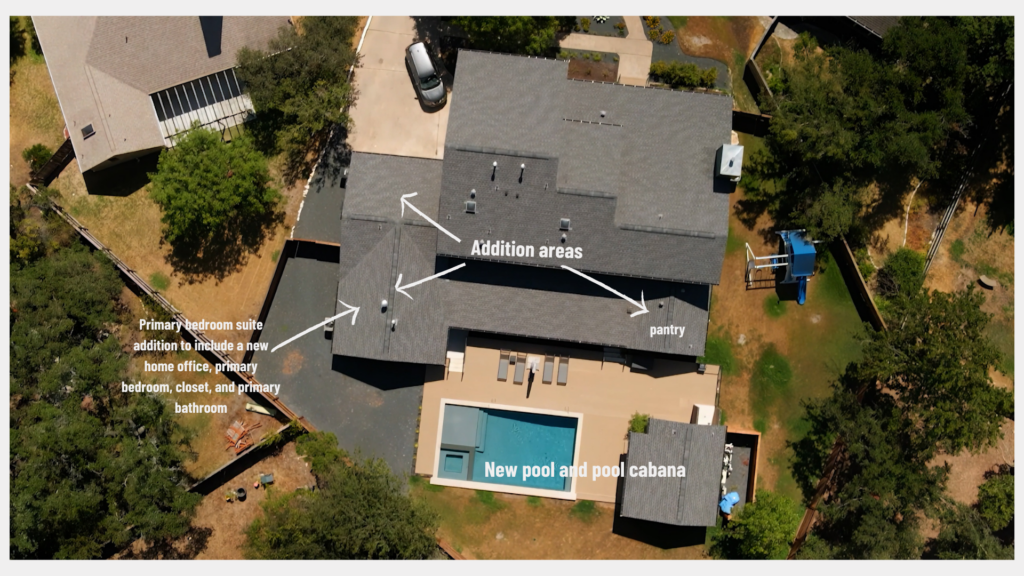
PRIMARY BEDROOM/OFFICE ADDITION: This primary bedroom suite addition includes a new home office for “him,”and a primary bedroom, closet, and primary bathroom.
Our male homeowner just has to pass through the either of the new doors in the primary bedroom to enter his new office space, where a fireplaces warms the bedroom and office on both sides. Custom storage cabinets stained in a Driftwood color surround a brand new window to let lots of natural light into this space. Tempo Ganache wallpaper adds interest and richness to the space.
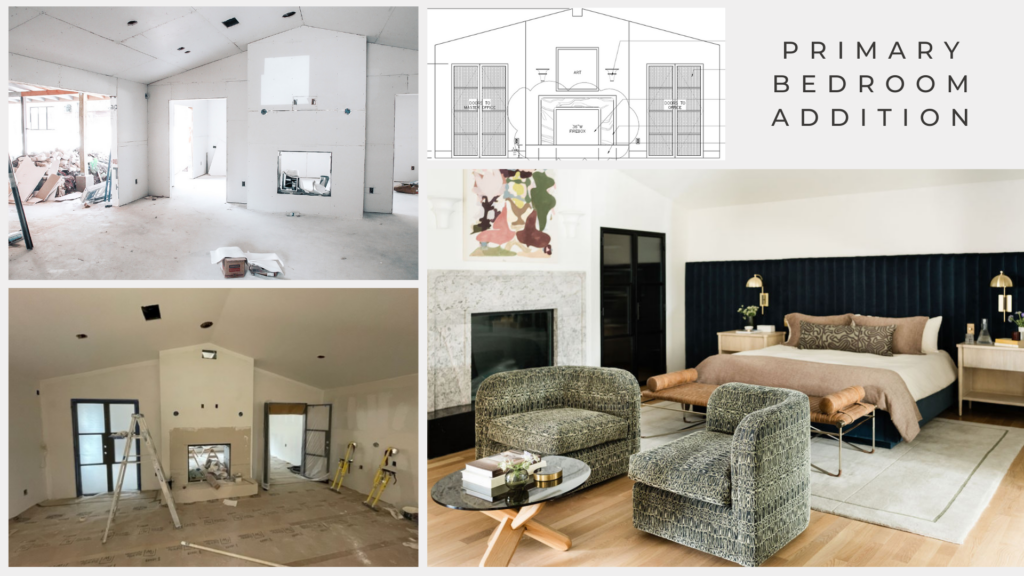
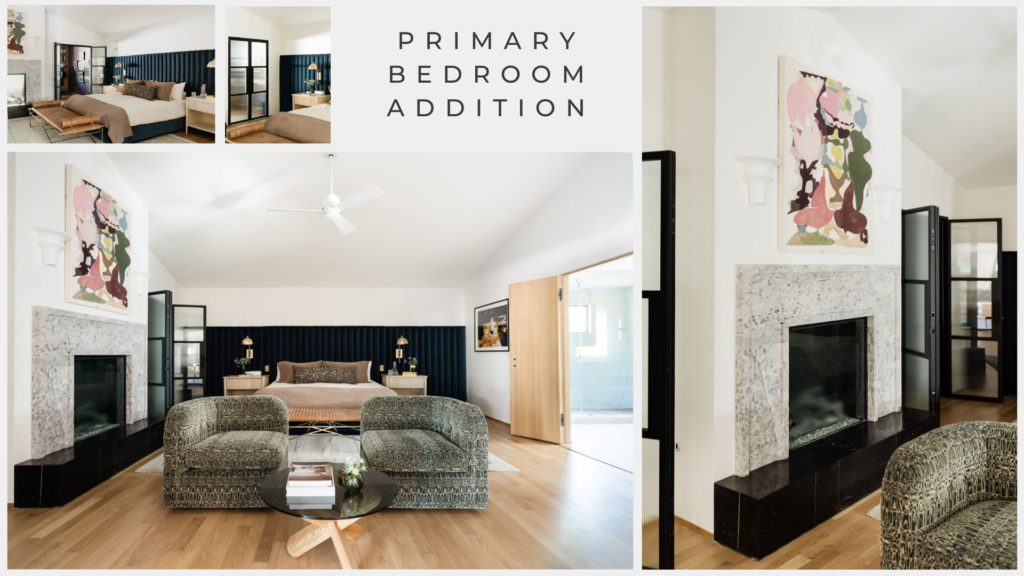
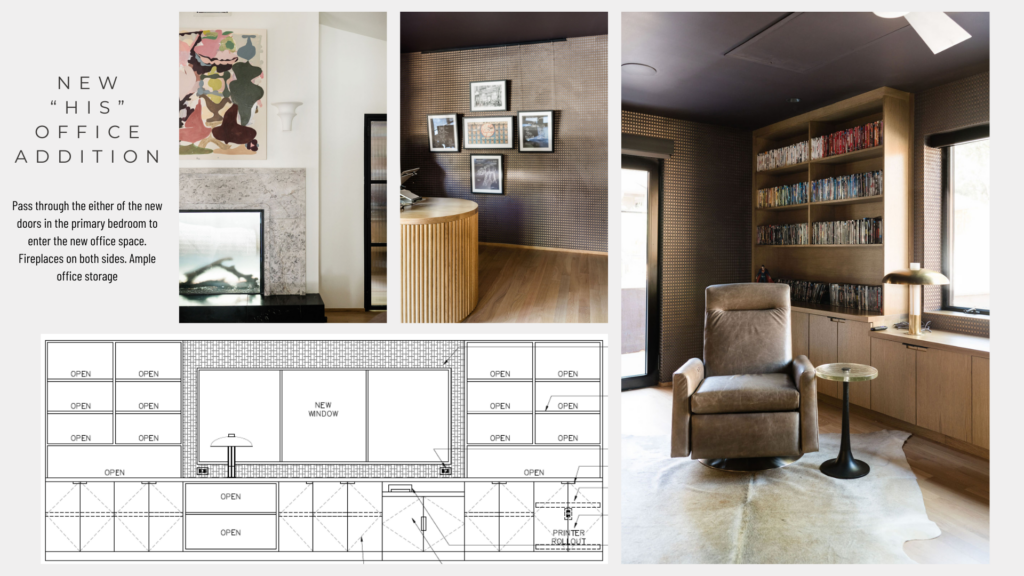
PRIMARY BATH/CLOSET ADDITION: Hanging vanity mirrors, a new window and all new lighting illuminate this bathroom vanity space. A massive shower with custom niches and bench seat catch your eye when you enter this amazing primary bathroom area. We built this shower for the functionality the homeowner’s needed, but then made it so eye-catching by installing Walker Zanger 6th Ave Gloss tiles on the walls and bench contrasted with gorgeous Teak flooring. Finally, the custom storage and lighting solutions we installed in the closet area finish off this perfectly crafted and beautifully designed bottom floor.
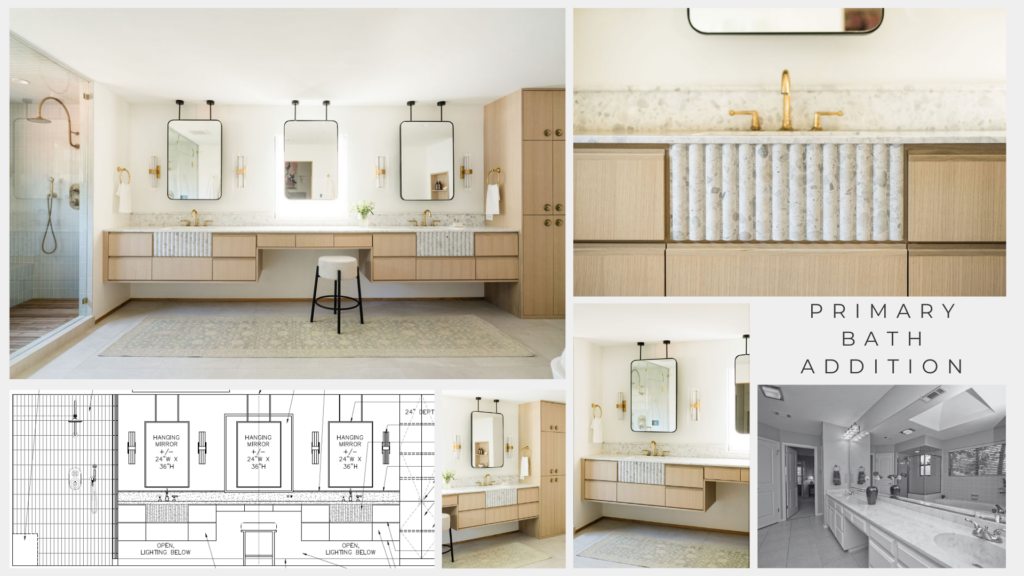
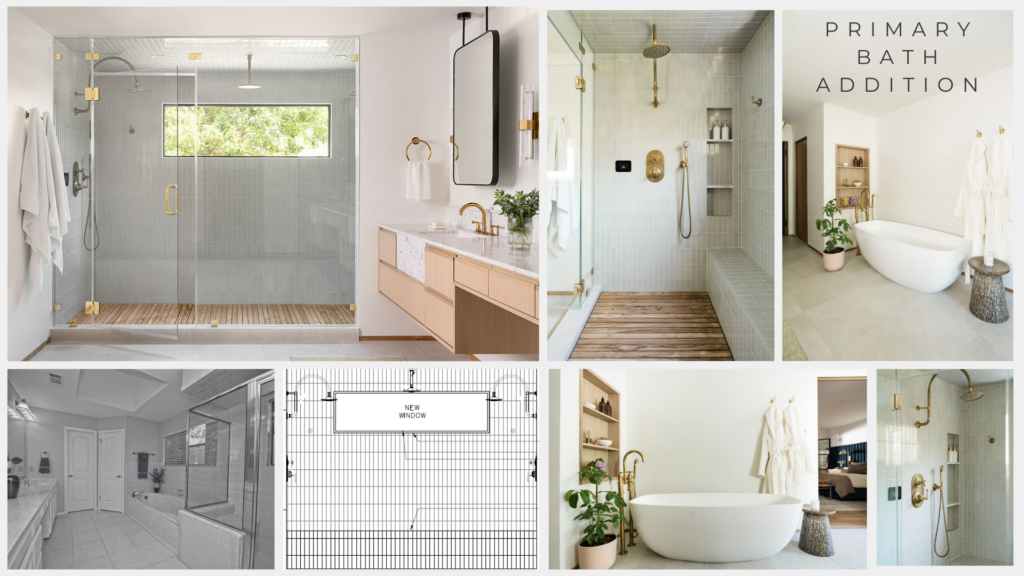
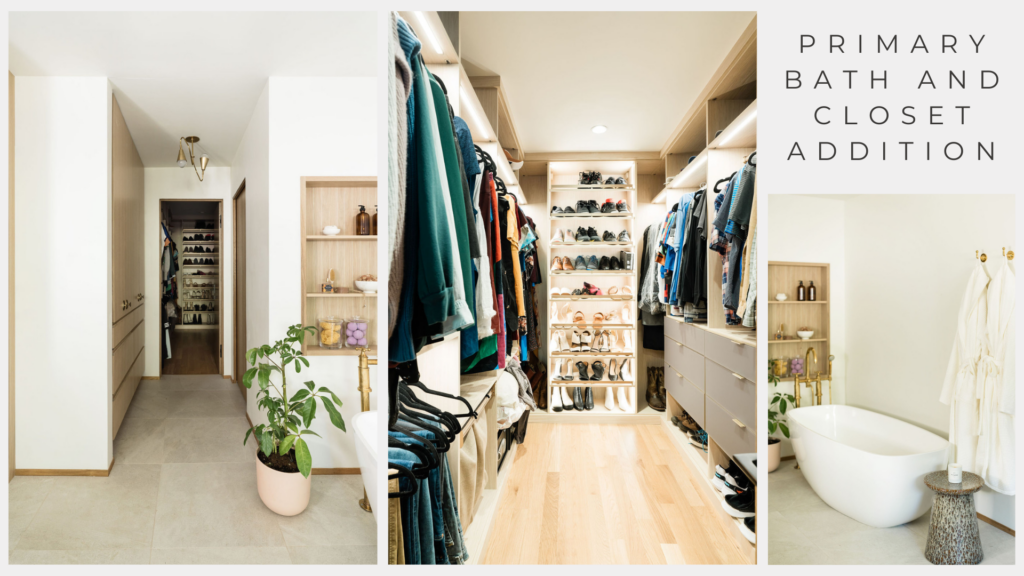
Are you ready to see the rest of this renovation? Stay tuned for Part II of this entire dream house transformation, including the upstairs entertainment, bed & bath areas, the outdoor patio and kitchen areas, and the new pool and pool cabana!

