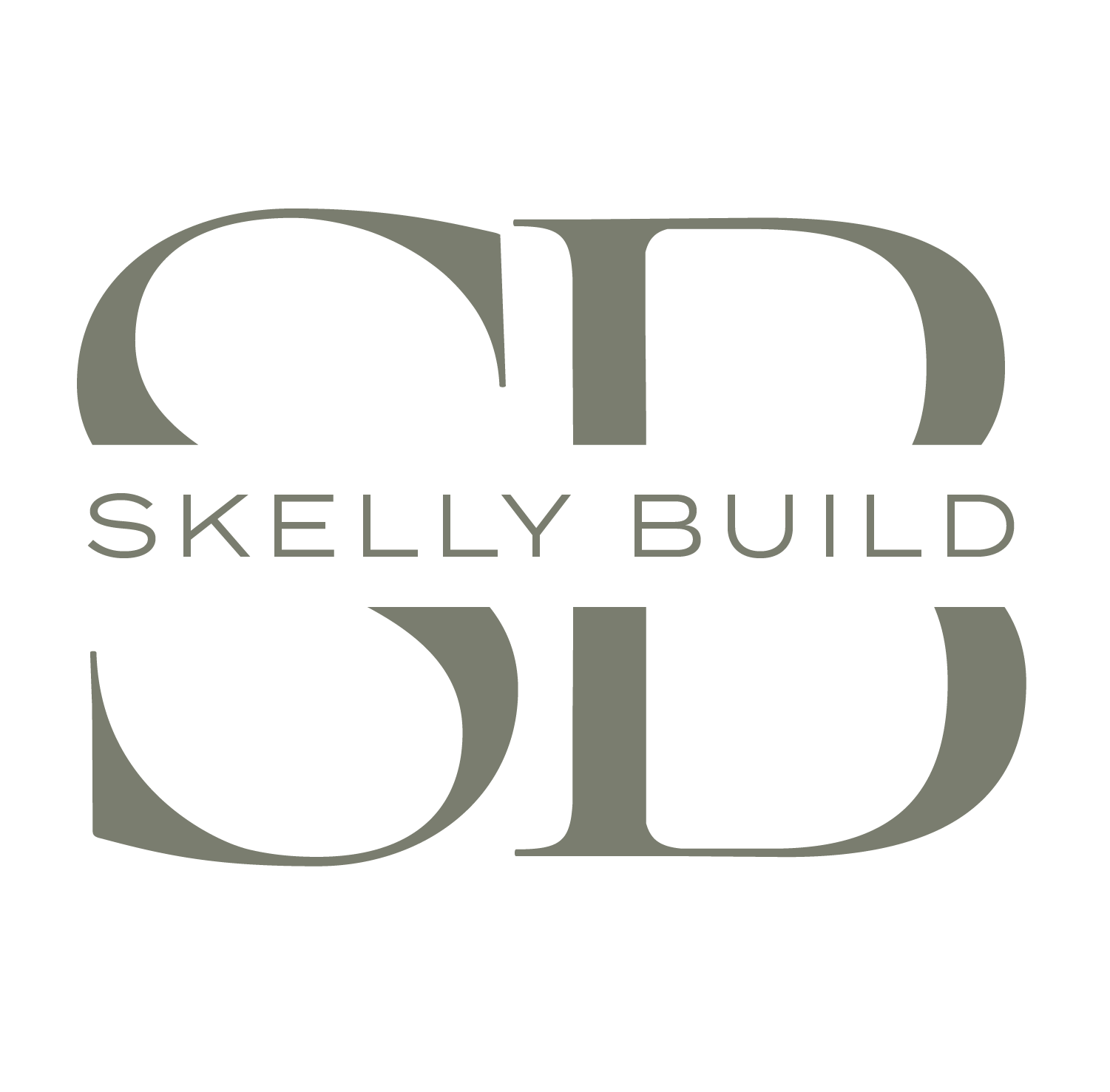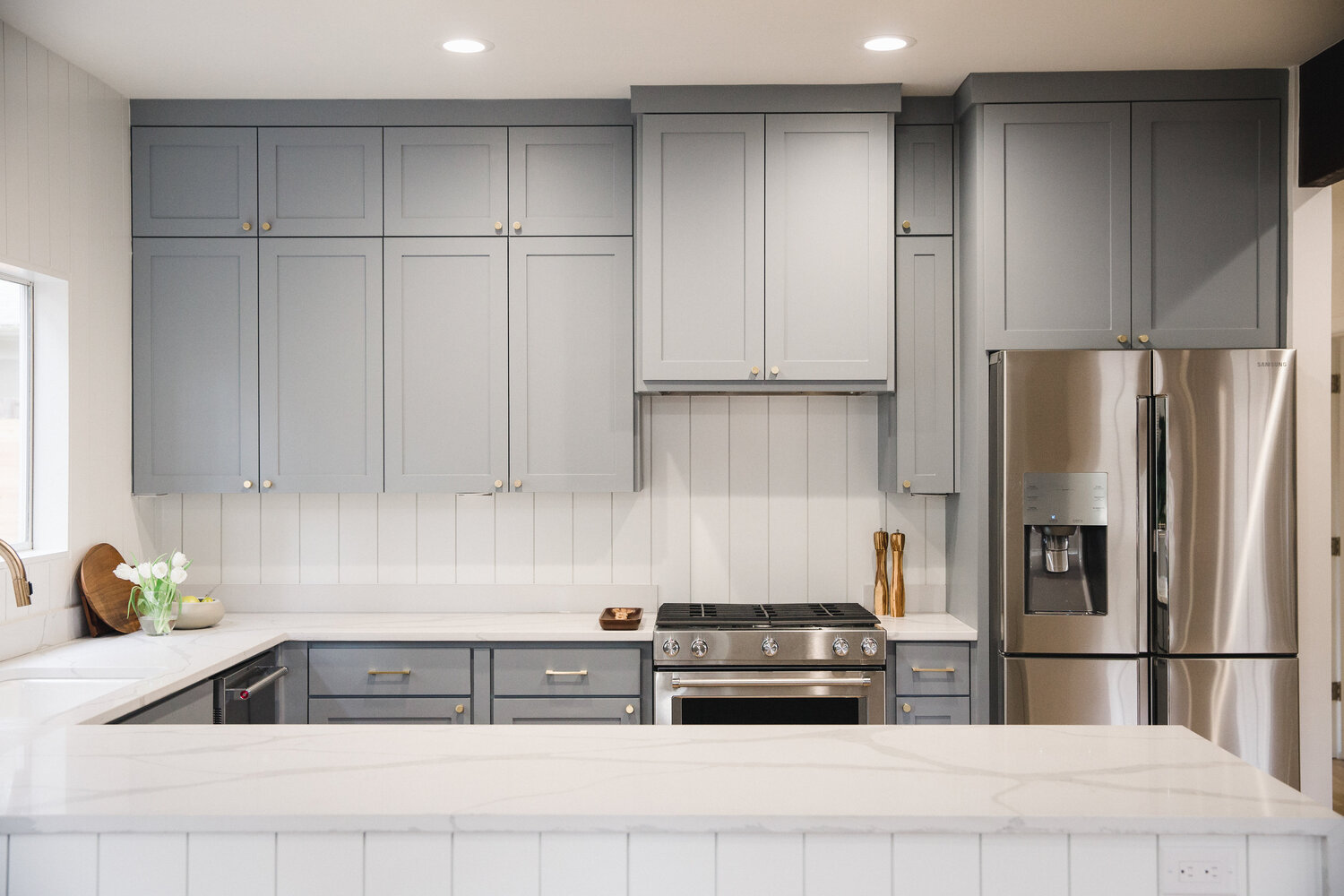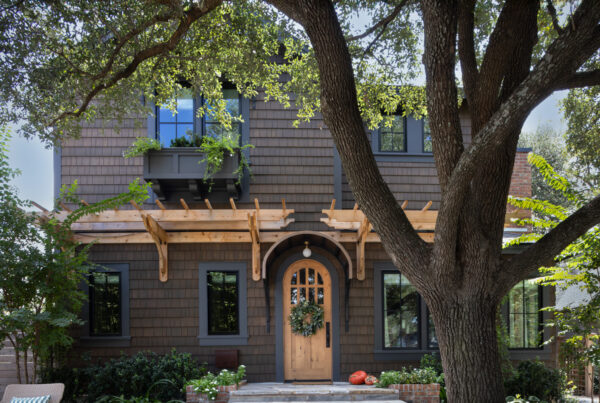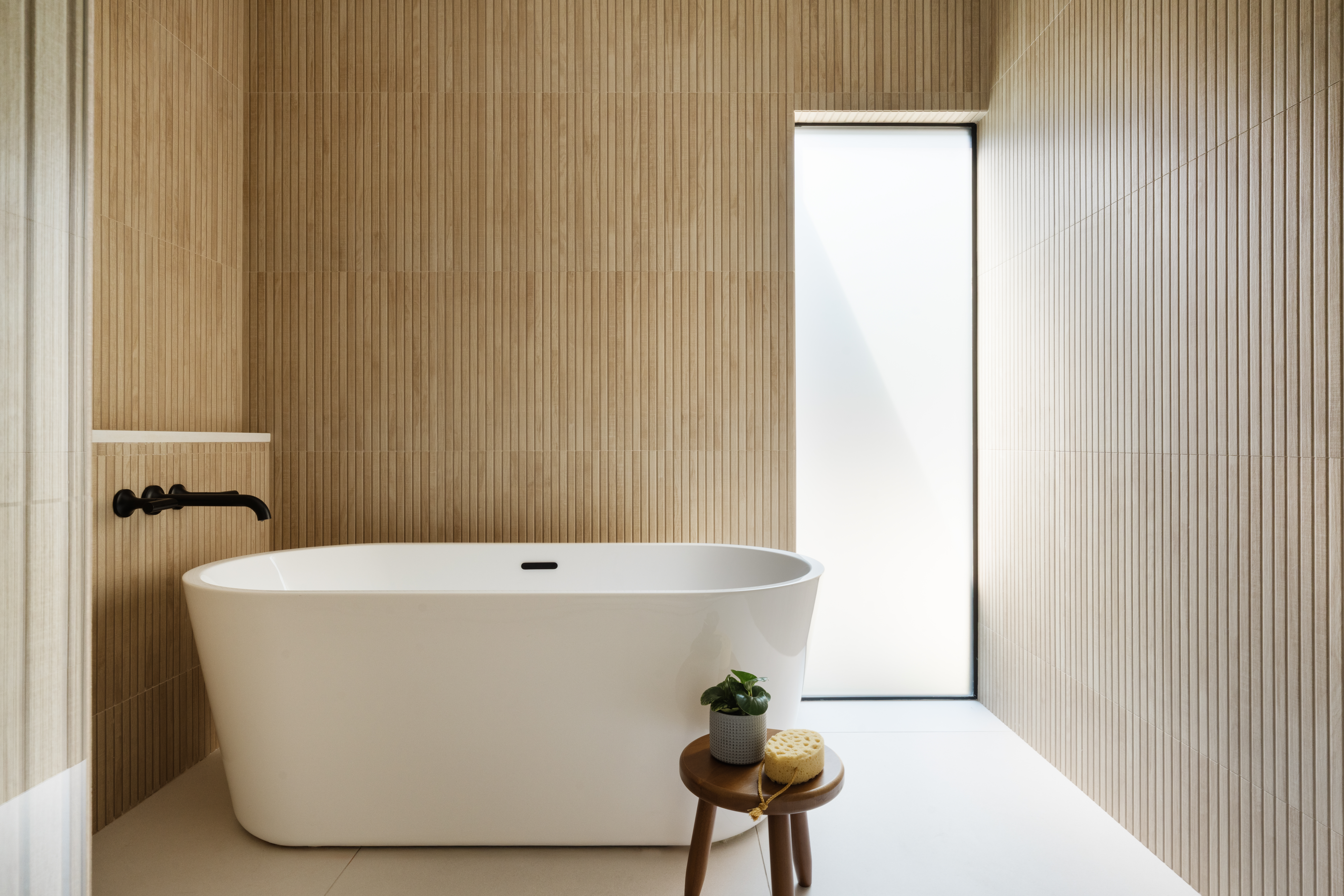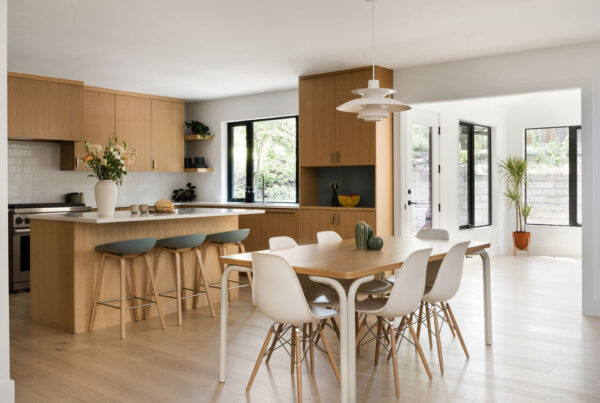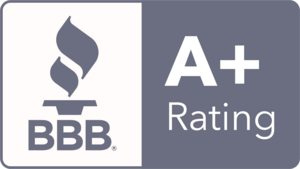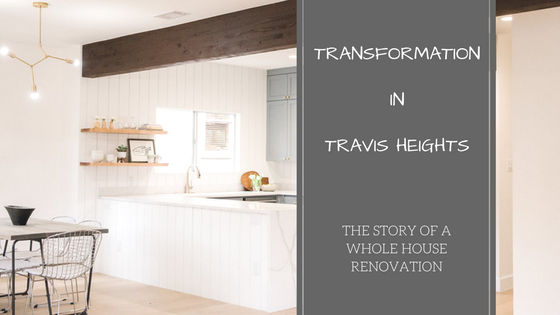 Today I want to share a project with you that was a true labor of love. My initial meeting with the client was about a year ago. At that point tenants and animals had been living in the client’s house for years, & it was wrecked. The drywall was ruined; the landscaping was out of control; the shower upstairs was inoperable, and the whole house needed serious TLC! However, the second I walked into the house, I saw great potential and was excited to have been given the opportunity to transform the space. I knew we could make the house beautiful once again.
Today I want to share a project with you that was a true labor of love. My initial meeting with the client was about a year ago. At that point tenants and animals had been living in the client’s house for years, & it was wrecked. The drywall was ruined; the landscaping was out of control; the shower upstairs was inoperable, and the whole house needed serious TLC! However, the second I walked into the house, I saw great potential and was excited to have been given the opportunity to transform the space. I knew we could make the house beautiful once again.
Once we got started on the project, the clients, who live in California, gave us free reign on design and construction. This allowed for a truly dramatic transformation, and for the timeline to continue to move forward quickly. We updated them with photos, emails and phone calls each week until the last month. The clients flew in for the grand reveal at which point they had not seen photos for a month. They were blown away and absolutely loved the final product! The budget for this whole house renovation was $150k & the timeline was 4 months. It also required obtaining permits from the city, which is no small feat in Austin, TX!
It is really hard to choose my favorite part of this renovation! There is so much loveliness in this house. The lighting is fantastic. We added over 20 lights, brightening the space even on a rainy day. Custom cabinetry throughout adds to the charm of the house. Each space in the house has a different palette, but flows very naturally together. Every room is a bit of a surprise. One of the most important changes we made was removing the pantry which separated the kitchen between the living room. This added so much value to the house and allowed us to create an open concept that is felt from the minute you walk in the door.
 The kitchen underwent several transformations to make it warm and inviting. In addition to relocating the pantry and opening up the space into the dining room, a chestnut beam and white oak engineered hardwood provide warmth and contrast. Stainless appliances, kitchen paint grade cabinets (we used Gravel by Restoration Hardware), a single basin porcelain under mount sink, vertical shiplap backsplash (painted Right White by Restoration Hardware), can lighting, and a quartz waterfall counter top give this kitchen an organic, fresh, modern look.
The kitchen underwent several transformations to make it warm and inviting. In addition to relocating the pantry and opening up the space into the dining room, a chestnut beam and white oak engineered hardwood provide warmth and contrast. Stainless appliances, kitchen paint grade cabinets (we used Gravel by Restoration Hardware), a single basin porcelain under mount sink, vertical shiplap backsplash (painted Right White by Restoration Hardware), can lighting, and a quartz waterfall counter top give this kitchen an organic, fresh, modern look.
I love all the organic elements throughout the house. We used many different wood species throughout the house to ensure it was modern but also to make it feel warm, cozy and like you would want to live there. We used: walnut, white oak, pecan and cedar. Natural wood is timeless!
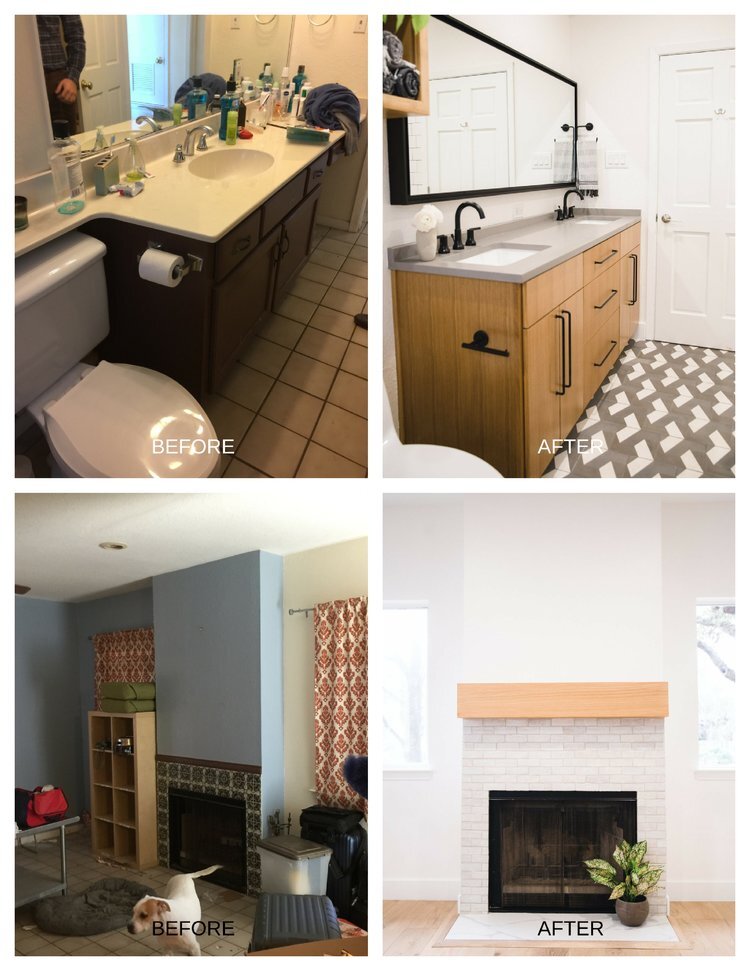 (PICTURED ABOVE): We gave this bathroom a fresh new look with white oak custom cabinetry, black hardware, a caesarstone concrete countertop, and a cle tile floor.
(PICTURED ABOVE): We gave this bathroom a fresh new look with white oak custom cabinetry, black hardware, a caesarstone concrete countertop, and a cle tile floor.
(PICTURED BELOW): A clay tile surround, an added mantle, and Right White Paint by Restoration Hardware gave this family room a fresh, clean updated look. Lots of natural light combined with over 20 added lights brighten this space and provide a cheerful, modern palette.
Following the renovation, the house was listed. We knew from the beginning that balancing an investment property with the area (Travis Heights) was important. Presenting a quality product with intentional design and functional features was always at the forefront of our minds. If a house is renovated that will soon be for sale, it cannot be too personalized. However, adding small touches to create a unique space also attracts buyers. We were very aware of these facts from demo to completion. The end result is magnificent and one of our favorite projects to date!
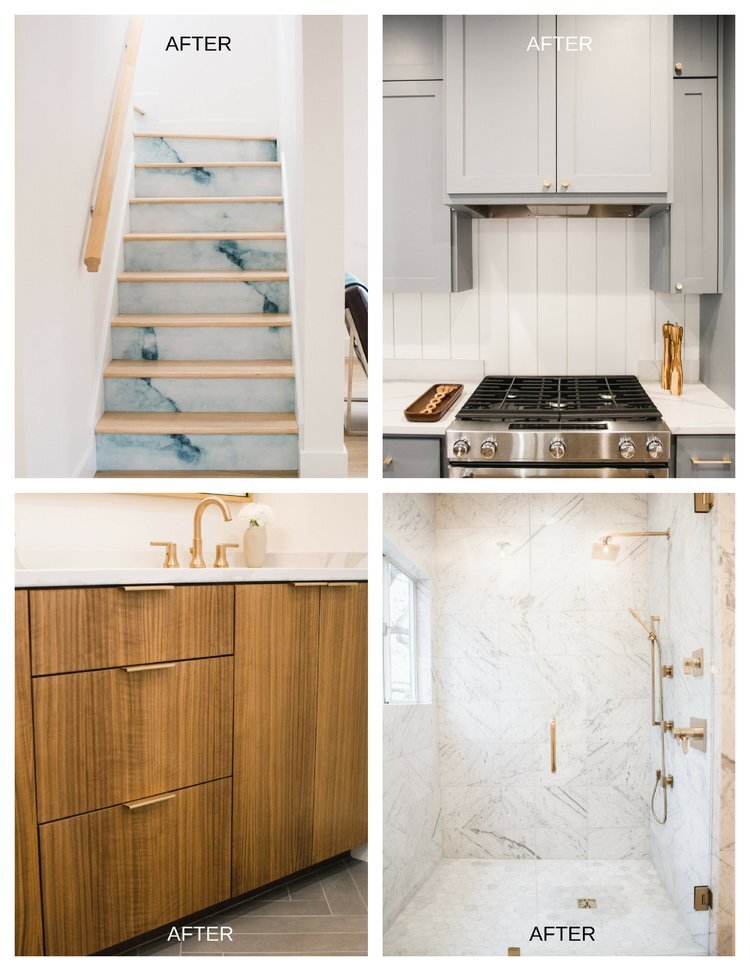 Upper Left: We modernized the stairs by adding an unusual touch: wallpaper! This material is Blue Marble wallpaper for Beginners & can be found at Etsy.com.
Upper Left: We modernized the stairs by adding an unusual touch: wallpaper! This material is Blue Marble wallpaper for Beginners & can be found at Etsy.com.
Upper Right: Try vertical shiplap as a backsplash in your kitchen for a fun, modern twist.
Lower Left: This upstairs bath went from drab to fabulous when we added custom walnut cabinetry, a herringbone gray tile floor, brass fixtures and quartz countertops.
Lower Right: This marble shower has a beautiful hexagon pattern marble floor, a rain shower head, brass fixtures, & a frameless shower door, making it both a functional and beautiful space to get ready in the morning.
To see even more pictures of the finished project, click below!

