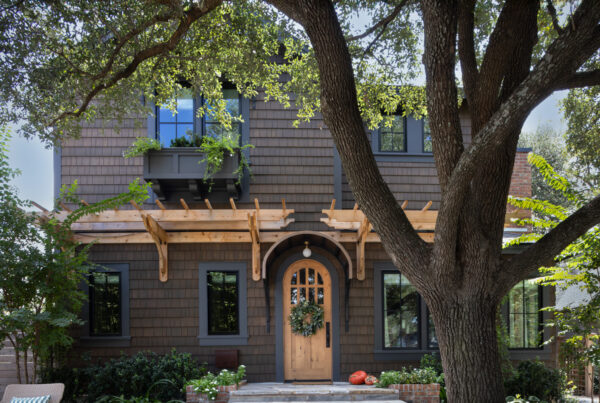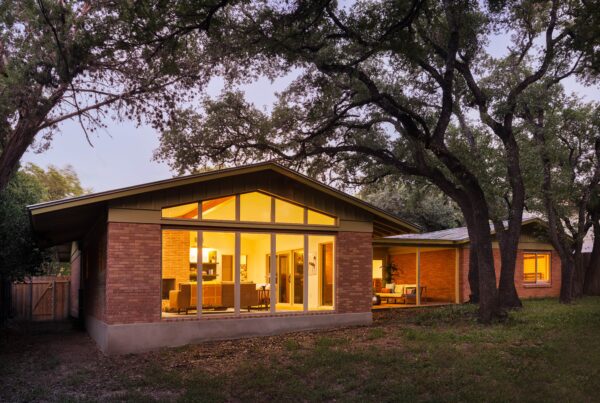Understanding how to calculate square feet is an essential skill for homeowners, buyers, and anyone planning a remodeling or new construction project. Whether you’re updating your kitchen, adding a room, or building a new home from the ground up, knowing how to measure square feet accurately can help you budget better, communicate more clearly with contractors, and ensure your project stays on track.
At Skelly Build, we’ve worked with multiple clients who start with a vision and a floorplan. If you’re wondering how to measure square feet for your space or blueprint, this blog will break it down in a simple, practical way.
What Does Square Footage Mean?
Square footage is the measurement of area in feet. It tells you how much surface space a room or structure covers. When you’re remodeling or building, contractors use square footage to determine costs for flooring, paint, HVAC systems, cabinetry, and even labor.
For example, if you’re remodeling a 12×15-foot bedroom, knowing it’s 180 square feet helps us estimate how much flooring and trim will be needed and how long the project might take.
How to Measure Square Feet in a Room
To calculate square feet in a standard rectangular or square room, use this formula:
Length (in feet) × Width (in feet) = Square Feet
So, if your living room is 18 feet long and 12 feet wide:
18 × 12 = 216 square feet
That’s it! You’ve figured out the area of your space.
How to Figure Out Square Footage for Odd-Shaped Spaces
Not all rooms are perfect rectangles. If your home includes L-shaped rooms, alcoves, or angled walls, you’ll need to break the room into measurable sections.
- Divide the room into smaller rectangles or squares.
- Measure each section individually.
- Use the formula above for each one.
- Add them together to get the total square footage.
Let’s say your room has two sections:
- Section A: 10 × 10 = 100 sq ft
- Section B: 6 × 8 = 48 sq ft
Total: 100 + 48 = 148 square feet
This is a method our team of home renovation contractor in Austin, TX often uses when helping clients figure out square footage before a remodel or custom build in the Austin area.
How to Calculate in Square Feet for Walls or Flooring
If you’re working with walls (for paint or tile) or floors, here’s how to measure:
For Walls:
- Height × Width = Square Feet of the wall surface
- Subtract window or door areas if needed
For Flooring:
- Measure the length and width of the floor
- Multiply to get square footage
- Add 5–10% for waste or cuts
Knowing how to measure the square feet of walls, floors, or even ceilings helps you make informed decisions about materials and budgeting.
Why Accurate Square Footage Matters
If you’re planning to build a new home, knowing your desired square footage helps architects and builders like Skelly Build design a home that suits your lifestyle, lot size, and budget. It also helps set realistic expectations on pricing, especially in fast-growing areas like Austin, where space is at a premium.
Ready to Build? Let Us Help
Whether you’re dreaming of a 2,500-square-foot modern home or just need help calculating how much space you actually need, we are here to guide you.
We’re experienced new home builders in Austin, Texas with a reputation for precision, quality, and transparent communication. Our team works with clients from initial measurements all the way to move-in day.
Final Thoughts
Knowing how to calculate square feet empowers you as a homeowner or future homeowner. It’s the first step toward turning ideas into blueprints and blueprints into reality. Whether you’re measuring a single room or planning a whole new house, it’s always a good idea to start with accurate measurements and partner with professionals who value the details.
If you’re ready to take the next step, contact Austin’s trusted experts in remodeling and new home construction.









