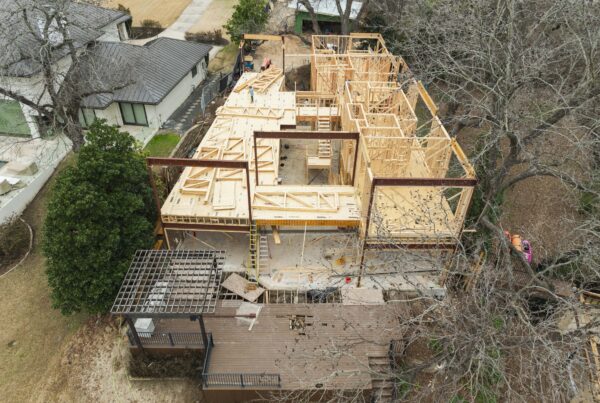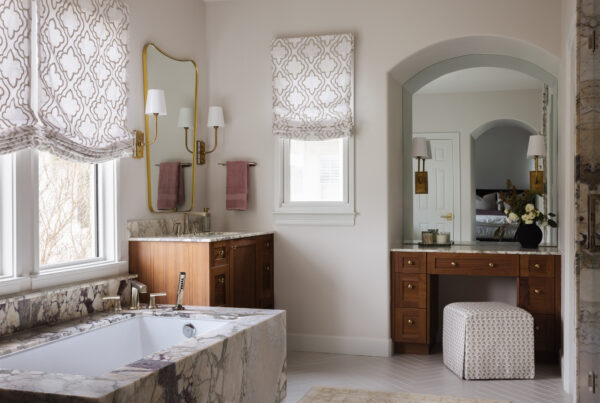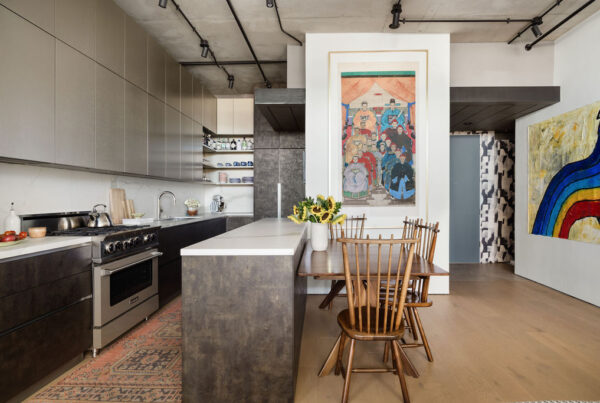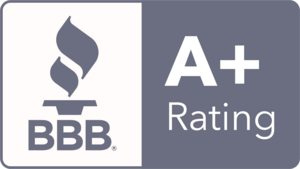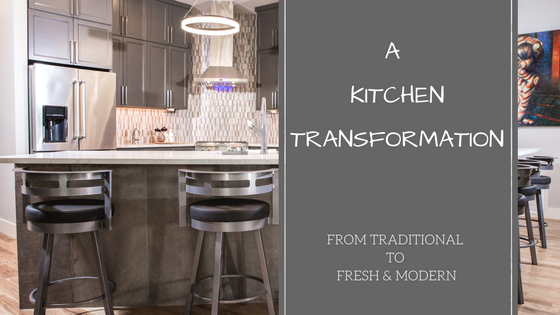 Construction: Skelly Build Designer: Allison Jaffe Interior Design LLC
Construction: Skelly Build Designer: Allison Jaffe Interior Design LLC
Rollingwood Reno
One of our favorite kitchen Renos to date was in the Westlake area. Our client bought the house about a year ago and knew from the beginning that she wanted to redo the kitchen. However, she first started with her fireplace and bathroom. When she was ready to get to the kitchen she hired Allison Jaffe Interior Design LLC who brought Skelly Home Renovation into the project for construction.
Allison and the homeowner finalized the design plan prior to the work beginning as well as made all of the material selections. When demo day began it was smooth sailing from there, a contractor’s dream! 🙂 The client’s #1 problem was one that so many of us can relate to: STORAGE. She was looking to create more storage in her kitchen. Her kitchen wasn’t well laid out. She had a shelf system above her existing cabinetry and she had a double layer island; neither feature was very functional or useful to the space. To create more storage space Allison’s design plan included removing the shelf system above the upper cabinetry. Our talented cabinet builder was able to create upper custom cabinetry that mimicked the existing lower cabinetry.

THE SHELF SYSTEM IN THE PREVIOUS PICTURE WAS COMPLETELY REMOVED AND CABINETRY/STORAGE EXTENDED ALL THE WAY UP TO THE CEILING.
Island Dilemma:
The island dilemma (solved by Allison Jaffe Interior Design LLC) was to lower the island to one height. Now, the island is two full slabs of quartz.—i.e. REALLY BIG, which is great for spreading out, doing homework, setting down appetizers, and much more in the kitchen area. The island was finished out with beautiful tile on the back, making that area much more durable. The island has a slate 12 x 24 tile installed with a mitered edge so that you don’t see the seam. Isn’t it beautiful?
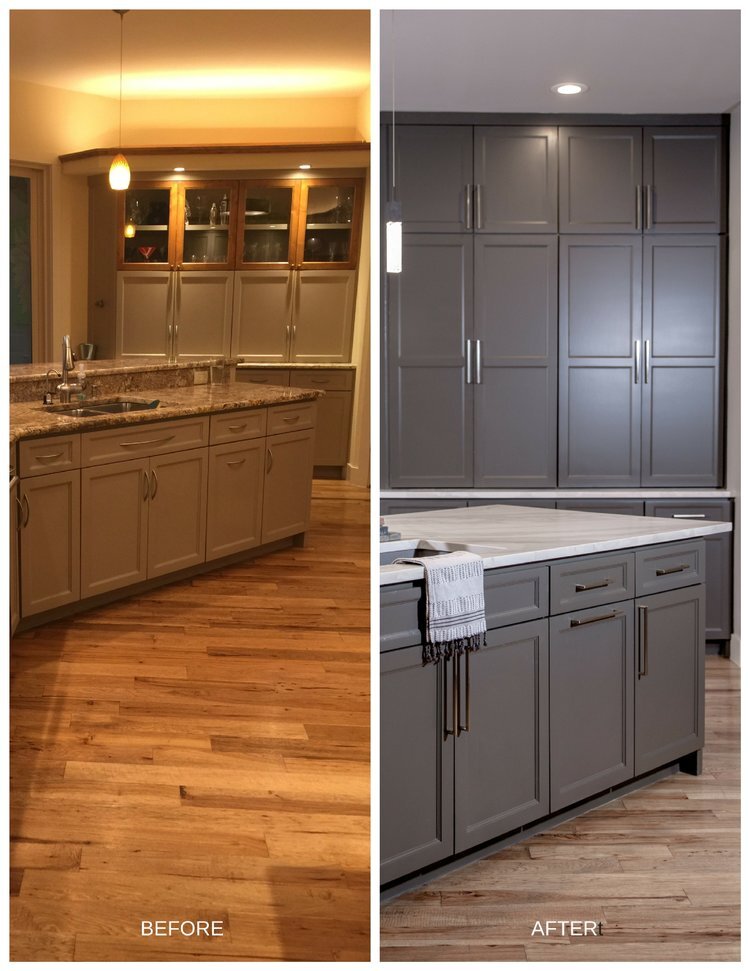
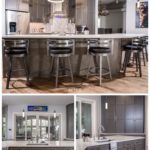
Some other features that were selected by Allison Jaffe Interior Design LLC and executed by Skelly Home Renovation are listed below.
- HARDWARE: All the hardware in this kitchen was updated. We filled the holes from the previous 3-inch hardware that is difficult to grab and changed each to 5+ inch hardware, which is much easier and practical to use.
- LIGHTING: Recessed cans and pendants were added to brighten up the space. Added bonus: all of the lights in this kitchen are on dimmer switches and are AV-controlled lights that can be controlled on a phone.
- ELECTRICAL: All of the outlets were relocated to be hidden under the cabinets, so they don’t interfere with the beautiful pattern of the fun glass mosaic backsplash. A new vent hood was added to this kitchen, as well as an air switch for the garbage disposal.
- PLUMBING: a new sink, new plumbing fixtures, a new bar sink, an Instant Pot hot water sink near the stove, and a new faucet were all installed in this kitchen.
- PAINTING: the whole kitchen, as well as additional areas of the house, were repainted from a yellowy/taupe color to a light gray color that Allison selected.
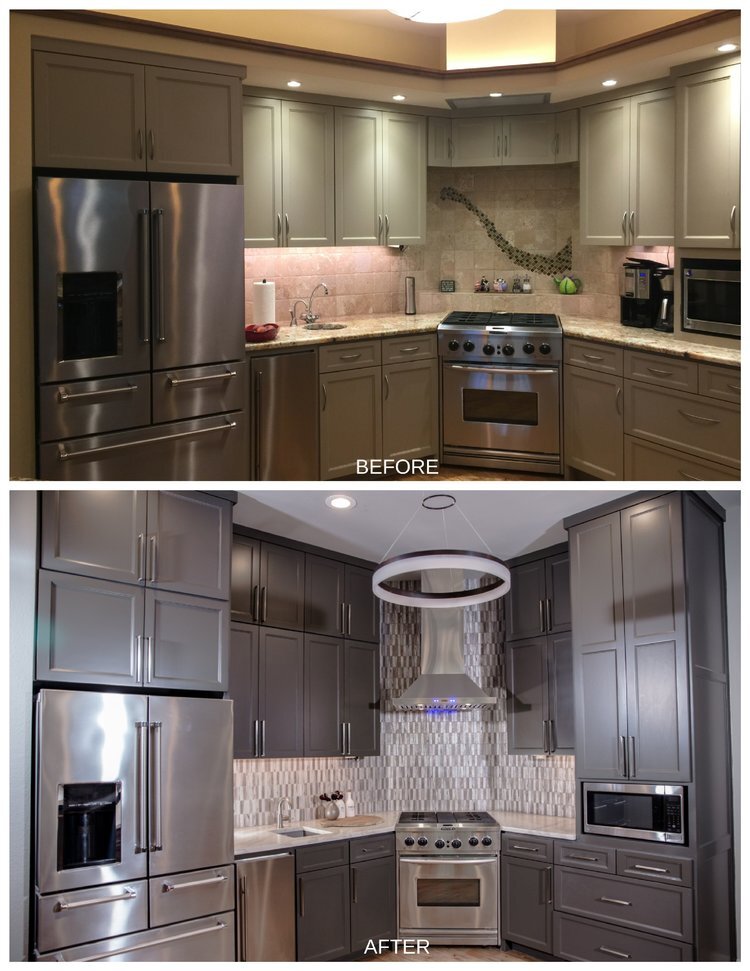
The timeline for this project was 5 weeks. We finished on time and came in right on budget ($50-$55k). This project was very smooth with many pre-conversations + during with both Allison Jaffe, the designer, and the client.
The BEST part of this reno (other than more storage and much happier lighting)—is that it is a good example of how Allison incorporated existing materials into the design plan like the flooring and the lower cabinetry.

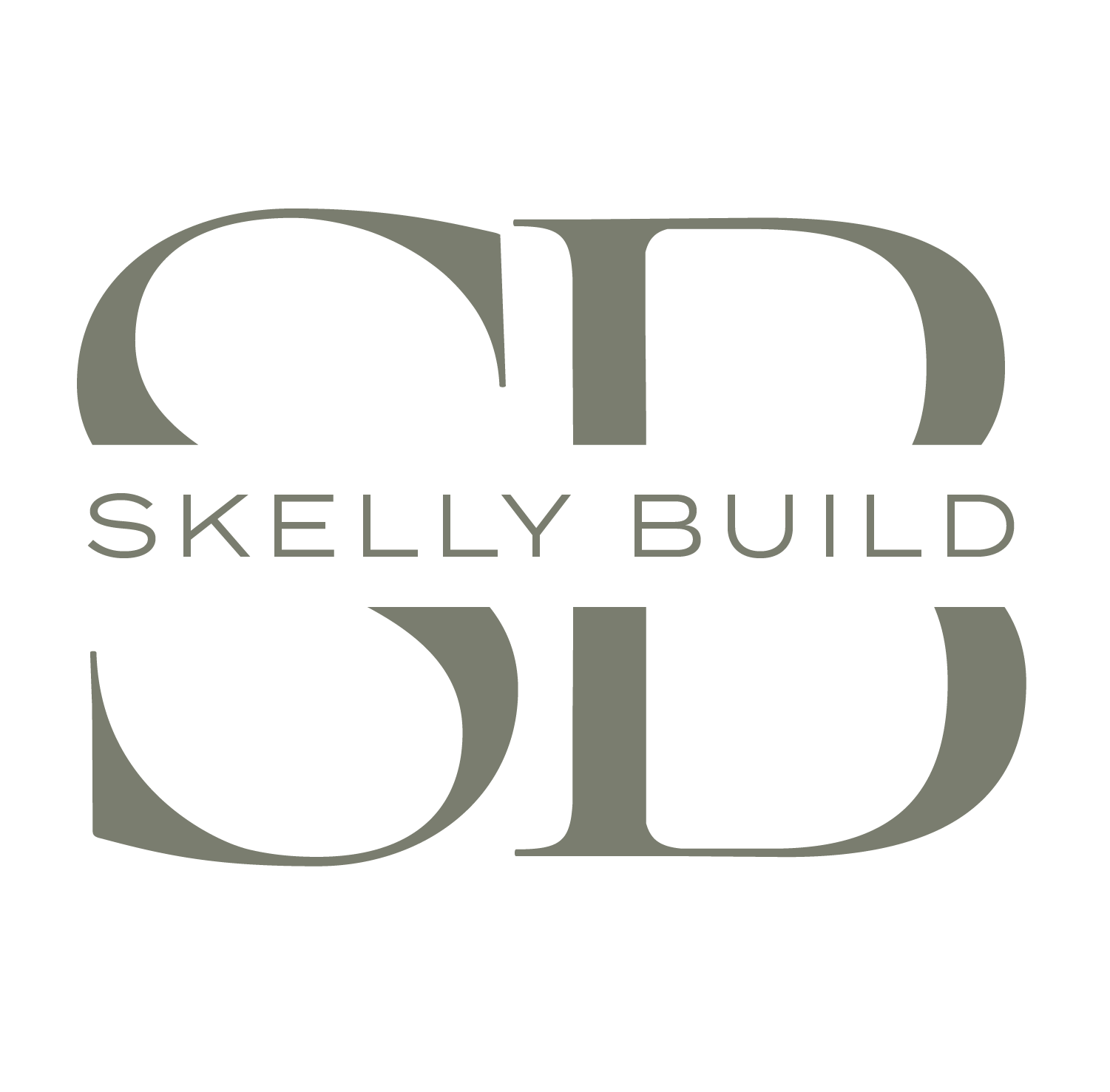
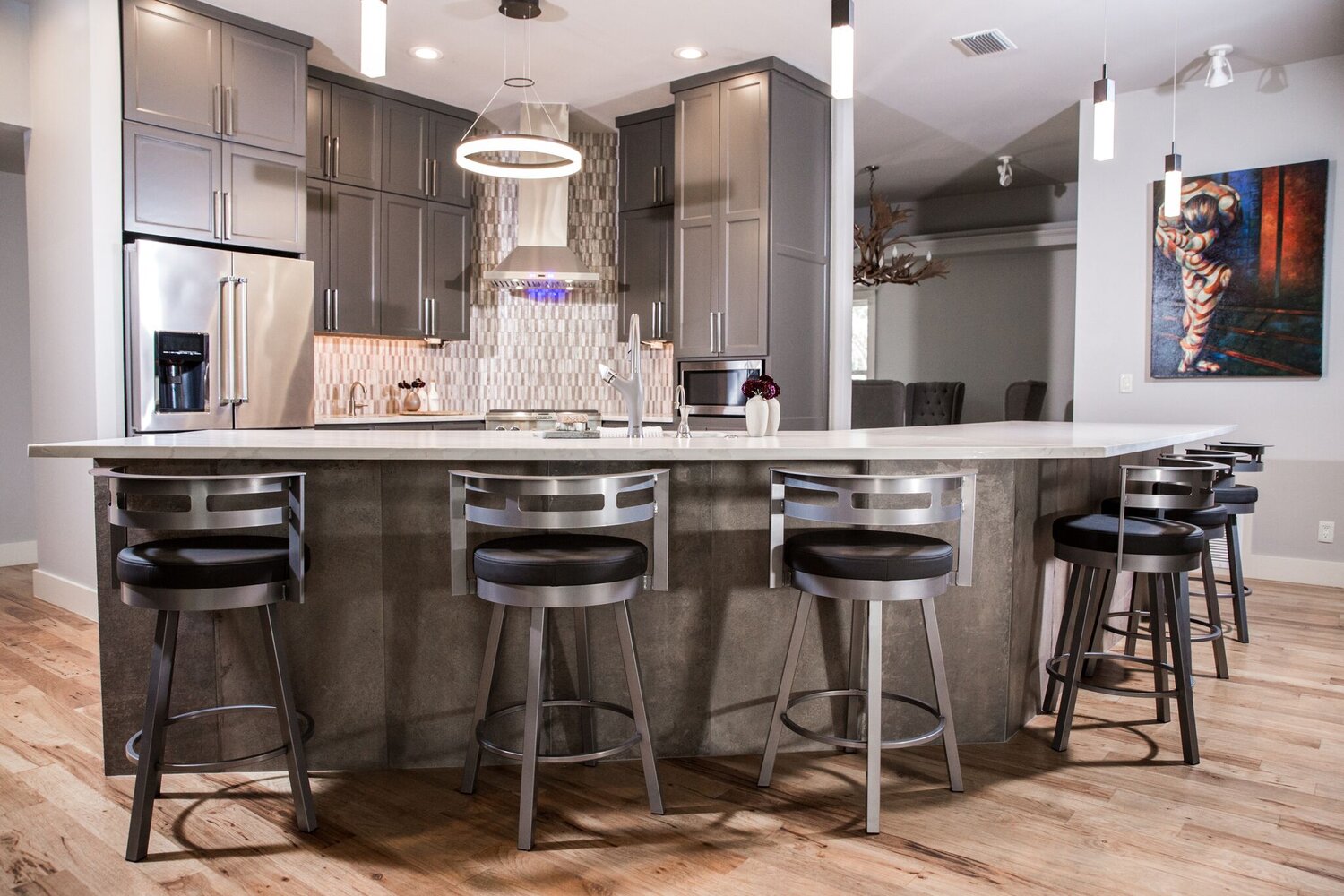
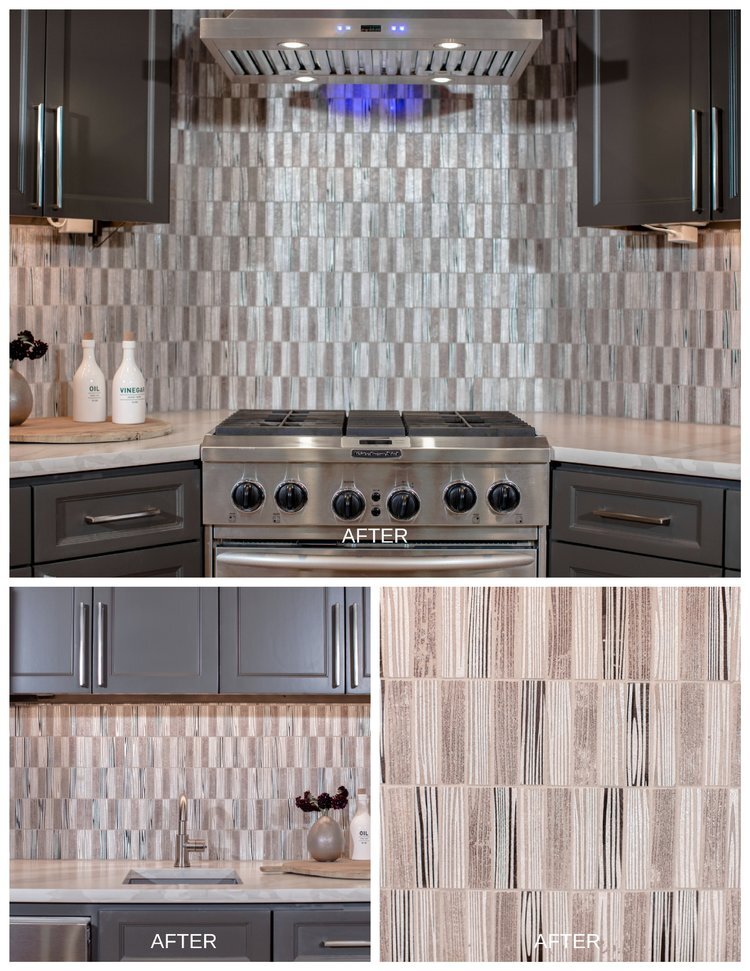 Credits:
Credits: 